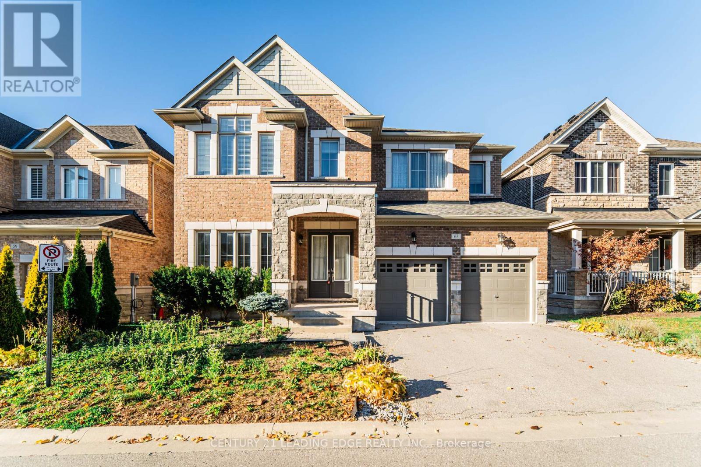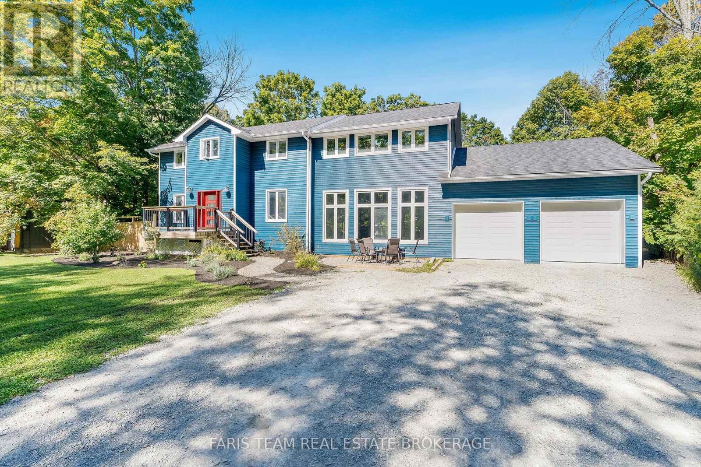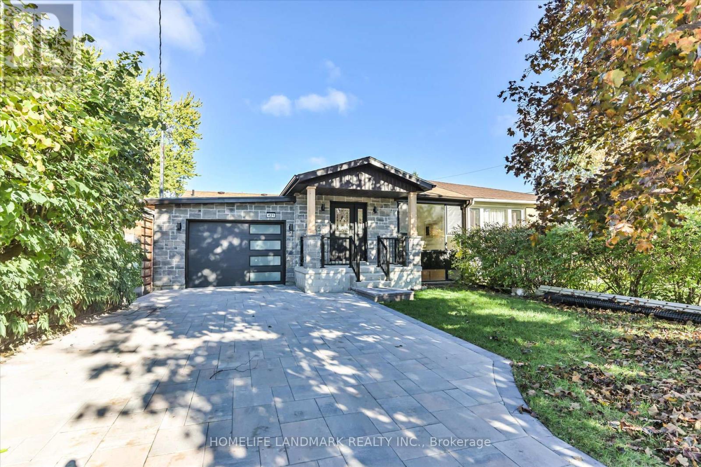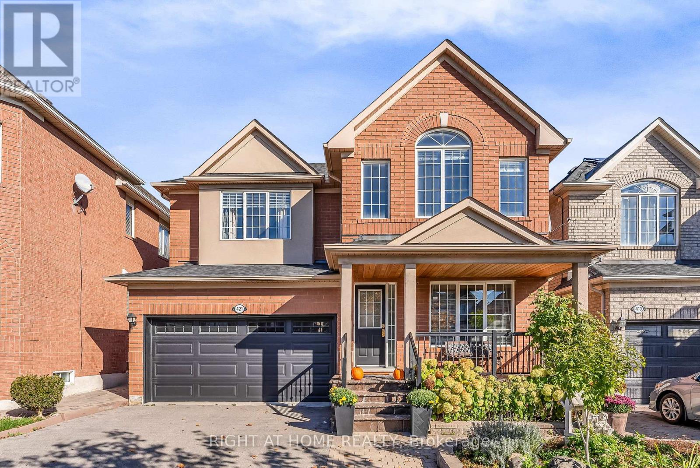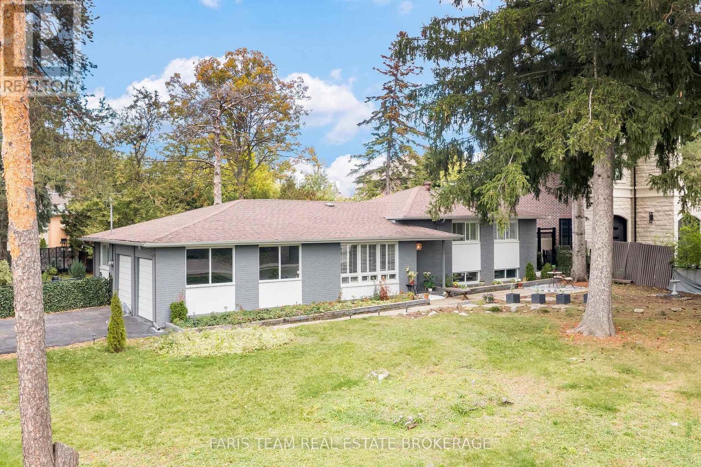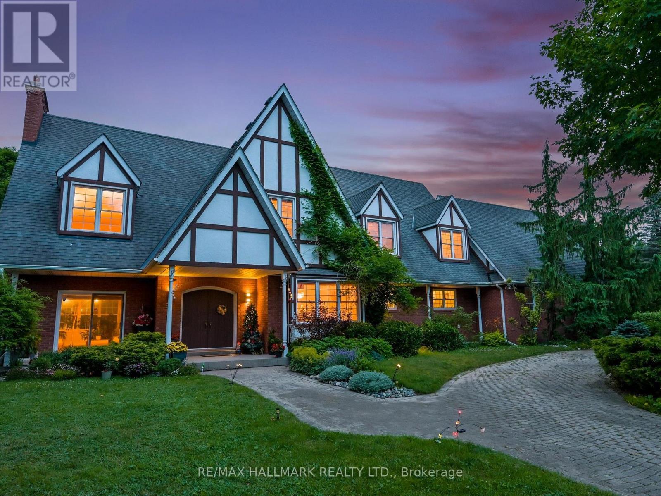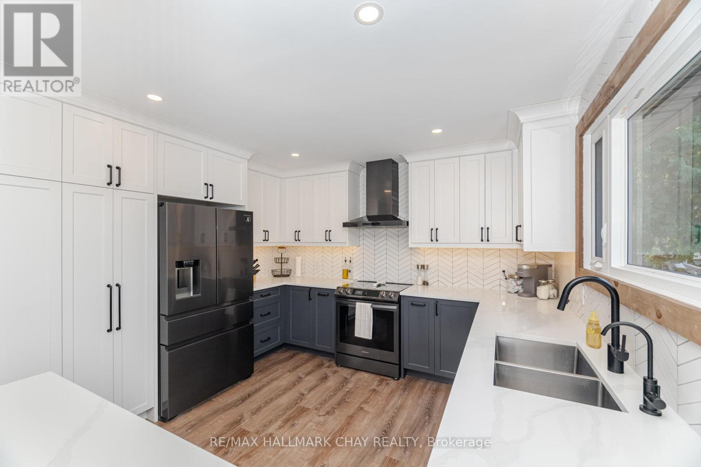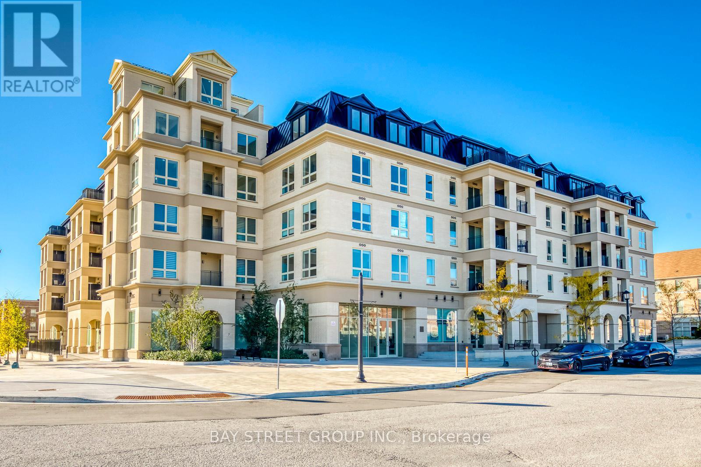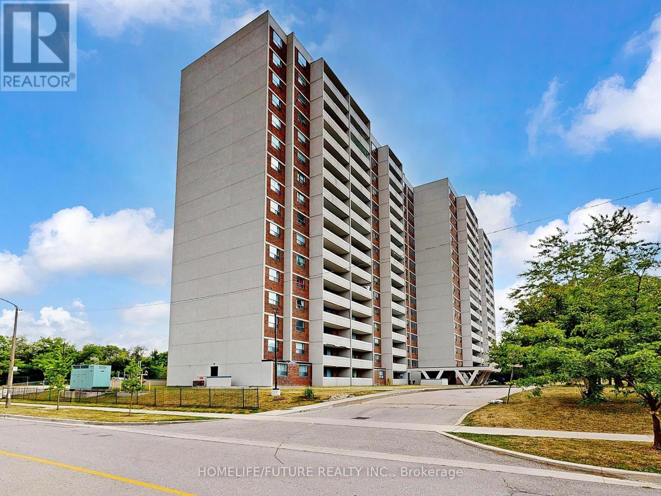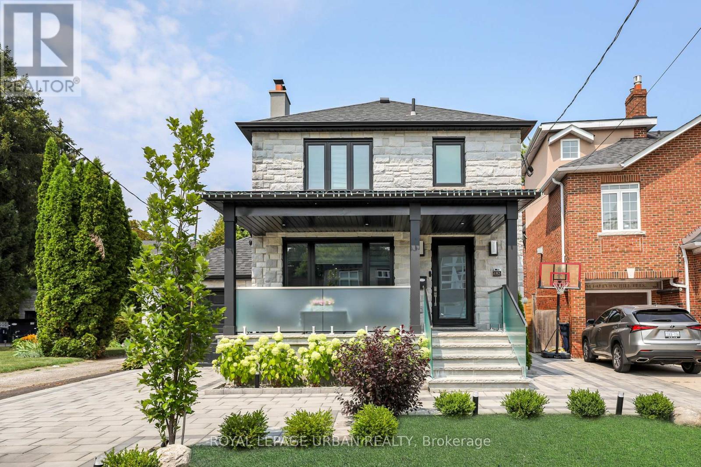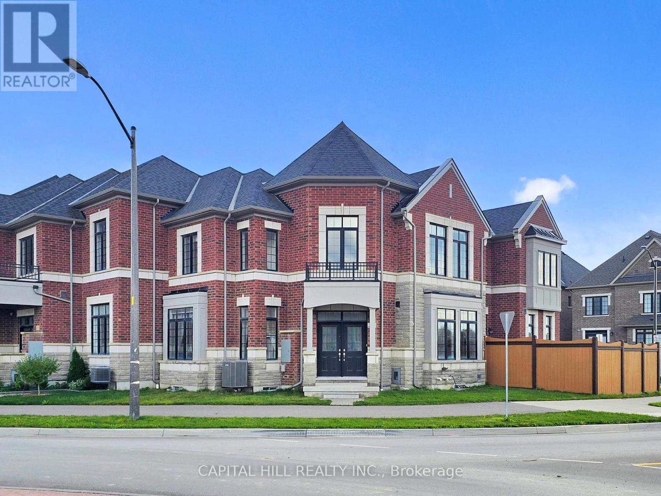- Houseful
- ON
- Alnwick/Haldimand
- K0K
- 117 Day Rd
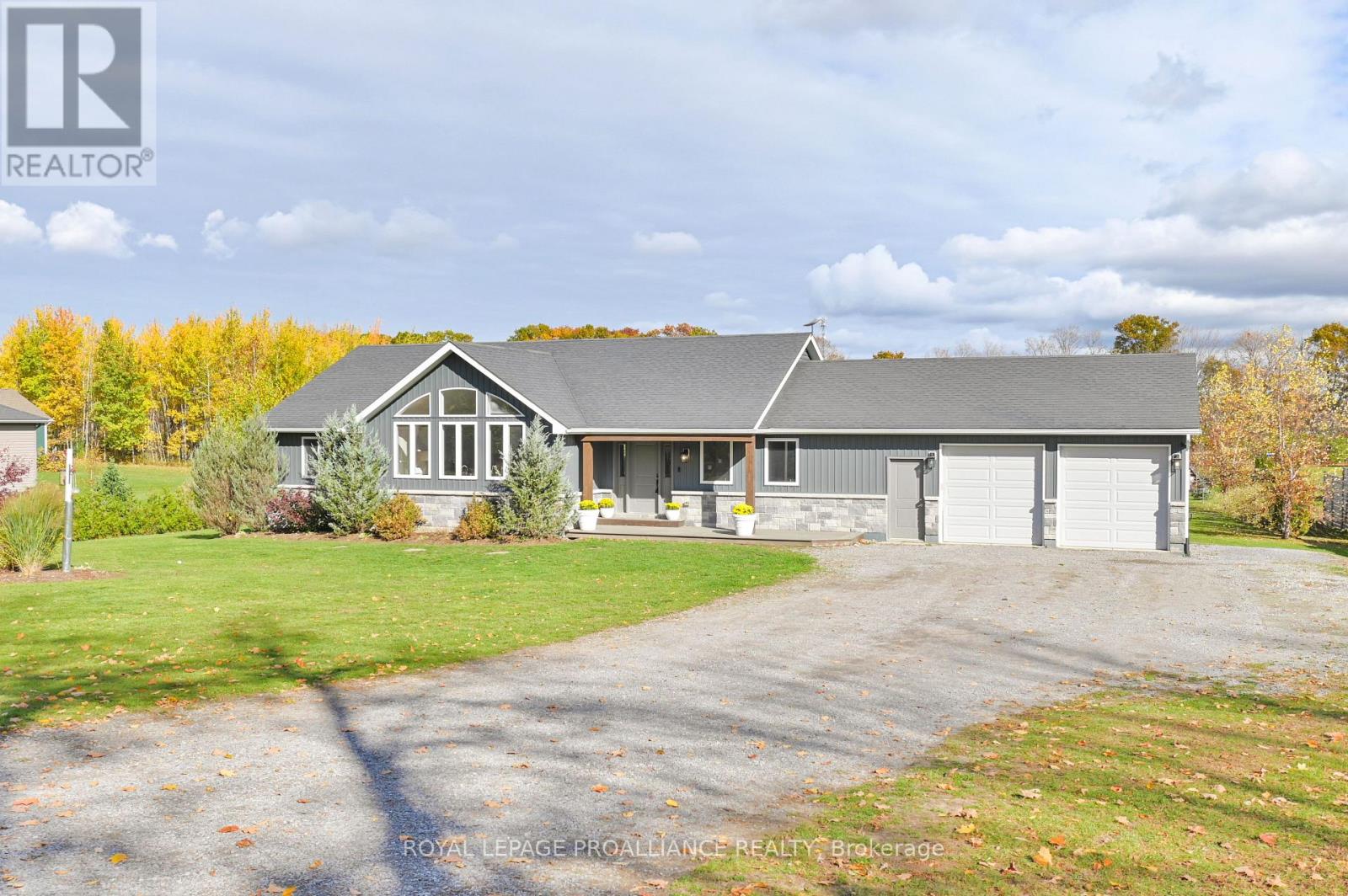
Highlights
Description
- Time on Housefulnew 20 hours
- Property typeSingle family
- StyleBungalow
- Median school Score
- Mortgage payment
Welcome to this wonderful home nestled in the charming hamlet of Castleton. Step inside and be impressed by the natural light flooded open-concept design that offers both style and comfort throughout. The thoughtful layout features two bedrooms and a full 5 pc bath on the north side of the home, while the spacious primary suite is perfectly situated on the south side, complete with a 5-piece ensuite -a perfect private retreat. Working from home is easy with a dedicated office space, and the 2-piece bath conveniently located near the garage adds everyday functionality. The insulated and heated two-car garage provides year-round comfort and practicality. The partially finished basement offers incredible potential with a large rec room, two additional bedrooms awaiting your finishing touches, and a rough-in for a future bathroom-ideal for expanding your living space. Outside, enjoy relaxing or entertaining on the back deck under the wooden pergola overlooking over two acres of property. With its blend of country charm and modern convenience, it's the perfect place to call home. (id:63267)
Home overview
- Cooling Central air conditioning
- Heat source Natural gas
- Heat type Forced air
- Sewer/ septic Septic system
- # total stories 1
- # parking spaces 10
- Has garage (y/n) Yes
- # full baths 2
- # half baths 1
- # total bathrooms 3.0
- # of above grade bedrooms 3
- Subdivision Rural alnwick/haldimand
- Lot size (acres) 0.0
- Listing # X12484245
- Property sub type Single family residence
- Status Active
- Other 3.89m X 4.42m
Level: Basement - Other 3.26m X 4.51m
Level: Basement - Other 10.59m X 8.83m
Level: Basement - Laundry 5.15m X 4.97m
Level: Basement - Other 5.58m X 4.07m
Level: Basement - Foyer 1.61m X 4.52m
Level: Main - Bedroom 3.61m X 4.23m
Level: Main - Bathroom 0.9m X 2.92m
Level: Main - Office 3m X 2.92m
Level: Main - Bathroom 2.41m X 2.91m
Level: Main - Bathroom 2.38m X 3.05m
Level: Main - Dining room 2.86m X 5.76m
Level: Main - Bedroom 3.58m X 4.23m
Level: Main - Kitchen 3.26m X 5.76m
Level: Main - Living room 4.92m X 5.76m
Level: Main - Primary bedroom 3.61m X 4.52m
Level: Main
- Listing source url Https://www.realtor.ca/real-estate/29036479/117-day-road-alnwickhaldimand-rural-alnwickhaldimand
- Listing type identifier Idx

$-3,051
/ Month

