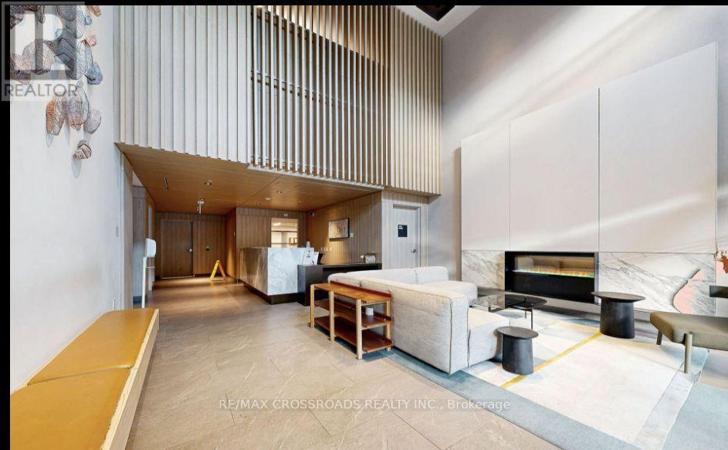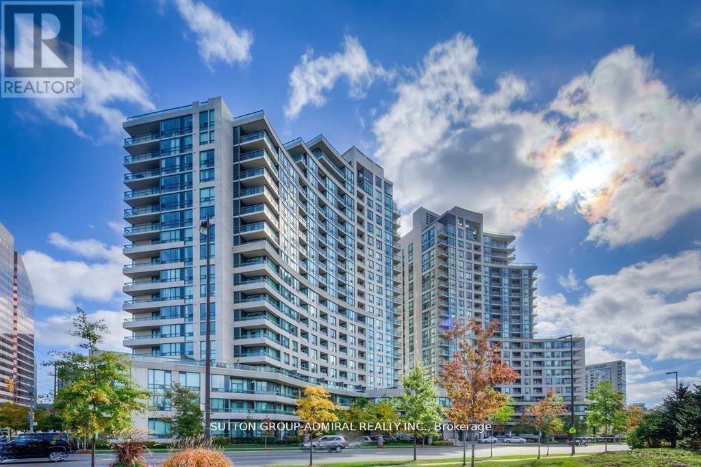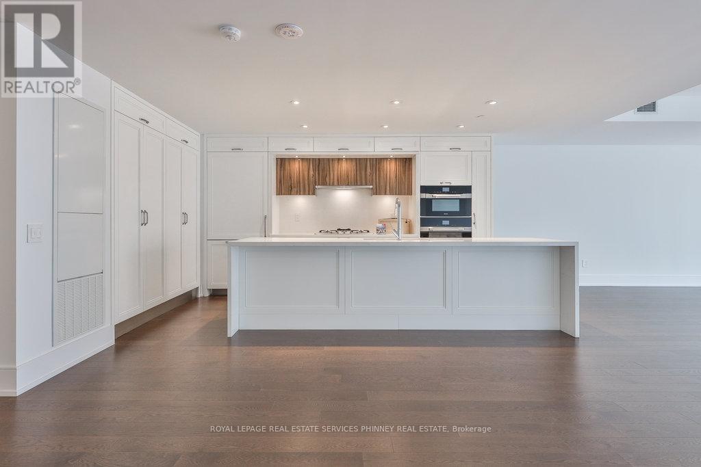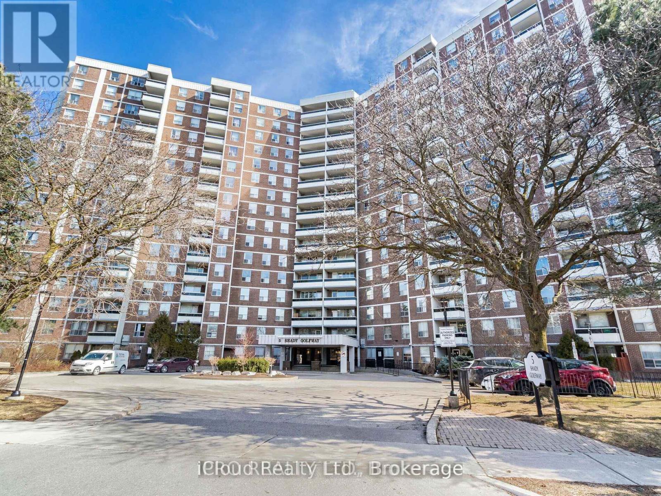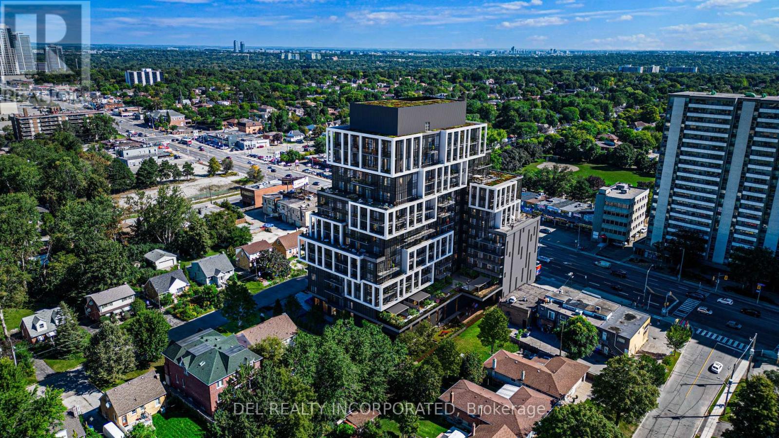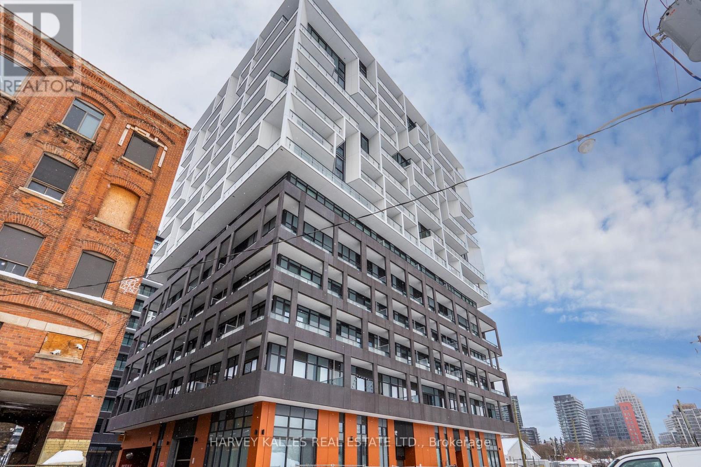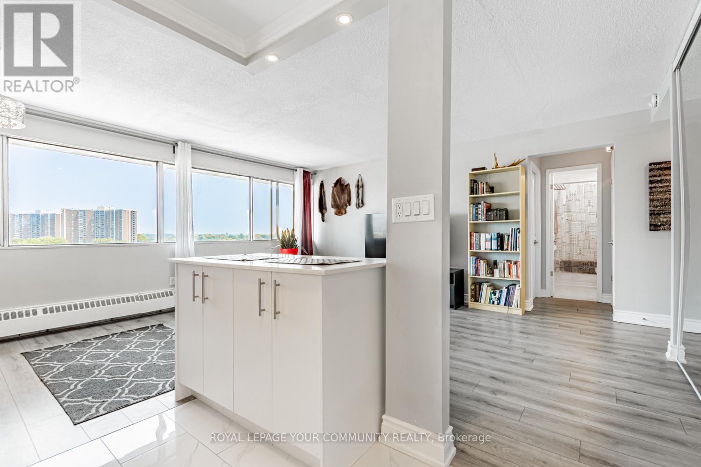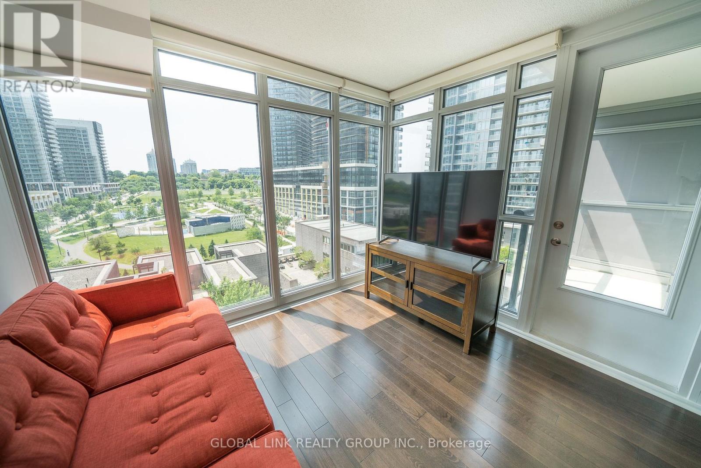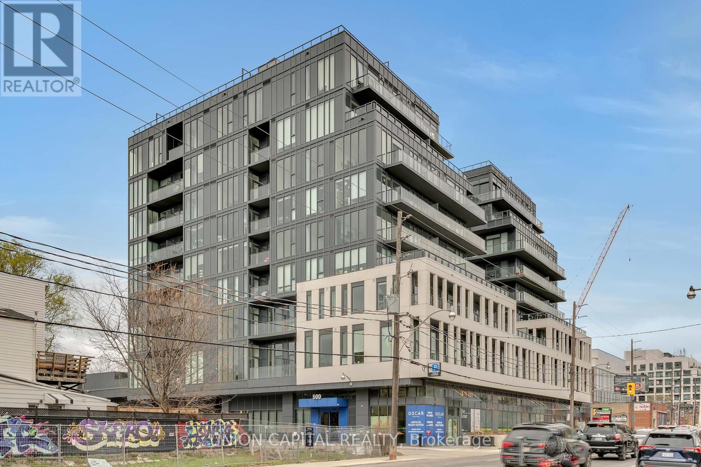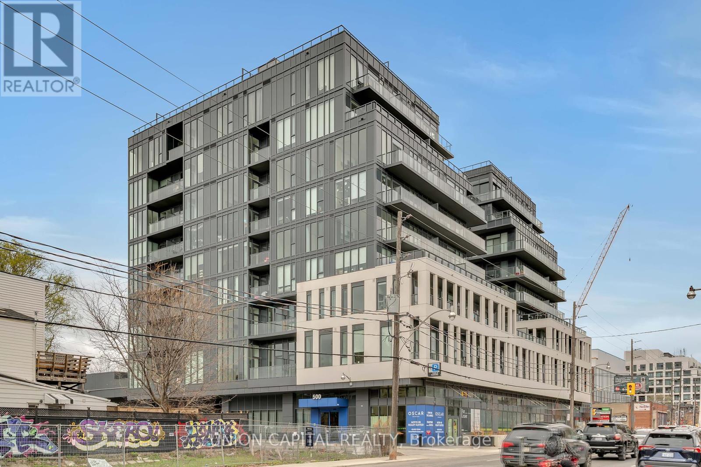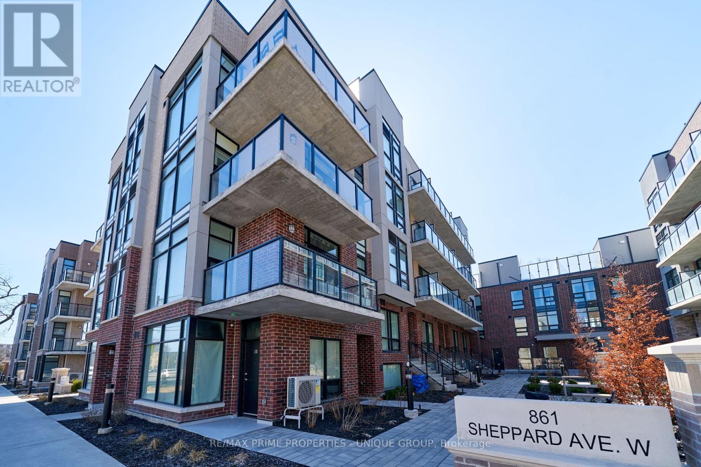- Houseful
- ON
- Alnwick/Haldimand
- K0K
- 601 Clouston Rd
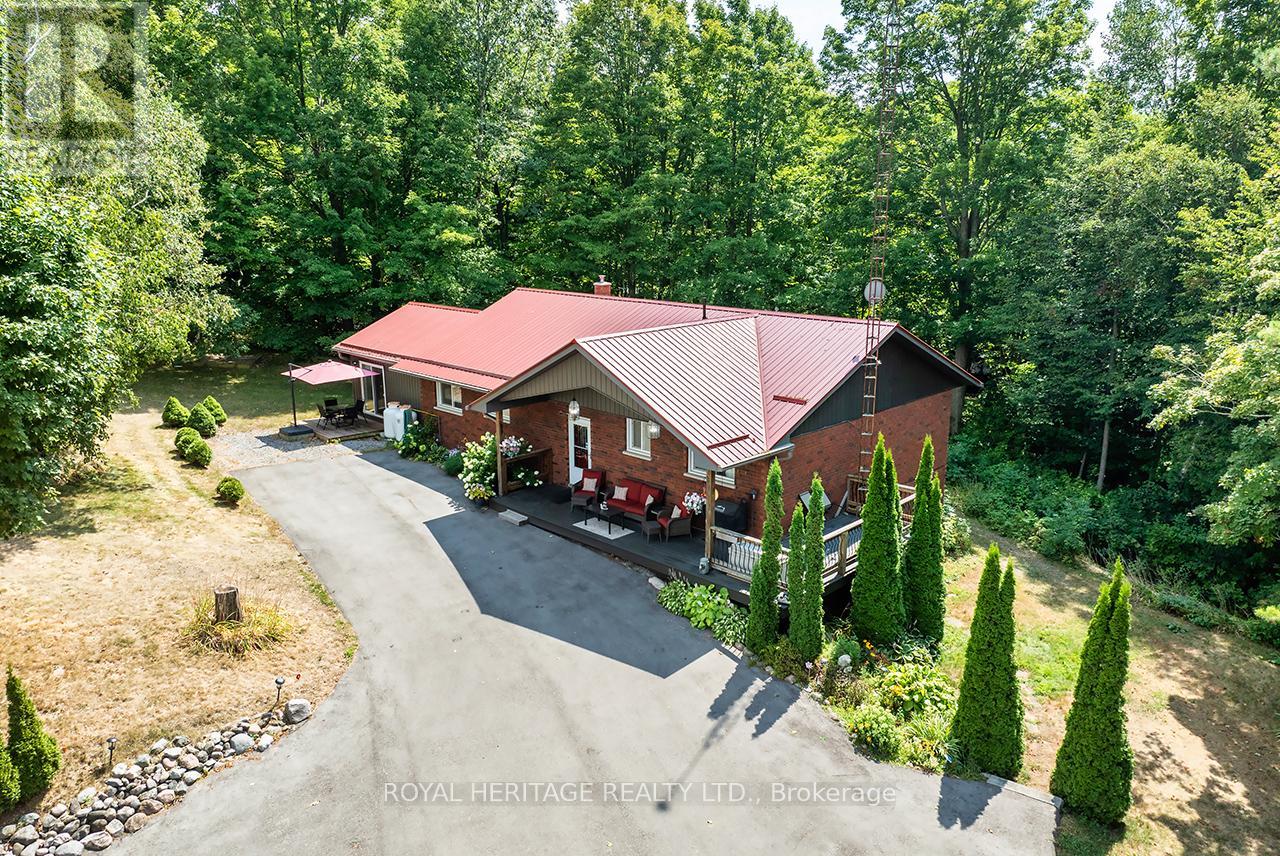
Highlights
Description
- Time on Houseful67 days
- Property typeSingle family
- StyleBungalow
- Median school Score
- Mortgage payment
Welcome to your Country Getaway! Located just a short drive north of the 401 you'll find this sprawling Brick Bungalow loaded with updates. An expansive main floor (1757 sq/ft) offers ample space for family & entertaining. Eat-in Kitchen with center island opens to your combined living & dining room overlooking nature. Beautiful sunroom with vaulted ceilings and a propane fireplace walks out to your wrap around veranda. Main floor laundry room, 4 pc bath and 3 bedrooms round out the main floor. A separate entrance to your basement grants the opportunity for the extended family with a 2nd kitchen, 4th bedroom, 3 pc bath and a spacious rec room with a cozy wood stove. Enjoy a cup of tea on your covered front porch or a drink on your expansive back deck. The detached heated garage has been recently rebuilt including roof, eaves, siding and doors. Annually serviced water treatment system. Huge paved driveway (2023) Enjoy the peace and serenity of living on a quiet country road. Some notable updates include AC (2017) Windows (2019) Wood Stove (2018) Water treatment system (2017) HWT (2017) Steel Eavestroughs (2019) (id:63267)
Home overview
- Cooling Central air conditioning
- Heat source Propane
- Heat type Forced air
- Sewer/ septic Septic system
- # total stories 1
- # parking spaces 12
- Has garage (y/n) Yes
- # full baths 2
- # total bathrooms 2.0
- # of above grade bedrooms 4
- Has fireplace (y/n) Yes
- Subdivision Rural alnwick/haldimand
- Lot desc Landscaped
- Lot size (acres) 0.0
- Listing # X12347271
- Property sub type Single family residence
- Status Active
- Recreational room / games room 4.36m X 10.51m
Level: Basement - Bedroom 4.36m X 4.12m
Level: Basement - Den 4.13m X 4.17m
Level: Basement - Kitchen 4.48m X 3.52m
Level: Basement - Living room 4.84m X 6.43m
Level: Main - 2nd bedroom 2.87m X 3.96m
Level: Main - Primary bedroom 3.25m X 3.95m
Level: Main - Laundry 3.94m X 1.84m
Level: Main - Sunroom 5.75m X 4.92m
Level: Main - Kitchen 4.76m X 5.89m
Level: Main
- Listing source url Https://www.realtor.ca/real-estate/28739649/601-clouston-road-alnwickhaldimand-rural-alnwickhaldimand
- Listing type identifier Idx

$-2,600
/ Month

