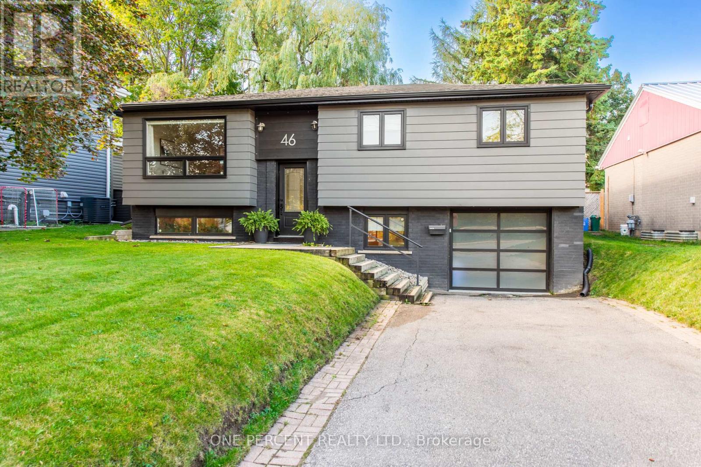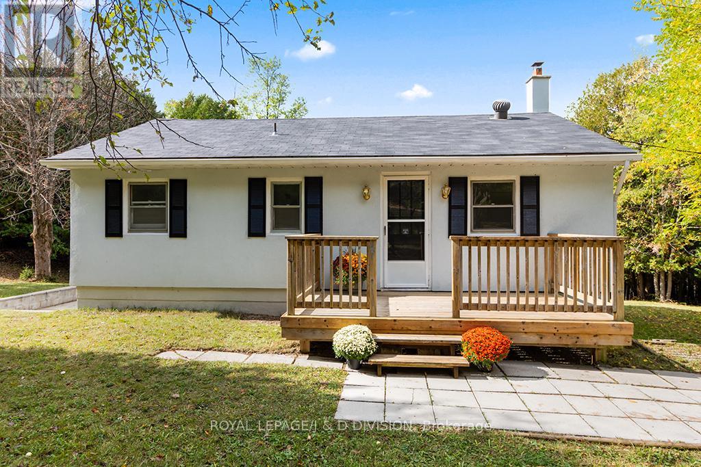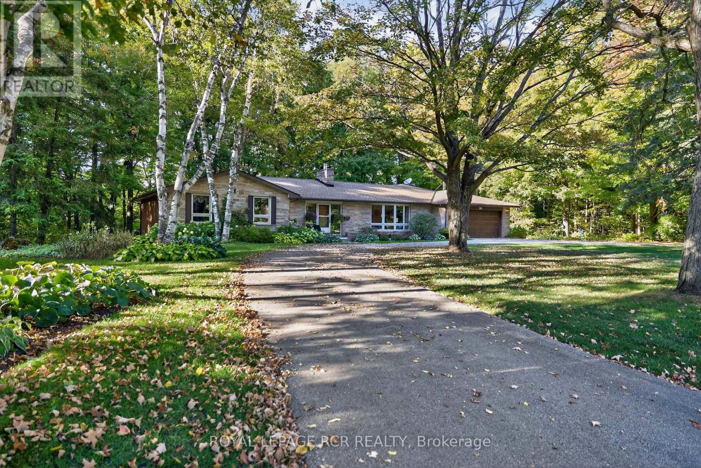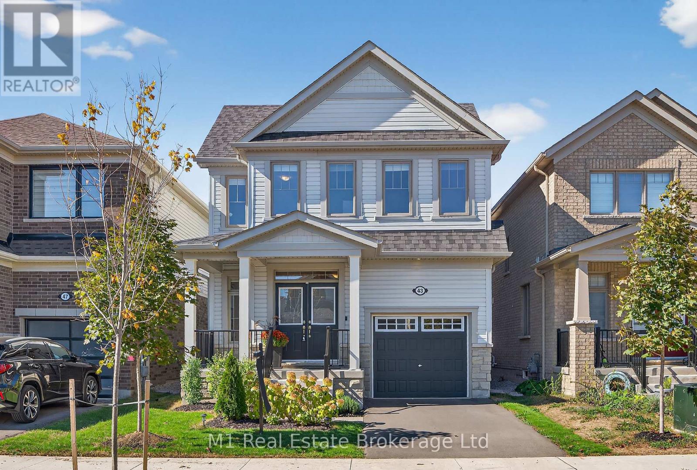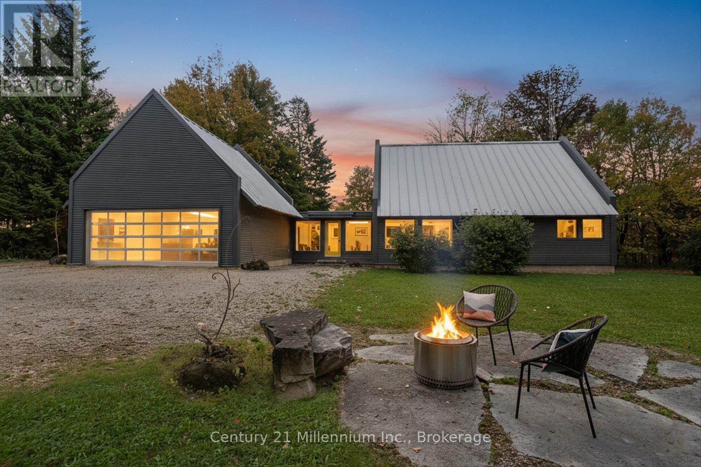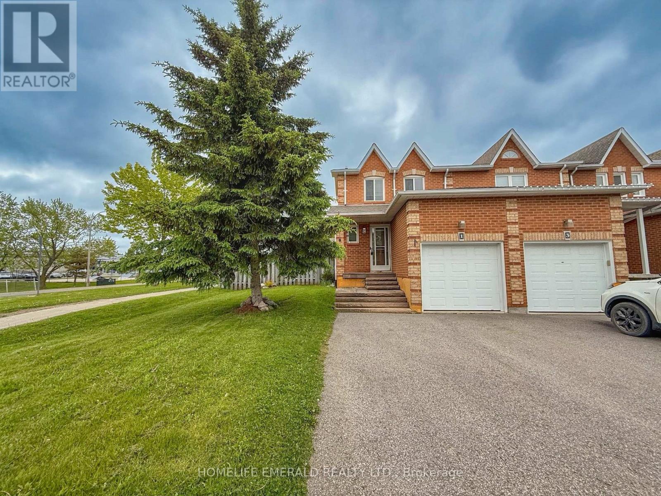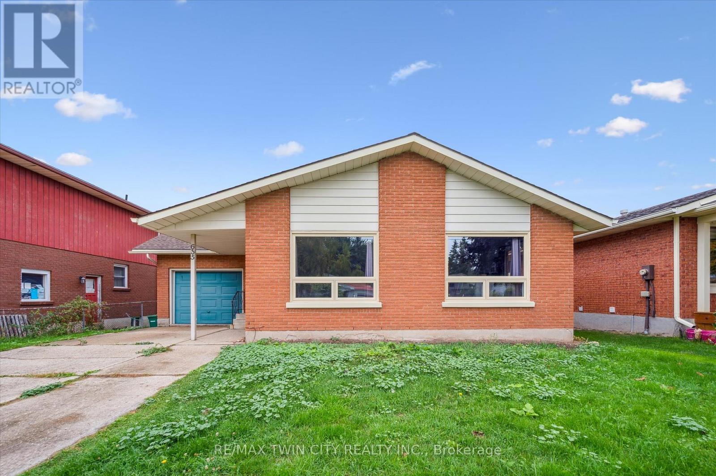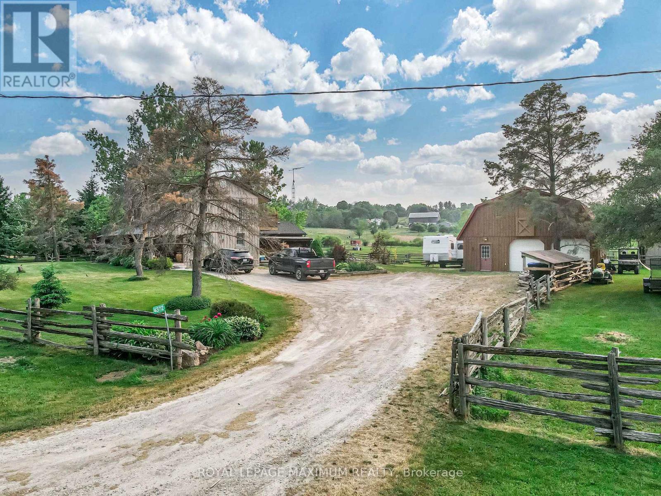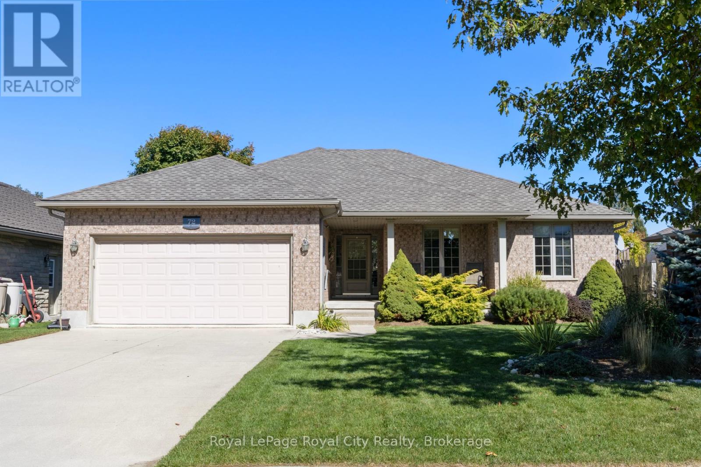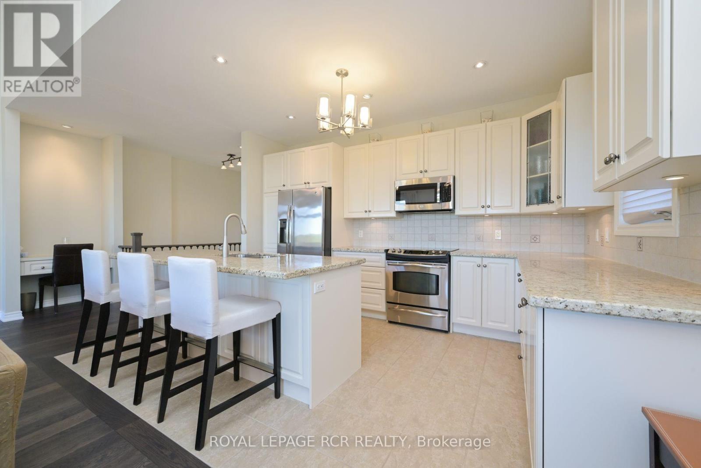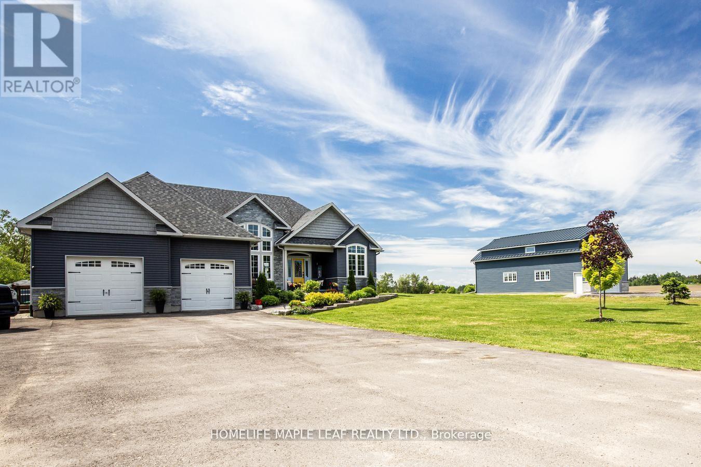
Highlights
Description
- Time on Housefulnew 2 hours
- Property typeSingle family
- StyleBungalow
- Median school Score
- Mortgage payment
Gorgeous Custom Built Bungalow Situated On 1 Acre Land. This Beautiful Bungalow Is Peaceful, Country Side Setting On A Paved Road. Welcome To 383066 20th Sdrd Amaranth 3750 sqft of Living Space Includes 3 Bed Upstairs, 2 Washrooms Upstairs, Sep Dining, Family Room, Kitchen And Laundry Room With Double Car Garage. It Has 2 Bsmt Apartment With Sep Entrance. (Apartment 1) It has Kitchen, Living, 1 Bedroom And Washroom, Rented For $1,495 Monthly Including Utilities. (Apartment 2) It Has Kitchen, Living, 2 Bedroom And Washroom. Each Basement Apartment Has Own Washer & Dryer. This Property Is Nicely Landscaped and It Generates $3,400.00 Rental Income. It Has Lot Of Parking With Lots Of Natural Lights. This Property Is Live Ans Work. It Has Sep Workshop 1200 sqft Main Floor and 1200 sqft Second Floor And Steel Roofing On The Workshop. Located Min To Grand valley And Close To Orangeville. Must Look This Property. Pls Show & Sell. (id:63267)
Home overview
- Heat source Propane
- Heat type Forced air
- Sewer/ septic Septic system
- # total stories 1
- # parking spaces 6
- Has garage (y/n) Yes
- # full baths 4
- # total bathrooms 4.0
- # of above grade bedrooms 6
- Flooring Laminate, hardwood, ceramic, carpeted, vinyl
- Subdivision Rural amaranth
- Lot size (acres) 0.0
- Listing # X12288600
- Property sub type Single family residence
- Status Active
- Living room Measurements not available
Level: Basement - Kitchen Measurements not available
Level: Basement - Kitchen Measurements not available
Level: Basement - Bedroom 3.54m X 3.54m
Level: Basement - Living room 3.54m X 3.41m
Level: Basement - Kitchen 6.26m X 4.35m
Level: Main - Family room 4.83m X 4.34m
Level: Main - Bedroom 3.3m X 3.28m
Level: Main - Dining room 3.48m X 4.15m
Level: Main - Laundry 3.19m X 2.95m
Level: Main - Bedroom 4.42m X 3.58m
Level: Main - Primary bedroom 5.58m X 4.76m
Level: Main
- Listing source url Https://www.realtor.ca/real-estate/28613516/383066-20-sdrd-amaranth-rural-amaranth
- Listing type identifier Idx

$-3,995
/ Month

