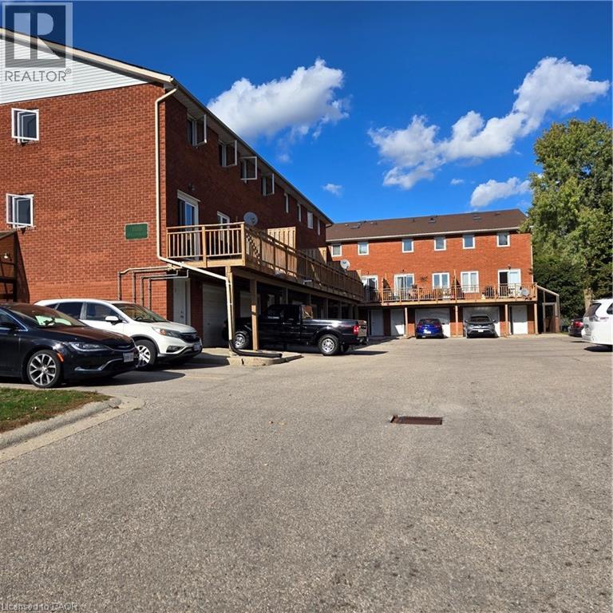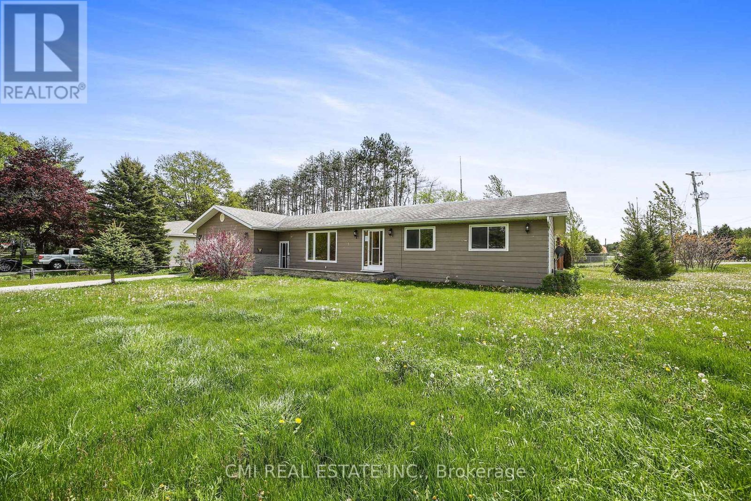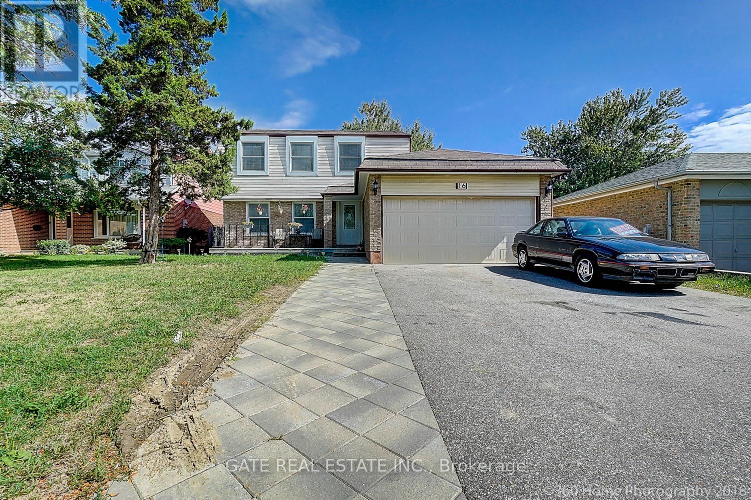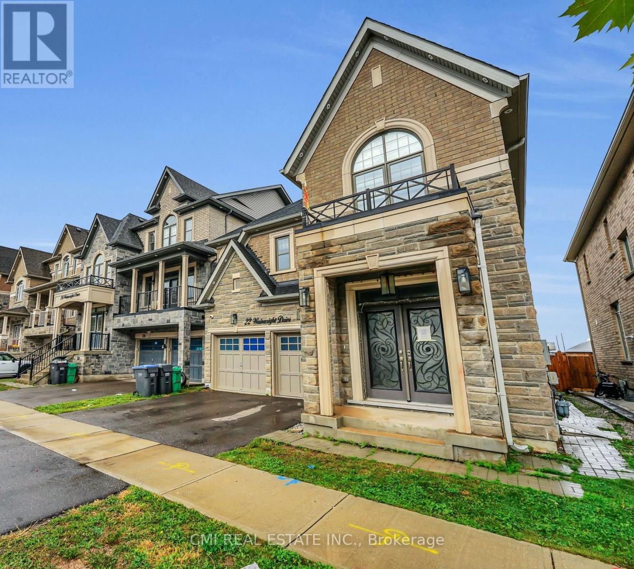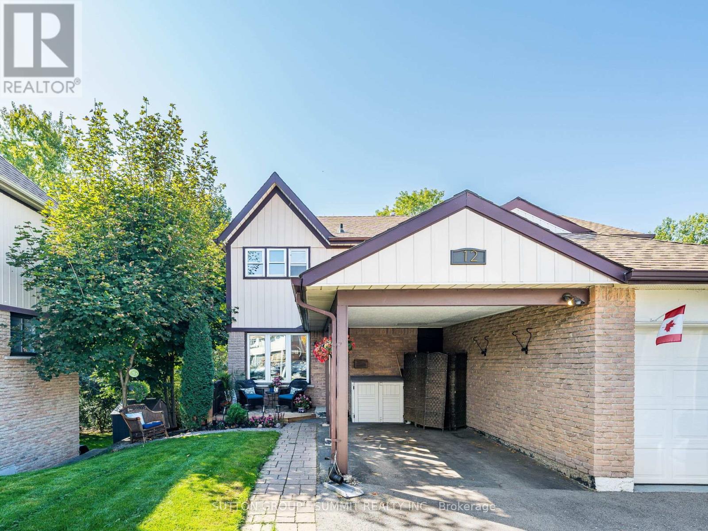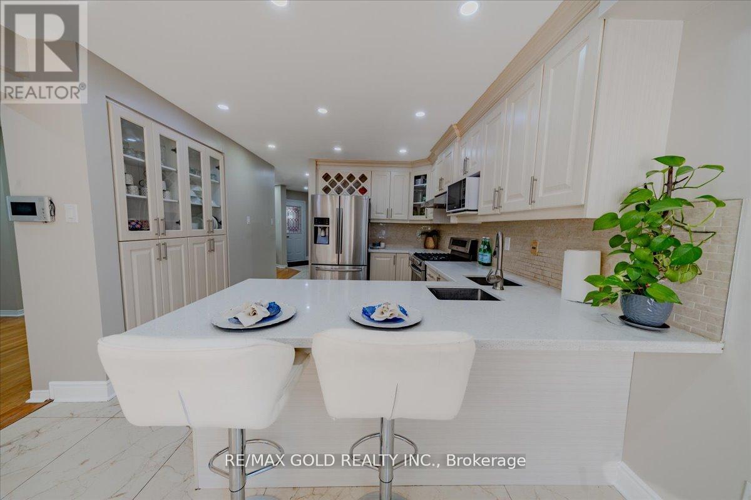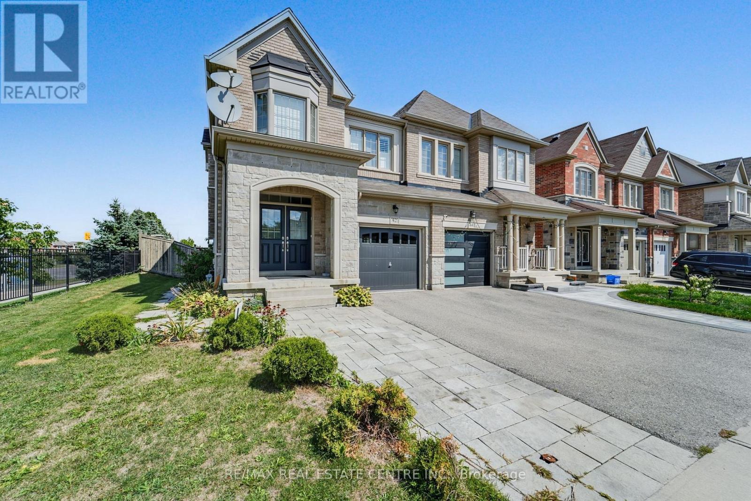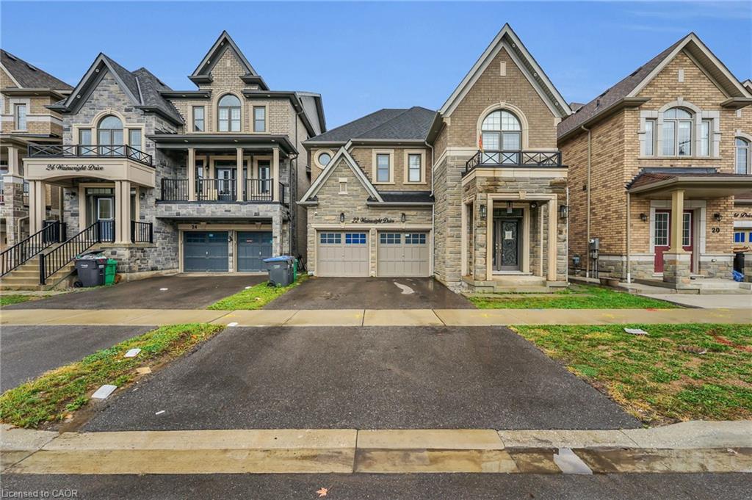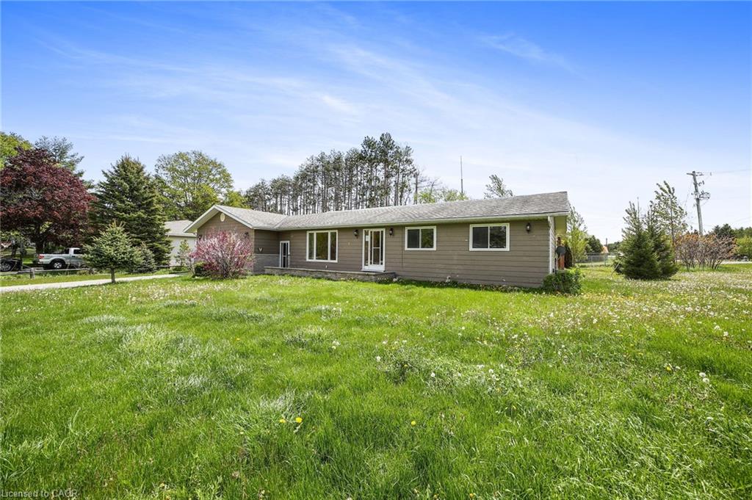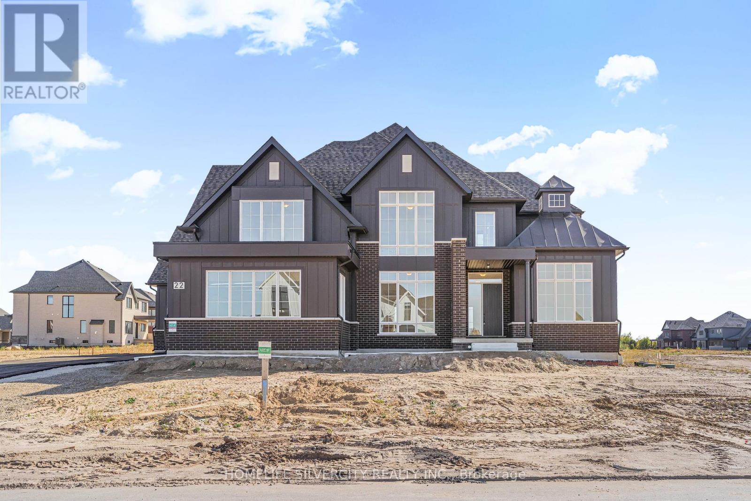
Highlights
Description
- Time on Housefulnew 3 hours
- Property typeSingle family
- Median school Score
- Mortgage payment
Discover refined country living in this exceptional modern farmhouse, part of the exclusive Estate Collection in the newly developed Summerhill Farmstead community. Situated on a premium one-acre lot with a desirable north-facing orientation, this home blends timeless design with luxurious comfort. Located only 10 minutes away from Orangeville which provides access to all major amenities. Built with a durable and stylish Hardie board exterior, the home spans approximately 4,500 sq. ft. and features 5 spacious bedrooms, 6 elegant bathrooms, a 4-car garage, dual laundry rooms, and upgraded 9-foot ceilings with 8-foot doorways throughout. The chefs kitchen with an extended servery anchors the home perfect for everyday living and effortless entertaining. The lower level stuns with a beautiful layout, 10-foot ceilings, 14-foot vaulted spaces, and floor-to-ceiling windows that flood the interior with natural light. Step outside to a covered loggia, ideal for al fresco dining or evening relaxation. A flexible space offers the potential for a private nanny or in-law suite, making this home ideal for multi-generational living or hosting long-term guests. Don't miss your chance to make this is your forever home. Some pictures have been virtually staged. (id:63267)
Home overview
- Heat source Natural gas
- Heat type Forced air
- Sewer/ septic Septic system
- # total stories 2
- # parking spaces 10
- Has garage (y/n) Yes
- # full baths 5
- # half baths 1
- # total bathrooms 6.0
- # of above grade bedrooms 5
- Flooring Hardwood, carpeted
- Subdivision Rural amaranth
- Directions 2048382
- Lot size (acres) 0.0
- Listing # X12448154
- Property sub type Single family residence
- Status Active
- Office 3.35m X 4.57m
Level: Main - Great room 4.57m X 4.87m
Level: Main - Living room 4.45m X 4.57m
Level: Main - Kitchen 3.35m X 5.48m
Level: Main - Living room 3.96m X 3.96m
Level: Main - Eating area 3.04m X 5.48m
Level: Main - 5th bedroom 3.35m X 4.26m
Level: Upper - Primary bedroom 3.65m X 4.87m
Level: Upper - 3rd bedroom 3.23m X 4.26m
Level: Upper - 2nd bedroom 4.26m X 3.71m
Level: Upper - 4th bedroom 3.35m X 3.96m
Level: Upper
- Listing source url Https://www.realtor.ca/real-estate/28958621/22-ewing-way-amaranth-rural-amaranth
- Listing type identifier Idx

$-6,400
/ Month

