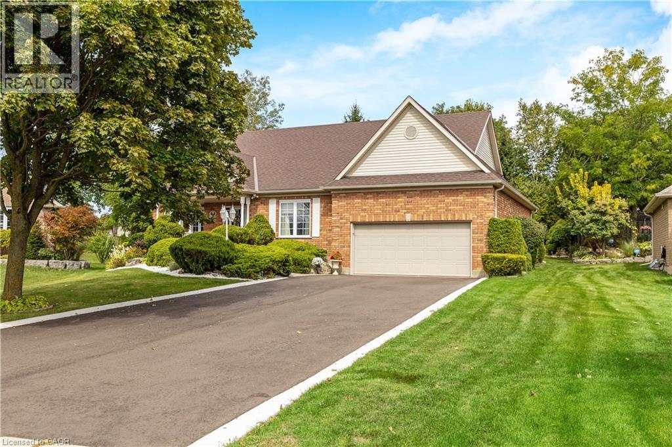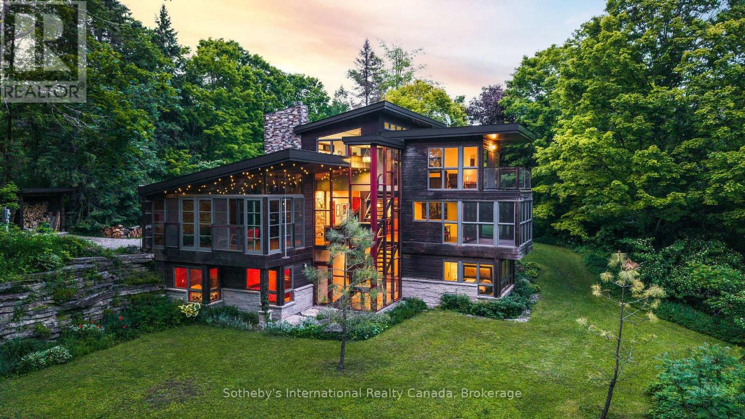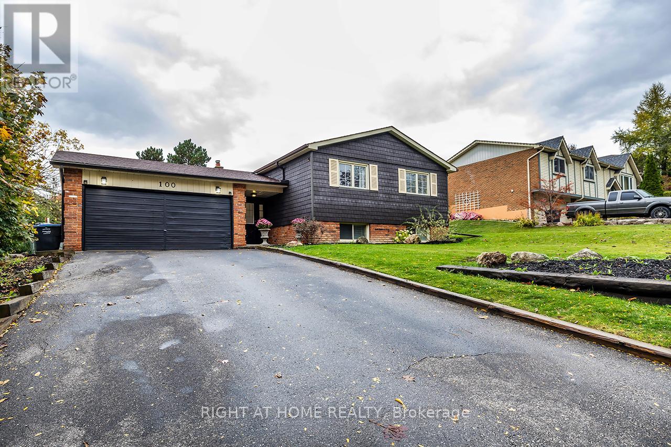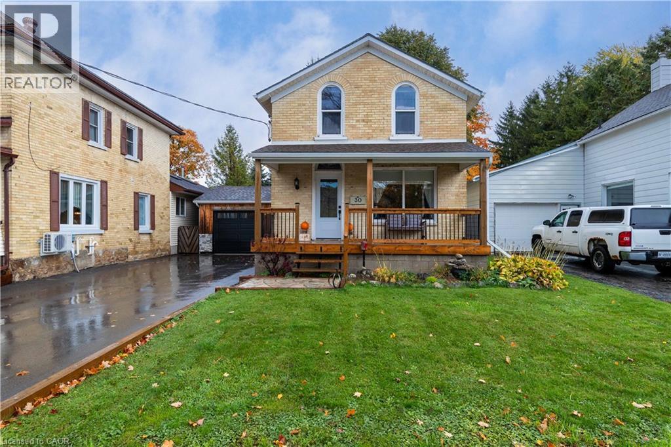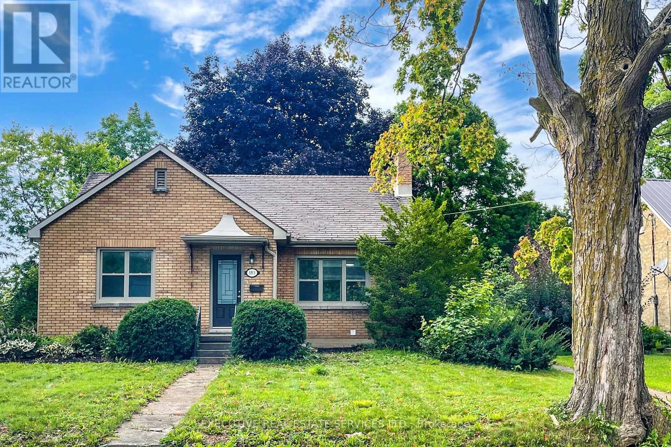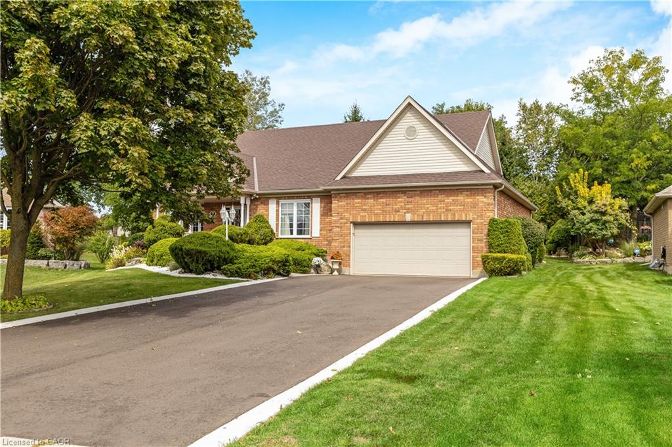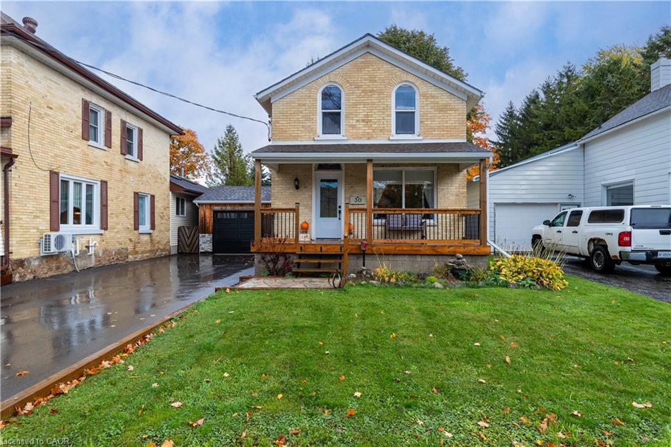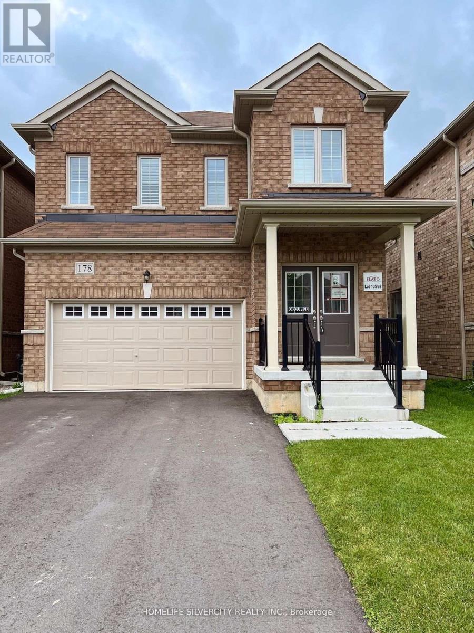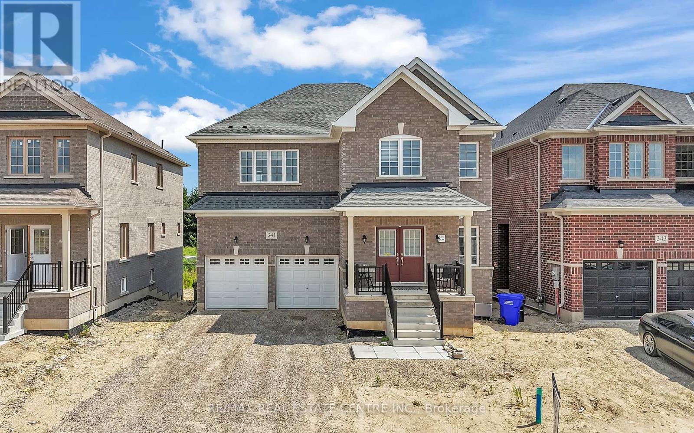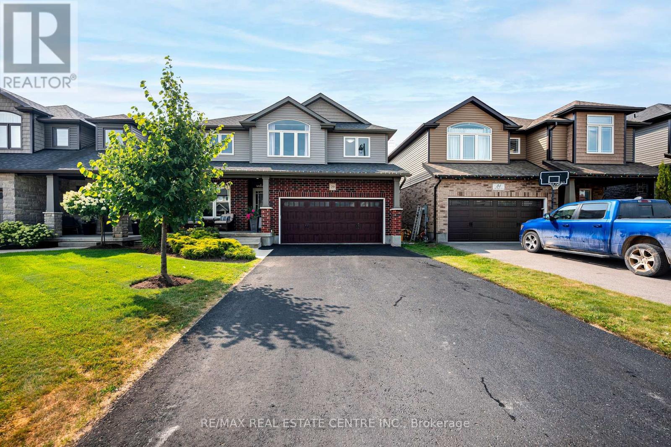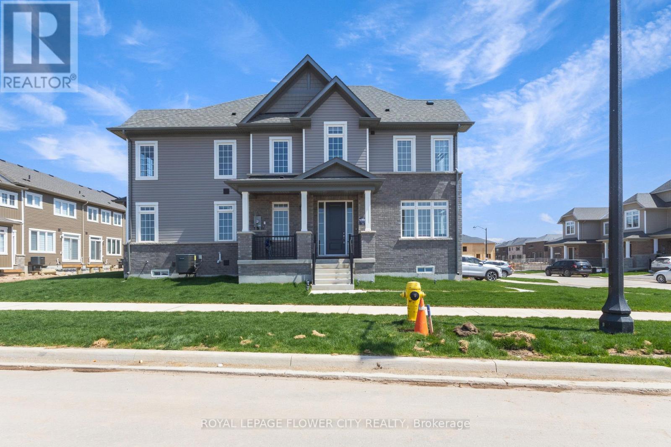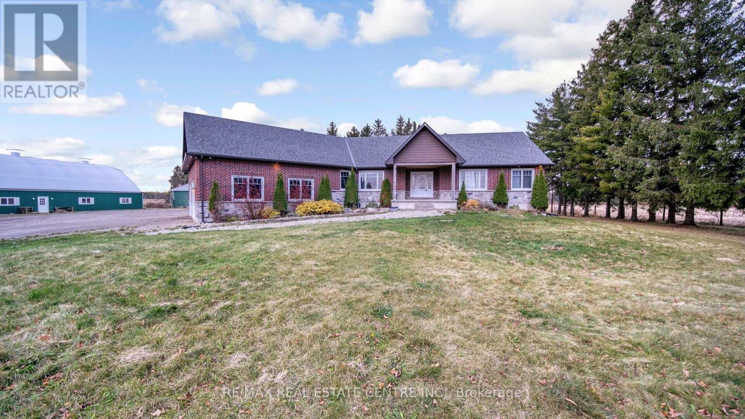
Highlights
Description
- Time on Housefulnew 13 hours
- Property typeSingle family
- StyleBungalow
- Median school Score
- Mortgage payment
100 Acre Farm In Amaranth. Bright span 50'X123' Built In 2019 And Currently Set Up For Livestock. Storage Shed 32'X64' With Hydro. Brick Bungalow Is 2,100 Square Feet On Main Floor With Open Living Areas, Good Quality Finishes And Attached Double Garage. There Is An Abundance Of Space In This Stunning Home. The Expansive Home Boasts An Open Layout With Vaulted Ceilings And Massive Windows, Beautiful Kitchen, Centre Island With Seating, Separate Wet Bar With Wine Fridge. The Cozy Living Room Has A Propane Fireplace And A Gorgeous View Of The Backyard & Beyond. 2 Main Floor Bedrooms Each With Their Own Luxurious Ensuite, Office/Den Or 3rd Bedroom Option With Beautiful Built-Ins. Full Mudroom/Laundry With 2 Pc Bath. Attached 2 Car Garage, Impeccable Lawns.It also has a Finished Basement. (id:63267)
Home overview
- Cooling Central air conditioning
- Heat source Propane
- Heat type Forced air
- Sewer/ septic Septic system
- # total stories 1
- # parking spaces 52
- Has garage (y/n) Yes
- # full baths 3
- # half baths 1
- # total bathrooms 4.0
- # of above grade bedrooms 4
- Subdivision Rural amaranth
- Directions 2157654
- Lot size (acres) 0.0
- Listing # X12310535
- Property sub type Single family residence
- Status Active
- Bedroom 4.47m X 6.88m
Level: Lower - Family room 5.66m X 8.99m
Level: Lower - Recreational room / games room 3.25m X 6.6m
Level: Lower - Bathroom Measurements not available
Level: Lower - Bathroom Measurements not available
Level: Main - Kitchen 5.49m X 6.4m
Level: Main - Primary bedroom 3.45m X 4.57m
Level: Main - Foyer 2.82m X 3.02m
Level: Main - Living room 5.82m X 6.4m
Level: Main - Bedroom 3.35m X 3.94m
Level: Main - Den 3.94m X 3.96m
Level: Main
- Listing source url Https://www.realtor.ca/real-estate/28660474/294288-8th-line-amaranth-rural-amaranth
- Listing type identifier Idx

$-6,933
/ Month

