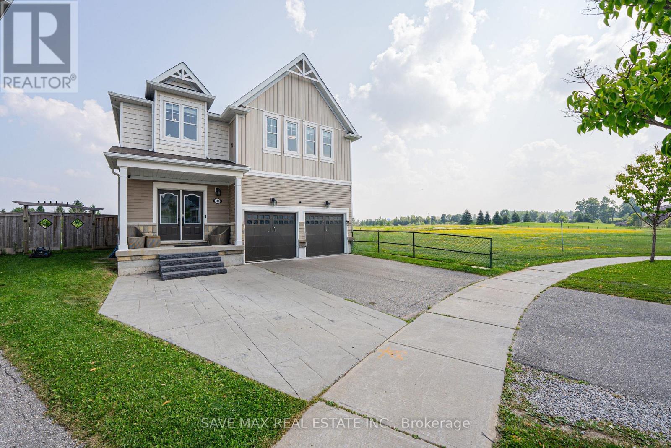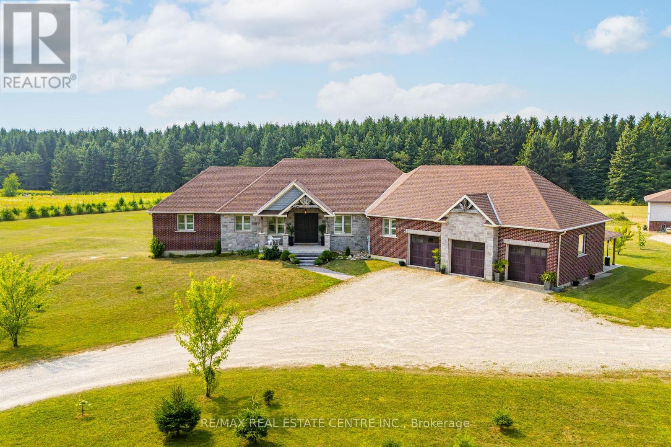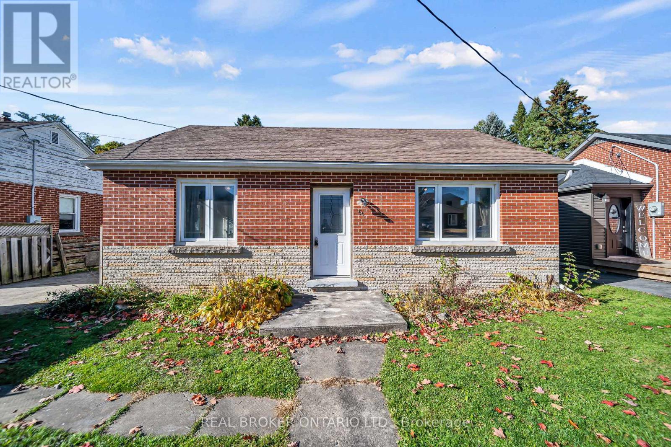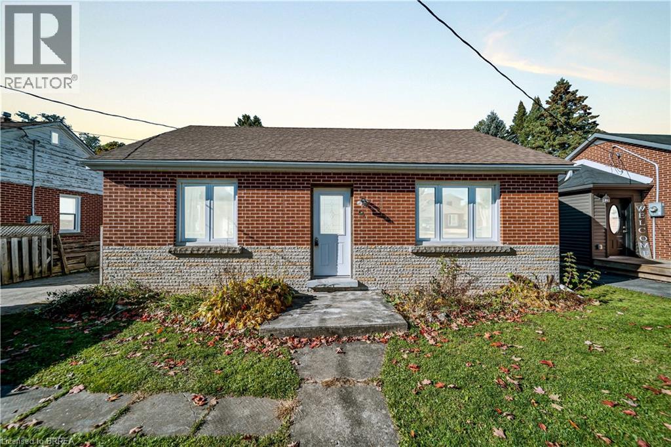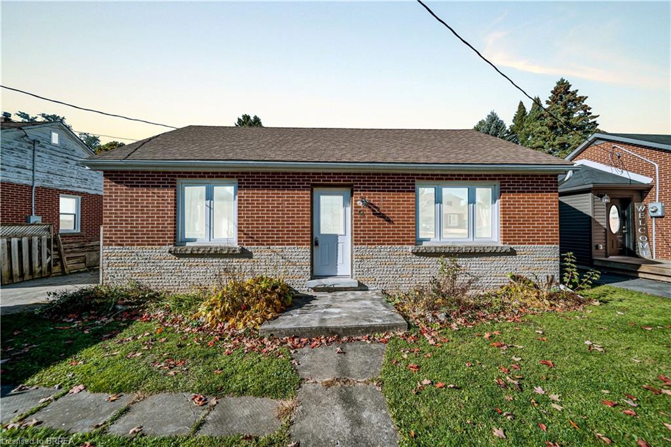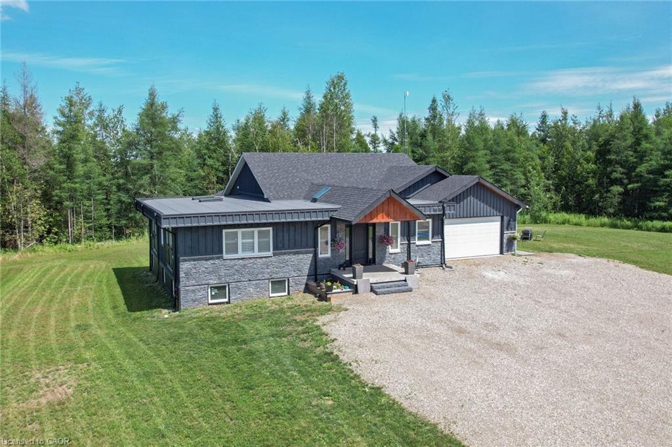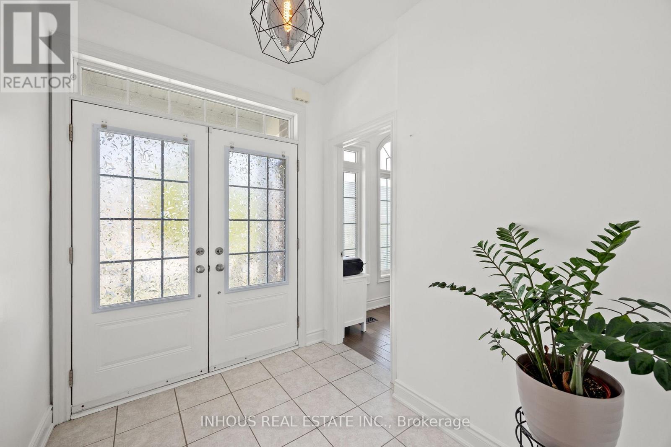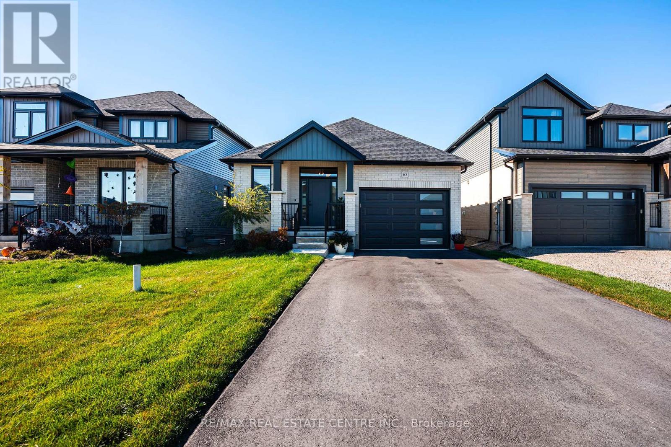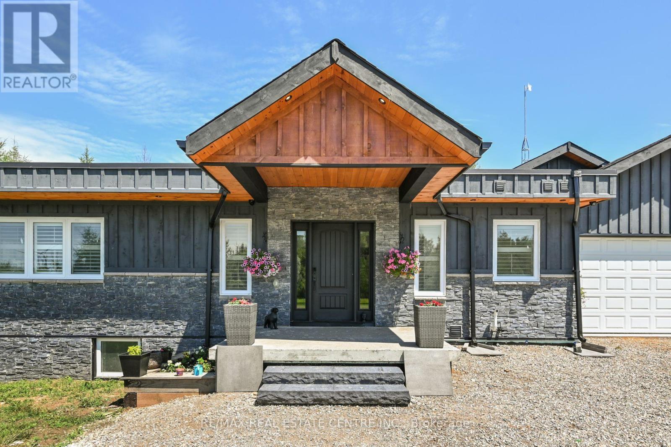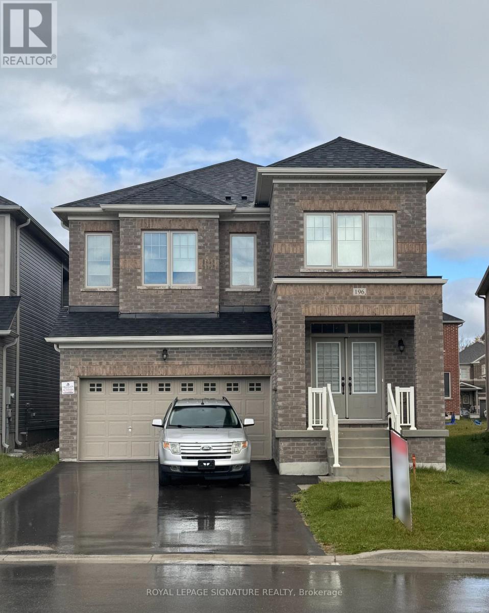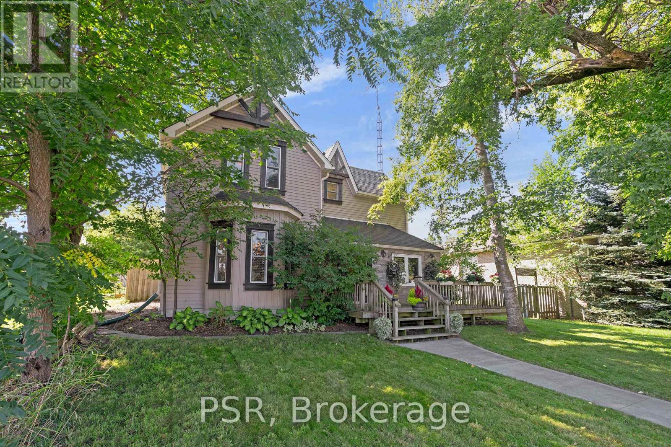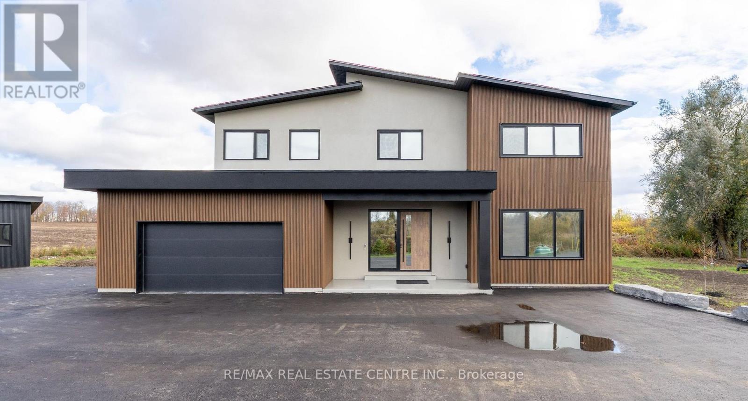
Highlights
Description
- Time on Housefulnew 2 days
- Property typeSingle family
- StyleContemporary
- Median school Score
- Mortgage payment
Modern Luxury on 2.5 Acres. Discover the epitome of sophistication and architectural excellence. Completed in 2025, this 3,240 sq ft. super-modern luxury estate is a flawless fusion of European design, cutting-edge technology, and elegance-set on 2.5 acres of landscaped privacy. Step inside through grand 8-ft doors and be greeted by 10-ft ceilings, sleek black-framed triple-pane windows, and a dramatic 20-foot rock feature wall with mountain-inspired character. The showstopping grand staircase, adorned with glass railings and in-floor lighting is breathtaking The chef's kitchen is a masterpiece of function and style-featuring quartz waterfall countertops, porcelain backsplash, JennAir appliances, an induction cooktop, and hidden fridge dishwasher for a seamless aesthetic. Integrated cabinet handles, MDF wall paneling, and a walk-in pantry elevate the design. The living space flows outdoors to a covered composite deck and outdoor kitchen, overlooking a backyard with aluminum composite fencing, fire pit with Muskoka chairs, and a dug pond-creating an entertainer's dream. Every element of comfort has been considered-from heated floors and on-demand hot water, to 3 heat pumps, propane furnace, and full spray foam insulation. A Generac generator ensures whole-home reliability. The heated garage is a showpiece featuring epoxy floors, finished ceiling, electric car charger rough-in, and walkout through a custom mudroom. A detached 18'x40' workshop adds additional space for projects or storage. Luxury continues with built-in speakers, full security system, Ring doorbell, Ecobee thermostat, exterior timed lighting, and reflective window film for privacy and efficiency. The primary suite defines modern indulgence with a walk-behind custom closet, built-in organizers, heated shower floors, and wall-mount toilets with flush-mount floor and wall vents. From the composite siding to the magnetic door latches, every inch of this home reflects premium quality and forward-thinking. (id:63267)
Home overview
- Cooling Central air conditioning
- Heat source Propane
- Heat type Forced air
- Sewer/ septic Septic system
- Fencing Fenced yard
- # parking spaces 27
- Has garage (y/n) Yes
- # full baths 2
- # half baths 1
- # total bathrooms 3.0
- # of above grade bedrooms 4
- Has fireplace (y/n) Yes
- Community features Community centre, school bus
- Subdivision Rural amaranth
- View View
- Lot desc Landscaped
- Lot size (acres) 0.0
- Listing # X12482821
- Property sub type Single family residence
- Status Active
- Utility 3.04m X 1.83m
Level: Main - Family room 9.75m X 7.5m
Level: Main - Bathroom 1.75m X 1.22m
Level: Main - Mudroom 3.05m X 1.83m
Level: Main - Office 4.33m X 4.72m
Level: Main - Dining room 3.04m X 3.04m
Level: Main - Kitchen 9.23m X 7.01m
Level: Main - 3rd bedroom 3.96m X 5.49m
Level: Upper - Bathroom 4.04m X 3.93m
Level: Upper - Laundry 3.2m X 2.13m
Level: Upper - Bathroom 4.04m X 3.93m
Level: Upper - 4th bedroom 3.96m X 3.053m
Level: Upper - Primary bedroom 4.82m X 5.82m
Level: Upper - 2nd bedroom 3.96m X 4.66m
Level: Upper
- Listing source url Https://www.realtor.ca/real-estate/29033829/295449-8th-line-amaranth-rural-amaranth
- Listing type identifier Idx

$-6,667
/ Month

