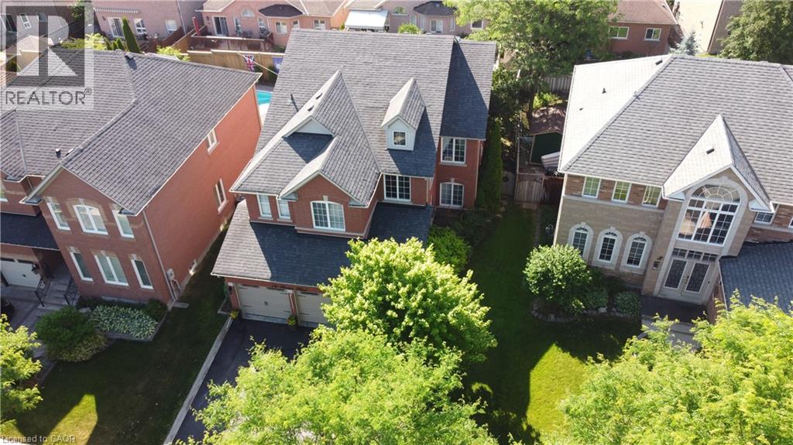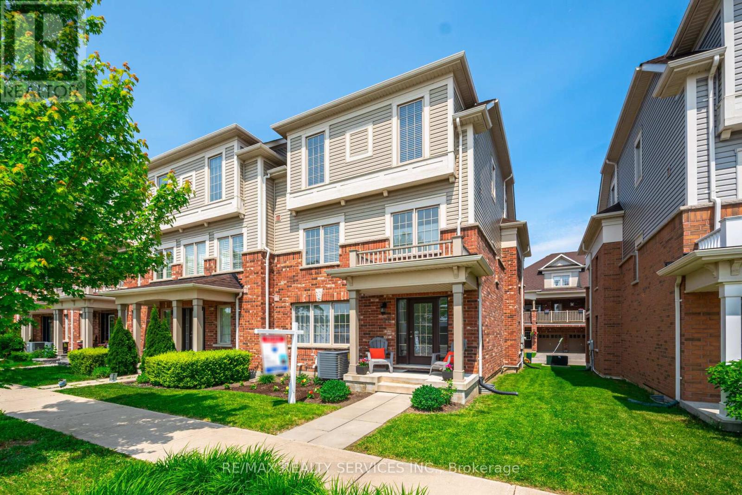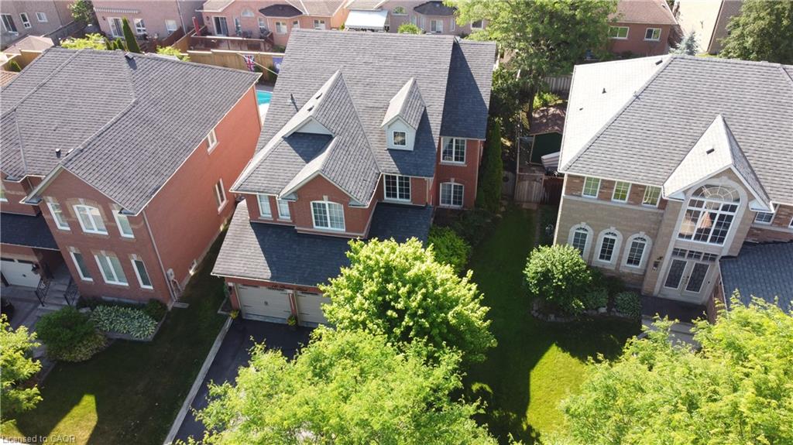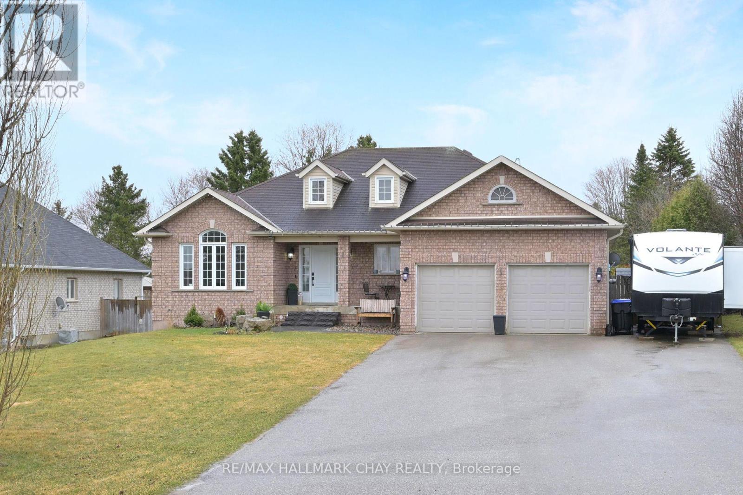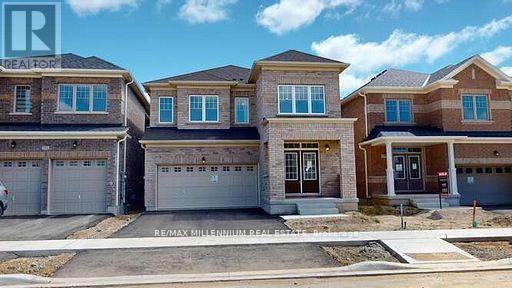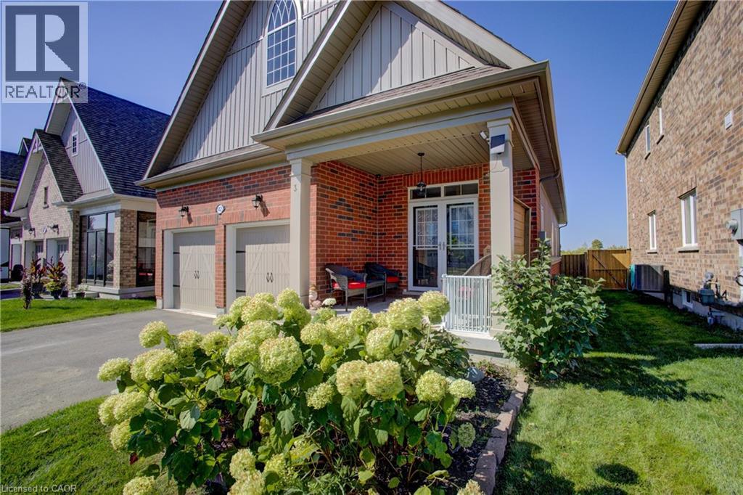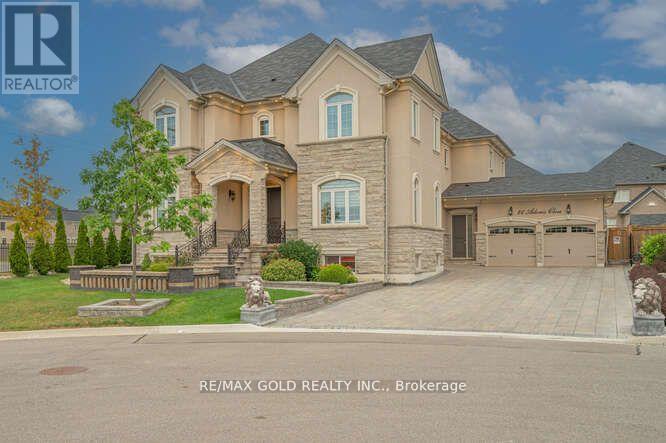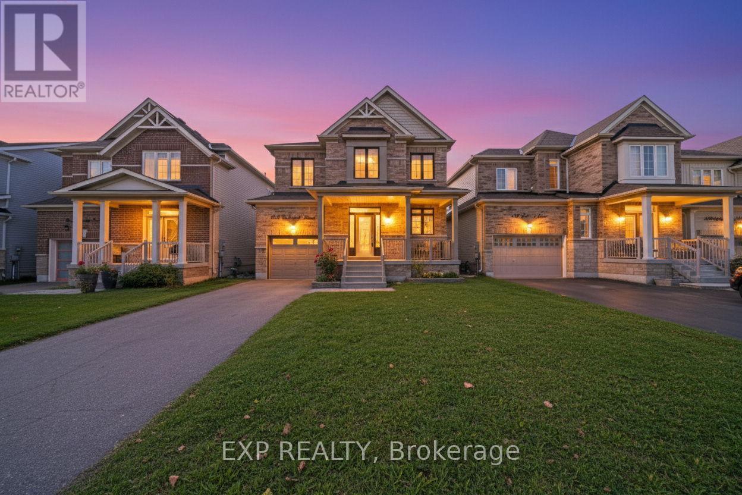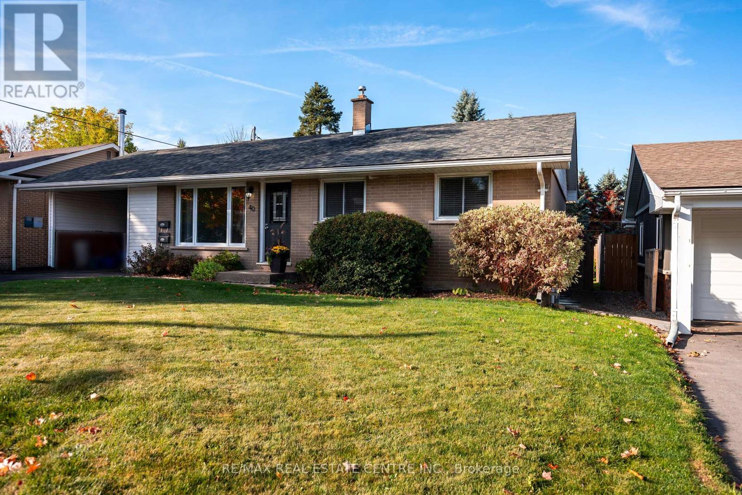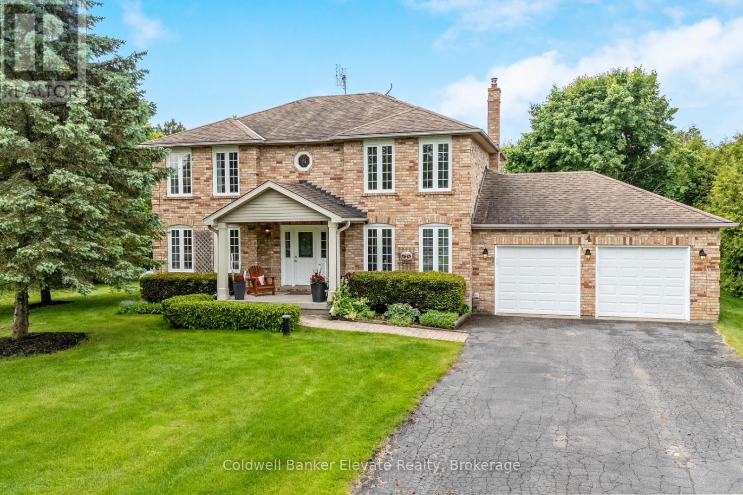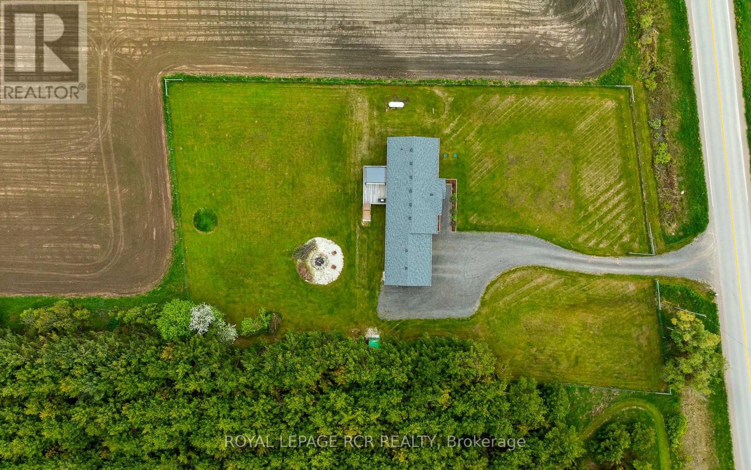
Highlights
Description
- Time on Housefulnew 7 hours
- Property typeSingle family
- StyleRaised bungalow
- Median school Score
- Mortgage payment
Welcome to this charming and thoughtfully designed raised bungalow featuring 3+1 bedrooms and 3 bathrooms in an ideal location on two paved roads, just minutes from town. Step into the inviting open-concept main floor, where the kitchen boasts durable vinyl flooring, sleek subway tile backsplash, a convenient pantry, and a modern hood range. The spacious living room offers luxury vinyl flooring, a cozy propane fireplace with a contemporary mantel, and a walk-out to a stunning 23' x 16' cedar deck, perfect for entertaining or relaxing outdoors. The dining area continues the open-concept flow, with large windows that flood the space with natural light. The primary bedroom features broadloom carpeting, a generous walk-in closet, and a private 3-piece ensuite complete with vinyl flooring and a luxurious rain shower. Two additional main floor bedrooms also feature soft broadloom and ample closet space. A stylish 4-piece main bathroom includes a relaxing soaker tub and a bright window for natural light. A laundry room can be found on the main floor with a convenient walkout to the 3 car garage. Downstairs, you'll find an ample finished space, designed to be a potential inlaw suite, with a recreation room and fourth bedroom featuring laminate flooring, a closet, and deep windows for plenty of natural light. Additional features include pot lights, a rough-in for a potential kitchen, a rough-in in the furnace room for a 2nd laundry area, GenerLink system, humidifier, and sump pump for added convenience. Walkup from the basement to garage. This home blends comfort and modern design in a family-friendly layout. Approx 2551 finished sq feet. (id:63267)
Home overview
- Cooling Central air conditioning
- Heat source Propane
- Heat type Forced air
- Sewer/ septic Septic system
- # total stories 1
- # parking spaces 13
- Has garage (y/n) Yes
- # full baths 3
- # total bathrooms 3.0
- # of above grade bedrooms 4
- Flooring Vinyl, carpeted, laminate
- Subdivision Rural amaranth
- Directions 2163670
- Lot size (acres) 0.0
- Listing # X12461156
- Property sub type Single family residence
- Status Active
- 4th bedroom 6m X 4m
Level: Lower - Recreational room / games room 9m X 4m
Level: Lower - Primary bedroom 4.3m X 4m
Level: Main - Living room 5.2m X 4.2m
Level: Main - 3rd bedroom 3.8m X 2.8m
Level: Main - 2nd bedroom 4m X 3.4m
Level: Main - Kitchen 4.8m X 2.9m
Level: Main - Laundry 3.5m X 2.6m
Level: Main - Dining room 3.8m X 3.2m
Level: Main
- Listing source url Https://www.realtor.ca/real-estate/28987133/384345-sideroad-20-amaranth-rural-amaranth
- Listing type identifier Idx

$-3,200
/ Month

