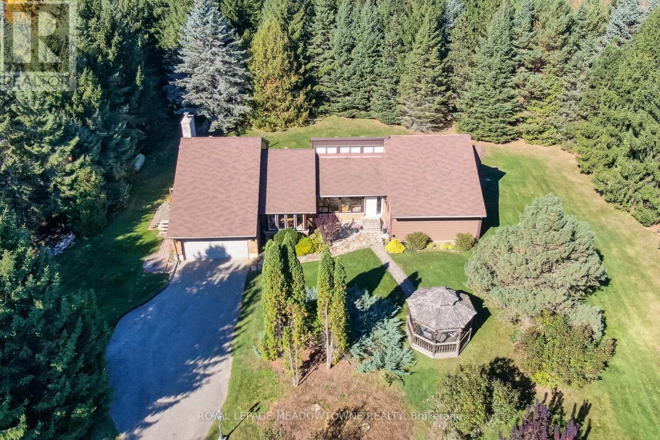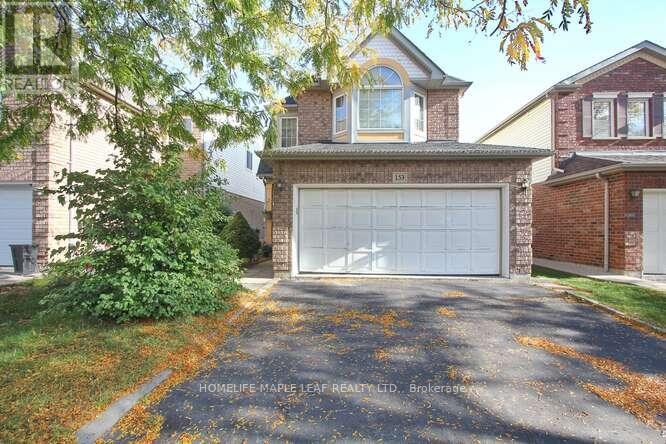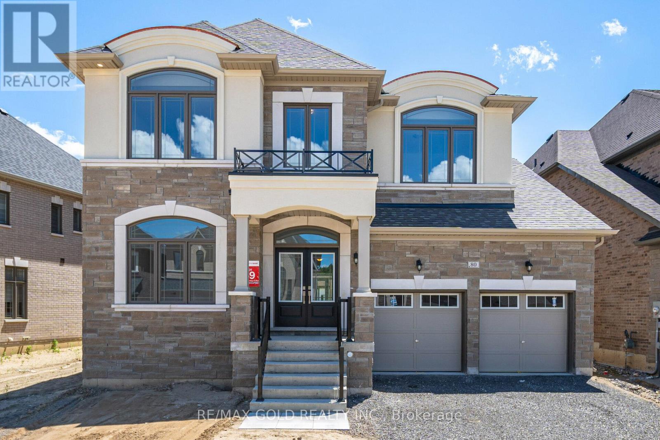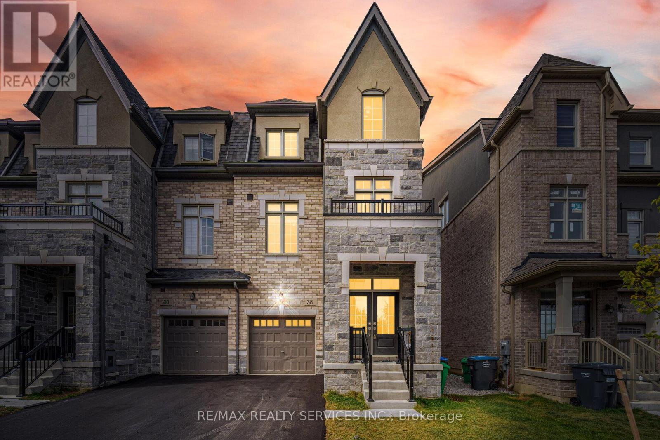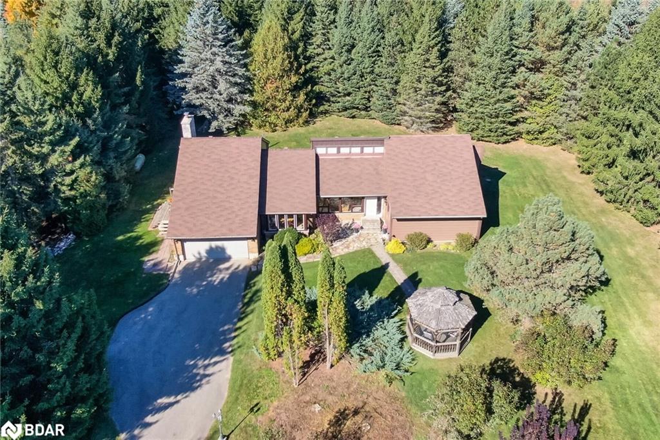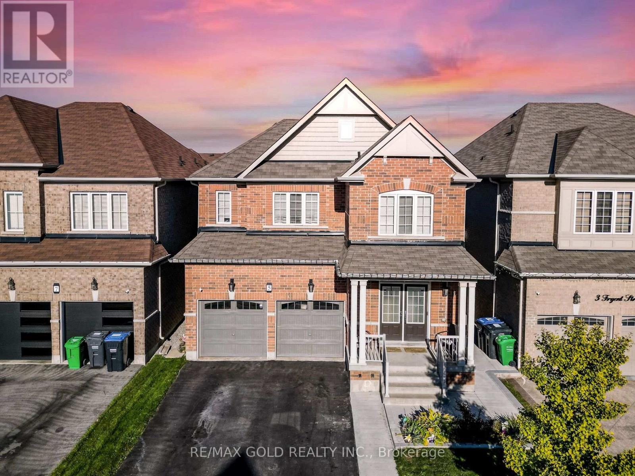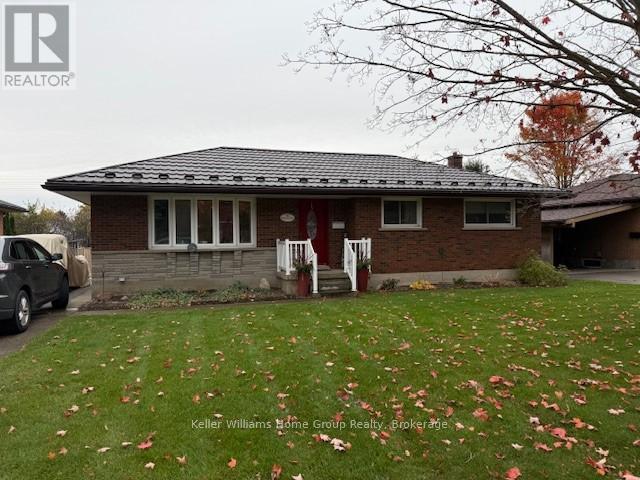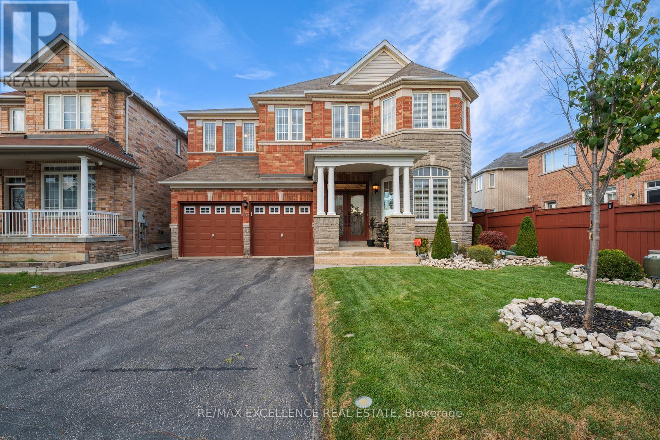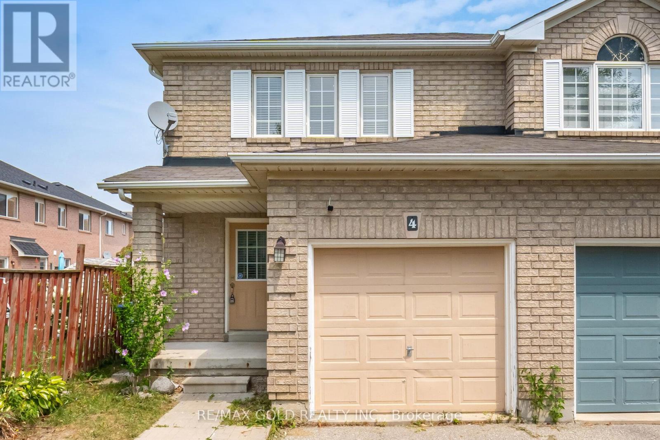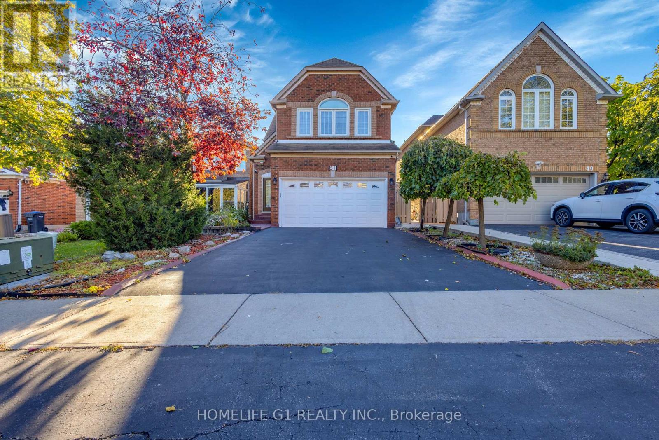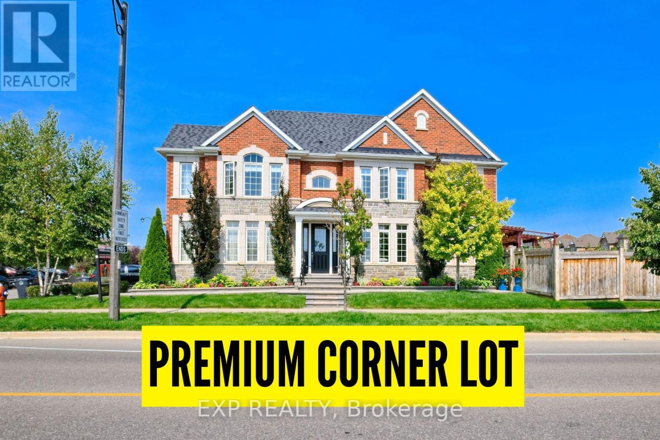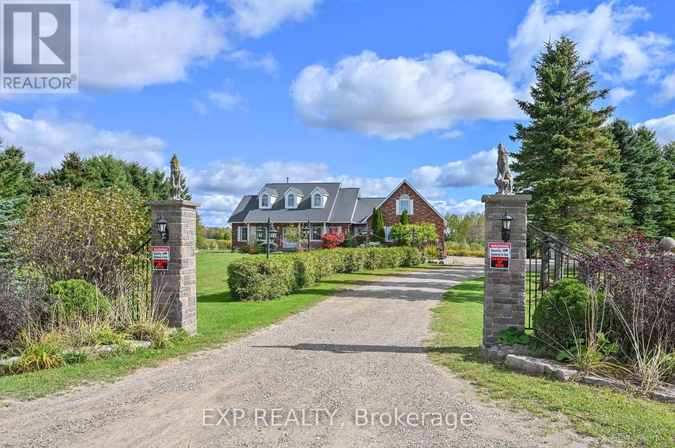
Highlights
Description
- Time on Housefulnew 21 hours
- Property typeSingle family
- Median school Score
- Mortgage payment
Welcome to your country dream retreat! Nestled on a picturesque lot in beautiful Amaranth, this stunning bugaloft offers nearly 3,500 sq ft of living space designed for multi-generational living or large families who love to entertain. Featuring 5+3 spacious bedrooms and 5 bathrooms, this home is a rare blend of comfort, lifestyle, and privacy - all within easy reach of town amenities.This property has been thoughtfully upgraded over the years:New roof on house, shop, and gazebo. High-end water softener (owned, 2021),High-end iron remover and water purifier (2021),Van-ee air purifier replaced (2021),Re-modeled lower bathroom (2023),New lower-level flooring including professional epoxy and laminate (2023),New light fixtures (2025),Freshly repainted (2024),Upgraded septic system (2020),New sump pumps (2024),Enjoy breathtaking sunsets over flat, open land, a tranquil pond complete with a charming gazebo, and a fully fenced tennis court equipped with a basketball net and hockey setup. Whether you're hosting summer BBQs, family games, or simply soaking up the serene views, this home offers the ideal setting. (id:63267)
Home overview
- Cooling Central air conditioning
- Heat source Propane
- Heat type Forced air
- Sewer/ septic Septic system
- # total stories 2
- # parking spaces 12
- Has garage (y/n) Yes
- # full baths 4
- # half baths 1
- # total bathrooms 5.0
- # of above grade bedrooms 8
- Has fireplace (y/n) Yes
- Subdivision Rural amaranth
- Lot size (acres) 0.0
- Listing # X12468609
- Property sub type Single family residence
- Status Active
- Media room 5.96m X 5.75m
Level: Lower - Bedroom 4.2m X 3m
Level: Lower - Bedroom 4.2m X 3.32m
Level: Lower - Games room 8.3m X 6.05m
Level: Lower - Bedroom 4.2m X 3m
Level: Lower - 4th bedroom 3.68m X 3.52m
Level: Main - Dining room 4.44m X 3.52m
Level: Main - Great room 5.67m X 4.61m
Level: Main - 3rd bedroom 3.68m X 3.52m
Level: Main - Kitchen 3.85m X 3.15m
Level: Main - Sitting room 4.13m X 3.52m
Level: Main - Primary bedroom 5.08m X 4.28m
Level: Main - 2nd bedroom 3.42m X 3.3m
Level: Main - Foyer 3.52m X 2.25m
Level: Main - Laundry 2.48m X 2.51m
Level: Main - 5th bedroom 7.06m X 4.64m
Level: Upper
- Listing source url Https://www.realtor.ca/real-estate/29003345/434499-4th-line-amaranth-rural-amaranth
- Listing type identifier Idx

$-4,451
/ Month

