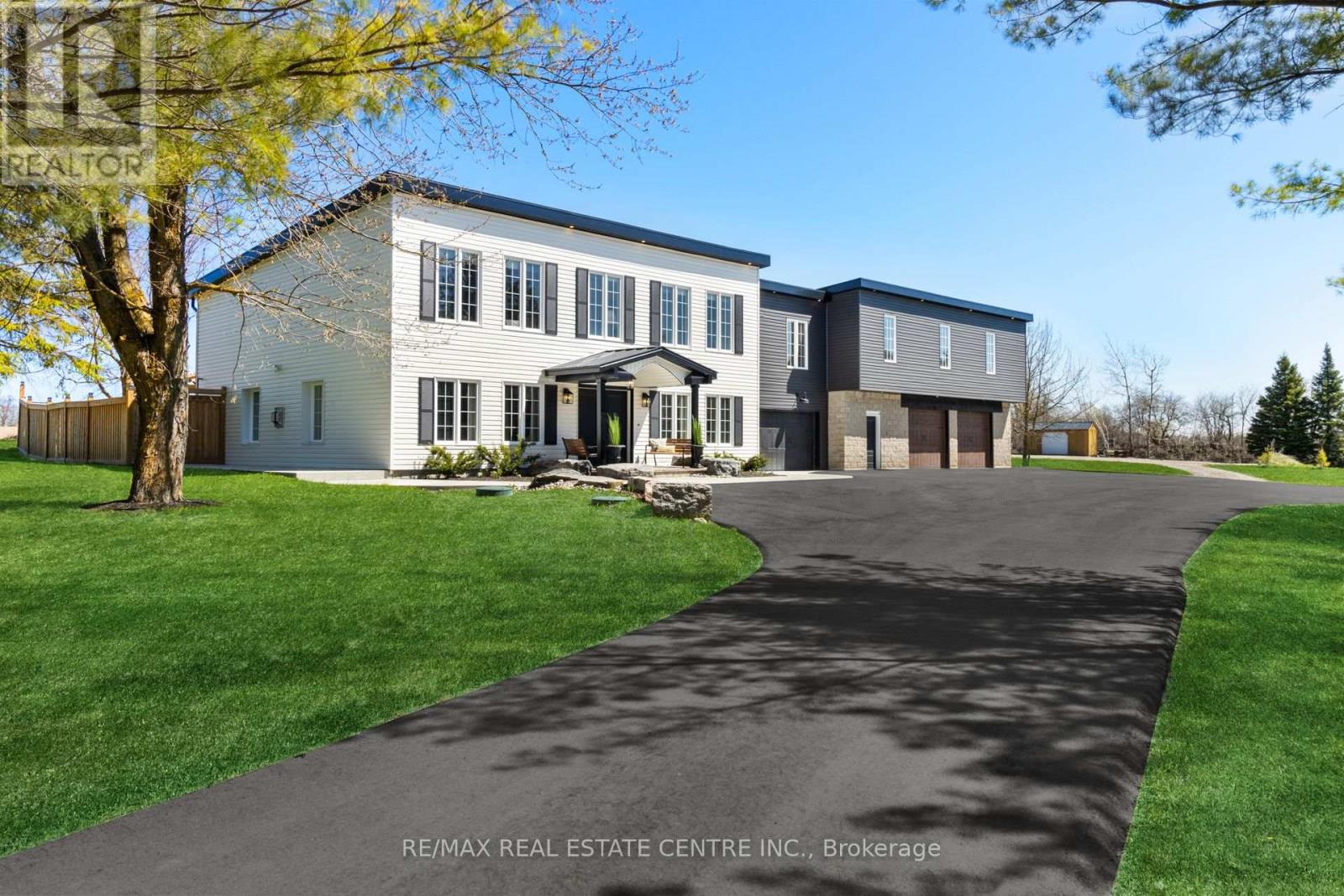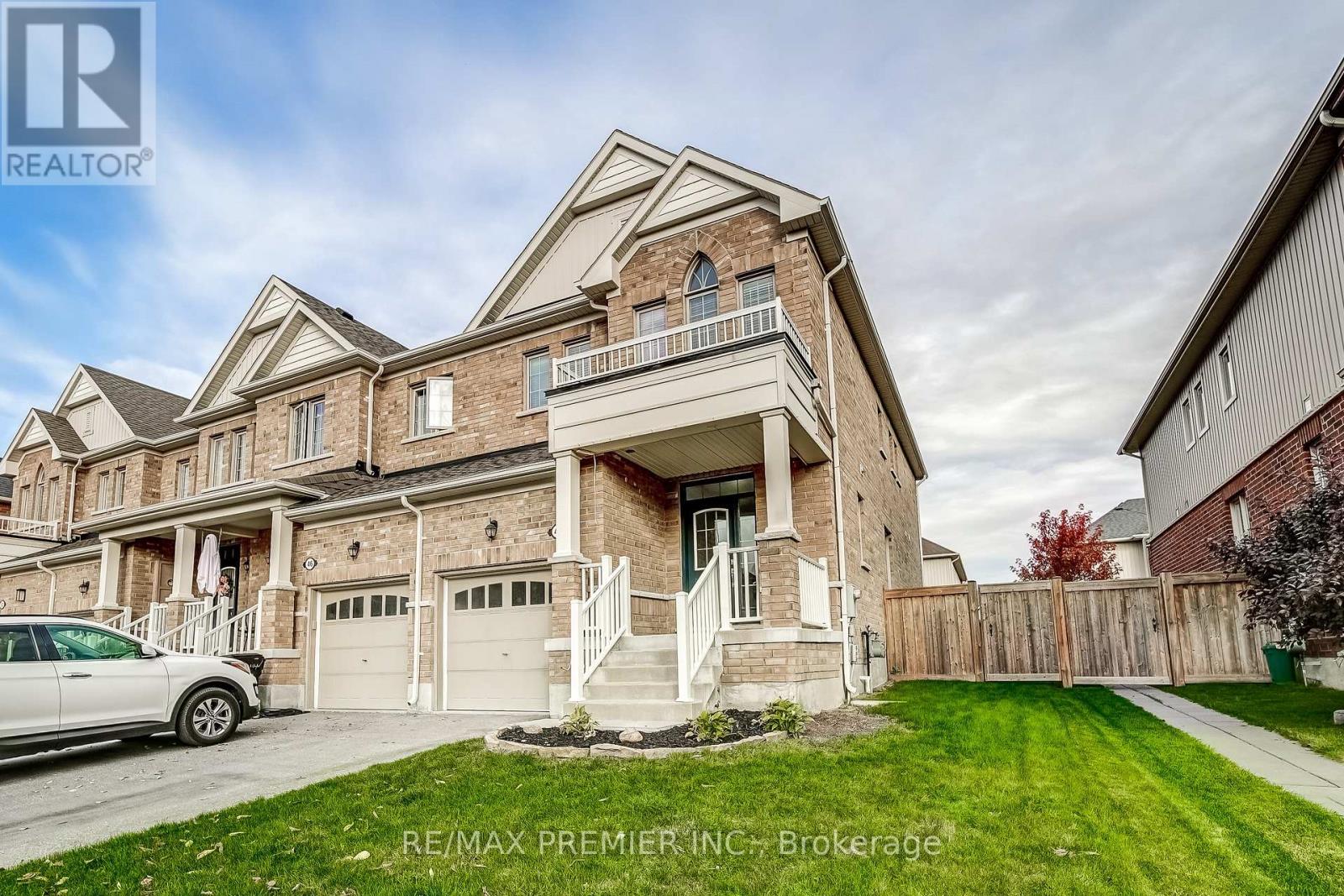
Highlights
Description
- Time on Housefulnew 5 days
- Property typeSingle family
- Median school Score
- Mortgage payment
Welcome To This Stunning Newly Re-Constructed Colonial Style Two Storey Home, Where Mixture Of Rustic And Traditional Style Meets Modern Elegance. Intricate Design Throughout The Entire House With Many Great Features offers: 5255 SQFT, 2 Kitchens, 2 Dinning Rooms, 3 Family Rooms, 5 Bedrooms (Can Be 6), Private Office, 6 Bathrooms, Mud Room, Gym, 3 Fireplaces & Very Generous Closet Space. This House Is Ready For Large Family & Even The In-Laws! Covered Double Door Entrance Invites You To Foyer With W/In Closet, Over To A Large Entertainers Dream Kitchen With Oversized Centre Island, Quartz Countertops & Walk In Pantry. Open Concept Living/Dining With Stunning Cast Stone Fireplace, Wainscoting & Pot/Lights T/O. Large Family Room With Walkout To Pool. Massive Primary Suite With Sitting Area, Large Walk In Closet & Stunning Bathroom. Second Bedroom With Private Ensuite, Double Door Closet & Large Window. 5 Pc Main Bath And The Other Two Bedrooms Are All Great In Size With Large Closets & Windows & Plenty Of Sunlight. Separate Very Spacious Second Unit Is Ready For Your Extended Family Or Guests, Currently One Bedroom But Can Be Two & With It's Own Laundry. Stunning Wood Flooring T/O The Entire House, Pot Lights T/O In & Out, Soundproof Ceilings With Extra Heights On 2nd Floor & Plenty Of Closet Space. 2.5 Acres Of Privacy W/Mature Trees, Inground Fenced In Swimming Pool, Concrete Walkways All Around The House, New Driveway & Iron Gate. Oversized Heated 4 Car Garage, With Epoxy Floors, Kitchenette, Gym, 2 Pc Bath, Electric Vehicle Ready & Lot's Of Storage Space. Enjoy The Beautiful New Heated In-Ground Pool (22') With Pool House, Pergolas & Lots Of Space To Entertain On Those Hot Summer Days, And Most Of All - In Absolute Privacy! Most Work Was Completed In Late 2022'. (id:63267)
Home overview
- Cooling Central air conditioning
- Heat source Propane
- Heat type Forced air
- Has pool (y/n) Yes
- Sewer/ septic Septic system
- # total stories 2
- Fencing Partially fenced, fenced yard
- # parking spaces 19
- Has garage (y/n) Yes
- # full baths 4
- # half baths 2
- # total bathrooms 6.0
- # of above grade bedrooms 5
- Flooring Laminate
- Has fireplace (y/n) Yes
- Community features School bus
- Subdivision Rural amaranth
- View View
- Lot size (acres) 0.0
- Listing # X12151321
- Property sub type Single family residence
- Status Active
- 3rd bedroom 5.37m X 3.31m
Level: 2nd - Primary bedroom 8.57m X 4.42m
Level: 2nd - Kitchen 6.43m X 4.12m
Level: 2nd - Office 2.74m X 2.41m
Level: 2nd - 5th bedroom 4.1m X 3.35m
Level: 2nd - Family room 6.51m X 4.44m
Level: 2nd - 2nd bedroom 3.79m X 3.31m
Level: 2nd - 4th bedroom 5.48m X 3.98m
Level: 2nd - Office 4.21m X 4m
Level: 2nd - Family room 8.31m X 4.7m
Level: 2nd - Family room 7.36m X 5.34m
Level: Main - Exercise room 5.18m X 3.35m
Level: Main - Dining room 4.55m X 3.68m
Level: Main - Kitchen 7.14m X 4.52m
Level: Main
- Listing source url Https://www.realtor.ca/real-estate/28318956/514369-2nd-line-amaranth-rural-amaranth
- Listing type identifier Idx

$-5,733
/ Month












