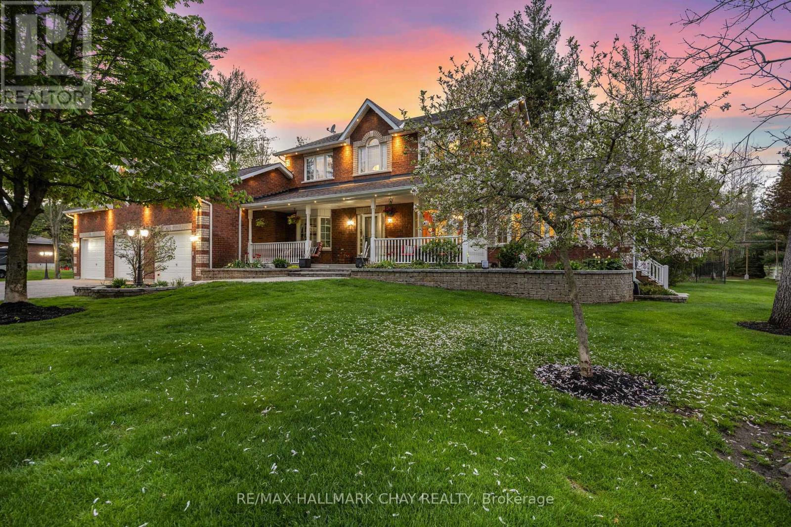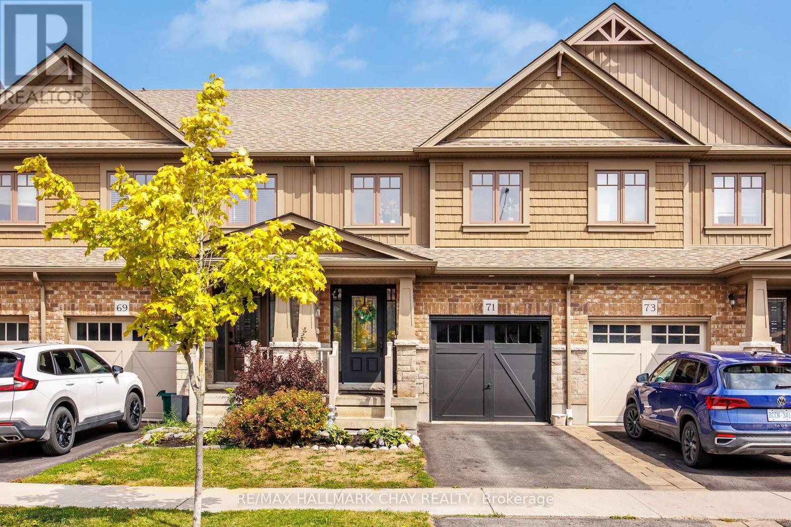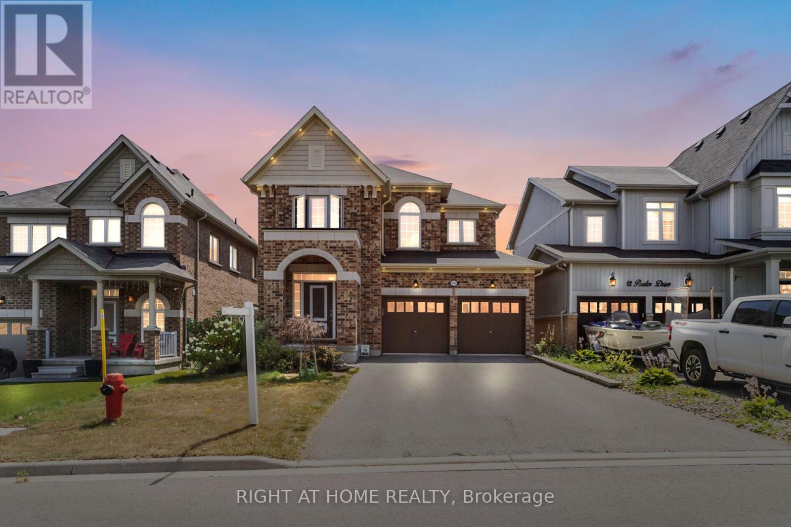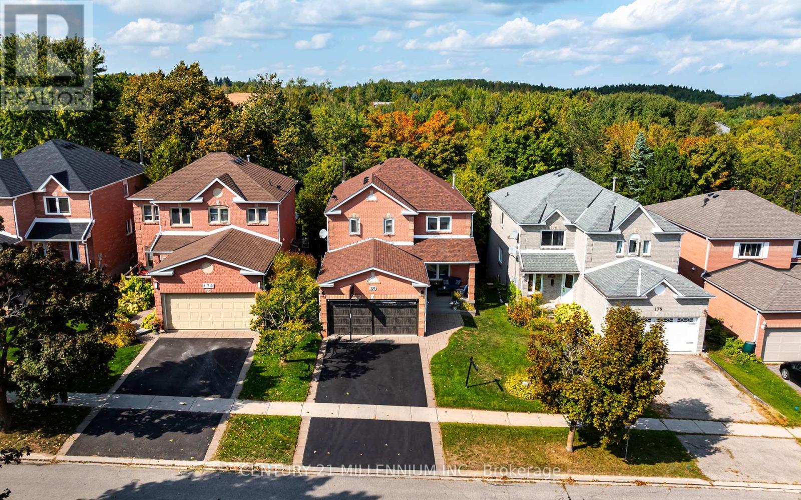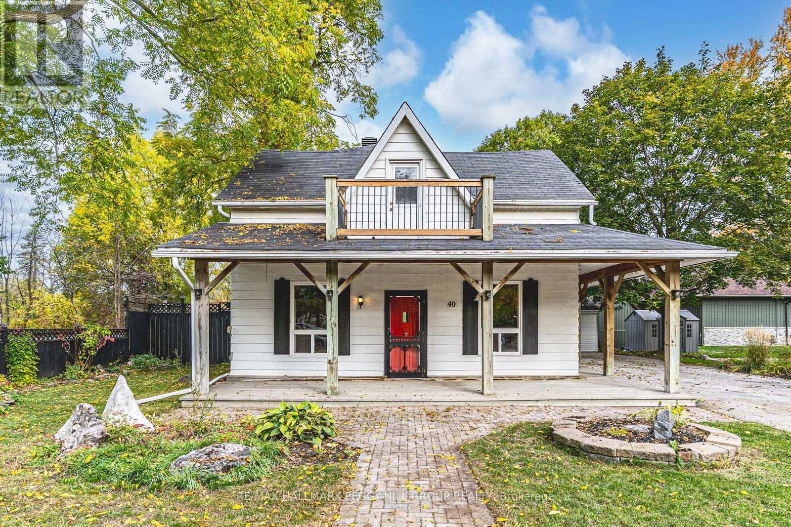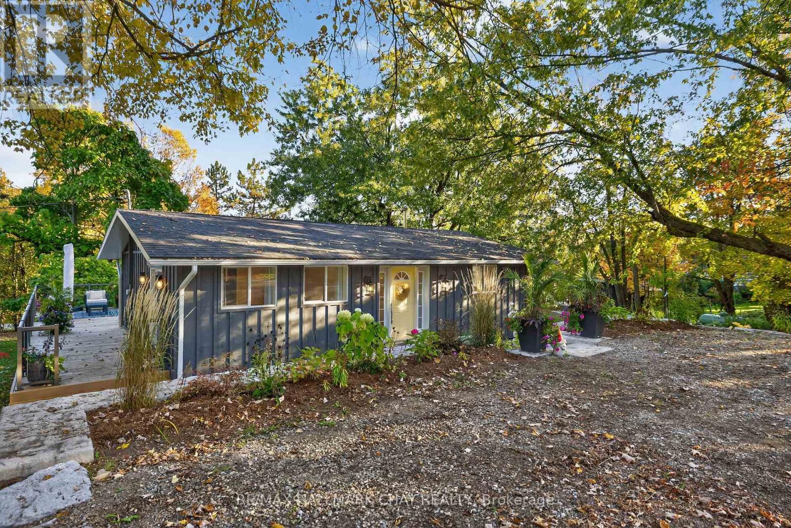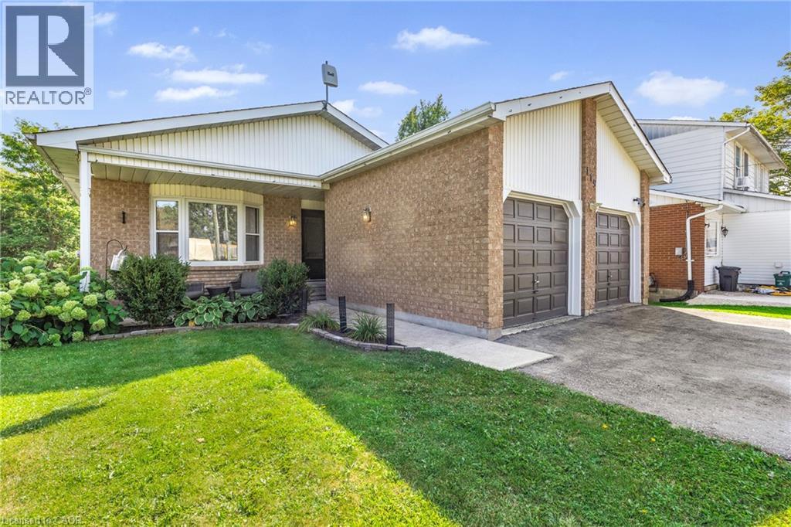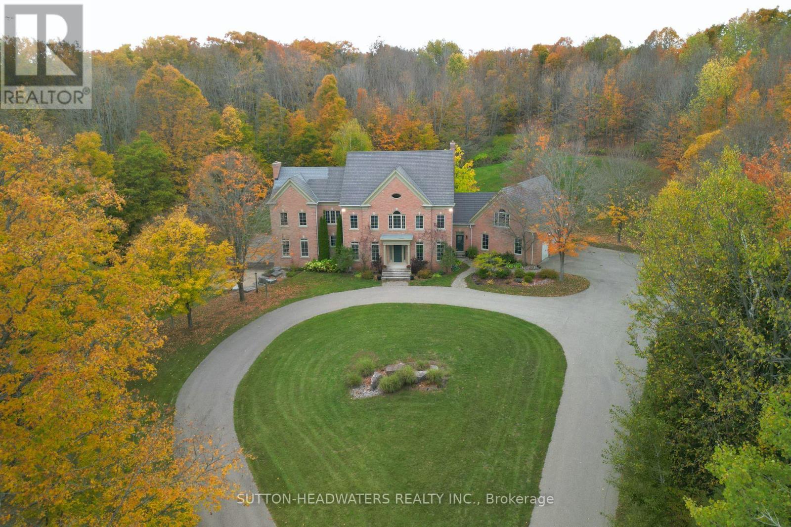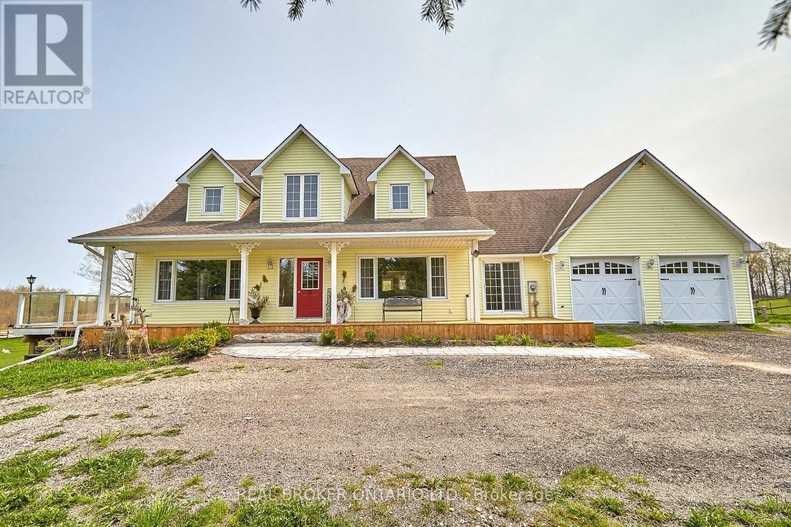
Highlights
Description
- Time on Housefulnew 5 days
- Property typeSingle family
- Median school Score
- Mortgage payment
51.96 Acres of sheer beauty! This hobby farm is exactly what you have been looking for. 2- story home with a wrap around porch. The driveway is asphalt screenings so no matter the weather you wont get muddy. 2 Acre spring fed pond with a sand beach, 3/4 of an acre of horse paddocks(2), a fenced-in sand ring 88X50, wooded land, trails for walking and ATV's, 10-15 acres of mixed bush. The home has 10 walkouts! Every room is bright and welcoming and allows access to fresh air from virtually anywhere! There is a 4 stall barn that was built in 2007 (50x24) a storage shed (16X36) for all of your toys, a cabin, outhouse, dance floor, 20 acres of pasture and so much more. This property is a MUST see. There is also an in-law suite potential with separate entrance. Fantastic commuter location, Geothermal heating. The possibilities are endless! (id:63267)
Home overview
- Cooling Central air conditioning
- Heat type Other
- Sewer/ septic Septic system
- # total stories 2
- # parking spaces 8
- Has garage (y/n) Yes
- # full baths 4
- # total bathrooms 4.0
- # of above grade bedrooms 4
- Has fireplace (y/n) Yes
- Subdivision Rural amaranth
- Lot size (acres) 0.0
- Listing # X12282477
- Property sub type Single family residence
- Status Active
- 2nd bedroom 3.6m X 3.23m
Level: 2nd - Primary bedroom 5.42m X 4.2m
Level: 2nd - Bedroom 4.23m X 4.35m
Level: 2nd - Living room 8.19m X 3.07m
Level: Basement - Bedroom 3.29m X 2.38m
Level: Basement - Other 8.24m X 4.17m
Level: Basement - Mudroom 5.02m X 4.02m
Level: Basement - Kitchen 4.14m X 3.47m
Level: Main - Dining room 4.99m X 4.23m
Level: Main - Living room 4.99m X 4.17m
Level: Main - Eating area 4.11m X 5.06m
Level: Main - Mudroom 3.5m X 2.74m
Level: Main - Den 2.92m X 3.29m
Level: Main - Bathroom Measurements not available
Level: Other - Bathroom Measurements not available
Level: Other - Bathroom Measurements not available
Level: Other - Bathroom Measurements not available
Level: Other
- Listing source url Https://www.realtor.ca/real-estate/28600409/504224-89-highway-amaranth-rural-amaranth
- Listing type identifier Idx

$-4,507
/ Month





