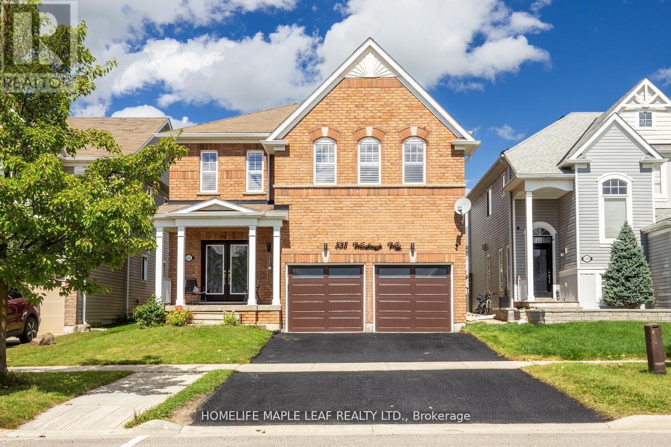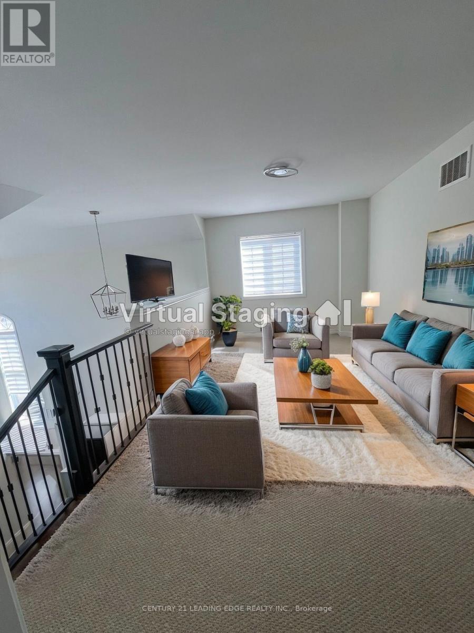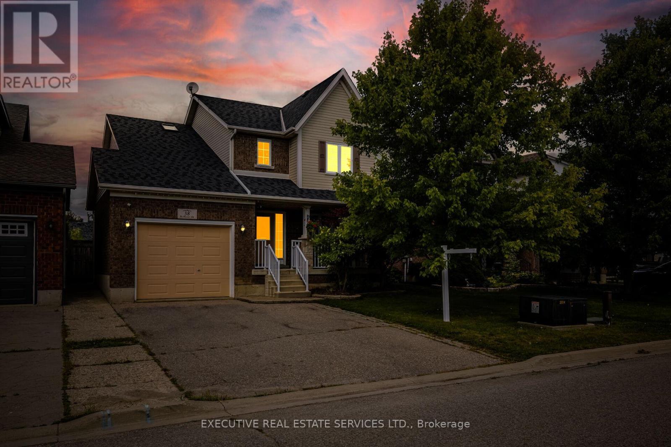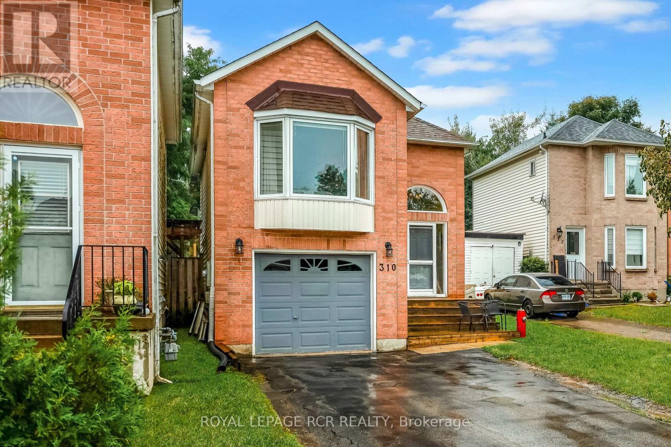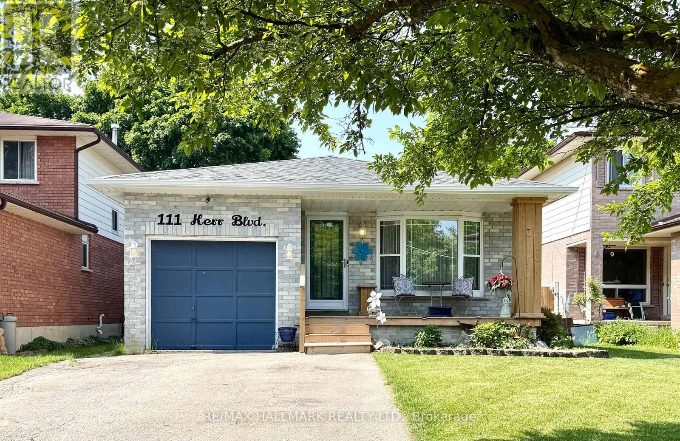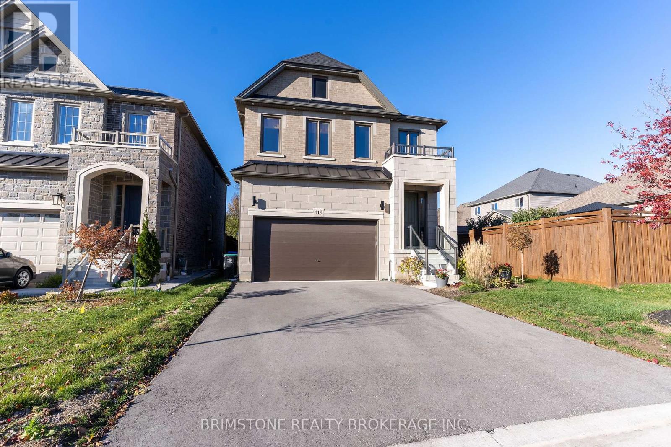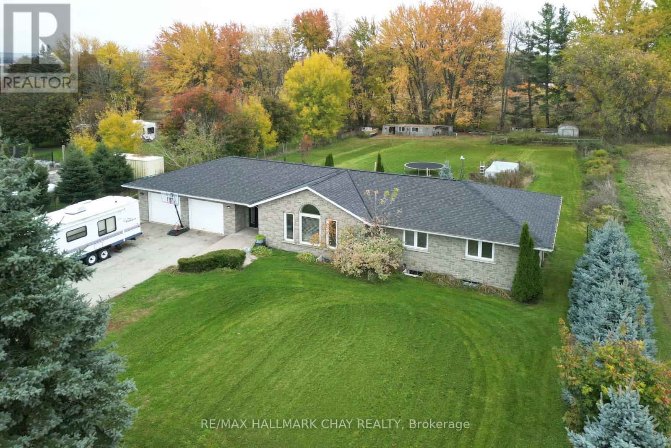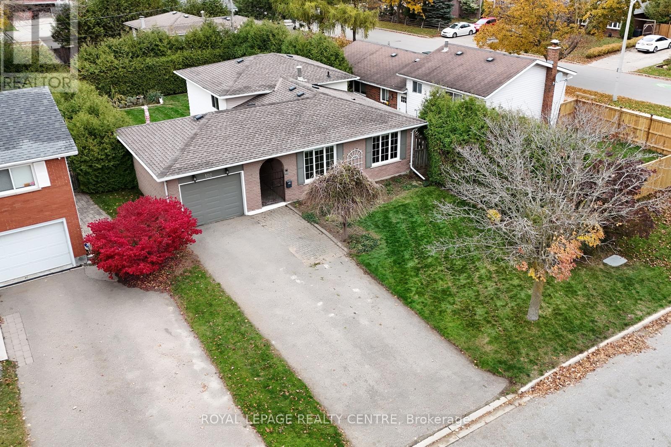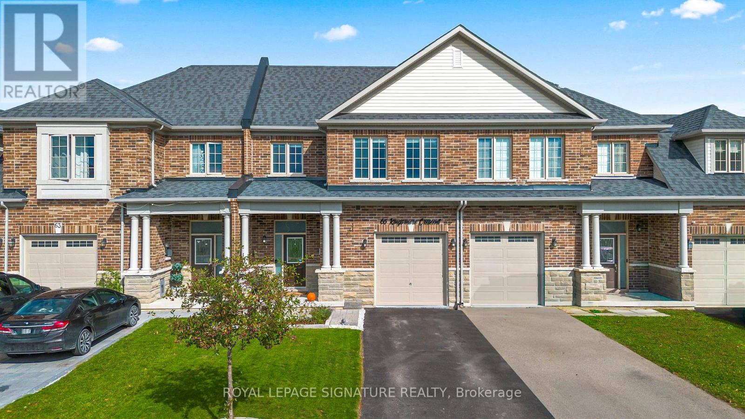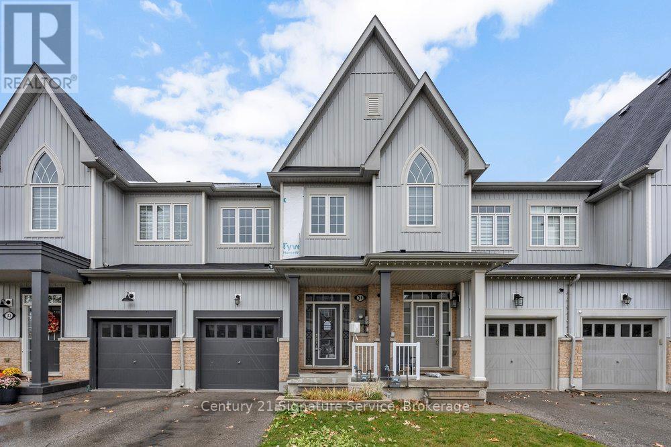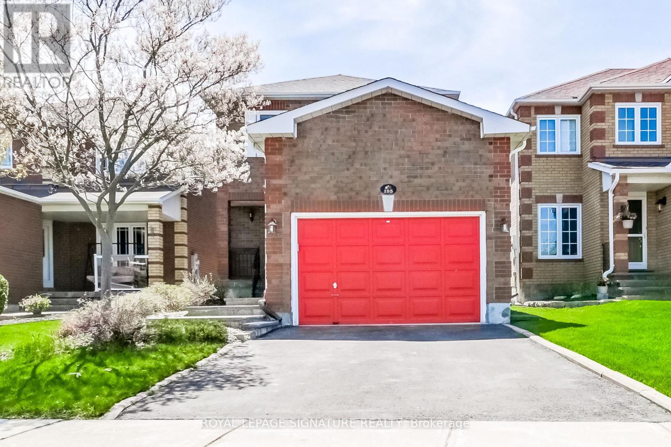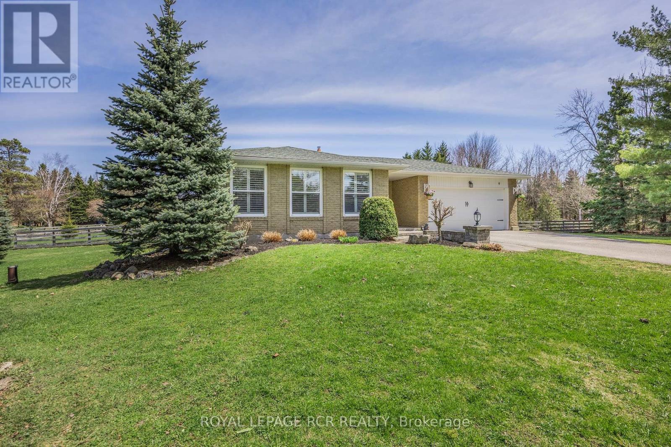
Highlights
This home is
33%
Time on Houseful
18 Days
Home features
Garage
School rated
5.9/10
Amaranth
-2.66%
Description
- Time on Houseful18 days
- Property typeSingle family
- Median school Score
- Mortgage payment
Spacious 3 + 1 bedroom brick home, minutes to Shelburne in an enclave of beautiful executive country estates. 2 acre fenced yard with tall mature trees. Covered stone entrance freshly painted multi-level home offers ample space for a growing family. Finished lower level with wood stove, office and 4th bedroom offers walkout to stone patio. 3 large bedrooms including the primary bedroom with ensuite and closet. Tranquil rural setting yet close to town. 2 car garage with entry to the home. Numerous upgrades with contemporary finishes, newer shingles, california shutters, remote exterior lighting and generator. **Extras** water purification equipment, water softener (o), jacuzzi tub. (id:63267)
Home overview
Amenities / Utilities
- Cooling None
- Heat source Natural gas
- Heat type Forced air
- Sewer/ septic Septic system
Exterior
- Fencing Fenced yard
- # parking spaces 14
- Has garage (y/n) Yes
Interior
- # full baths 3
- # total bathrooms 3.0
- # of above grade bedrooms 4
- Flooring Ceramic, hardwood
Location
- Subdivision Rural amaranth
Lot/ Land Details
- Lot desc Landscaped
Overview
- Lot size (acres) 0.0
- Listing # X12460825
- Property sub type Single family residence
- Status Active
Rooms Information
metric
- Bedroom 2.62m X 4.21m
Level: 2nd - Bedroom 3.41m X 3.69m
Level: 2nd - Primary bedroom 4.57m X 3.44m
Level: 2nd - Other 3.87m X 6m
Level: Lower - Family room 3.66m X 8.17m
Level: Lower - Office 3.35m X 3.26m
Level: Lower - 4th bedroom 2.77m X 3.35m
Level: Lower - Utility 2.77m X 3.57m
Level: Lower - Dining room 3.02m X 2.86m
Level: Main - Living room 3.41m X 2.8m
Level: Main - Kitchen 3.99m X 2.8m
Level: Main
SOA_HOUSEKEEPING_ATTRS
- Listing source url Https://www.realtor.ca/real-estate/28986507/9-woodland-road-amaranth-rural-amaranth
- Listing type identifier Idx
The Home Overview listing data and Property Description above are provided by the Canadian Real Estate Association (CREA). All other information is provided by Houseful and its affiliates.

Lock your rate with RBC pre-approval
Mortgage rate is for illustrative purposes only. Please check RBC.com/mortgages for the current mortgage rates
$-2,880
/ Month25 Years fixed, 20% down payment, % interest
$
$
$
%
$
%

Schedule a viewing
No obligation or purchase necessary, cancel at any time
Nearby Homes
Real estate & homes for sale nearby

