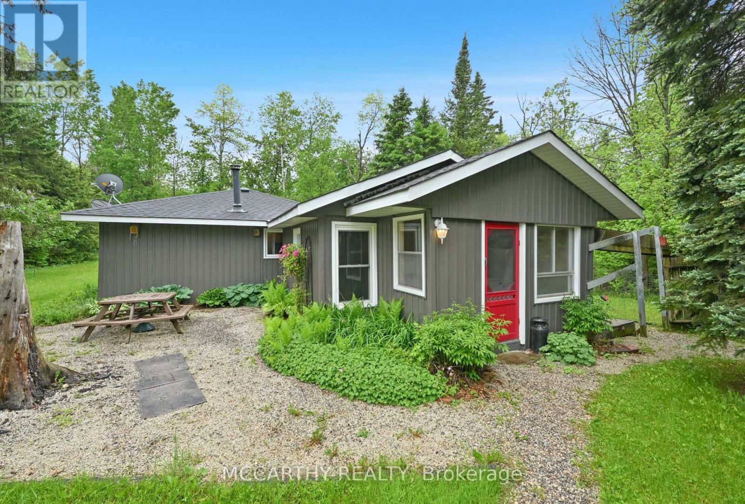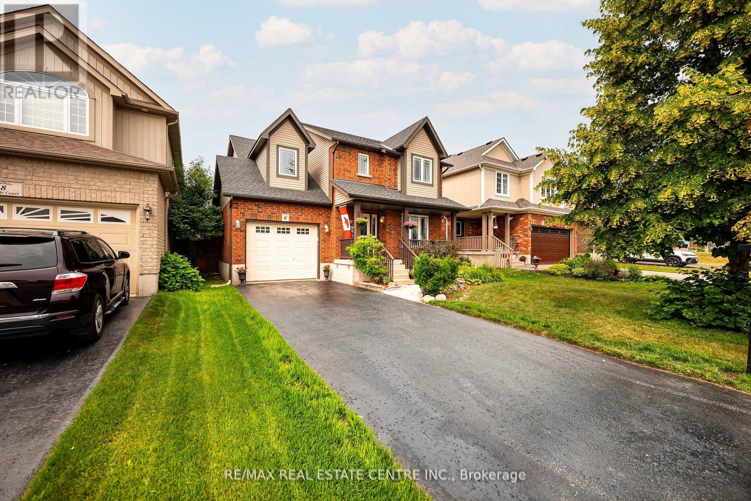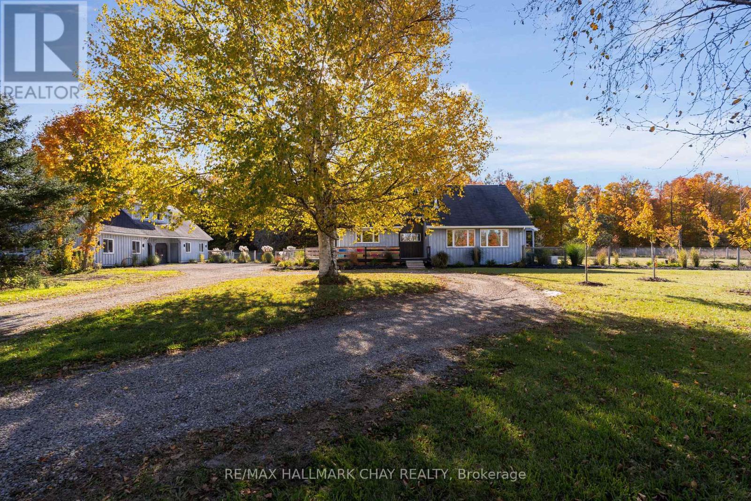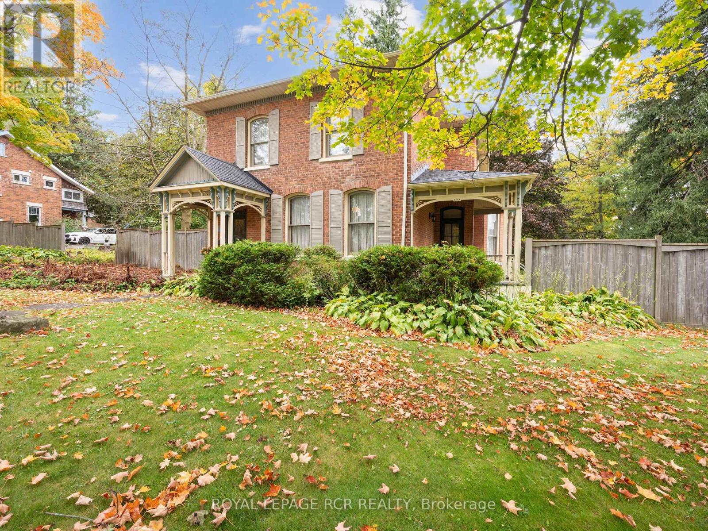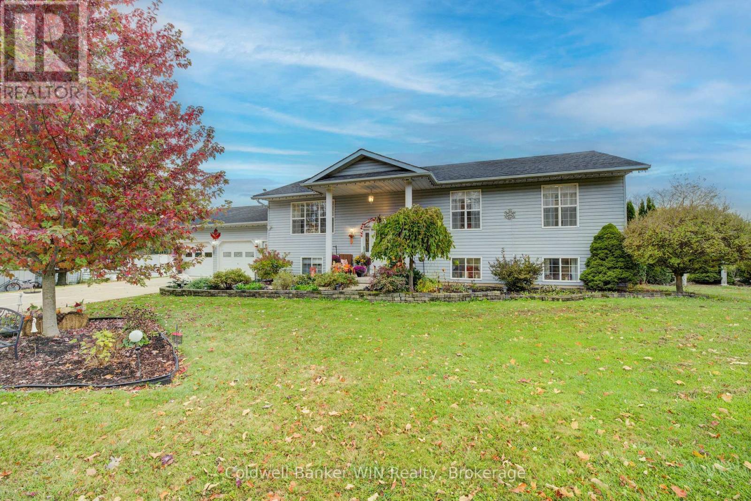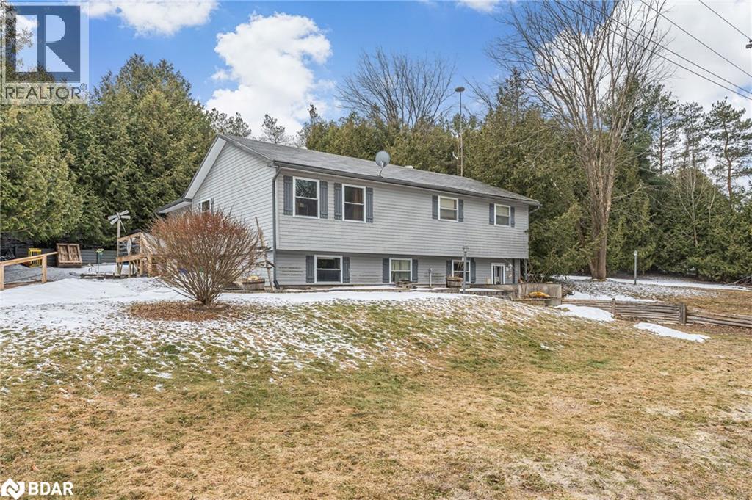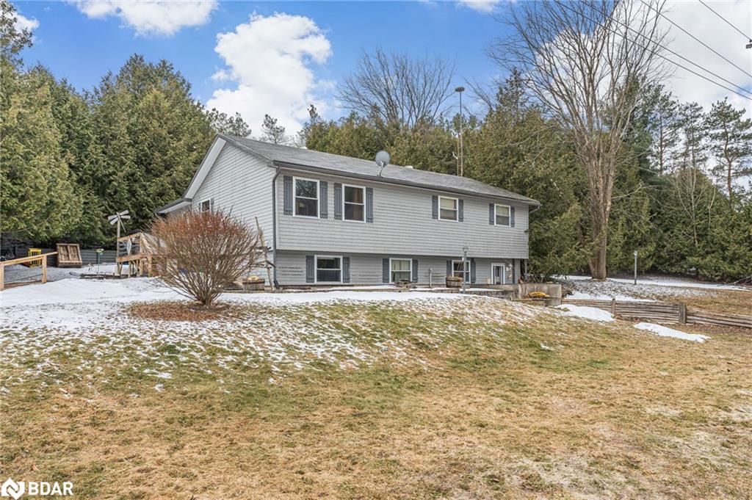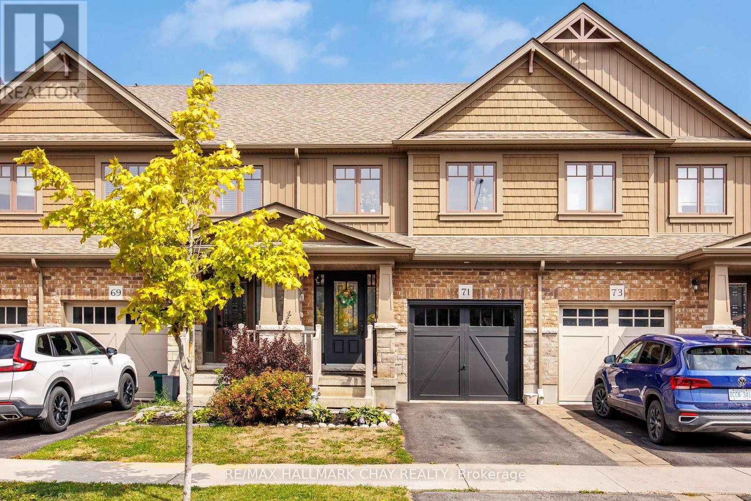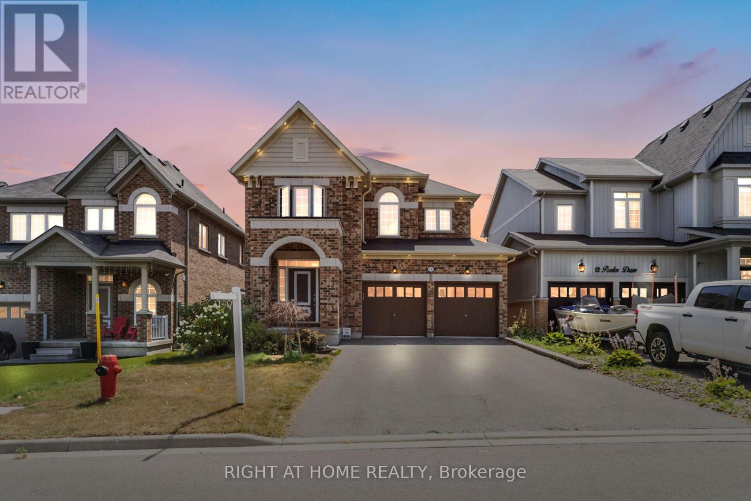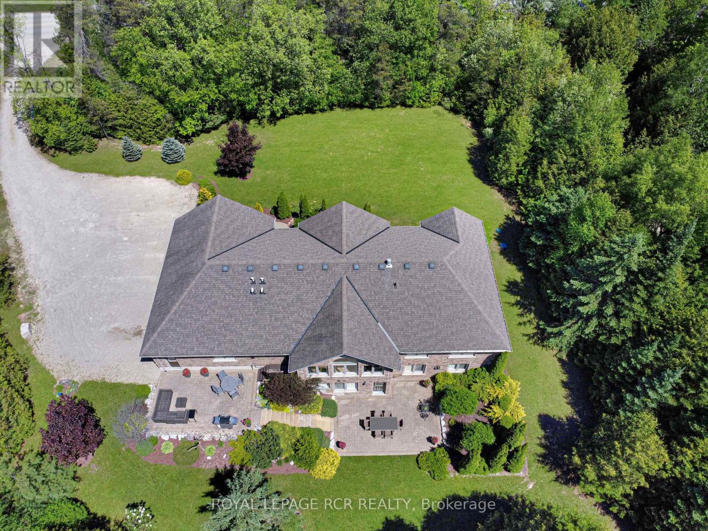
555374 Mono Amaranth Line
555374 Mono Amaranth Line
Highlights
Description
- Time on Houseful53 days
- Property typeSingle family
- StyleBungalow
- Median school Score
- Mortgage payment
Multi-Generational Living offering excellent value on 3.9 acres! Experience exceptional design and comfort in this custom-built, 6 Bedroom, 4 Bath, all-brick executive bungalow, offering approximately 4,500 sq ft of beautifully finished living space. Thoughtfully designed with two fully self-contained levels, this home provides complete privacy and independence for multi-generational families or those seeking flexible living arrangements. The main floor features 3 spacious bedrooms and 2 bathrooms, including a serene primary suite with walk-in closet and 4-piece ensuite. Large windows throughout flood the home with natural light, highlighting the warm hardwood, stone and ceramic flooring. The living room is a showpiece, with a soaring cathedral ceiling and a dramatic floor-to-ceiling stone fireplace that adds both charm and character. The chefs kitchen boasts maple cabinetry, quartz countertops, stainless steel appliances, a double wall oven, cooktop and a large island with breakfast bar. Step out from the dining room to a raised patio overlooking the tranquil backyard perfect for outdoor dining or quiet mornings with nature. The walk-out lower level is a fully self-contained living space with 3 bedrooms, 2 full bathrooms, a spacious custom kitchen, separate living and family room. Designed for both comfort and privacy, this level includes in-floor radiant heating throughout and full soundproofing. Large windows and a private walk-out to a beautifully landscaped patio make the space bright and welcoming. Set on 3.9 acres of peaceful countryside, the property features perennial gardens, a seasonal creek, forested walking trails, a firepit, and an oversized 3-bay garage for ample parking and storage. Just 10 minutes north of Orangeville and 40 minutes to Brampton and the GTA, this home offers the best of country living with easy access to town conveniences. The craftmanship and setting must be seen first-hand to truly understand the lifestyle it offers. (id:63267)
Home overview
- Heat source Propane
- Heat type Heat pump
- Sewer/ septic Septic system
- # total stories 1
- # parking spaces 11
- Has garage (y/n) Yes
- # full baths 4
- # total bathrooms 4.0
- # of above grade bedrooms 6
- Flooring Hardwood, ceramic
- Has fireplace (y/n) Yes
- Community features School bus
- Subdivision Rural amaranth
- View Valley view
- Directions 2131322
- Lot desc Landscaped
- Lot size (acres) 0.0
- Listing # X12247847
- Property sub type Single family residence
- Status Active
- Bedroom 3.65m X 3.46m
Level: Lower - Family room 4.1m X 3.65m
Level: Lower - Kitchen 6.21m X 3.25m
Level: Lower - Living room 5.37m X 3.99m
Level: Lower - Cold room 3m X 3m
Level: Lower - Laundry 7.42m X 3.08m
Level: Lower - Bedroom 3.79m X 3.59m
Level: Lower - Bedroom 5.15m X 2.71m
Level: Lower - Dining room 6.12m X 2.95m
Level: Lower - Living room 6.27m X 6.19m
Level: Main - Dining room 6.21m X 3.32m
Level: Main - Bedroom 4.01m X 3.72m
Level: Main - Primary bedroom 5.56m X 4.55m
Level: Main - Bedroom 3.64m X 3.19m
Level: Main - Kitchen 6.21m X 2.9m
Level: Main - Foyer 3.7m X 2.51m
Level: Main - Mudroom 4.87m X 3.21m
Level: Main
- Listing source url Https://www.realtor.ca/real-estate/28526530/555374-mono-amaranth-line-amaranth-rural-amaranth
- Listing type identifier Idx

$-4,664
/ Month

