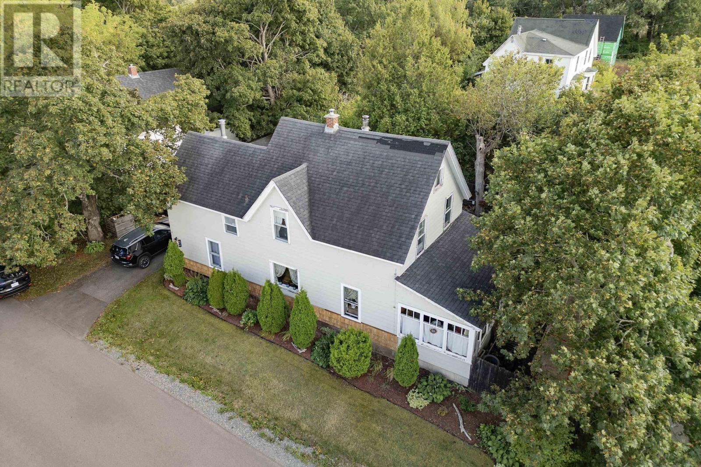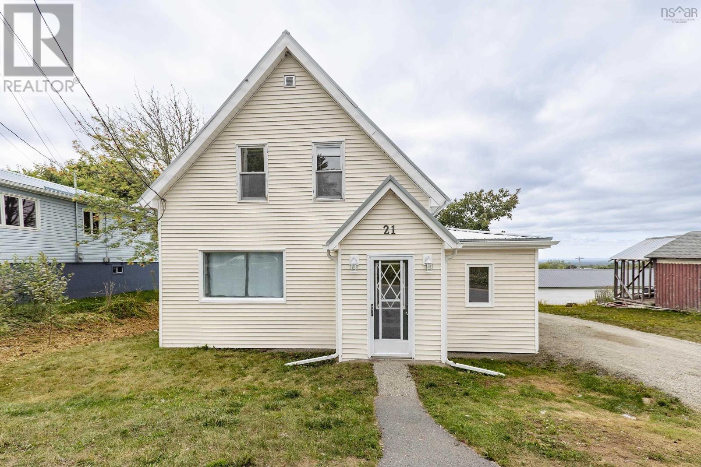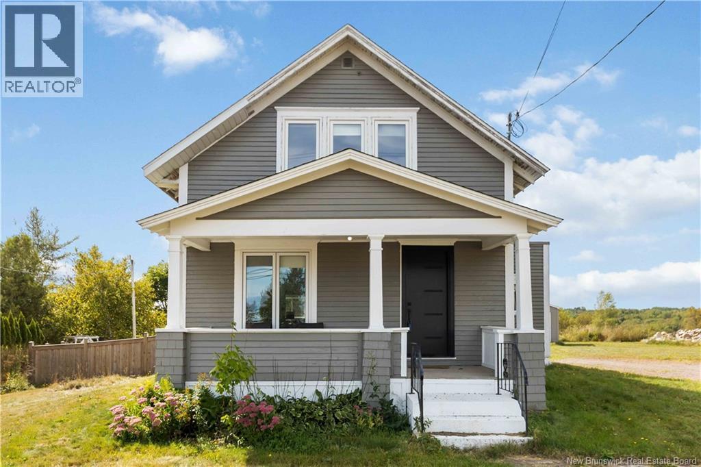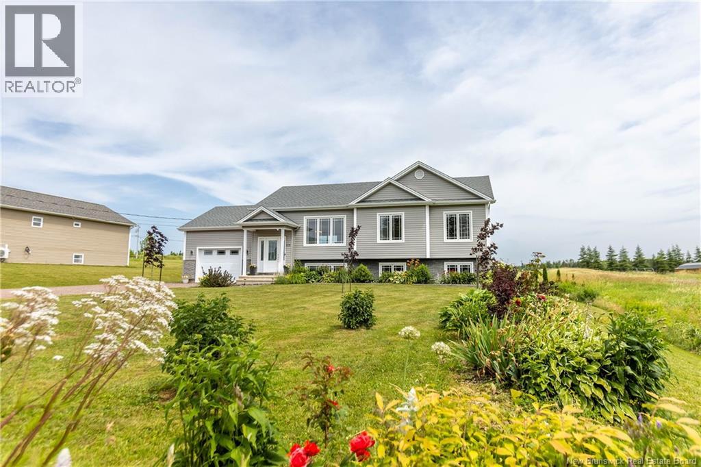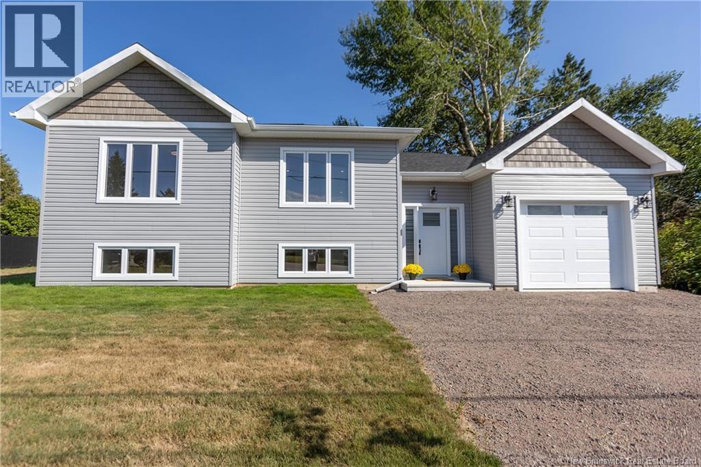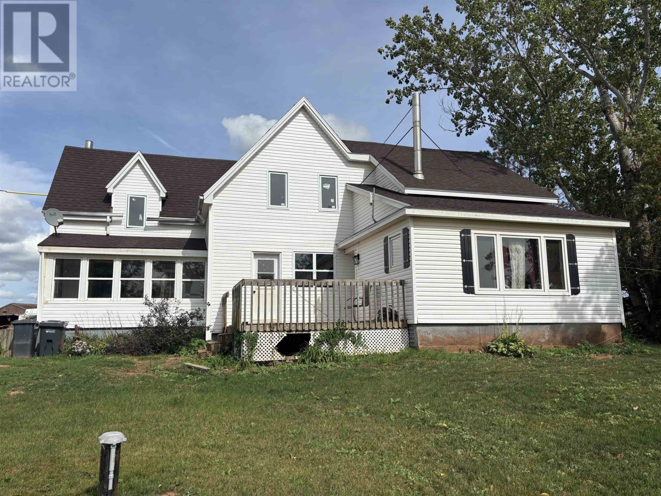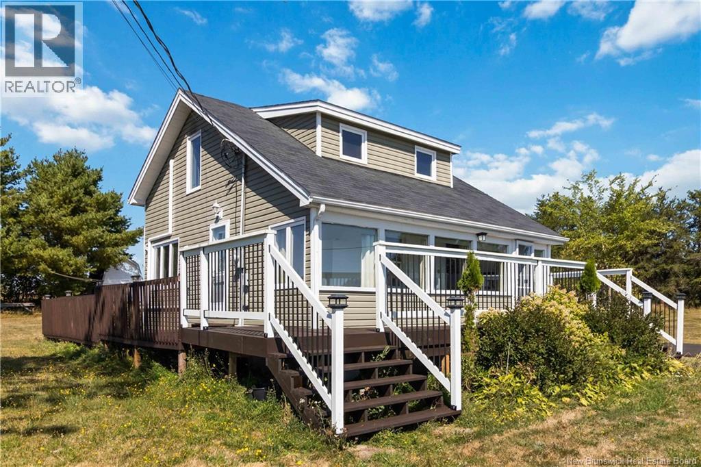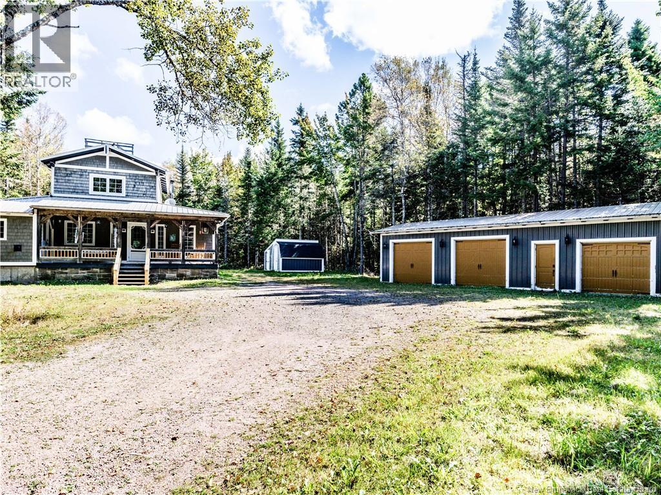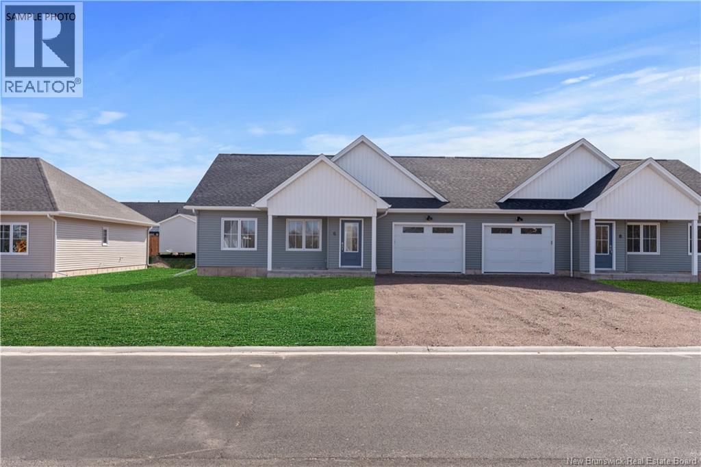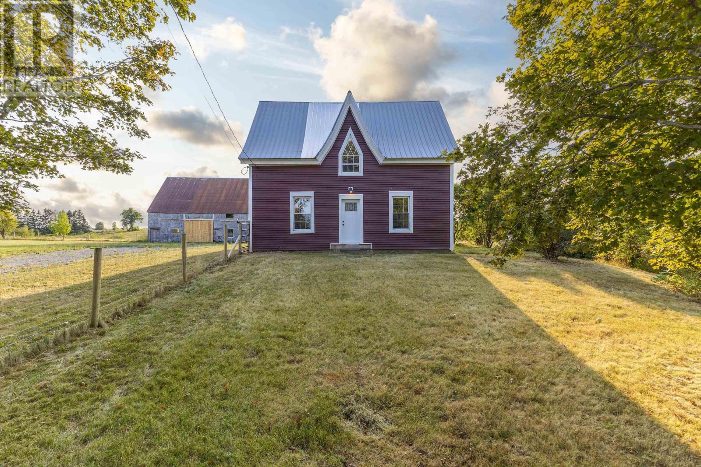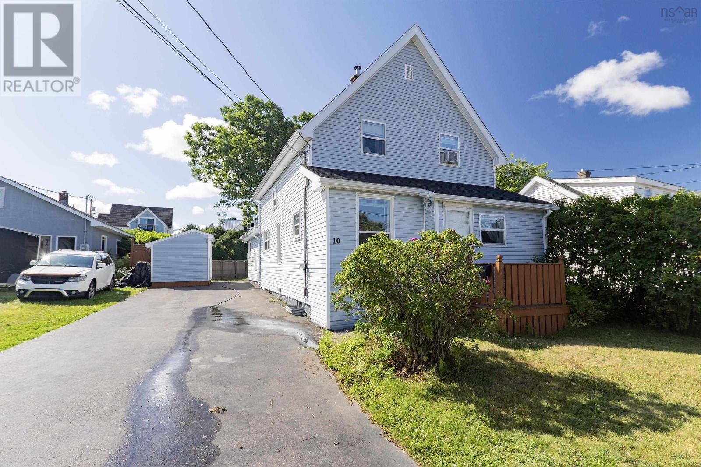
Highlights
Description
- Home value ($/Sqft)$157/Sqft
- Time on Houseful55 days
- Property typeSingle family
- Lot size4,652 Sqft
- Year built1930
- Mortgage payment
Nestled in a quiet residential neighbourhood, 10 Minto Street shines as a delightful single detached family home. Entering from the back patio is a bright family room, two-piece bathroom with laundry and a convenient wood storage closet with exterior pass through. A large kitchen, dining room and living room all centered around an economical wood stove. Off the living room is a small front porch with plenty of storage for off season outerwear. Upstairs there are two guest bedrooms, a spacious primary bedroom with ample built-in storage and a four-piece bathroom. Step outside to a beautifully landscaped backyard, where an above-ground pool, deck and patio awaitsideal for summer relaxation and entertaining. The tranquil outdoor space is perfect for gardening, play, or simply enjoying the fresh Maritime air. Located near all essential amenities, this home is just around the corner from the Amherst Lions Park, minutes from hospitals, schools, stores, the YMCA, and NSCC, making daily errands and family activities effortless. Take advantage of the opportunity to acquire this exceptional property. (id:63267)
Home overview
- Has pool (y/n) Yes
- Sewer/ septic Municipal sewage system
- # total stories 2
- # full baths 1
- # half baths 1
- # total bathrooms 2.0
- # of above grade bedrooms 3
- Flooring Carpeted, laminate, vinyl
- Community features Recreational facilities, school bus
- Subdivision Amherst
- Lot desc Landscaped
- Lot dimensions 0.1068
- Lot size (acres) 0.11
- Building size 1564
- Listing # 202518416
- Property sub type Single family residence
- Status Active
- Bedroom 9.2m X 12m
Level: 2nd - Bedroom 9.8m X 8.1m
Level: 2nd - Primary bedroom 13.2m X 10.8m
Level: 2nd - Bathroom (# of pieces - 1-6) 4.3m X 6.5m
Level: 2nd - Kitchen 10.11m X 13.1m
Level: Main - Laundry / bath 4.8m X 7.1m
Level: Main - Living room 16.2m X 11.9m
Level: Main - Family room 15.8m X 13.5m
Level: Main - Porch 8.4m X 5.2m
Level: Main - Dining room 7.7m X 16.1m
Level: Main
- Listing source url Https://www.realtor.ca/real-estate/28641401/10-minto-street-amherst-amherst
- Listing type identifier Idx

$-653
/ Month

