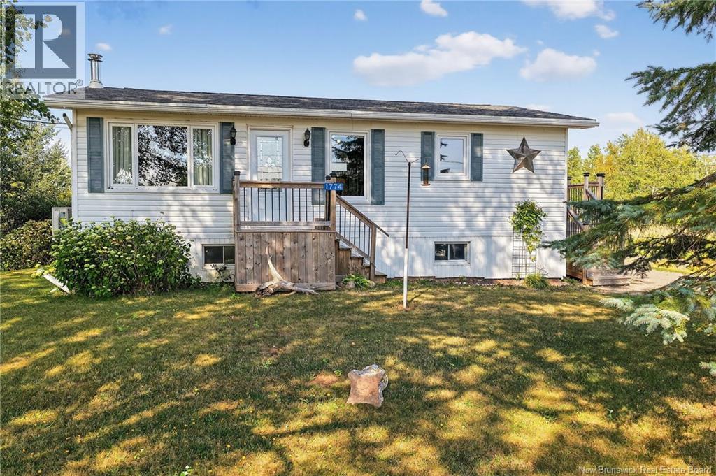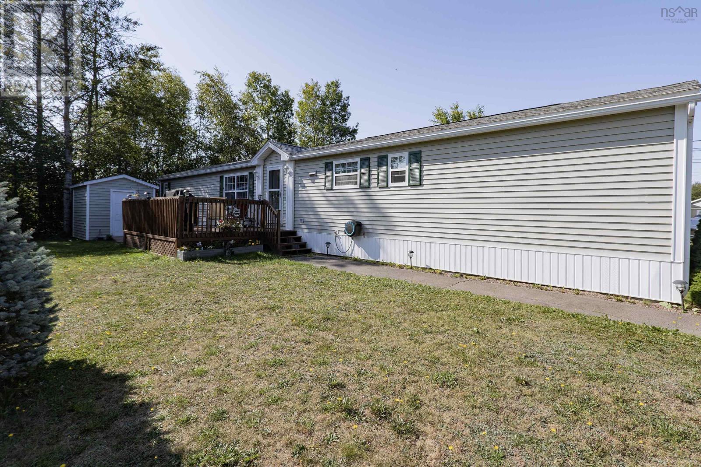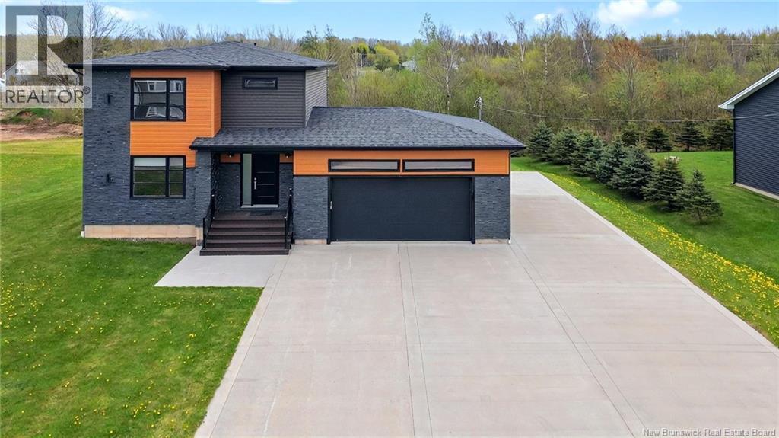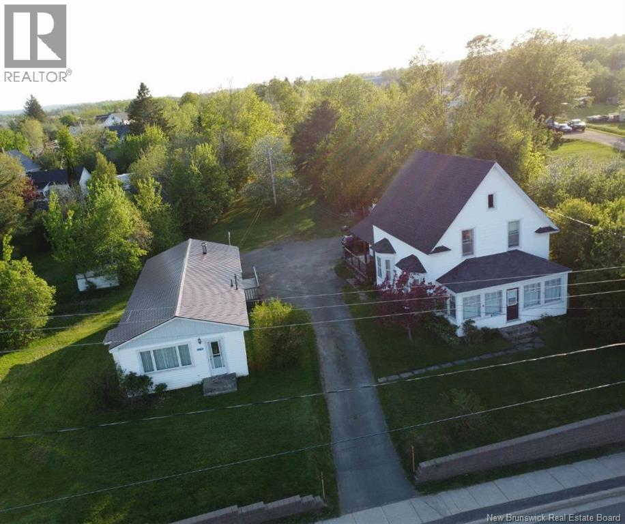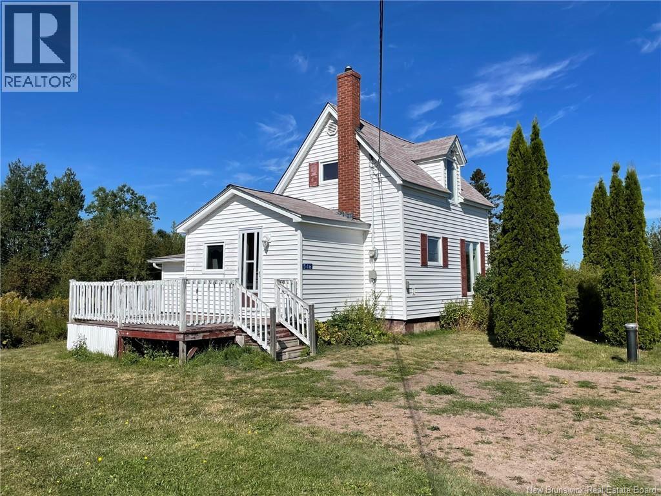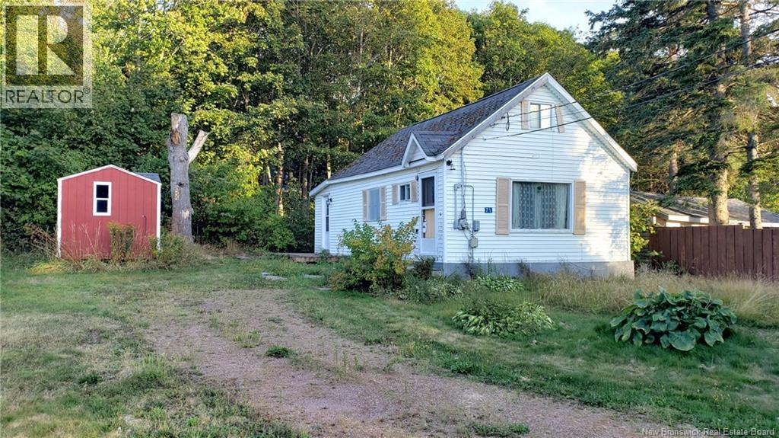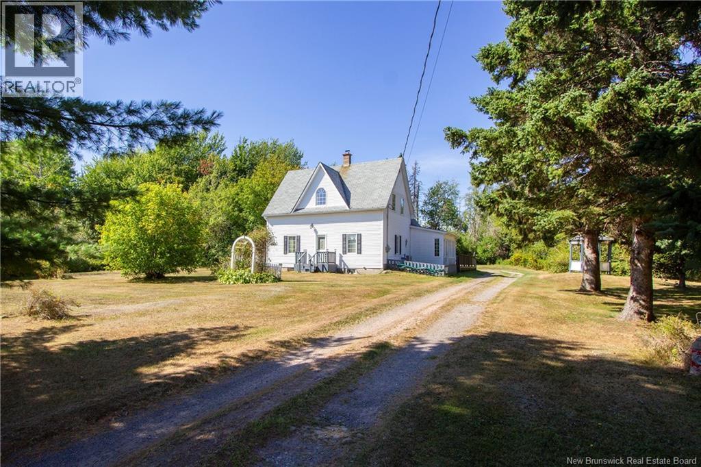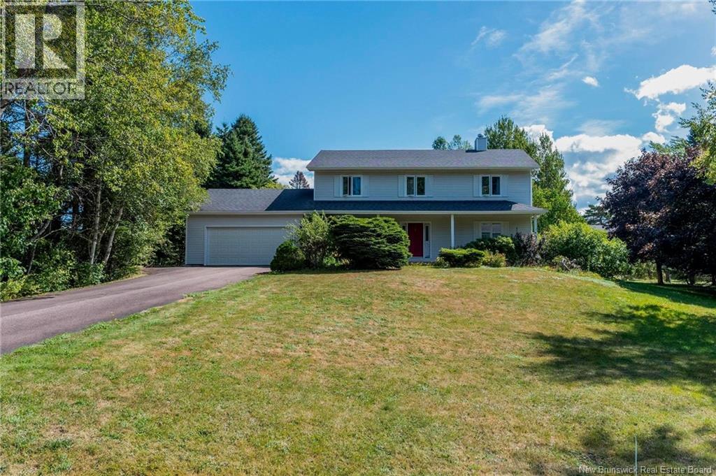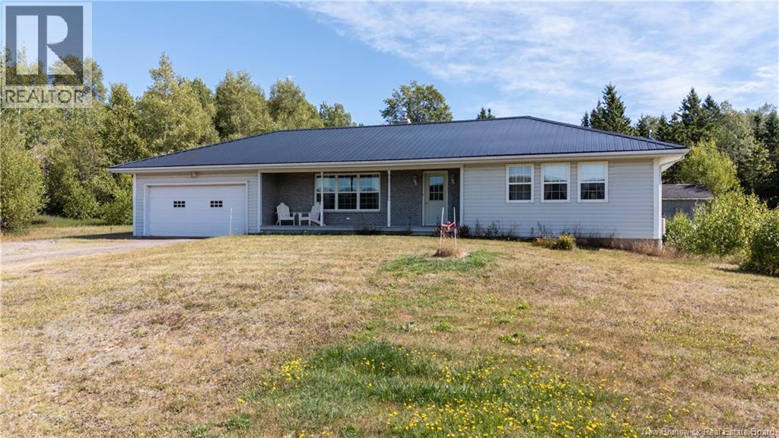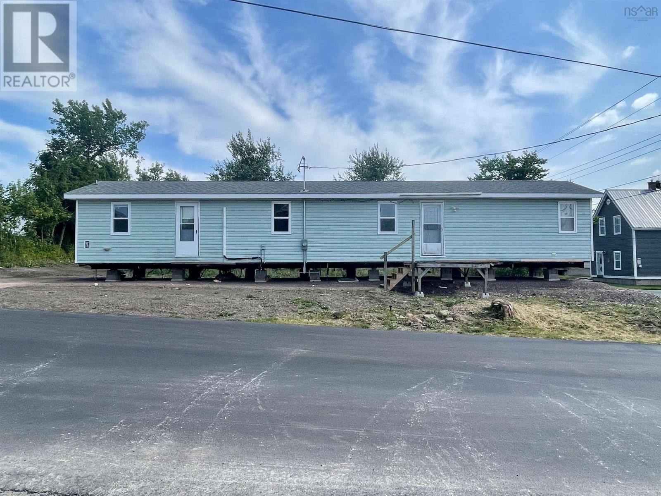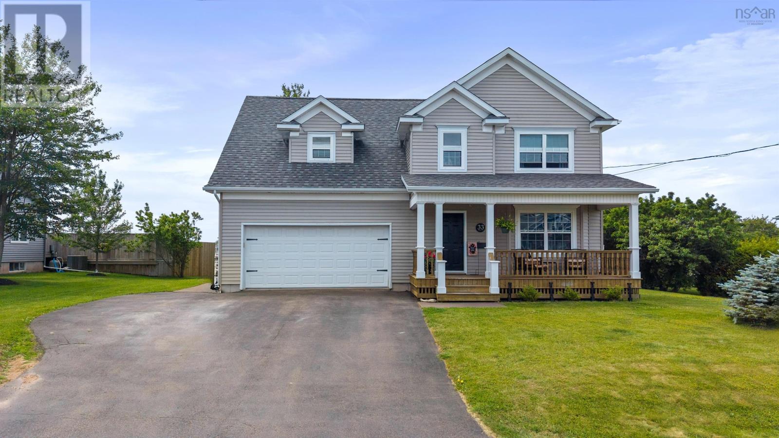
Highlights
Description
- Home value ($/Sqft)$204/Sqft
- Time on Houseful67 days
- Property typeSingle family
- Lot size9,196 Sqft
- Mortgage payment
CUSTOM EXECUTIVE HOME IN AMHERST! Welcome to this beautifully designed 3-bedroom, 4-bathroom home in one of Amhersts most sought-after subdivisions. Perfectly located near all levels of schools and just a block from a childrens park, this property offers both convenience and a family-friendly environment. What makes this lot stand out? No rear neighbors enjoy privacy and open views! Step through the front door into a spacious foyer that opens into a bright, inviting living room featuring tall windows and an electric fireplace. The main level boasts a seamless open-concept layout, including a stylish half bath, formal dining area, and a kitchen equipped with custom cabinetry, Corian countertops, and stainless steel appliances. Upstairs youll find: Two generous guest bedrooms, a large primary suite with en-suite bath, A full bath, An incredible bonus family room with a cozy fireplace and private balcony overlooking Amherst perfect for relaxing or converting into a 4th bedroom. The lower level offers even more space with a large rec room, a full bathroom, and a spacious mechanical/storage room. Additional Features: In-floor radiant heating throughout the home and attached 20x24 garage with high ceilings. Built to R2000 standards for maximum energy efficiency. Impeccably maintained and move-in ready. This one-of-a-kind property is a perfect blend of comfort, quality, and location. Dont miss your chance to call this executive home yours! (id:55581)
Home overview
- Sewer/ septic Municipal sewage system
- # total stories 2
- Has garage (y/n) Yes
- # full baths 3
- # half baths 1
- # total bathrooms 4.0
- # of above grade bedrooms 3
- Flooring Concrete, hardwood
- Community features School bus
- Subdivision Amherst
- Lot desc Landscaped
- Lot dimensions 0.2111
- Lot size (acres) 0.21
- Building size 2645
- Listing # 202516168
- Property sub type Single family residence
- Status Active
- Bedroom 12.5m X 9.1m
Level: 2nd - Family room 20.8m X 20.1m
Level: 2nd - Ensuite (# of pieces - 2-6) 8.2m X 8.7m
Level: 2nd - Bedroom 13.4m X 10m
Level: 2nd - Primary bedroom 12.9m X 12.3m
Level: 2nd - Bathroom (# of pieces - 1-6) 8.11m X 5m
Level: 2nd - Recreational room / games room 19m X 19m
Level: Basement - Bathroom (# of pieces - 1-6) 6.6m X 5.5m
Level: Basement - Kitchen 16.1m X 11.3m
Level: Main - Bathroom (# of pieces - 1-6) 9m X 5.3m
Level: Main - Living room 12.9m X 17.6m
Level: Main - Dining room 11.5m X 11.11m
Level: Main
- Listing source url Https://www.realtor.ca/real-estate/28538993/33-abbey-road-amherst-amherst
- Listing type identifier Idx

$-1,440
/ Month

