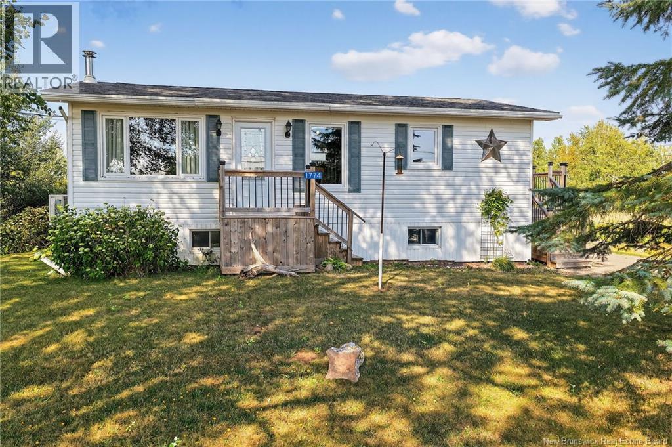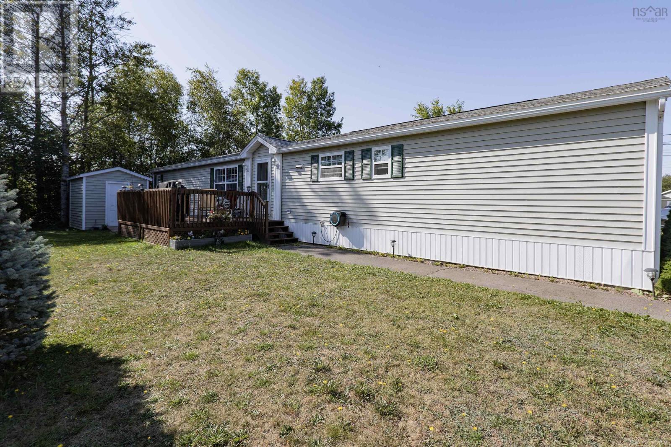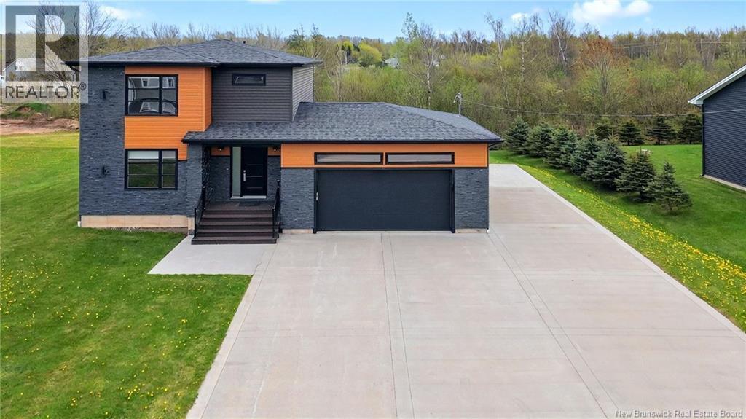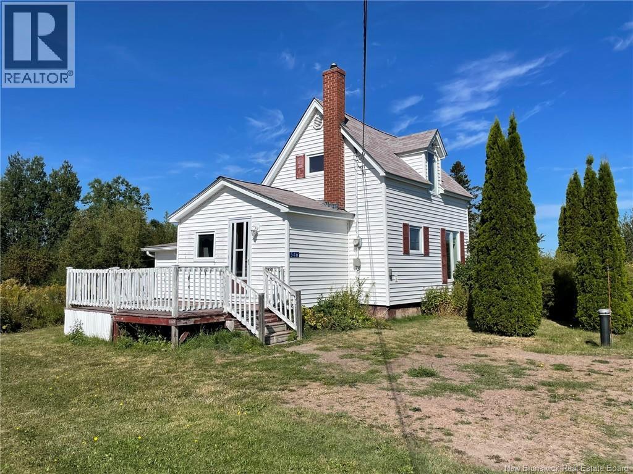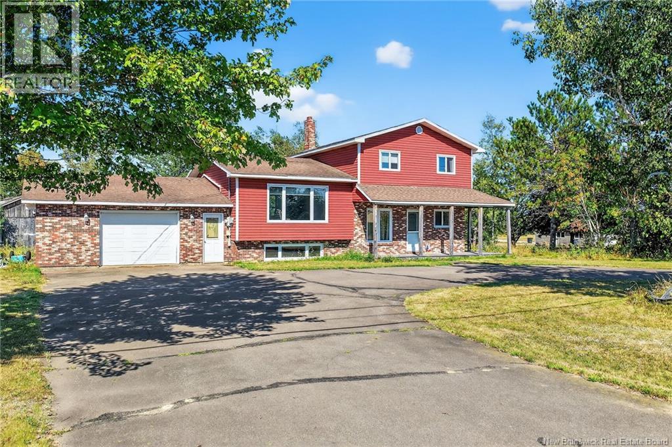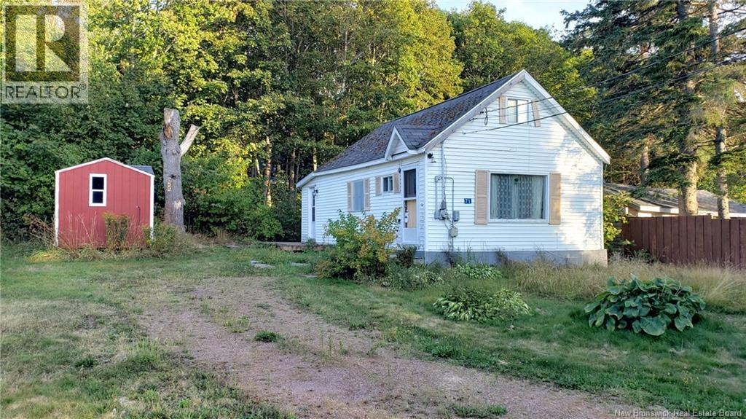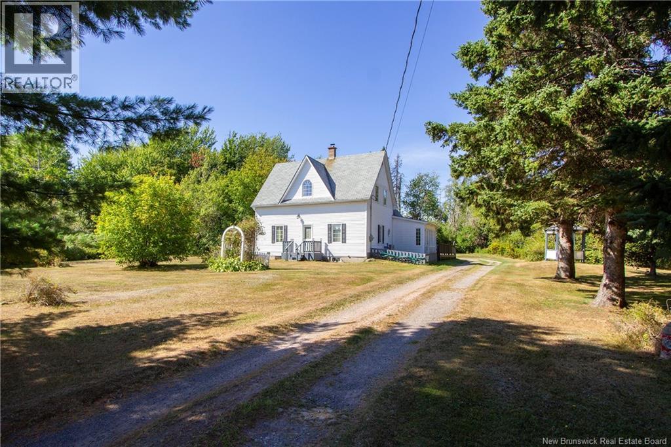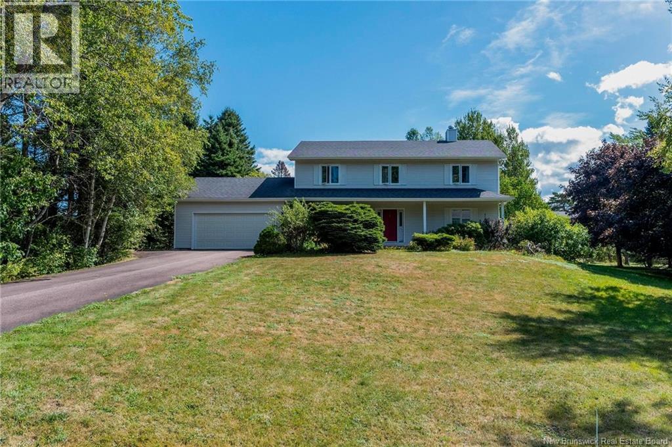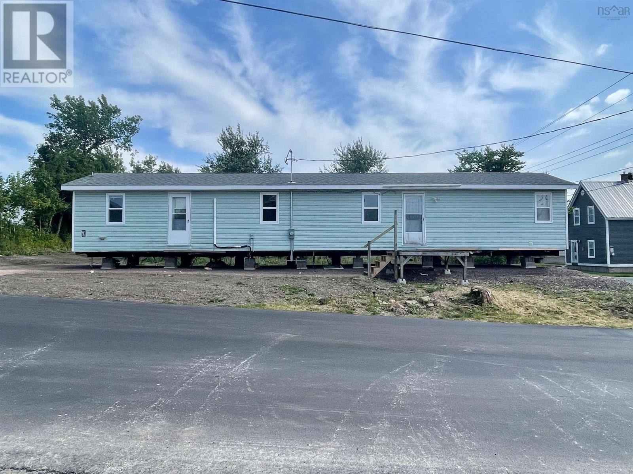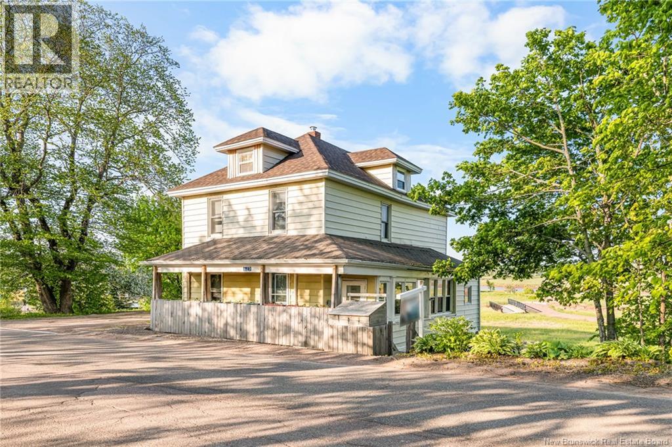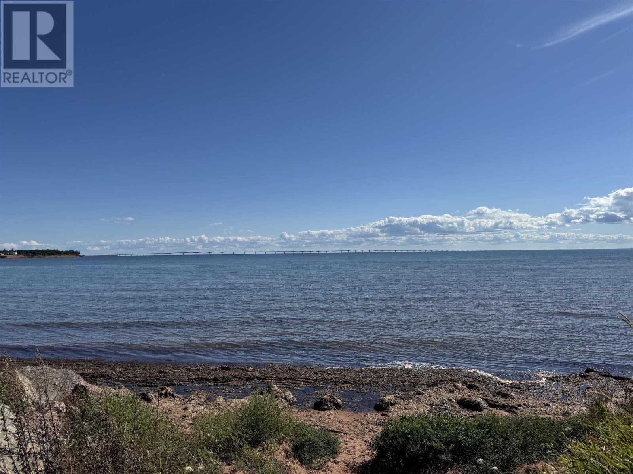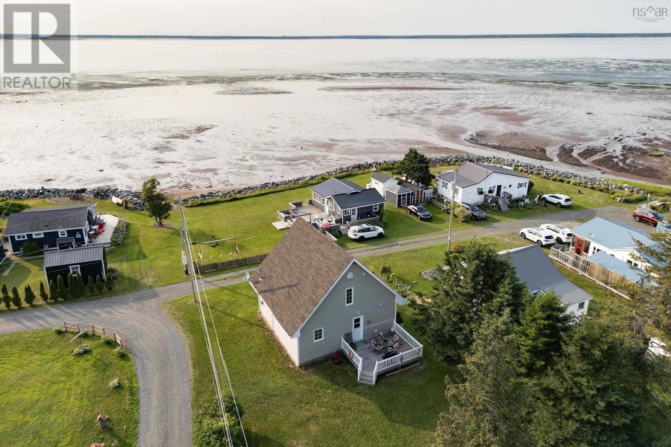
Highlights
Description
- Home value ($/Sqft)$252/Sqft
- Time on Houseful37 days
- Property typeSingle family
- Lot size5,998 Sqft
- Year built2003
- Mortgage payment
Charming Ocean View Cottage with Deeded Beach Access! 22-year-old water view cottage offers deeded access to the beach. Centrally located, 20 minutes to Amherst, 35 minutes to Pugwash, and only 40 minutes to PEI. This delightful retreat features open-concept living with a spacious kitchen, living area, and bathroom on the main floor, as well as a primary bedroom for easy single-level living. Upstairs, a full loft currently sleeps up to 10 guestsideal for family gatherings or could easily be converted into a second living area and two bedrooms to suit your needs. Enjoy the outdoors with three decks: one at the front, one at the back, and a private balcony off the loftperfect for quiet mornings or sunsets with coffee and ocean breezes. The private backyard is perfect for lawn games or evening bonfires with friends and family. Recent upgrades include new roof shingles in 2024. This property is a wonderful opportunity to own your own slice of paradise on the coast! (id:63267)
Home overview
- Sewer/ septic Septic system
- # total stories 2
- # full baths 1
- # total bathrooms 1.0
- # of above grade bedrooms 2
- Flooring Laminate, vinyl
- Community features Recreational facilities, school bus
- Subdivision Tidnish bridge
- View Ocean view
- Directions 1459416
- Lot desc Landscaped
- Lot dimensions 0.1377
- Lot size (acres) 0.14
- Building size 1150
- Listing # 202519069
- Property sub type Single family residence
- Status Active
- Other 17m X 26.2m
Level: 2nd - Kitchen 13.8m X 10.6m
Level: Main - Living room 15.11m X 14.7m
Level: Main - Bathroom (# of pieces - 1-6) 8.1m X 6.9m
Level: Main - Dining room 11m X NaNm
Level: Main - Primary bedroom 9.11m X 12.1m
Level: Main
- Listing source url Https://www.realtor.ca/real-estate/28668123/4-sunset-view-drive-tidnish-bridge-tidnish-bridge
- Listing type identifier Idx

$-773
/ Month


