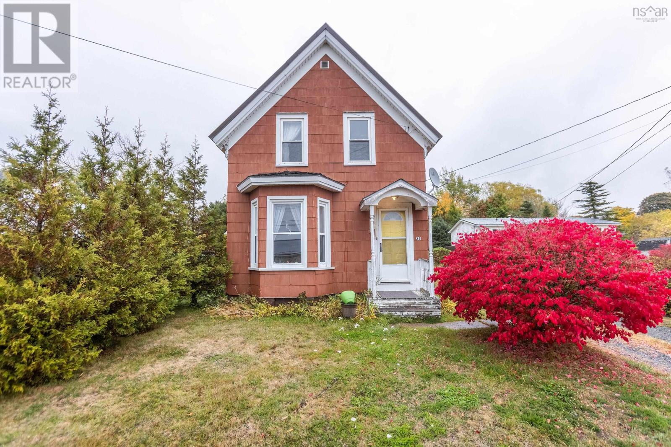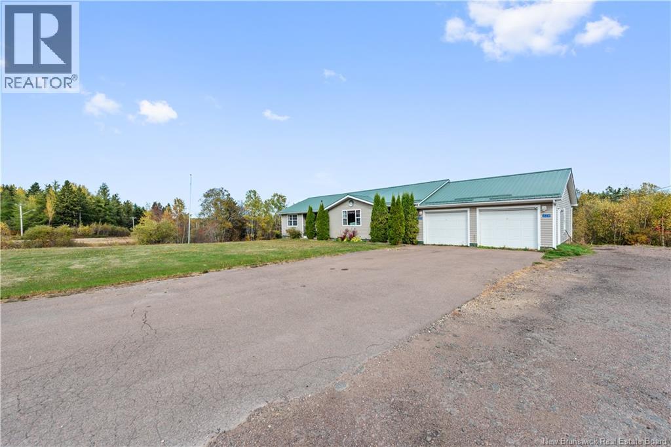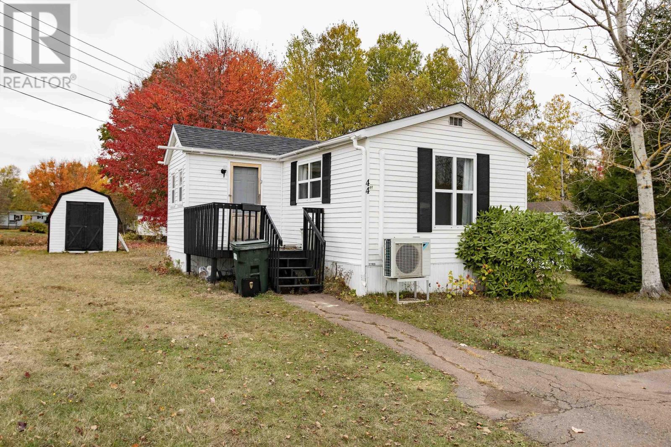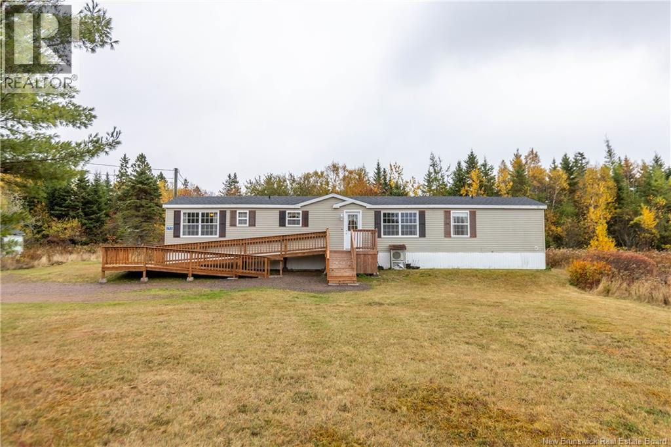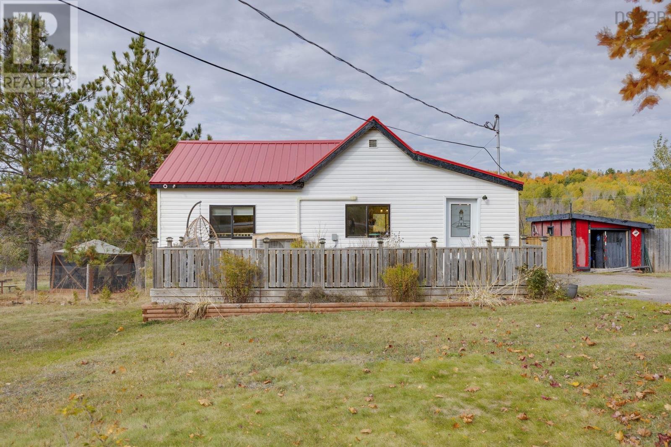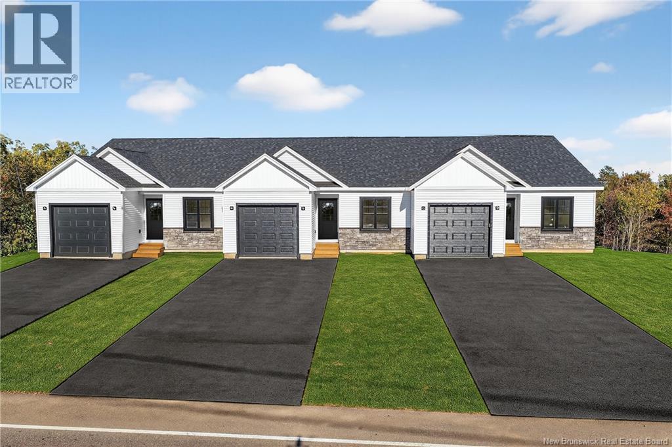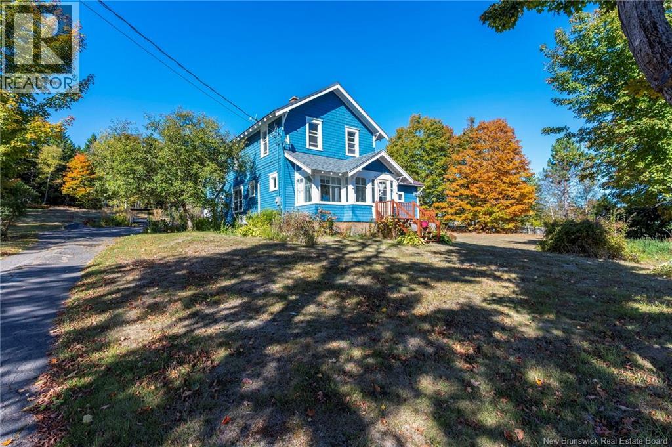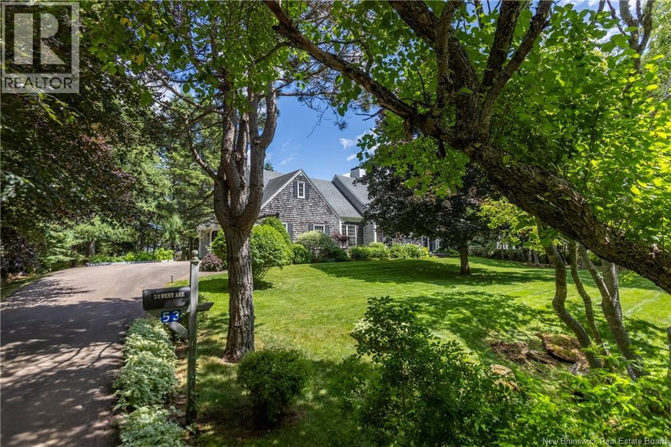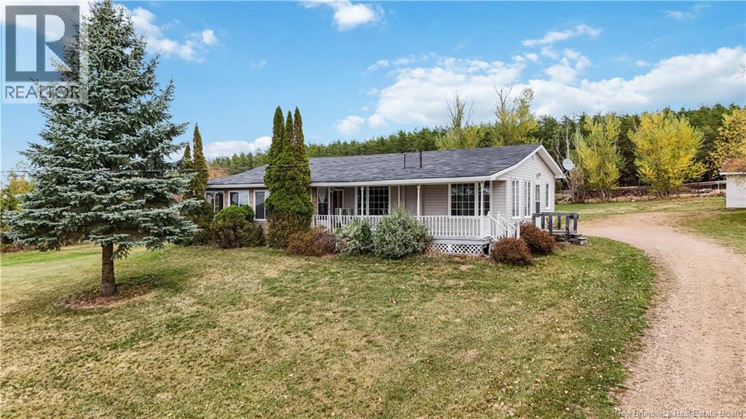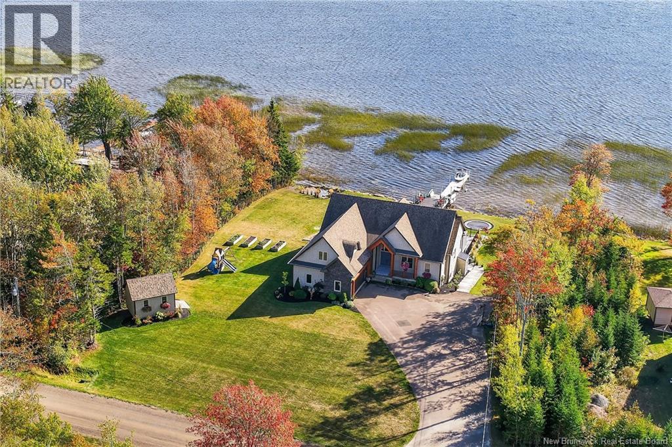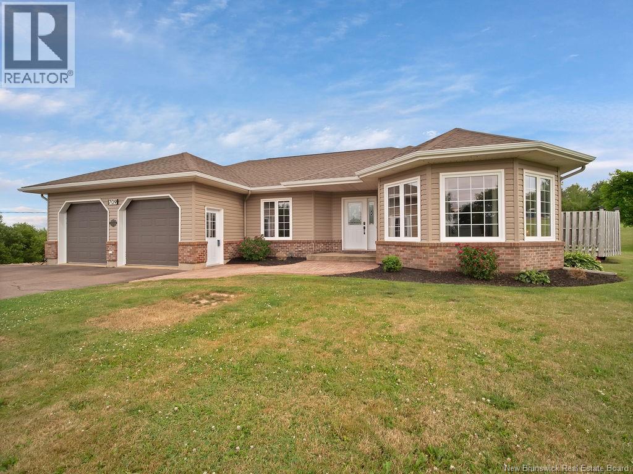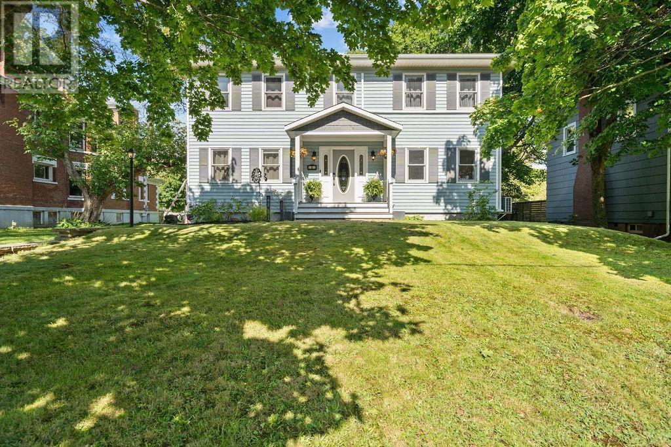
Highlights
Description
- Home value ($/Sqft)$150/Sqft
- Time on Houseful73 days
- Property typeSingle family
- Lot size0.30 Acre
- Mortgage payment
EXECUTIVE HOME, this custom-built family home is located on one of the oldest and finest streets in all of Cumberland County. 8 Regent provides buyers with walking distance to schools, downtown Amherst, and close proximity to the local golf club etc. The main floor offers a large entryway, opening to the large dining room on one side, cozy living room on the other side, wrapping around to a new custom kitchen featuring butcher block counter tops, large family room (with garden doors opening onto the back covered patio) wrapping around to the separate half bath & laundry room. Upstairs provides buyers with the mastered bedroom, guest bath, and three additional childrens bedrooms. The lower level offers a storage room, utility room, cold storage room, bedroom and still room for a large family room. (id:63267)
Home overview
- Cooling Heat pump
- Sewer/ septic Municipal sewage system
- # total stories 2
- # full baths 2
- # half baths 1
- # total bathrooms 3.0
- # of above grade bedrooms 5
- Flooring Carpeted, hardwood, laminate, vinyl
- Subdivision Amherst
- Lot desc Landscaped
- Lot dimensions 0.299
- Lot size (acres) 0.3
- Building size 3000
- Listing # 202520047
- Property sub type Single family residence
- Status Active
- Bedroom 12.9m X 12.1m
Level: 2nd - Bedroom 12.11m X 9.11m
Level: 2nd - Primary bedroom 14.1m X 12.5m
Level: 2nd - Bedroom 12.1m X 10.2m
Level: 2nd - Bathroom (# of pieces - 1-6) 7.9m X 8.8m
Level: 2nd - Bathroom (# of pieces - 1-6) 8.9m X 5.4m
Level: Basement - Family room NaNm X 14m
Level: Basement - Dining nook 13.3m X 10.9m
Level: Main - Kitchen 15m X 14.4m
Level: Main - Living room 16.6m X 12.5m
Level: Main - Den 13.1m X 11.8m
Level: Main - Bathroom (# of pieces - 1-6) 5.3m X 7.9m
Level: Main
- Listing source url Https://www.realtor.ca/real-estate/28707411/8-regent-street-amherst-amherst
- Listing type identifier Idx

$-1,200
/ Month

