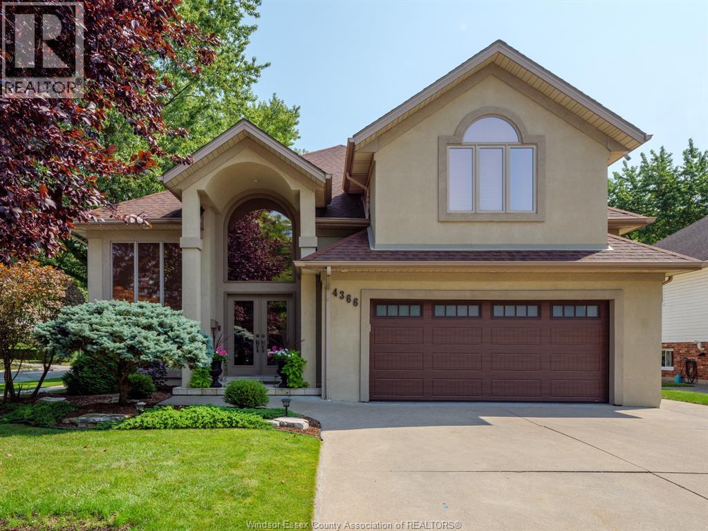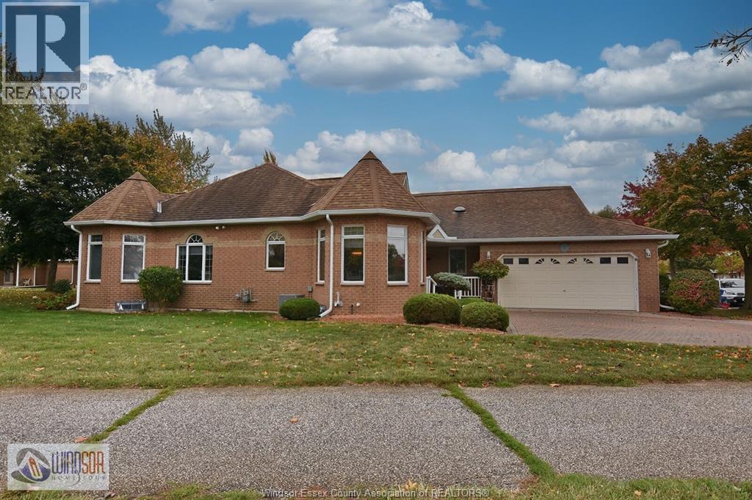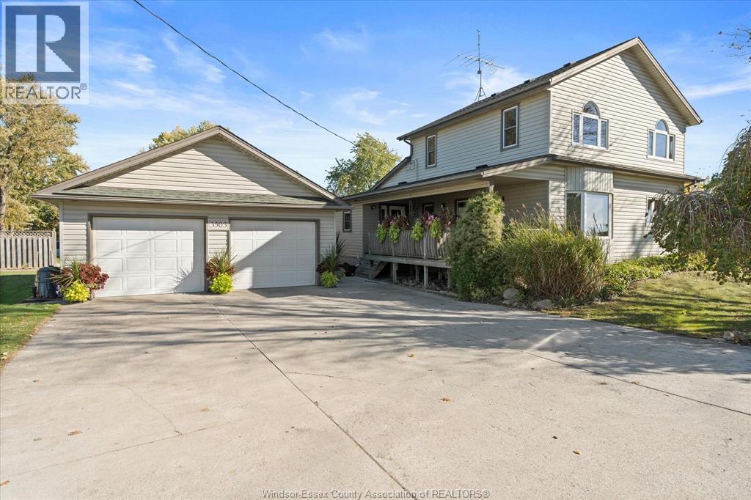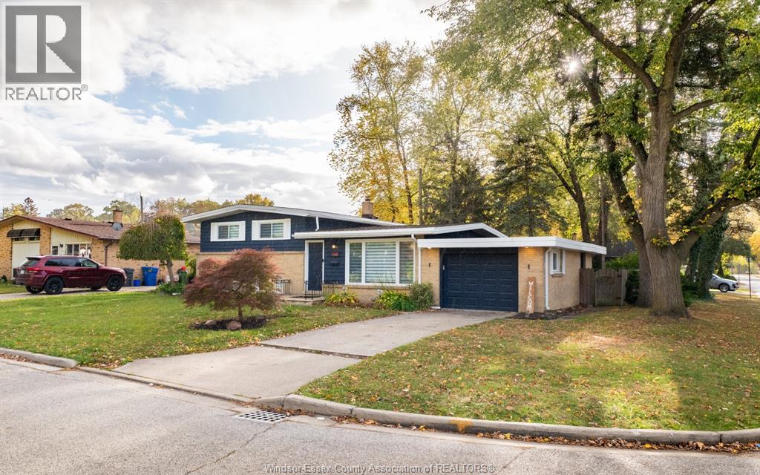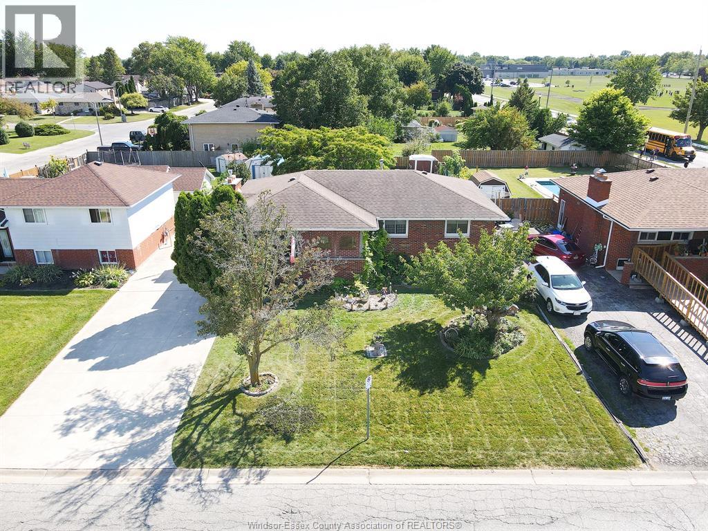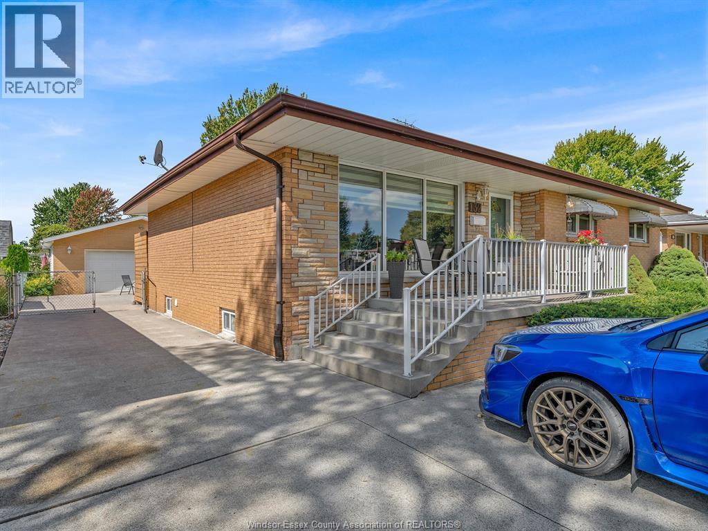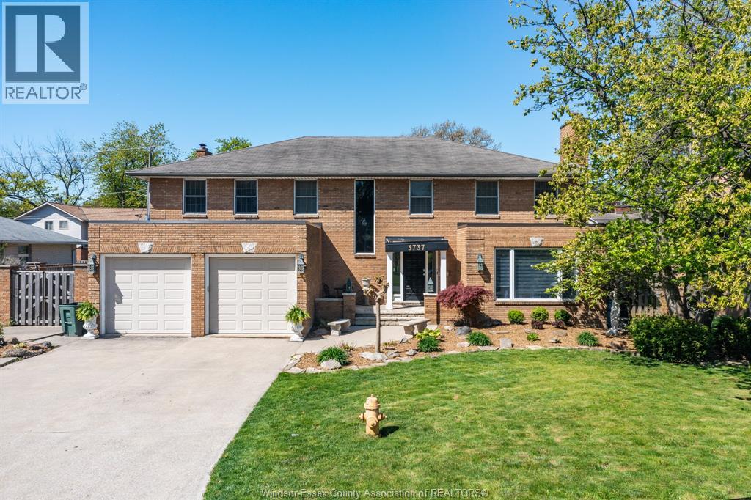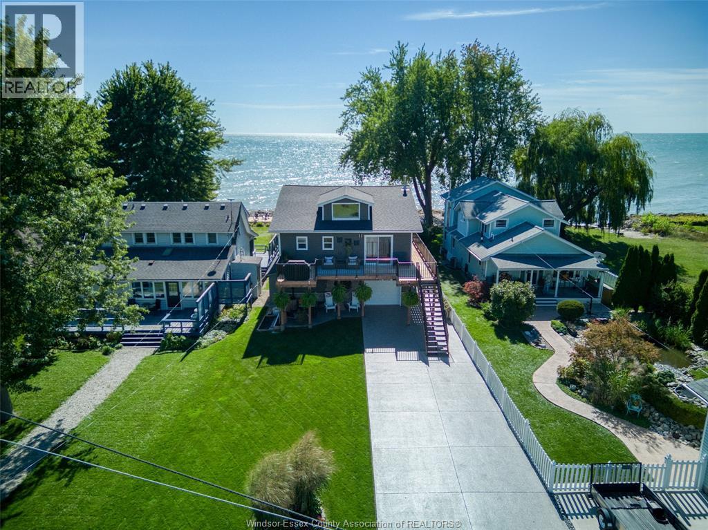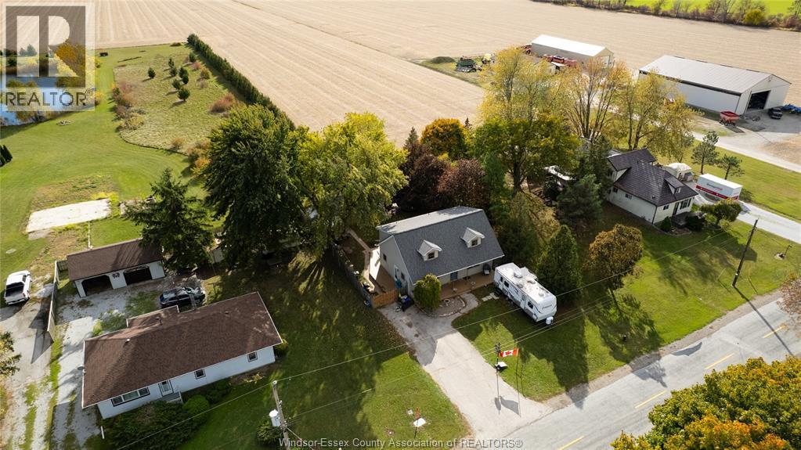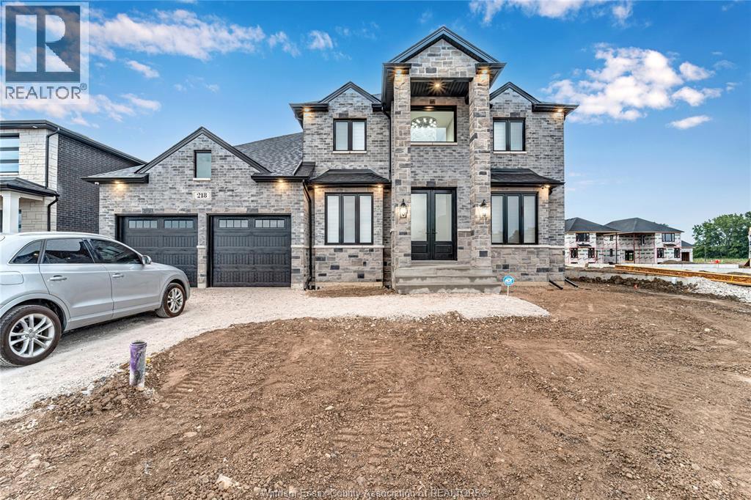- Houseful
- ON
- Amherstburg
- N9V
- 1 Kingsbridge Dr
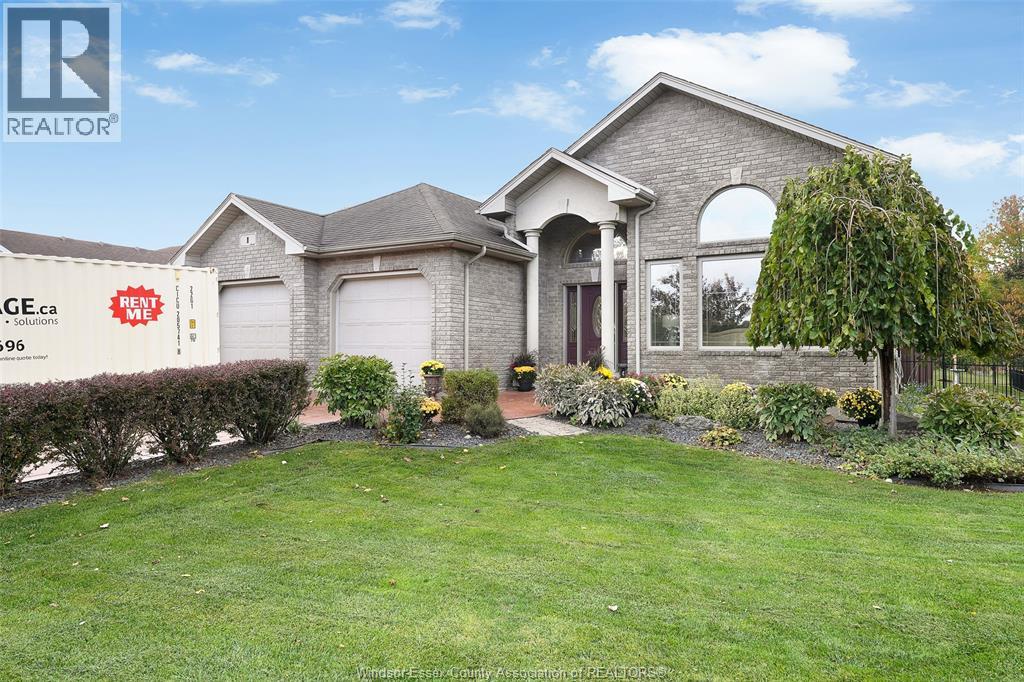
Highlights
Description
- Home value ($/Sqft)$257/Sqft
- Time on Housefulnew 13 hours
- Property typeSingle family
- Style4 level
- Median school Score
- Year built2004
- Mortgage payment
Welcome to this spacious back split in the sought after Kingsbridge subdivision. This home offers the perfect blend of comfort, style, and entertainment! Featuring 4 large bedrooms and 3 full bathrooms, including a large ensuite with the perfect tub for a relaxing bath. This home provides plenty of room for family and guests alike. The bright, open-concept living areas offer beautiful finishes and ample natural light. The lower level family room has a cozy fireplace and custom oak bar, ideal for gatherings and entertaining. Outside, enjoy your private backyard oasis — complete with a 23’ x 40’ heated inground pool, surrounded by lush landscaping and space for lounging, dining, and making memories all summer long. Call today to book your private showing. Offer presentation will be December 4 at 6:00 pm. Owners have the right to accept or decline any and all offers, including pre-emptive offers. (id:63267)
Home overview
- Cooling Central air conditioning
- Heat source Natural gas
- Heat type Forced air, furnace
- Has pool (y/n) Yes
- Fencing Fence
- Has garage (y/n) Yes
- # full baths 3
- # total bathrooms 3.0
- # of above grade bedrooms 4
- Flooring Ceramic/porcelain, hardwood, cushion/lino/vinyl
- Lot desc Landscaped
- Lot size (acres) 0.0
- Building size 3691
- Listing # 25027113
- Property sub type Single family residence
- Status Active
- Storage 9.4m X 4.1m
Level: Basement - Recreational room 17.6m X 16.7m
Level: Basement - Other 12.9m X 11.4m
Level: Lower - Bathroom (# of pieces - 3) 6.1m X 8.8m
Level: Lower - Laundry 12.9m X 14.1m
Level: Lower - Bedroom 12.9m X 11.3m
Level: Lower - Living room / fireplace 22.2m X 20.4m
Level: Lower - Primary bedroom 15m X 14.8m
Level: Main - Dining room 11.4m X 16.9m
Level: Main - Bedroom 10.11m X 9.9m
Level: Main - Ensuite bathroom (# of pieces - 4) 8.5m X 12.3m
Level: Main - Family room 18.1m X 13m
Level: Main - Bathroom (# of pieces - 4) 10m X 7.6m
Level: Main - Bedroom 13.3m X 12.1m
Level: Main - Foyer 8m X 8m
Level: Main - Kitchen 11.3m X 15.1m
Level: Main
- Listing source url Https://www.realtor.ca/real-estate/29029646/1-kingsbridge-drive-amherstburg
- Listing type identifier Idx

$-2,533
/ Month

