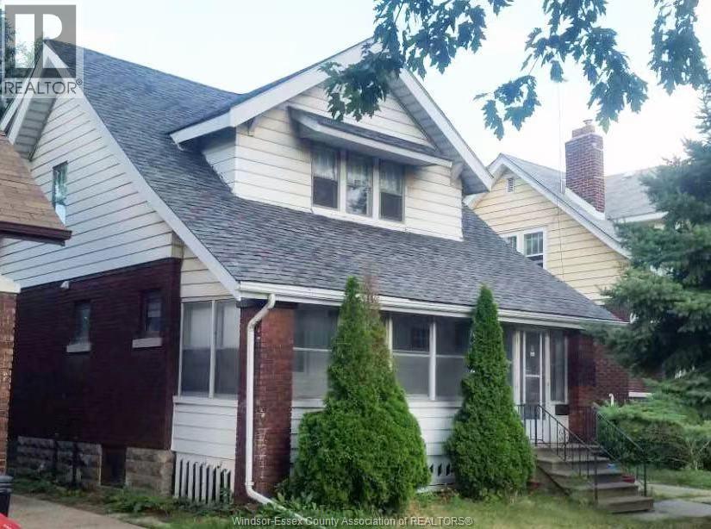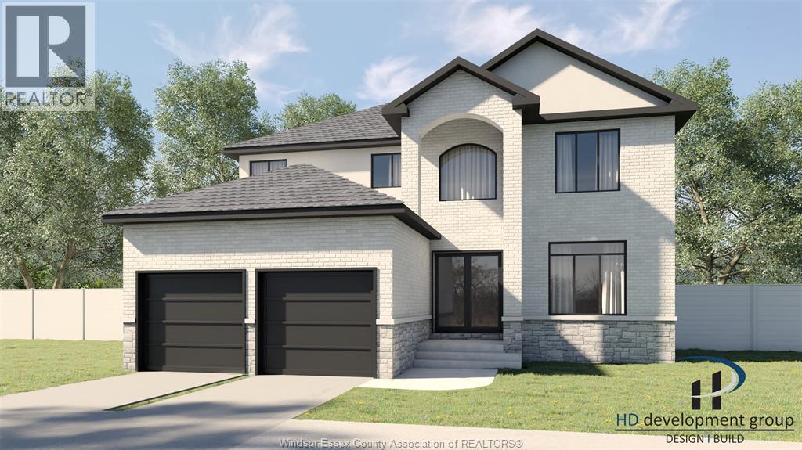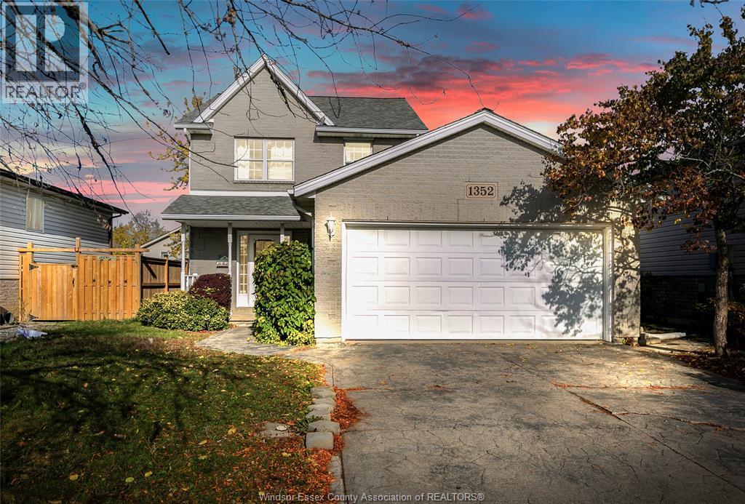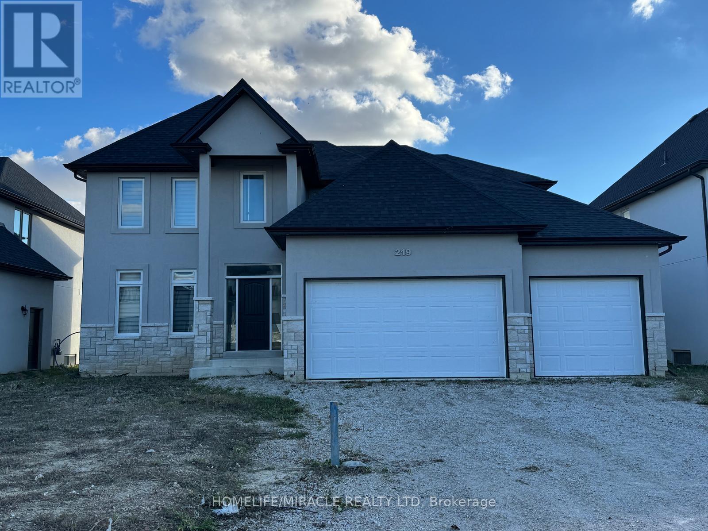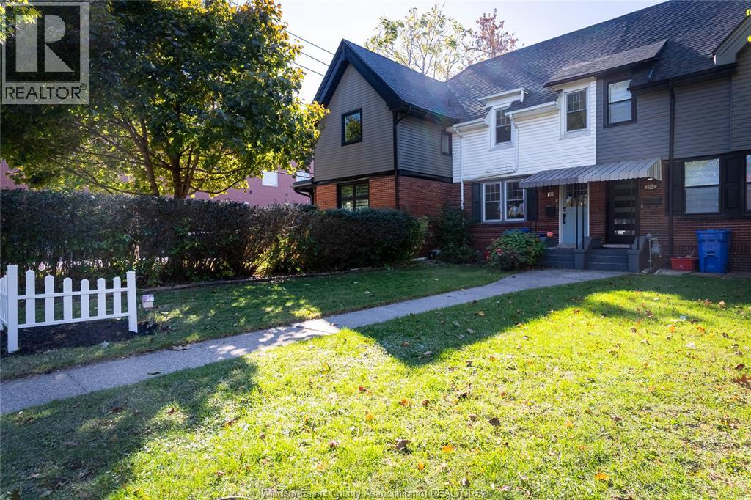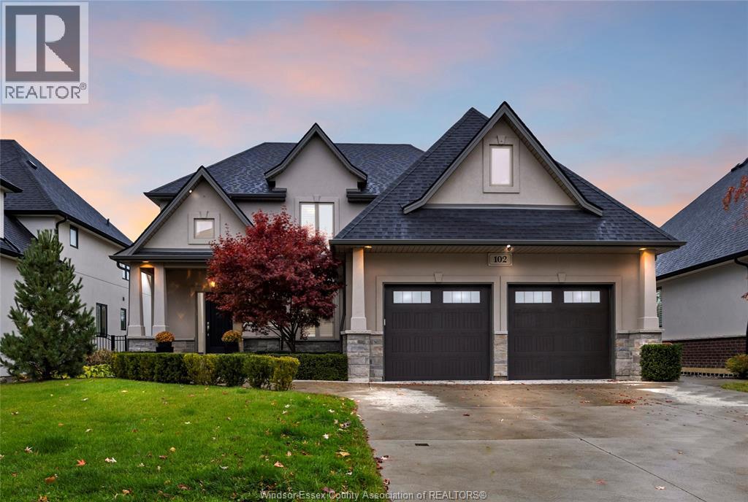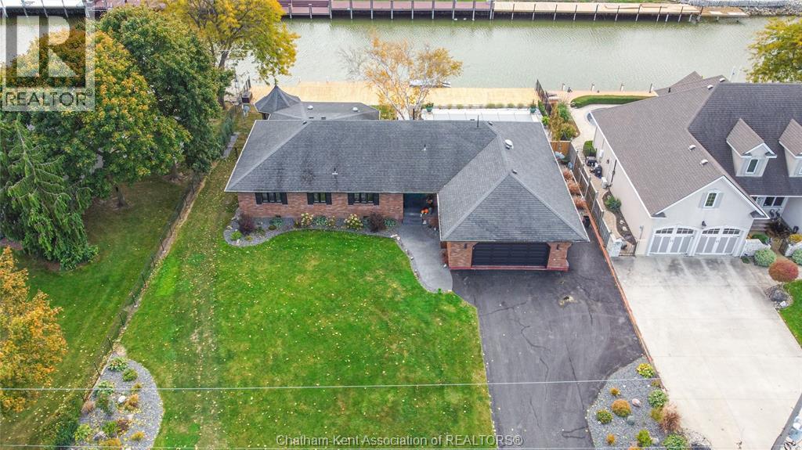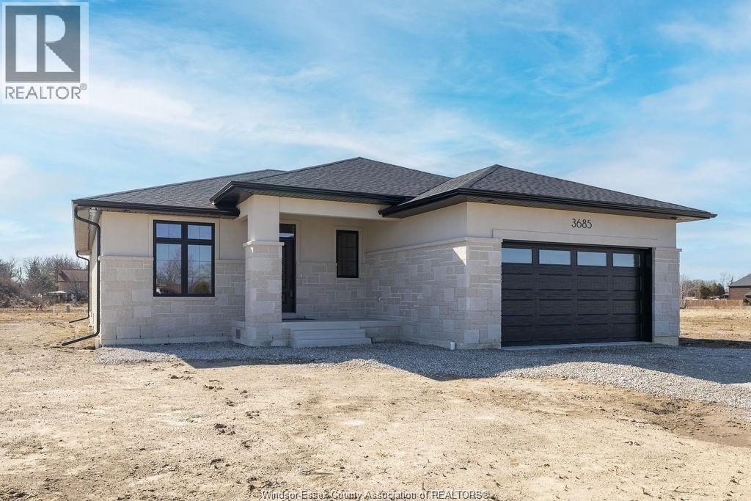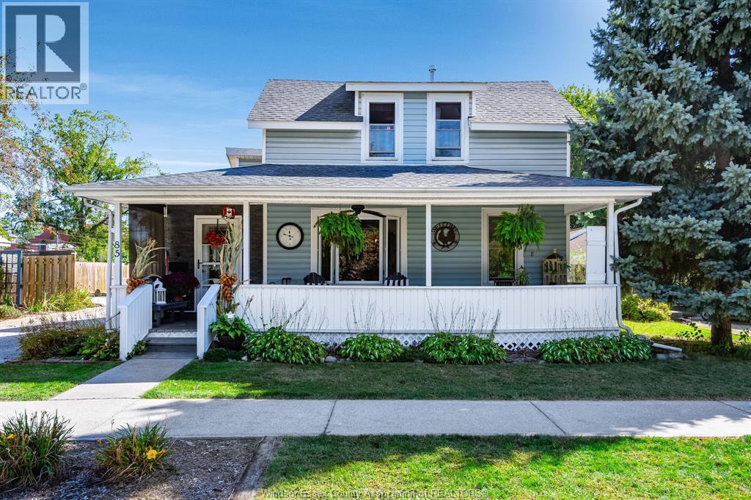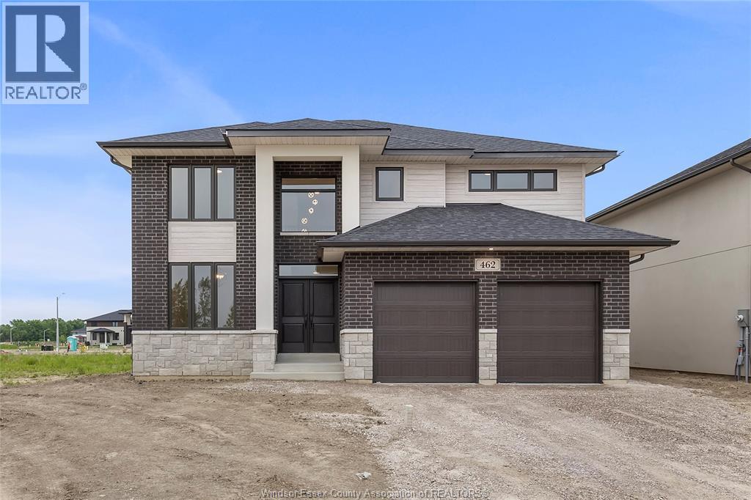- Houseful
- ON
- Amherstburg
- N0R
- 10046 Walker Rd
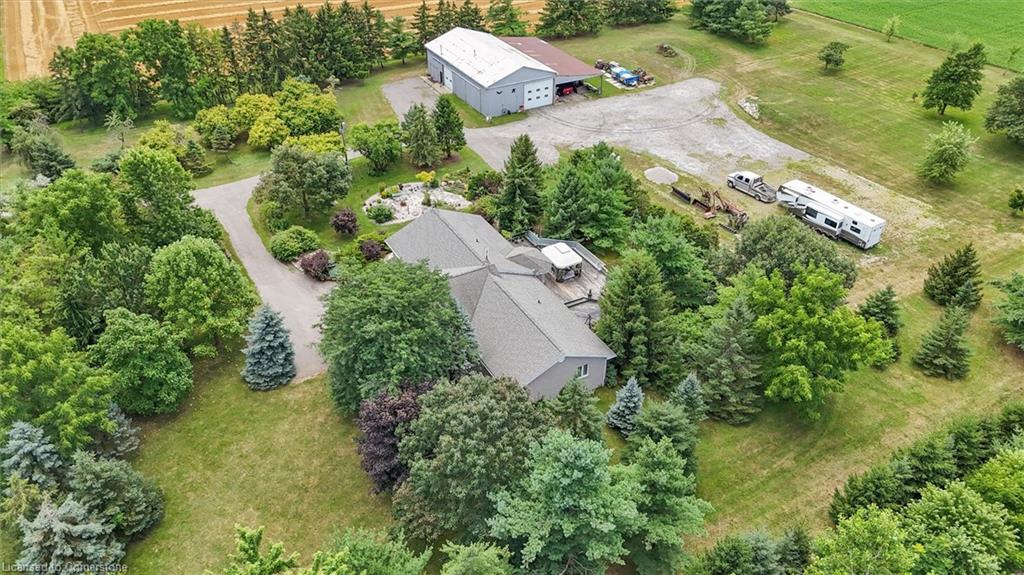
10046 Walker Rd
10046 Walker Rd
Highlights
Description
- Home value ($/Sqft)$339/Sqft
- Time on Houseful103 days
- Property typeResidential
- StyleBungalow
- Median school Score
- Lot size4.30 Acres
- Garage spaces2
- Mortgage payment
There’s a quiet calm that settles over this property from the moment you arrive. The kind of calm that invites slow mornings with coffee on the deck, overlooking the pond as the trees sway gently in the breeze. It’s a feeling that’s hard to put into words but easy to recognize when you’re here. Set on 4 private acres, this custom executive bungalow is surrounded by a beautifully landscaped mix of coniferous and deciduous trees, offering both year-round beauty and complete privacy. The land is thoughtfully maintained, with a natural elegance that blends seamlessly into the countryside. Inside, the home is spacious and welcoming. The large eat-in kitchen is perfect for casual family meals or entertaining guests, while the vaulted ceilings in the living room add a sense of openness and light. A formal sunken dining room adds charm and character, ideal for holidays and special occasions. With four bedrooms and two full bathrooms on the main floor, there’s plenty of space for family and guests. The finished basement is wide open, offering endless possibilities for recreation, hobbies, home offices, or additional guest space. One of the standout features of the property is the massive 2100 sqft shop and 612 sqft garage equipped with a gas heater and wood-burning fireplace, making it ideal for year-round use whether you're working, building, or simply enjoying your own space. As the day winds down, the back deck becomes the perfect place to relax with a glass of wine, watch the sun dip behind the trees, and take in the peacefulness that defines this home. This is more than just a house, it's a place to breathe, grow, and enjoy the simple, meaningful moments that make a life well-lived. Welcome Home.
Home overview
- Cooling Central air
- Heat type Natural gas
- Pets allowed (y/n) No
- Sewer/ septic Septic tank
- Construction materials Brick, stone
- Roof Asphalt shing
- # garage spaces 2
- # parking spaces 22
- Has garage (y/n) Yes
- Parking desc Attached garage
- # full baths 2
- # total bathrooms 2.0
- # of above grade bedrooms 4
- # of rooms 13
- Appliances Water heater owned, dishwasher, dryer, hot water tank owned, refrigerator, stove, washer
- Has fireplace (y/n) Yes
- Interior features Central vacuum
- County Essex
- Area Amherstburg
- Water source Municipal
- Zoning description A-2
- Lot desc Rural, irregular lot, near golf course
- Lot dimensions 356.33 x
- Approx lot size (range) 2.0 - 4.99
- Lot size (acres) 4.3
- Basement information Full, finished
- Building size 4121
- Mls® # 40751389
- Property sub type Single family residence
- Status Active
- Tax year 2025
- Storage Basement
Level: Basement - Recreational room Basement
Level: Basement - Bedroom Main
Level: Main - Laundry Main
Level: Main - Dining room Main
Level: Main - Eat in kitchen Main
Level: Main - Bedroom Main
Level: Main - Primary bedroom Main
Level: Main - Bathroom Main
Level: Main - Bathroom Main
Level: Main - Foyer Main
Level: Main - Living room Main
Level: Main - Bedroom Main
Level: Main
- Listing type identifier Idx

$-3,731
/ Month

