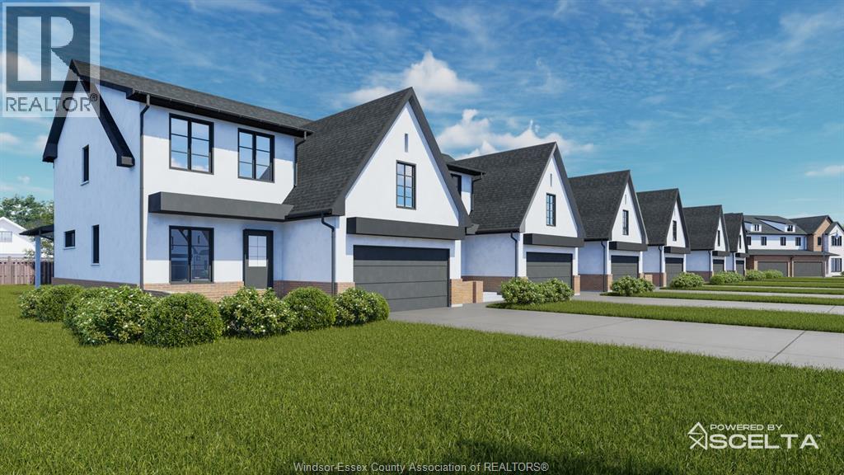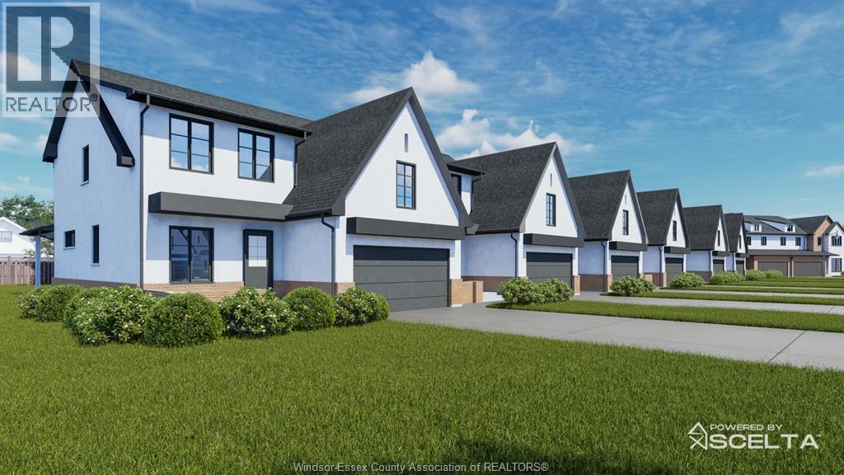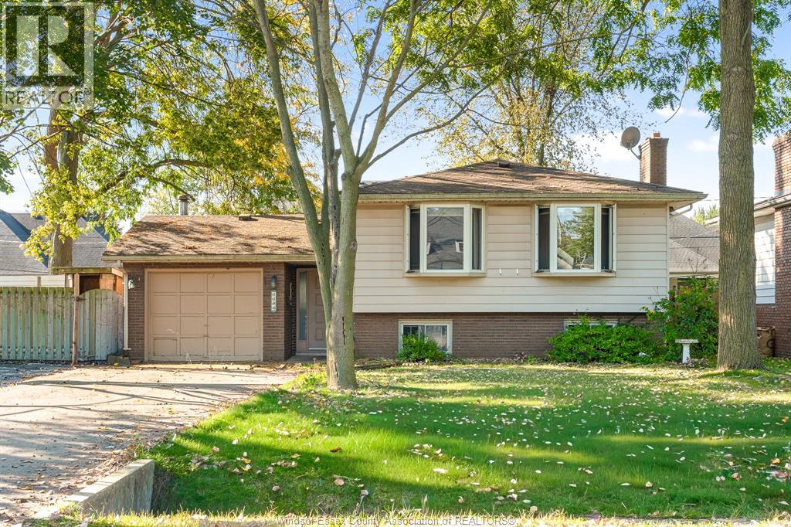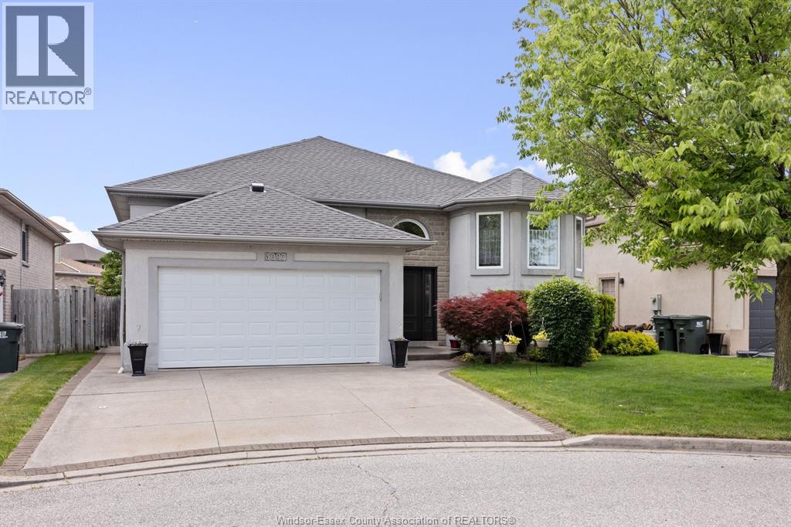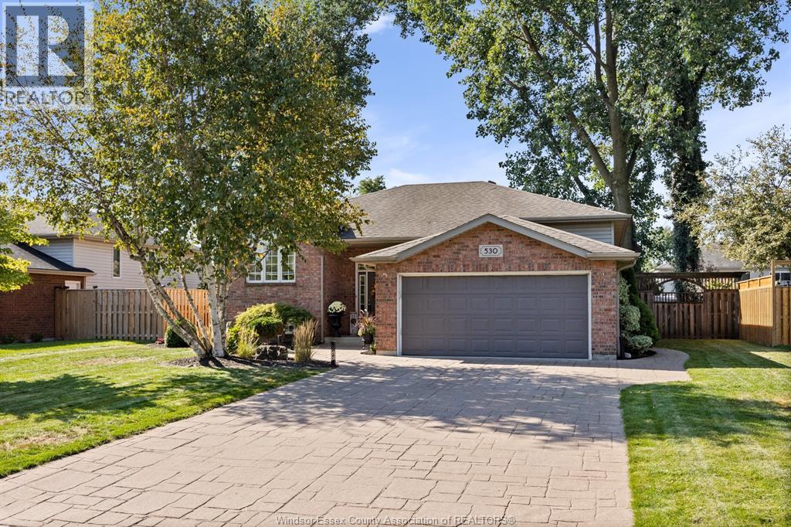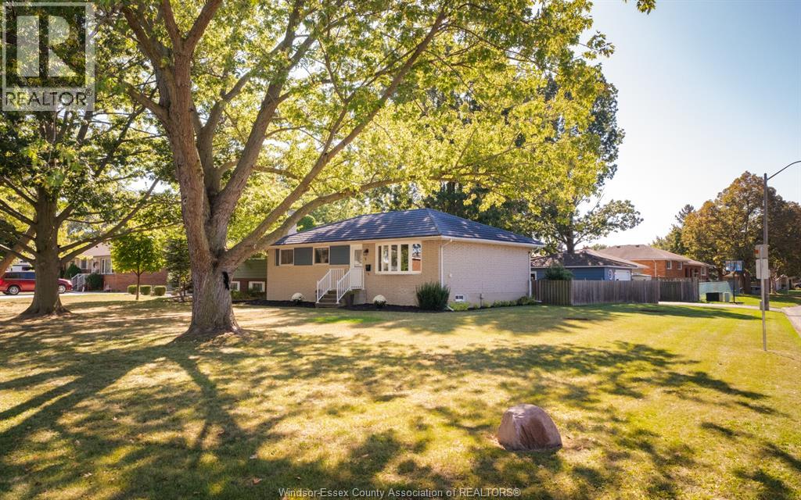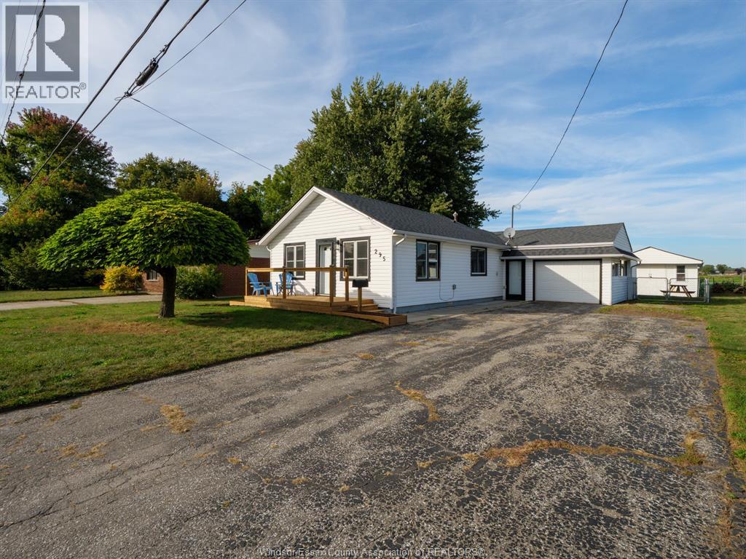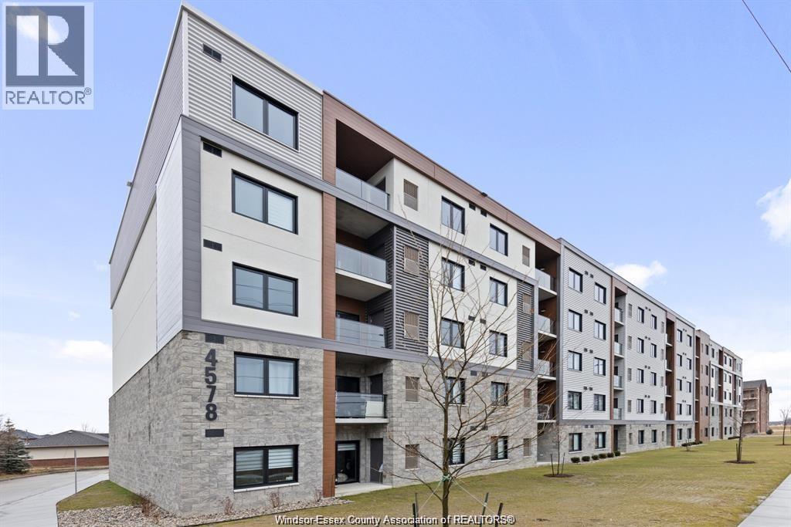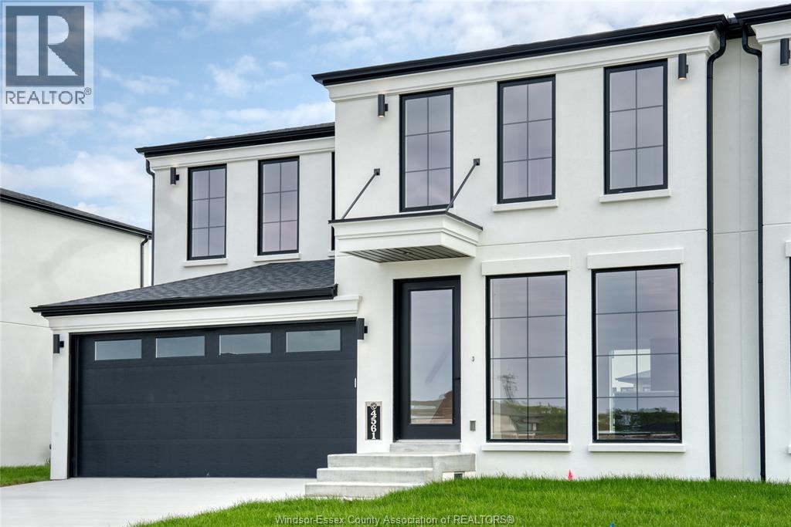- Houseful
- ON
- Amherstburg
- N9V
- 101 Erie Isle Ct
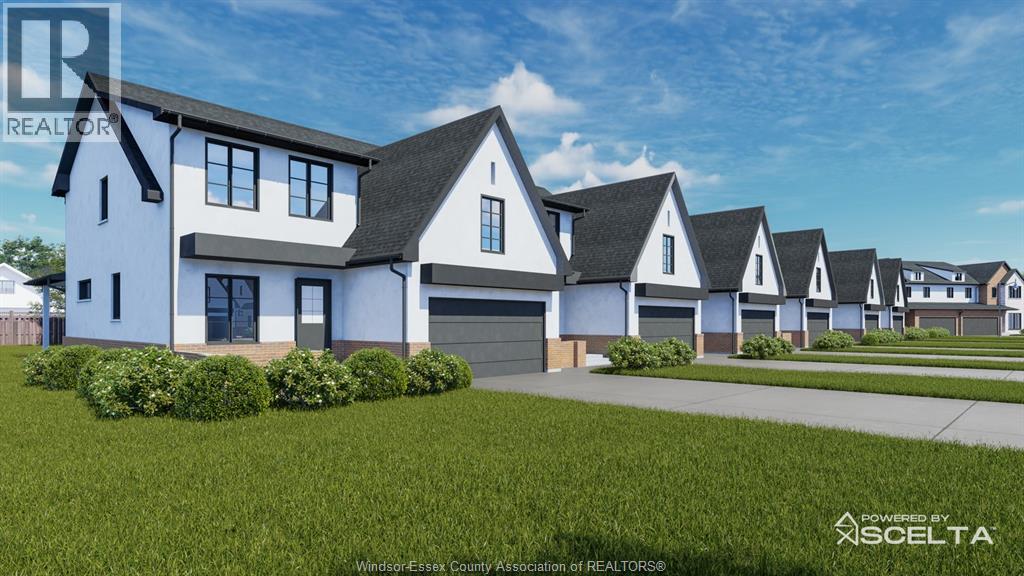
Highlights
Description
- Home value ($/Sqft)$391/Sqft
- Time on Housefulnew 3 hours
- Property typeSingle family
- Median school Score
- Mortgage payment
Welcome to 101 Erie Isle Court, a stunning 2,278 sq. ft. semi-detached home built by Everjonge Homes, known for exceptional craftsmanship and modern design. Located in Kingsbridge, Amherstburg’s fastest-growing community, this home offers luxury finishes, 9’ ceilings, and an open-concept layout designed for today’s lifestyle. The chef’s kitchen features quartz countertops, stylish cabinetry, and an oversized island, flowing effortlessly into the great room, where large windows invite natural light. Upstairs, the primary suite boasts a spa-like ensuite and walk-in closet, while additional spacious bedrooms provide comfort and flexibility. This home comes fully equipped with a concrete driveway, landscape package, and privacy fence—ready for you to move in and enjoy. Set in a vibrant new development just minutes from parks, schools, and downtown, this home is perfect for families, professionals, or anyone seeking a blend of elegance and convenience. (id:63267)
Home overview
- Cooling Central air conditioning
- Heat source Natural gas
- Heat type Forced air, furnace
- # total stories 2
- Fencing Fence
- Has garage (y/n) Yes
- # full baths 2
- # half baths 1
- # total bathrooms 3.0
- # of above grade bedrooms 3
- Flooring Carpeted, ceramic/porcelain, hardwood
- Directions 1397288
- Lot desc Landscaped
- Lot size (acres) 0.0
- Building size 2278
- Listing # 25025424
- Property sub type Single family residence
- Status Active
- Bathroom (# of pieces - 4) Measurements not available
Level: 2nd - Bedroom 14m X 10.5m
Level: 2nd - Primary bedroom 14m X 15.5m
Level: 2nd - Ensuite bathroom (# of pieces - 3) Measurements not available
Level: 2nd - Laundry 6m X 9m
Level: 2nd - Bedroom 13m X 10m
Level: 2nd - Living room 19m X 16m
Level: Main - Foyer 18.5m X 5.5m
Level: Main - Bathroom (# of pieces - 2) Measurements not available
Level: Main - Dining room 13.5m X 13m
Level: Main - Office 9.5m X 7.5m
Level: Main - Kitchen 16.5m X 12.5m
Level: Main
- Listing source url Https://www.realtor.ca/real-estate/28958921/101-erie-isle-court-amherstburg
- Listing type identifier Idx

$-2,373
/ Month

