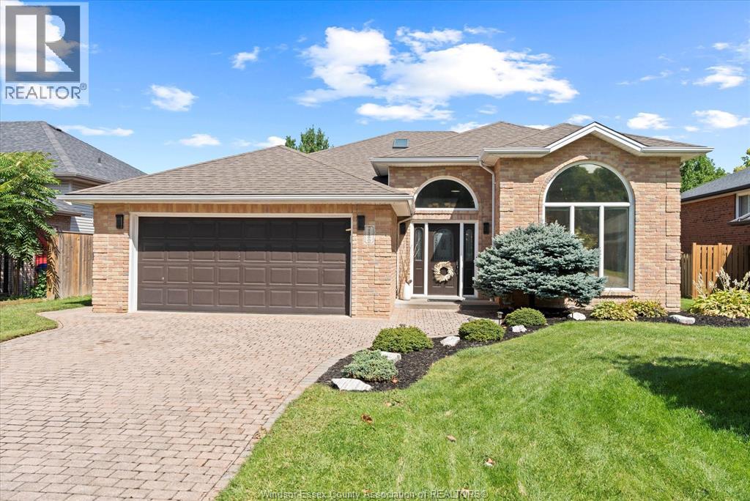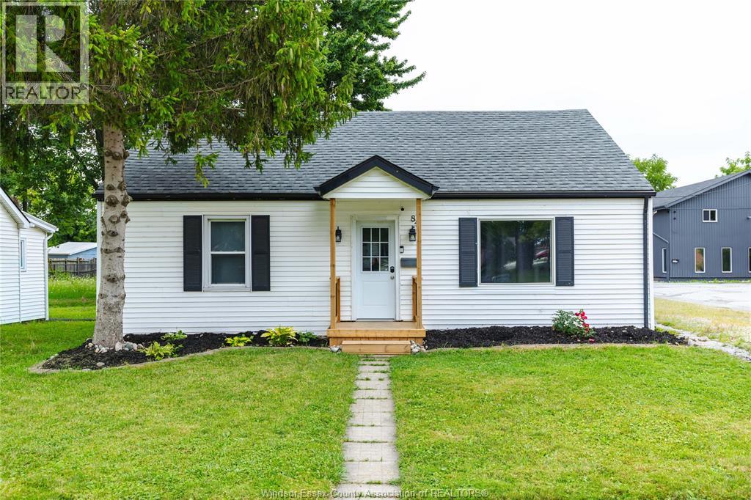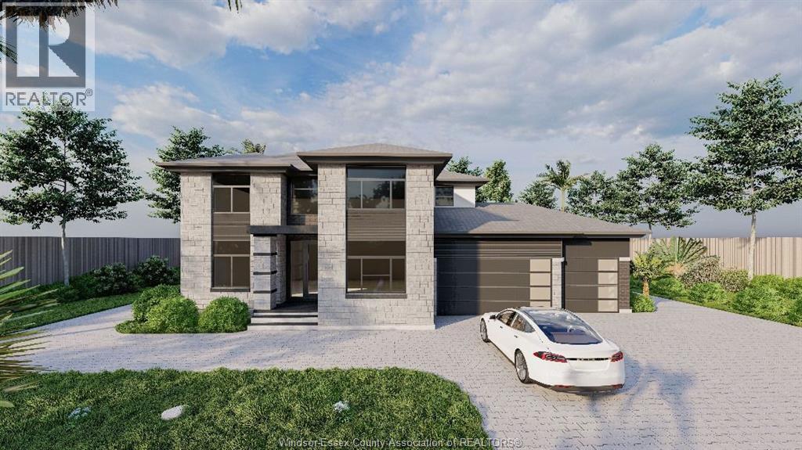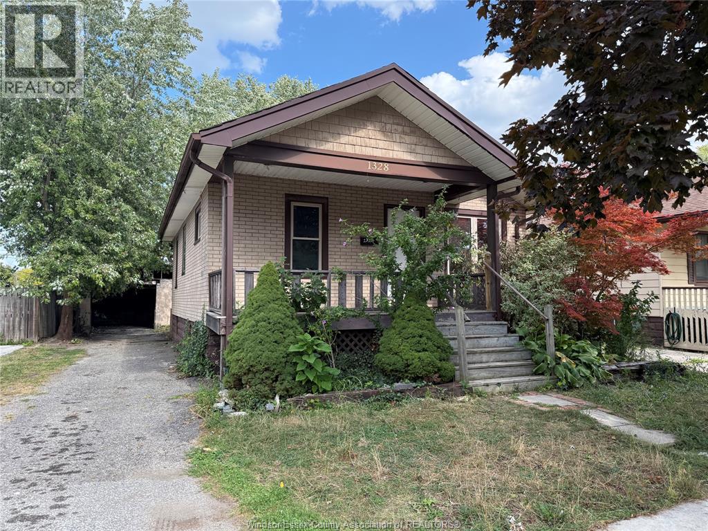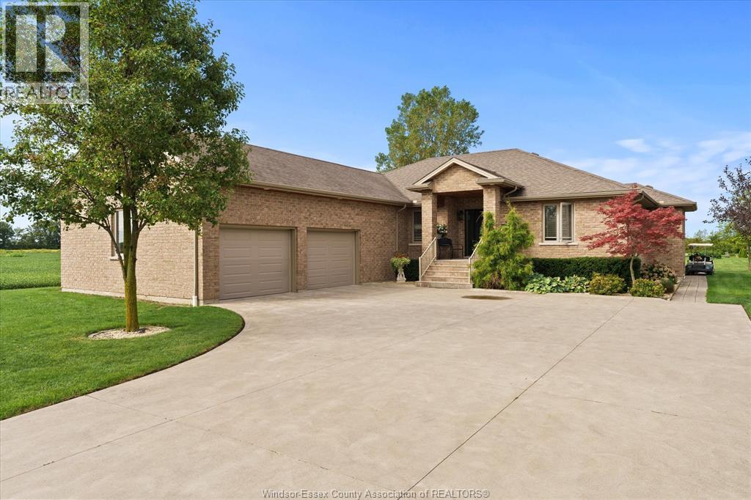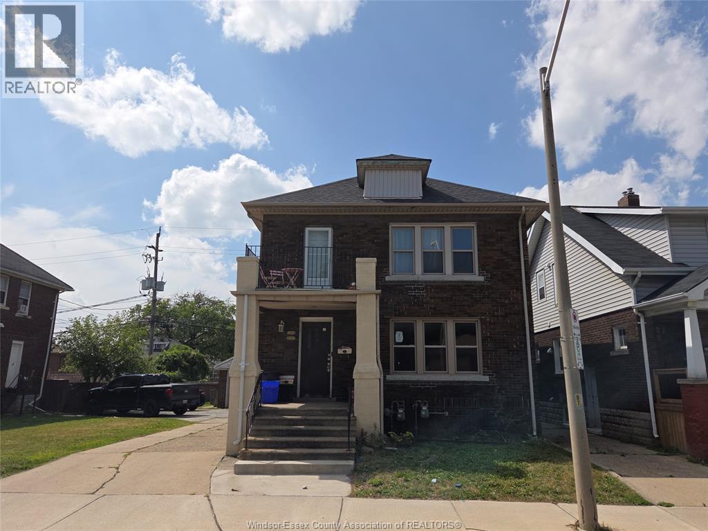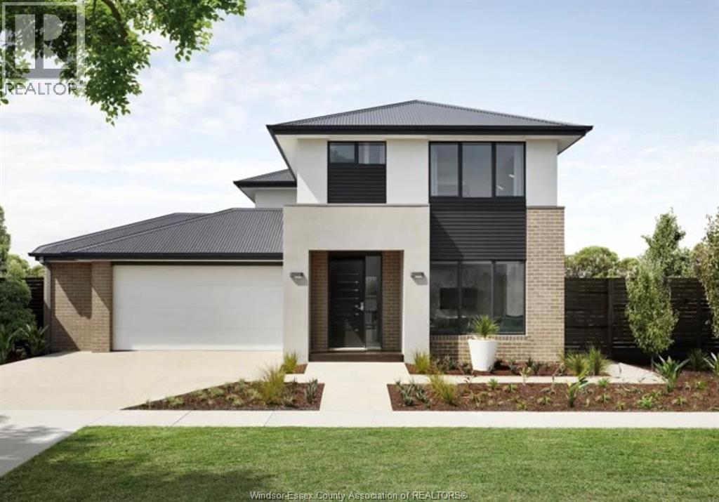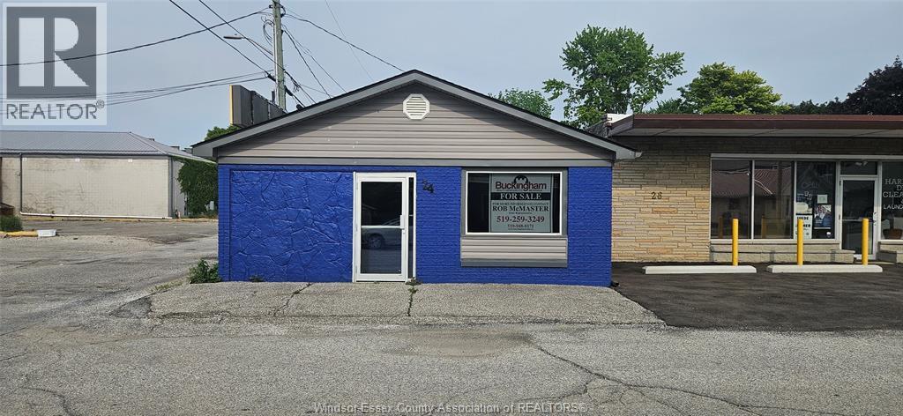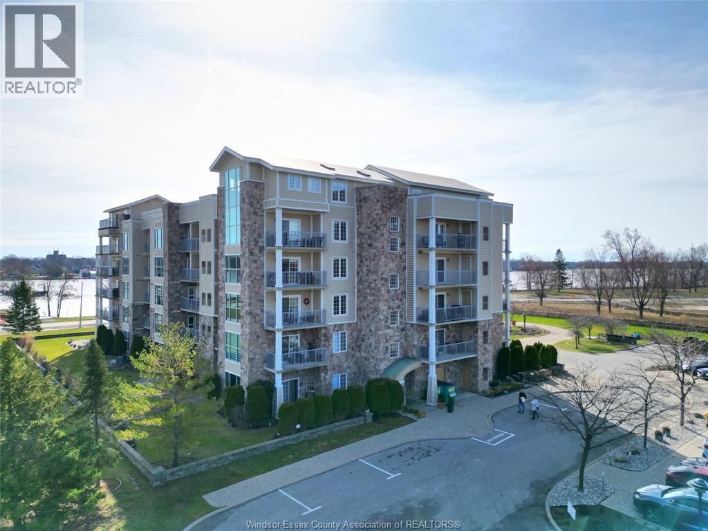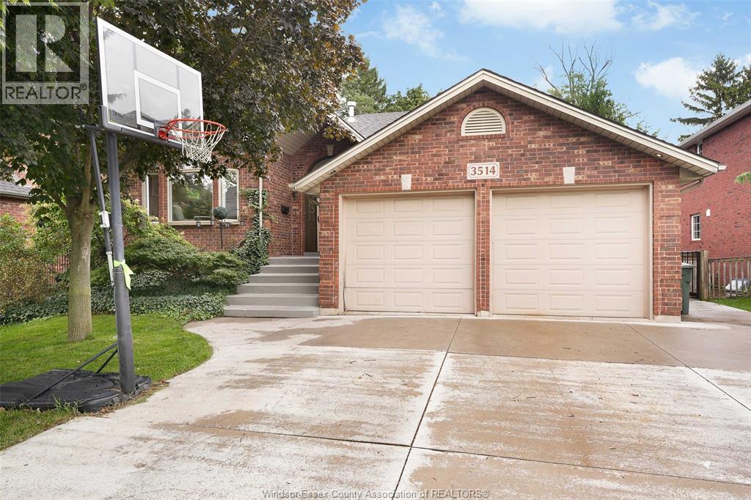- Houseful
- ON
- Amherstburg
- N0R
- 1012 Concession Rd 2 N
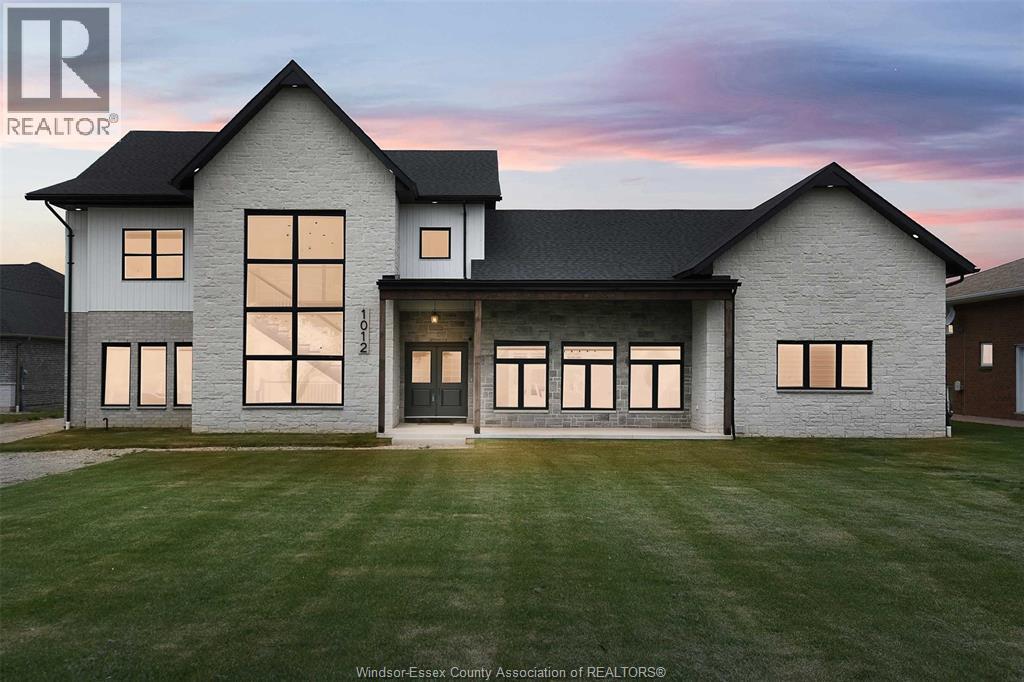
Highlights
Description
- Time on Houseful16 days
- Property typeSingle family
- Median school Score
- Year built2022
- Mortgage payment
This exquisite 4,102 sq. ft. home in Amherstburg rests on a 1.054-acre lot just minutes from the water and near the exclusive Pointe West Golf Course. Every detail of this home was carefully considered, showcasing timeless design, refined taste, and quality craftsmanship. Featuring 5 spacious bedrooms and 3.5 elegant bathrooms, the home offers a gourmet kitchen with premium stainless steel appliances and a walk-in pantry. The open-concept layout is filled with natural light, enhanced by oversized windows that highlight the serene surroundings. A dedicated office, large laundry room, and oversized 3-car garage add daily convenience. Outside, a generous covered patio is perfect for year-round entertaining. The unfinished basement is framed for 2 additional bedrooms and pre-plumbed for a bathroom—ready to be custom finished to your vision. A rare blend of thoughtful design, luxury, and location. (id:63267)
Home overview
- Cooling Central air conditioning
- Heat source Natural gas
- Heat type Forced air, furnace
- Sewer/ septic Septic system
- # total stories 2
- Has garage (y/n) Yes
- # full baths 3
- # total bathrooms 3.0
- # of above grade bedrooms 5
- Flooring Ceramic/porcelain, hardwood
- Directions 2041917
- Lot size (acres) 0.0
- Listing # 25021220
- Property sub type Single family residence
- Status Active
- Bedroom 15.2m X 15.2m
Level: 2nd - Bathroom (# of pieces - 4) 14.2m X 5.1m
Level: 2nd - Bedroom 14.9m X 41.9m
Level: 2nd - Hobby room Measurements not available
Level: 2nd - Ensuite bathroom (# of pieces - 3) 9.6m X 8.1m
Level: 2nd - Utility 40.11m X 77.5m
Level: 2nd - Bedroom 11.1m X 12.4m
Level: 2nd - Office 14.7m X 31.7m
Level: 2nd - Utility 11.1m X 11.3m
Level: Lower - Ensuite bathroom (# of pieces - 4) 10.5m X 18m
Level: Main - Laundry 9.4m X 5.1m
Level: Main - Bathroom (# of pieces - 2) 5.11m X 8m
Level: Main - Foyer 4m X 8m
Level: Main - Dining room 8.5m X 19.4m
Level: Main - Eating area Measurements not available
Level: Main - Kitchen 31.9m X 17.7m
Level: Main - Mudroom 13.2m X 14.2m
Level: Main - Bedroom 11.3m X 15.1m
Level: Main - Primary bedroom 27.7m X 18m
Level: Main - Living room 22m X 27.1m
Level: Main
- Listing source url Https://www.realtor.ca/real-estate/28757084/1012-concession-rd-2-north-amherstburg
- Listing type identifier Idx

$-3,731
/ Month

