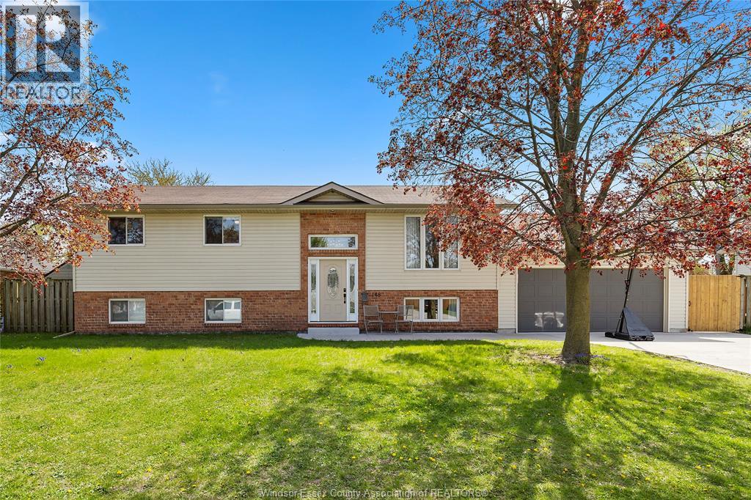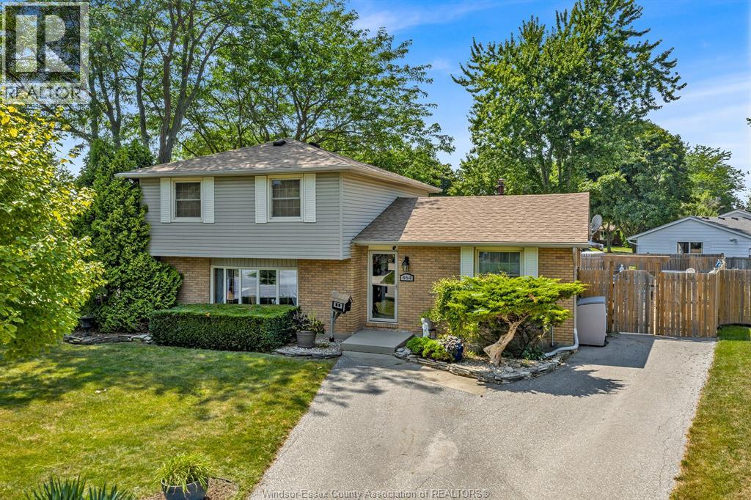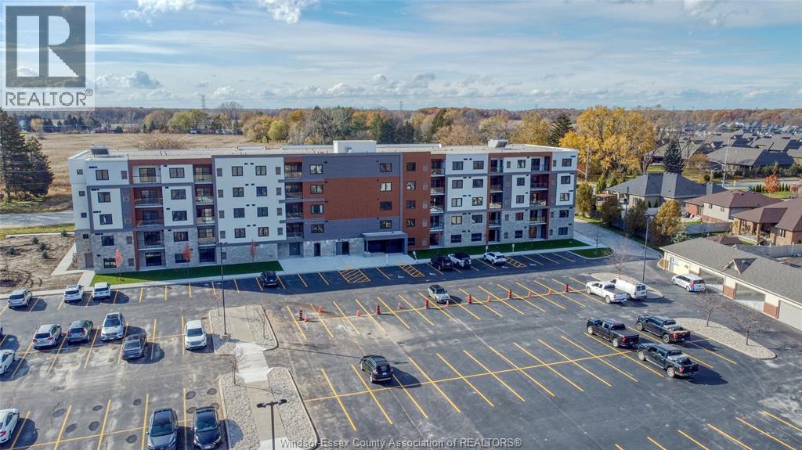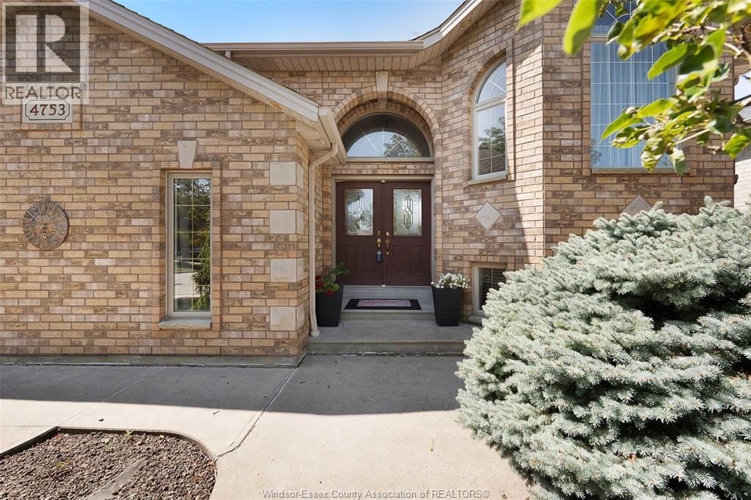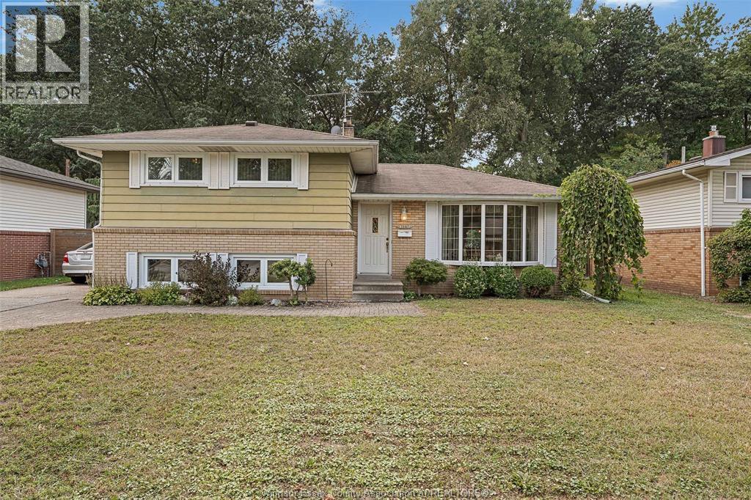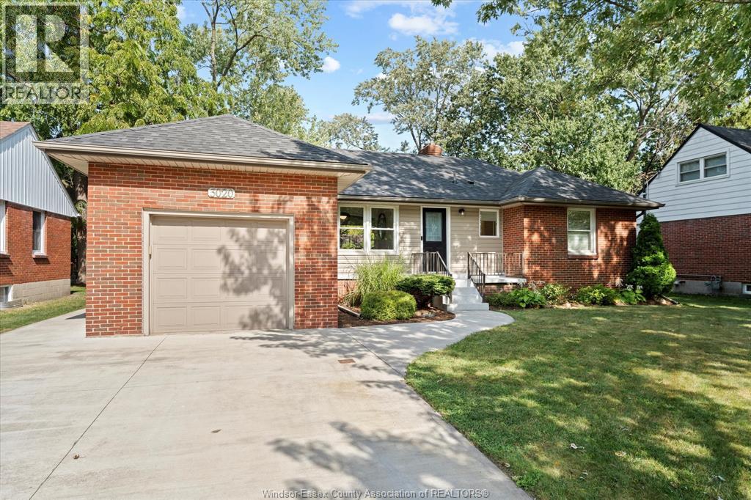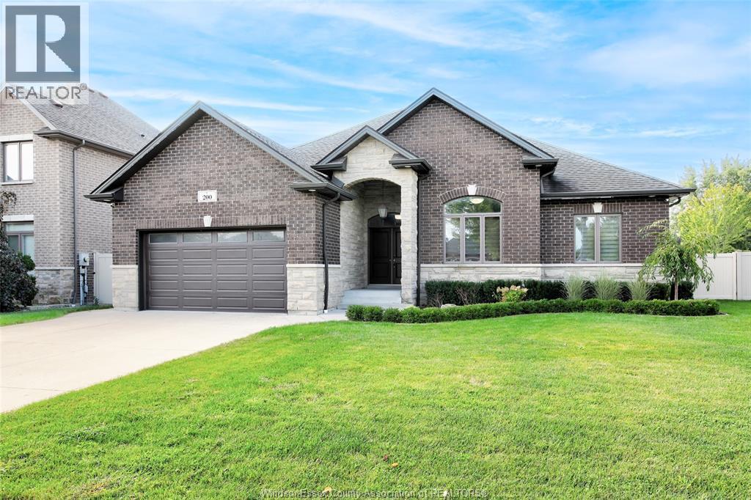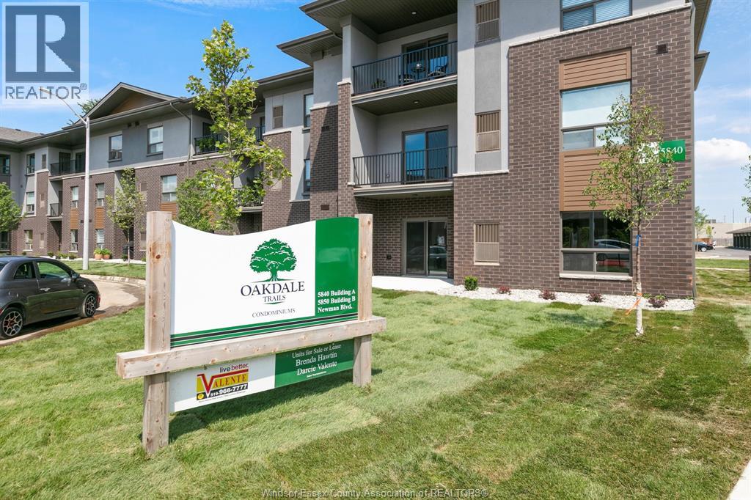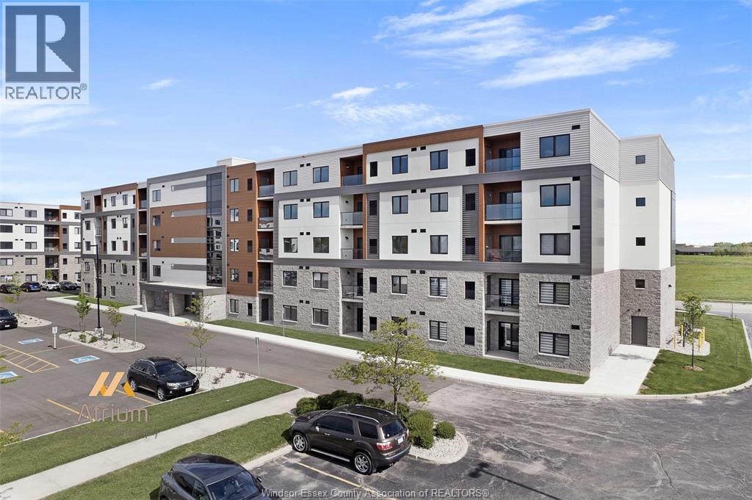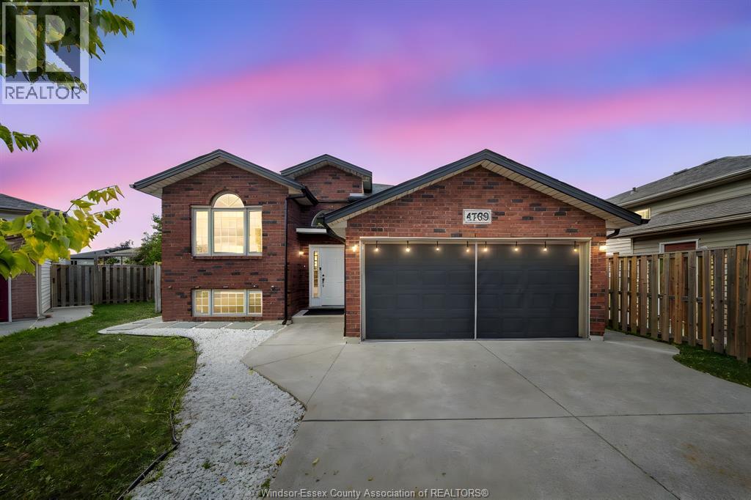- Houseful
- ON
- Amherstburg
- N9V
- 141 Clubview Dr
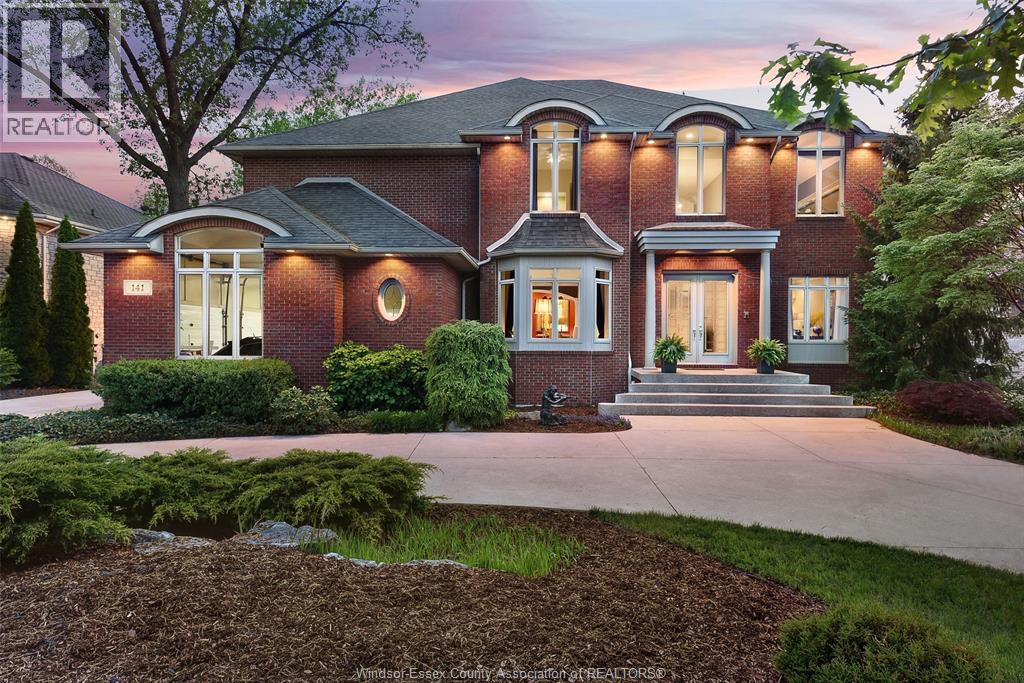
Highlights
Description
- Time on Housefulnew 3 hours
- Property typeSingle family
- Median school Score
- Year built1996
- Mortgage payment
Welcome to this beautiful custom built 2 ½ storey home backing onto the 16th fairway of Pointe West Golf Course. This home has so much to offer & must be seen to appreciate its comfortable yet elegant design. Sweeping 19 ft ceilings span the length of the foyer and into the great room, which features 2 storey windows. Two impressive front and back staircases lead to 2nd floor and a unique spiral staircase leads to large bonus room on 3rd floor. Main floor office, dining room, family room, large kitchen with breakfast seating and kitchen dining area with 180 degree views of patios and golf course. Brand new engineered hardwood on main floor. 3 gas fireplaces, 2nd floor laundry, 3 large bedrooms with custom raised ceiling design plus large primary suite with 6 pc ensuite, 2 walk-in closets, 2-way fireplace and large balcony with impressive views. Finished basement, large back patios and heated pool. Quality custom built with many unique features. (id:63267)
Home overview
- Cooling Central air conditioning
- Heat source Natural gas
- Heat type Forced air
- Has pool (y/n) Yes
- # total stories 2
- Fencing Fence
- Has garage (y/n) Yes
- # full baths 3
- # half baths 1
- # total bathrooms 4.0
- # of above grade bedrooms 4
- Flooring Hardwood, marble, cushion/lino/vinyl
- Lot desc Landscaped
- Lot size (acres) 0.0
- Listing # 25023017
- Property sub type Single family residence
- Status Active
- Laundry Measurements not available
Level: 2nd - Bedroom Measurements not available
Level: 2nd - Bedroom Measurements not available
Level: 2nd - Ensuite bathroom (# of pieces - 4) Measurements not available
Level: 2nd - Bedroom Measurements not available
Level: 2nd - Primary bedroom Measurements not available
Level: 2nd - Ensuite bathroom (# of pieces - 6) Measurements not available
Level: 2nd - Den Measurements not available
Level: 3rd - Bathroom (# of pieces - 3) Measurements not available
Level: Basement - Workshop Measurements not available
Level: Basement - Games room Measurements not available
Level: Basement - Bathroom (# of pieces - 2) Measurements not available
Level: Main - Kitchen Measurements not available
Level: Main - Great room Measurements not available
Level: Main - Eating area Measurements not available
Level: Main - Storage Measurements not available
Level: Main - Office Measurements not available
Level: Main - Dining room Measurements not available
Level: Main - Foyer Measurements not available
Level: Main - Famliy room / fireplace Measurements not available
Level: Main
- Listing source url Https://www.realtor.ca/real-estate/28843146/141-clubview-drive-amherstburg
- Listing type identifier Idx

$-3,731
/ Month

