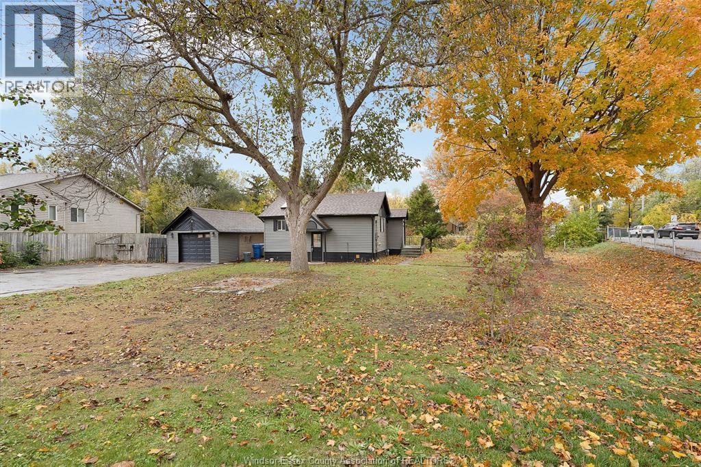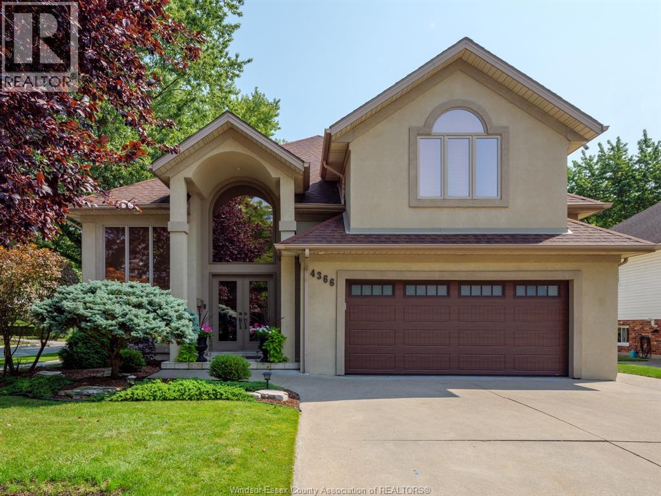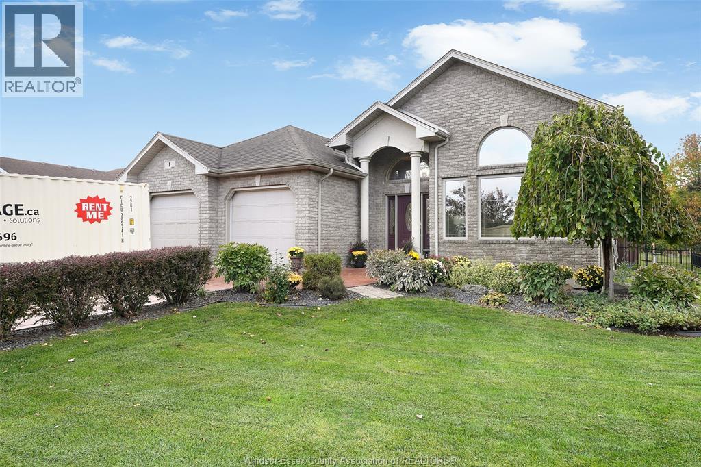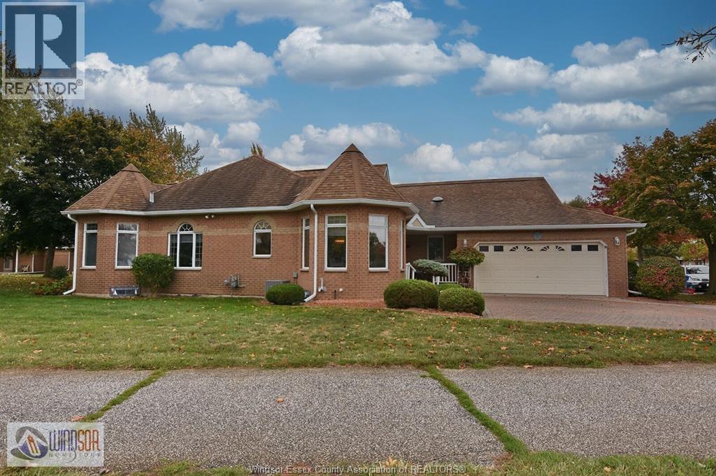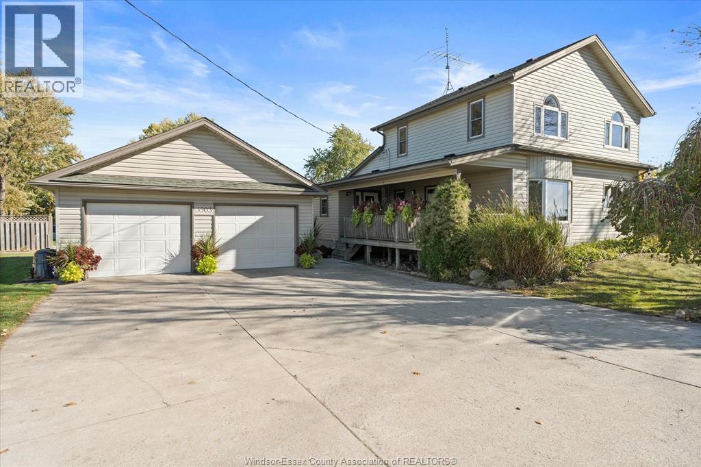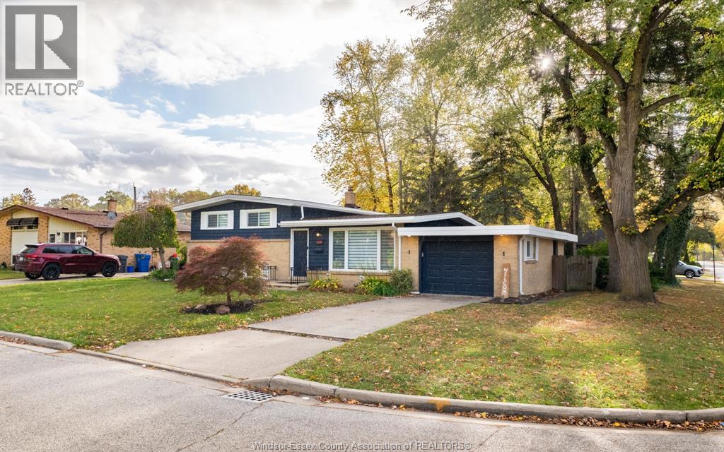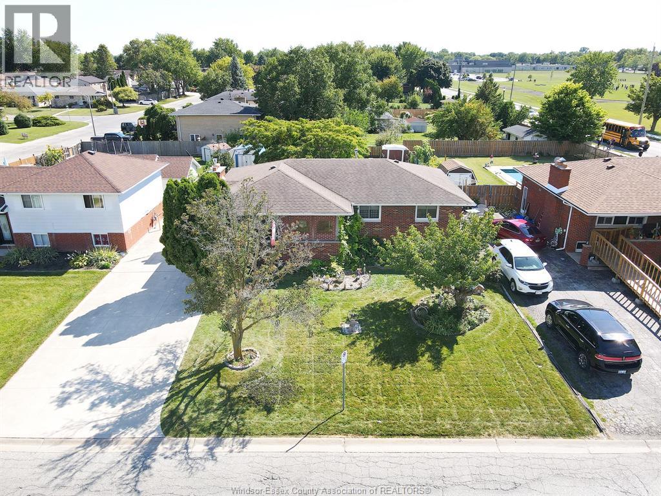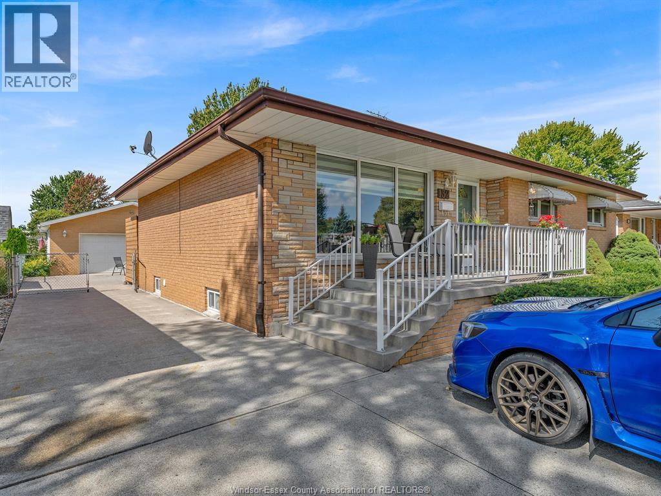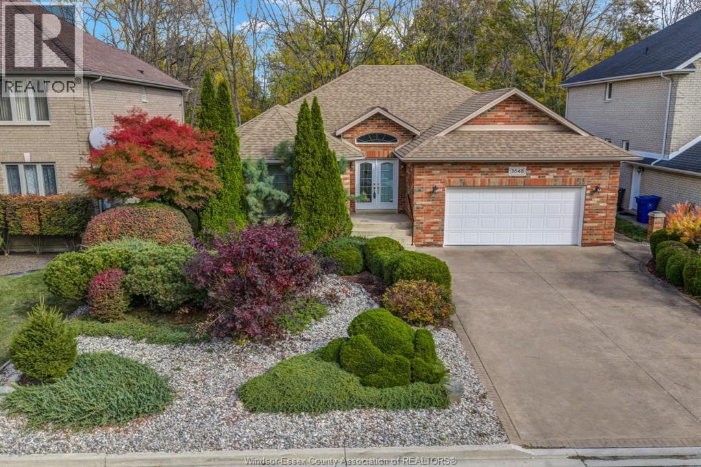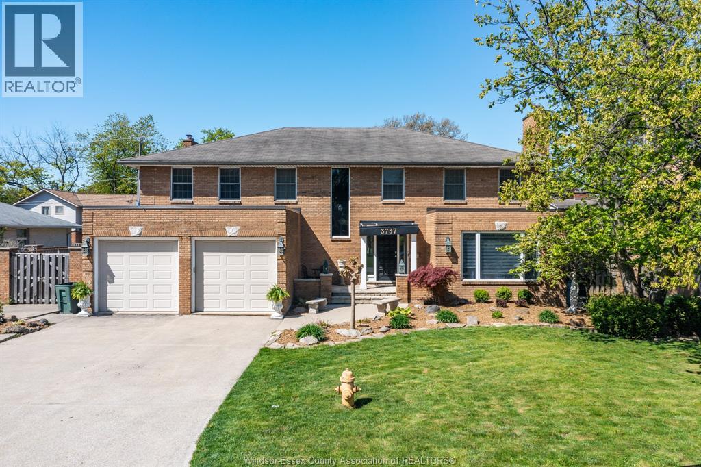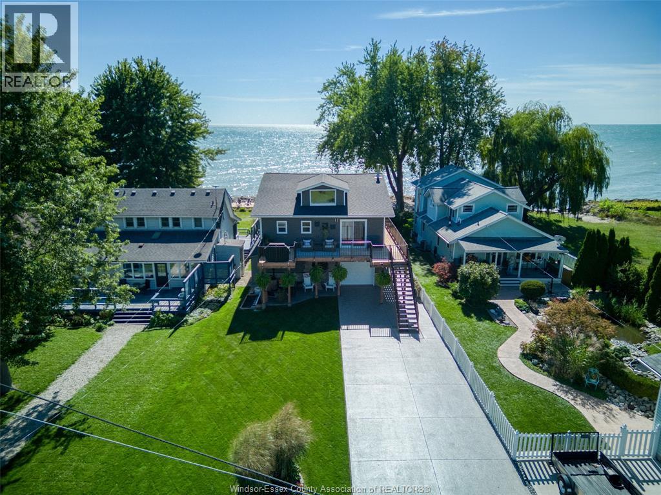- Houseful
- ON
- Amherstburg
- N9V
- 203 Clarke St
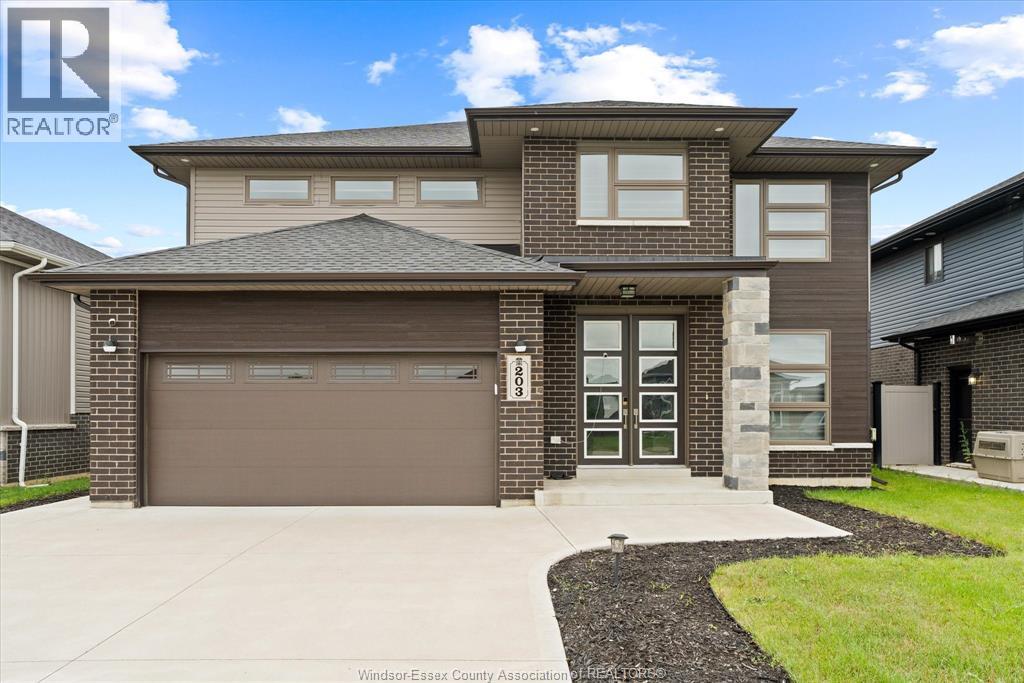
Highlights
Description
- Home value ($/Sqft)$330/Sqft
- Time on Houseful62 days
- Property typeSingle family
- Median school Score
- Year built2022
- Mortgage payment
This 2875 sq ft haven not only showcases exquisite design but also ensures privacy with a deep backyard. This 2-story house features an open-concept main floor, 4 bedrooms, 2.5 washrooms, and a full basement ready for your personal finishes. The kitchen, a chef's delight, presents a fresh design with built-in appliances, a gas cooktop, a large pantry, and an oversized island—perfect for culinary enthusiasts. The thoughtful selections extend to the spacious bedrooms in addition to the expansive hardwood-floored Master Ensuite. Quartz, hardwood, lighting fixtures, multipurpose coffee bar, and blinds grace this tastefully designed residence. Fully fenced and with six-car parking including a double garage, this home is an harmonious blend of style, functionality, comfort and ready to embrace your lifestyle! (id:63267)
Home overview
- Cooling Central air conditioning
- Heat source Natural gas
- Heat type Forced air, furnace
- # total stories 2
- Fencing Fence
- Has garage (y/n) Yes
- # full baths 2
- # half baths 1
- # total bathrooms 3.0
- # of above grade bedrooms 4
- Flooring Ceramic/porcelain, hardwood
- Lot size (acres) 0.0
- Building size 2875
- Listing # 25021236
- Property sub type Single family residence
- Status Active
- Laundry Measurements not available
Level: 2nd - Bedroom Measurements not available
Level: 2nd - Primary bedroom Measurements not available
Level: 2nd - Bedroom Measurements not available
Level: 2nd - Bathroom (# of pieces - 4) Measurements not available
Level: 2nd - Bedroom Measurements not available
Level: 2nd - Ensuite bathroom (# of pieces - 5) Measurements not available
Level: 2nd - Utility Measurements not available
Level: Basement - Storage Measurements not available
Level: Basement - Kitchen Measurements not available
Level: Main - Mudroom Measurements not available
Level: Main - Dining nook Measurements not available
Level: Main - Famliy room / fireplace Measurements not available
Level: Main - Bathroom (# of pieces - 2) Measurements not available
Level: Main - Living room Measurements not available
Level: Main - Foyer Measurements not available
Level: Main
- Listing source url Https://www.realtor.ca/real-estate/28771660/203-clarke-street-amherstburg
- Listing type identifier Idx

$-2,533
/ Month

