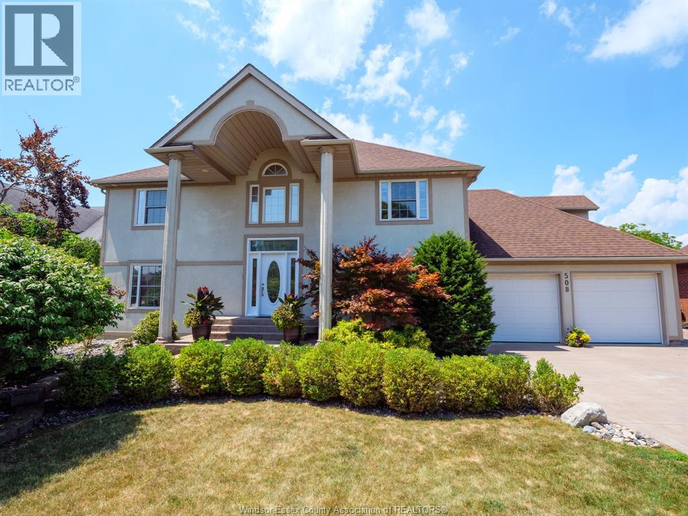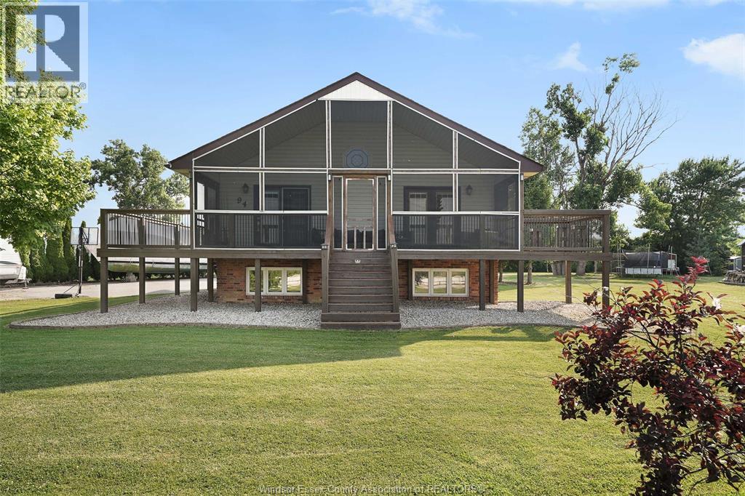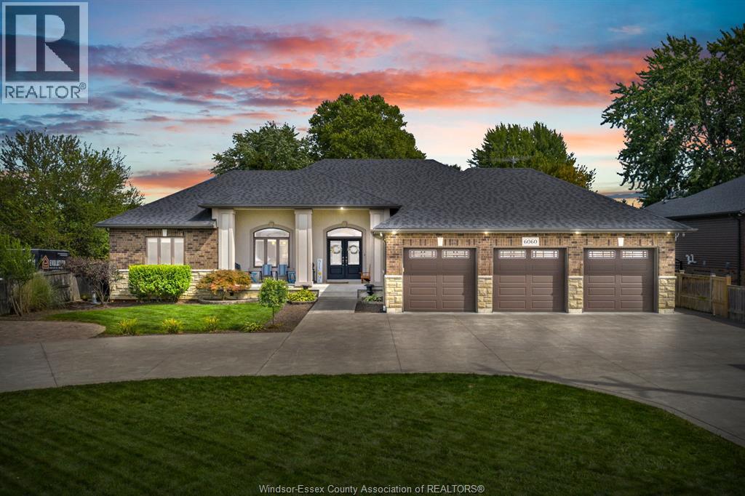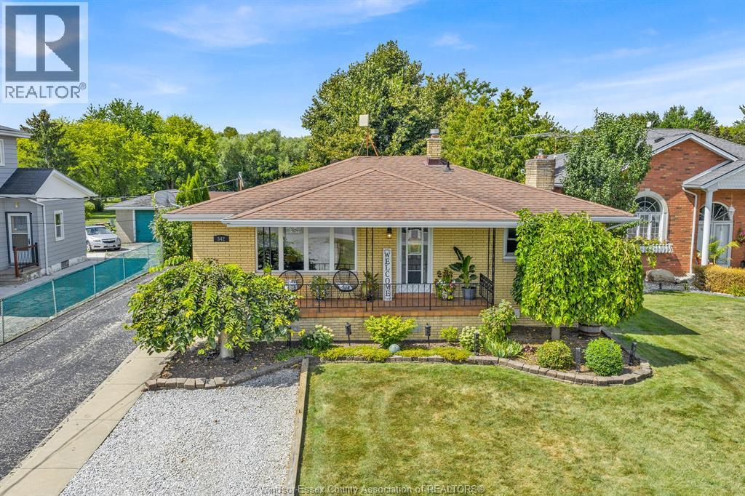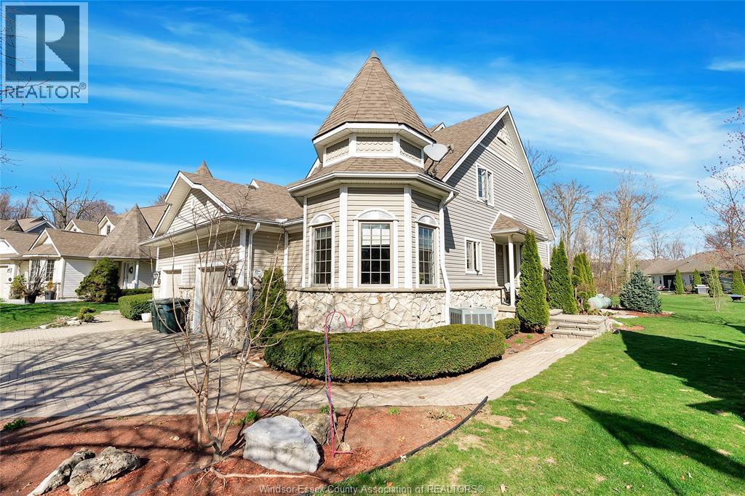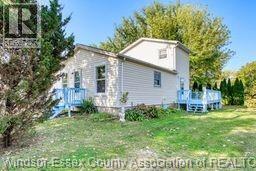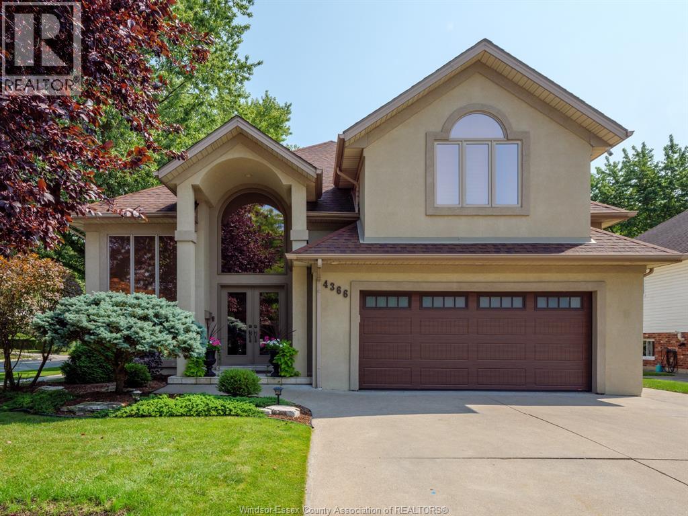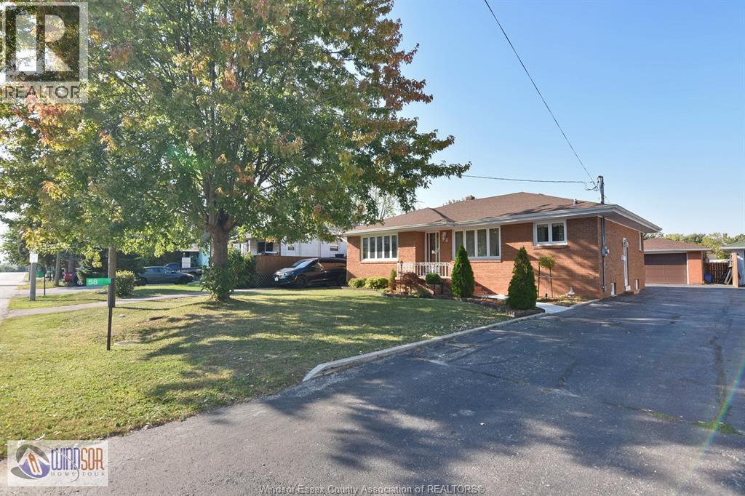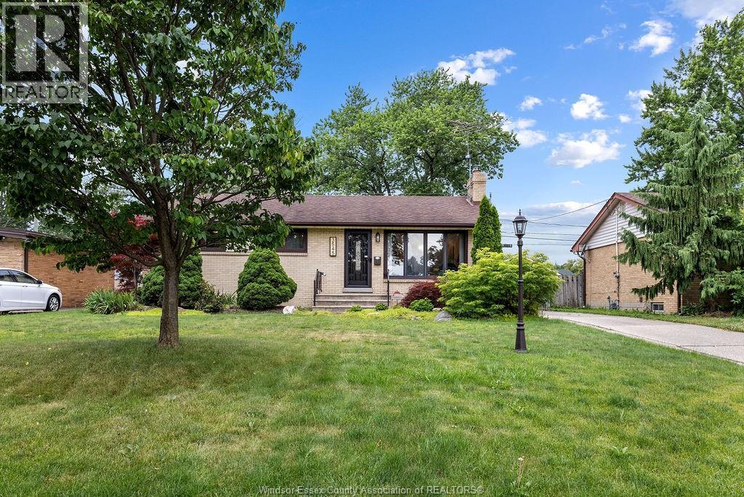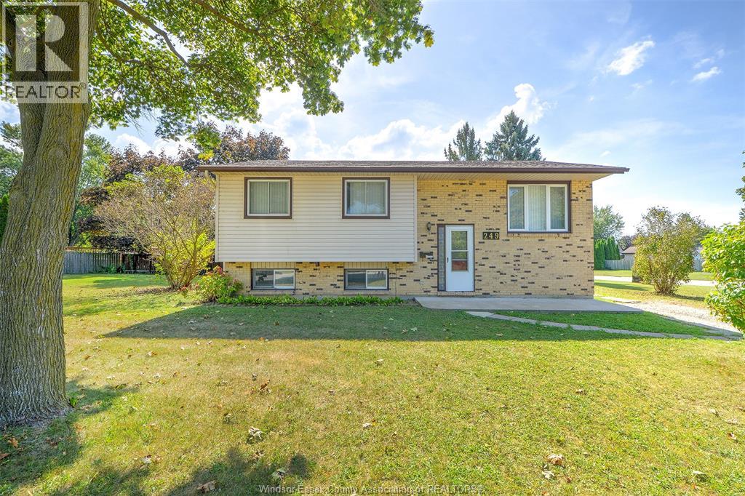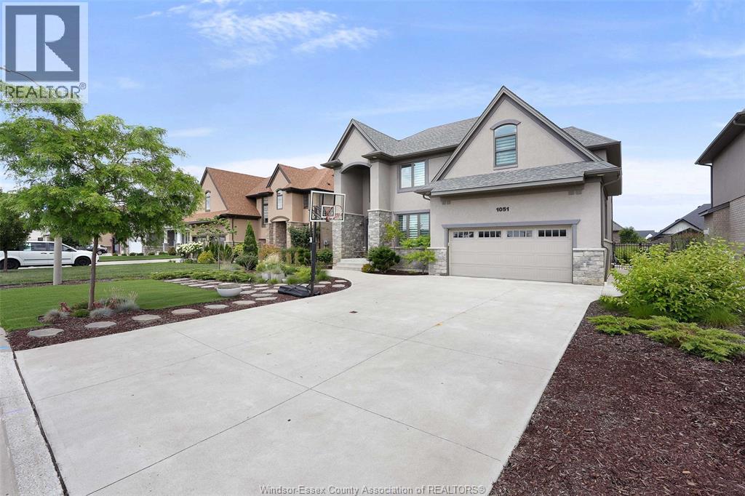- Houseful
- ON
- Amherstburg
- N9V
- 260 Livingstone Cres
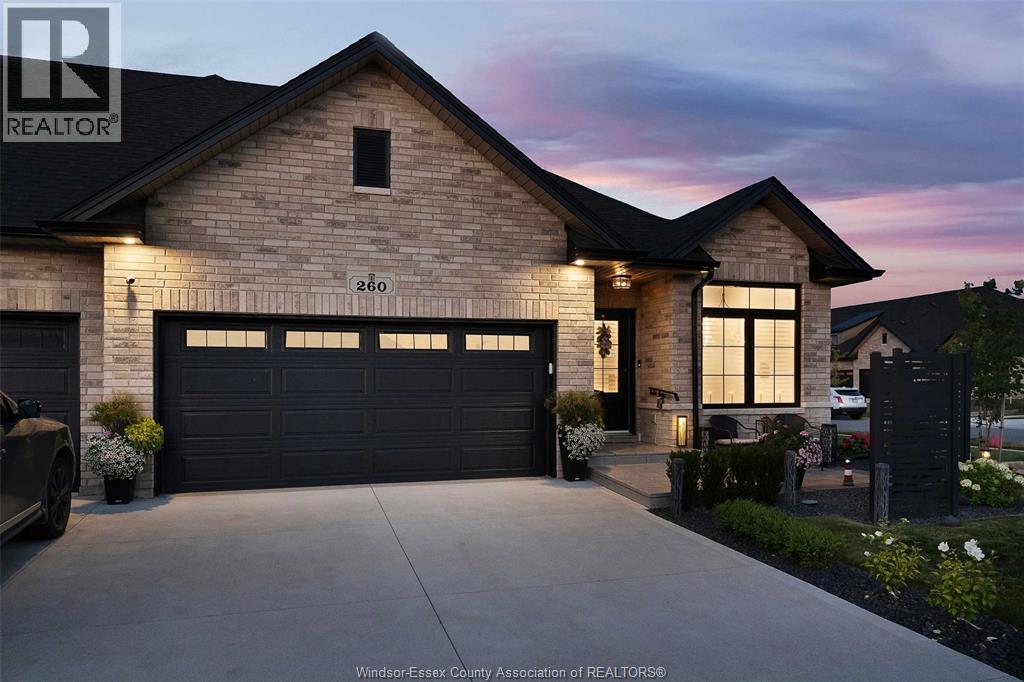
Highlights
Description
- Time on Houseful11 days
- Property typeSingle family
- StyleRanch
- Median school Score
- Year built2022
- Mortgage payment
Welcome to 260 Livingstone—an extraordinary semi-detached home that rises far above builder-grade, boasting over $230,000 in hand-selected upgrades. Designed with luxury, smart living, and accessibility in mind, every detail has been thoughtfully curated to create a space that is both beautiful and functional. The open-concept main floor is filled with natural light and ideal for modern living. At its heart lies a chef-inspired kitchen featuring a gas cooktop, pot filler, touch on/off faucet, premium appliances, a custom backsplash, and built-in conveniences that make everyday living effortless. Throughout the home, voice-controlled lighting, Alexa and Google Nest integration, and remote-powered blinds in the living room and front windows offer sleek, intuitive control. Designed to accommodate mobility needs, the layout and features have been thoughtfully planned to ensure comfort and accessibility. The fully finished basement expands your living space with room for guests, a home office, or media lounge—complete with smart home features and fan boxes. Step outside to your professionally landscaped backyard oasis, complete with a 6-month-old hardwired hot tub (under warranty), a gazebo with privacy blinds, and ample room for outdoor dining or relaxing. As the sun sets, enjoy a truly magical nighttime experience—solar lights softly illuminate the backyard, while integrated lighting in the hot tub and gazebo create a warm, inviting glow perfect for evening entertaining. A cozy Florida sunroom with power privacy blinds and a wall-mounted TV offers year-round enjoyment and overlooks the serene backyard retreat. The smart garage is equally impressive, featuring an epoxy floor and a built-in organization system. From top to bottom, this home delivers the elevated lifestyle of a custom build—smart, stylish, and move-in ready. (id:63267)
Home overview
- Cooling Central air conditioning
- Heat source Natural gas
- Heat type Forced air, furnace, heat recovery ventilation (hrv)
- # total stories 1
- Has garage (y/n) Yes
- # full baths 3
- # total bathrooms 3.0
- # of above grade bedrooms 3
- Flooring Carpeted, ceramic/porcelain, hardwood
- Directions 2041917
- Lot desc Landscaped
- Lot size (acres) 0.0
- Listing # 25022531
- Property sub type Single family residence
- Status Active
- Utility 15.5m X 7.1m
Level: Lower - Recreational room 31m X 38m
Level: Lower - Bedroom 18.7m X 11m
Level: Lower - Bathroom (# of pieces - 4) 10.1m X 5m
Level: Lower - Laundry 7.5m X 5.6m
Level: Main - Kitchen 18.4m X 9.11m
Level: Main - Dining room 18.4m X 8m
Level: Main - Primary bedroom 13m X 13.3m
Level: Main - Famliy room / fireplace 22.1m X 11.1m
Level: Main - Bathroom (# of pieces - 3) 8m X 5.1m
Level: Main - Bedroom 13m X 12m
Level: Main - Ensuite bathroom (# of pieces - 4) 5.2m X 11.8m
Level: Main - Foyer 9.4m X 9.1m
Level: Main
- Listing source url Https://www.realtor.ca/real-estate/28820357/260-livingstone-crescent-amherstburg
- Listing type identifier Idx

$-1,933
/ Month

