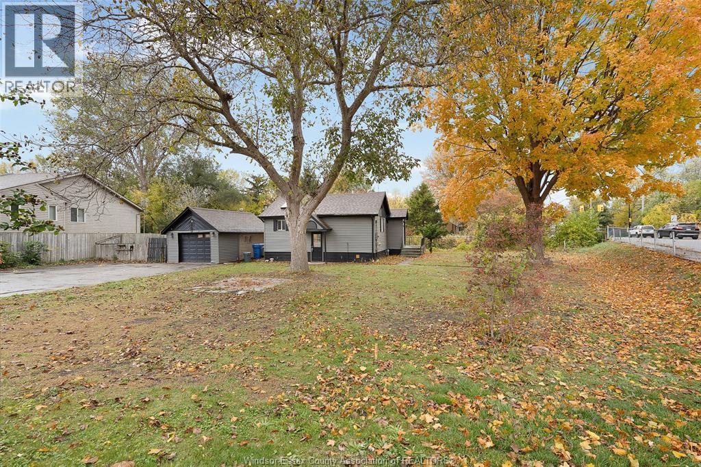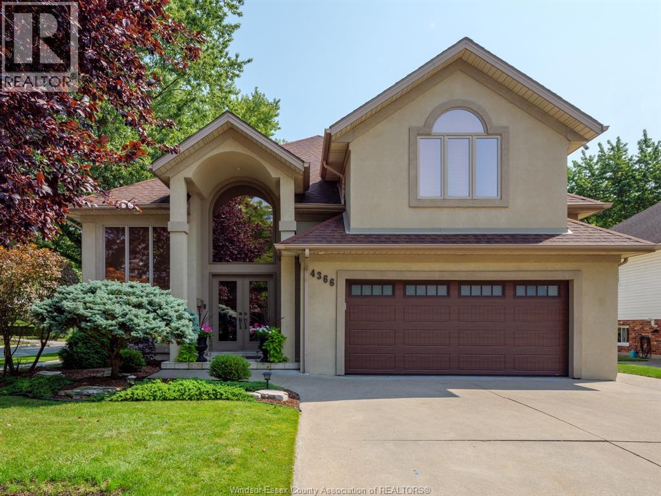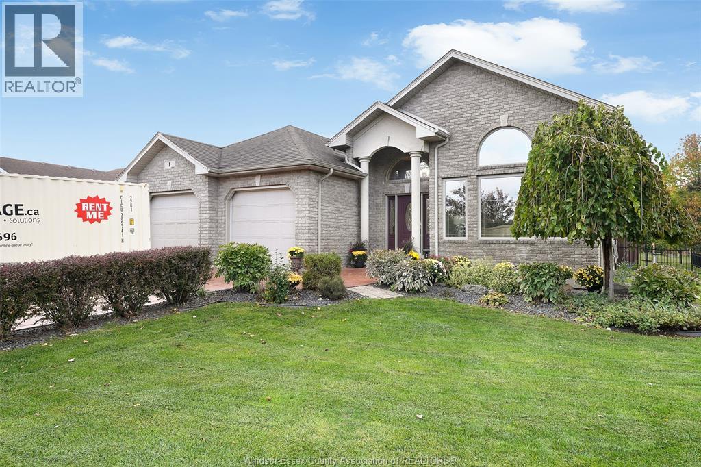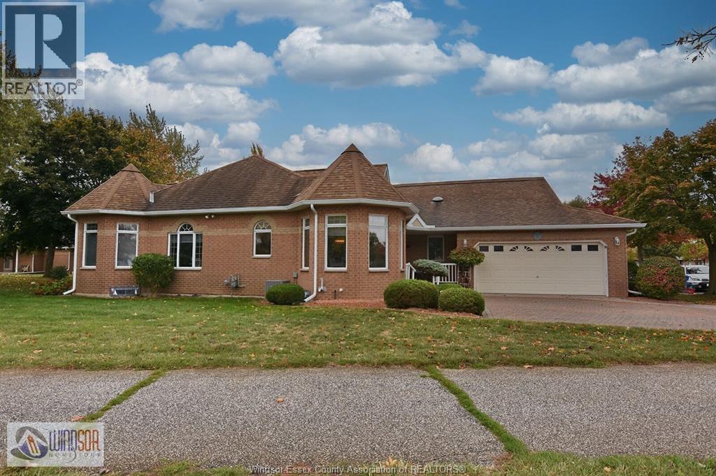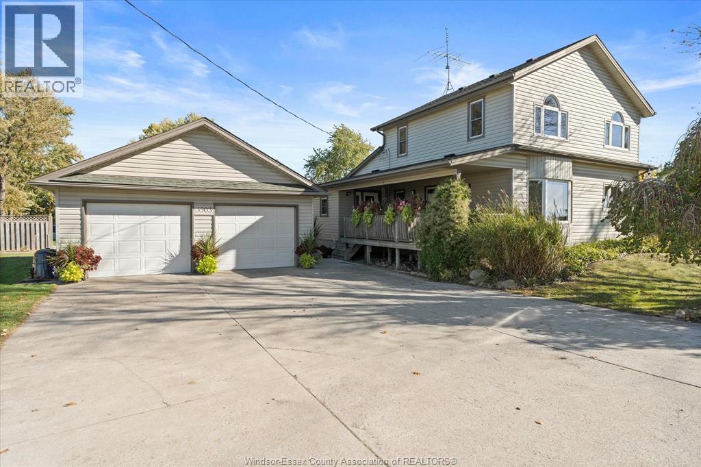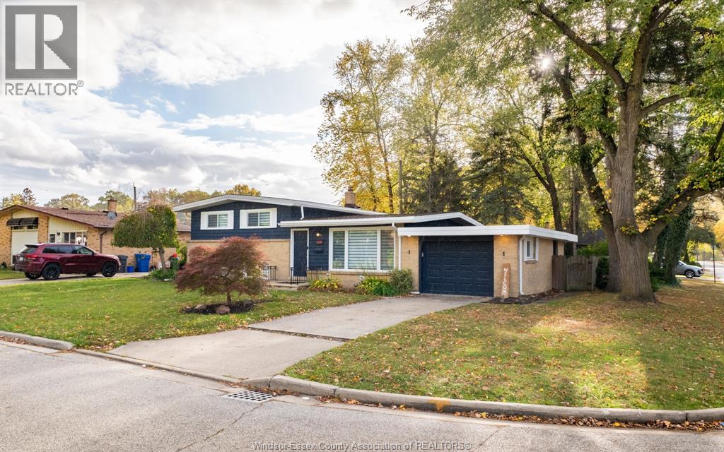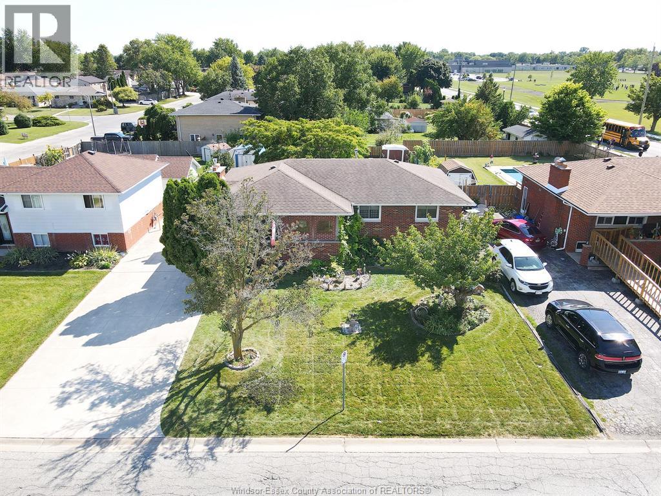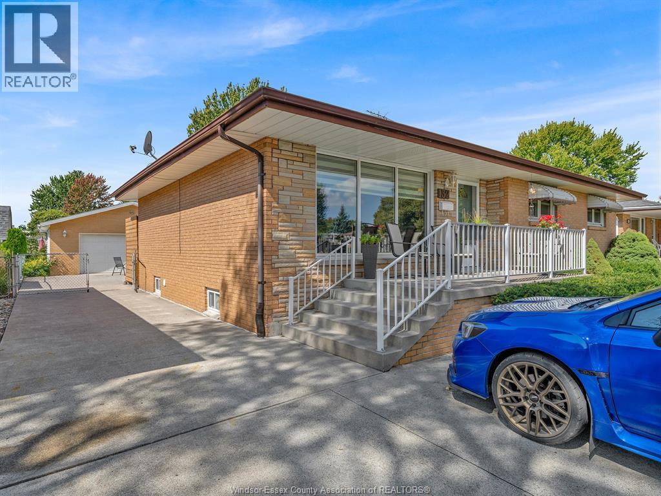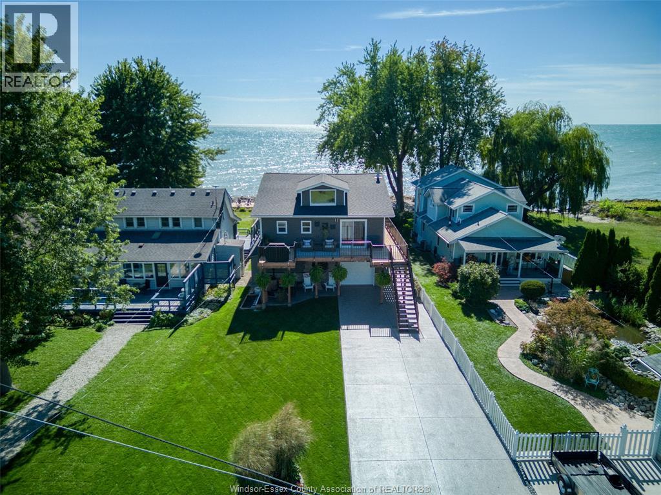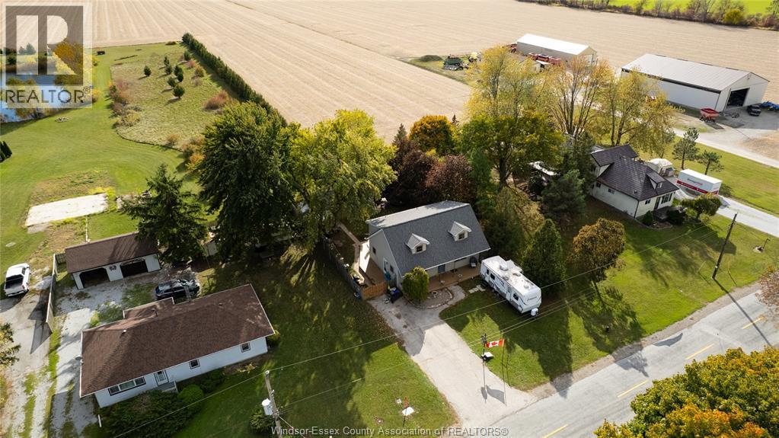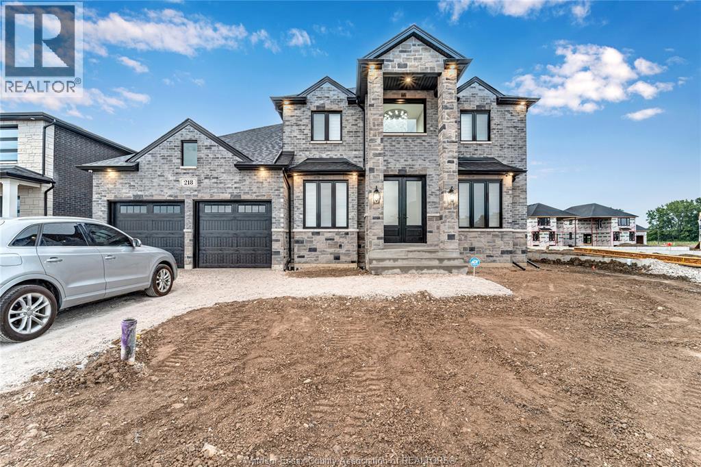- Houseful
- ON
- Amherstburg
- N9V
- 27 Kingsbridge Dr
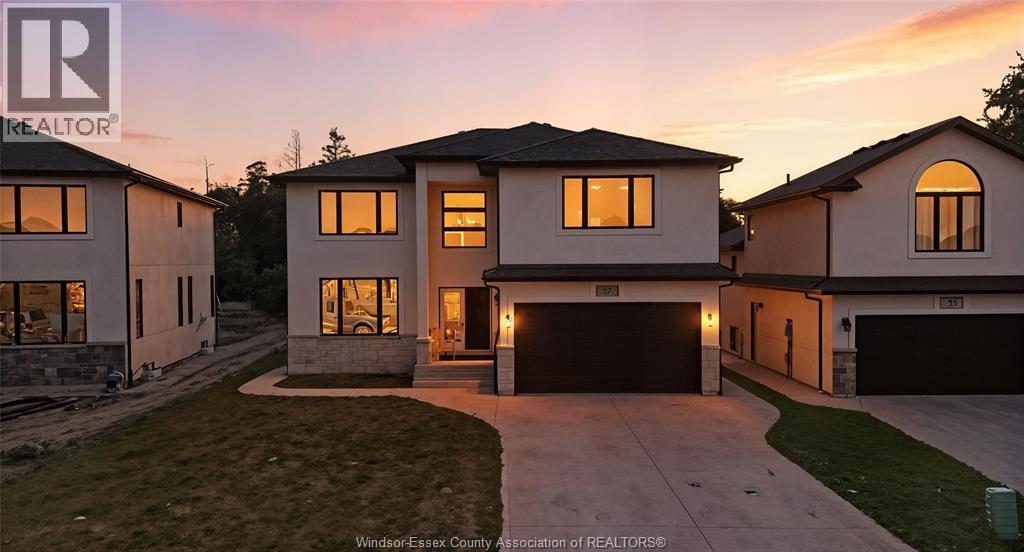
Highlights
This home is
35%
Time on Houseful
73 Days
School rated
6.7/10
Amherstburg
-0.01%
Description
- Time on Houseful73 days
- Property typeSingle family
- Median school Score
- Year built2022
- Mortgage payment
Welcome to spacious and beautifully maintained 4-bedroom, 4-bathroom home in one of Amherstburg’s most desirable family neighborhoods. Featuring a bright open-concept layout, this home offers a modern kitchen with stainless steel appliances and quartz countertops, a cozy living room with gas fireplace, and a large dining area – perfect for entertaining. The primary bedroom includes a walk-in closet and private ensuite. Enjoy the convenience of a double car garage, main floor laundry, and ample storage throughout. The backyard is ideal for family fun or peaceful evenings. Close to top-rated schools, parks, shopping, and just minutes from historic downtown Amherstburg and the waterfront. Move-in ready – don’t miss this one! (id:63267)
Home overview
Amenities / Utilities
- Heat source Natural gas
- Heat type Furnace
Exterior
- # total stories 2
- Has garage (y/n) Yes
Interior
- # full baths 4
- # total bathrooms 4.0
- # of above grade bedrooms 4
- Flooring Laminate
Location
- Directions 2174765
Overview
- Lot size (acres) 0.0
- Listing # 25020640
- Property sub type Single family residence
- Status Active
Rooms Information
metric
- Bedroom 12m X 13.2m
Level: 2nd - Bedroom 16.8m X 13.1m
Level: 2nd - Ensuite bathroom (# of pieces - 4) Measurements not available
Level: 2nd - Bathroom (# of pieces - 4) Measurements not available
Level: 2nd - Primary bedroom 16.7m X 18.1m
Level: 2nd - Ensuite bathroom (# of pieces - 5) Measurements not available
Level: 2nd - Bedroom 12m X 15.6m
Level: 2nd - Kitchen 15.5m X 14.8m
Level: Main - Dining room 15.5m X 11.7m
Level: Main - Mudroom 8.2m X 7.3m
Level: Main - Bathroom (# of pieces - 2) Measurements not available
Level: Main - Living room 20.1m X 12.11m
Level: Main - Family room 15.6m X 13.1m
Level: Main
SOA_HOUSEKEEPING_ATTRS
- Listing source url Https://www.realtor.ca/real-estate/28729400/27-kingsbridge-drive-amherstburg
- Listing type identifier Idx
The Home Overview listing data and Property Description above are provided by the Canadian Real Estate Association (CREA). All other information is provided by Houseful and its affiliates.

Lock your rate with RBC pre-approval
Mortgage rate is for illustrative purposes only. Please check RBC.com/mortgages for the current mortgage rates
$-2,320
/ Month25 Years fixed, 20% down payment, % interest
$
$
$
%
$
%

Schedule a viewing
No obligation or purchase necessary, cancel at any time

