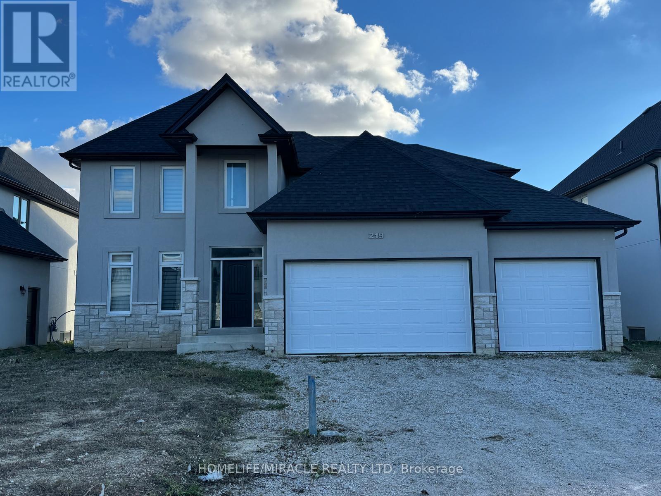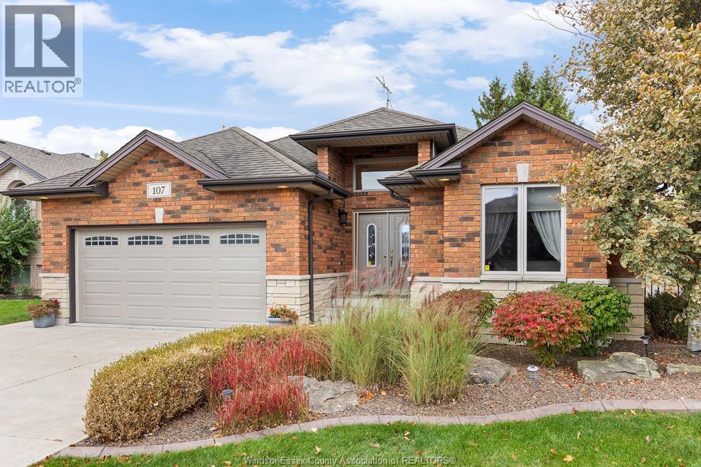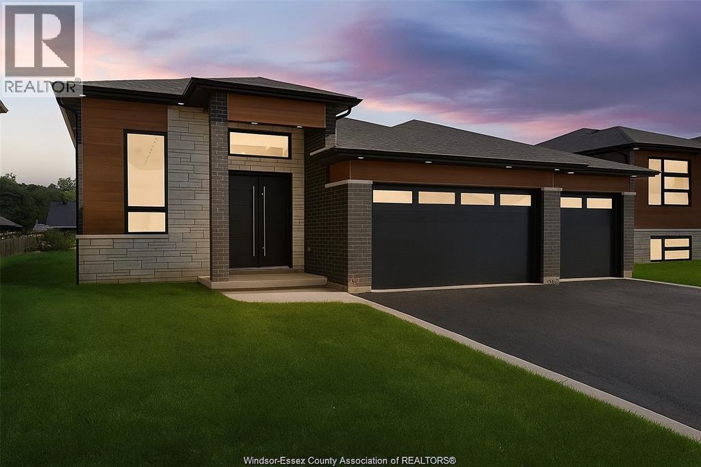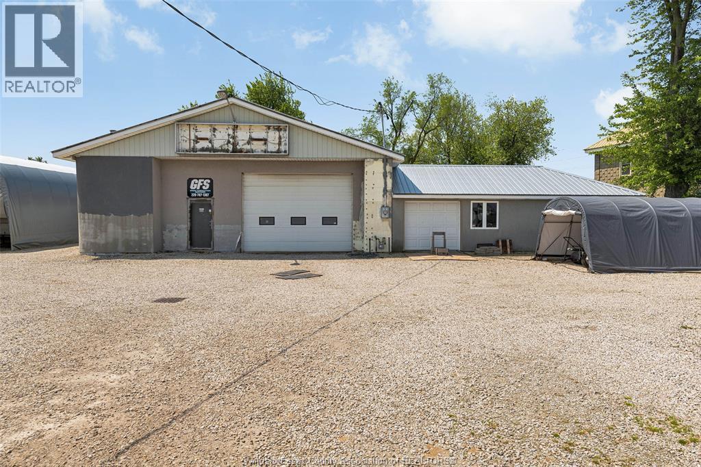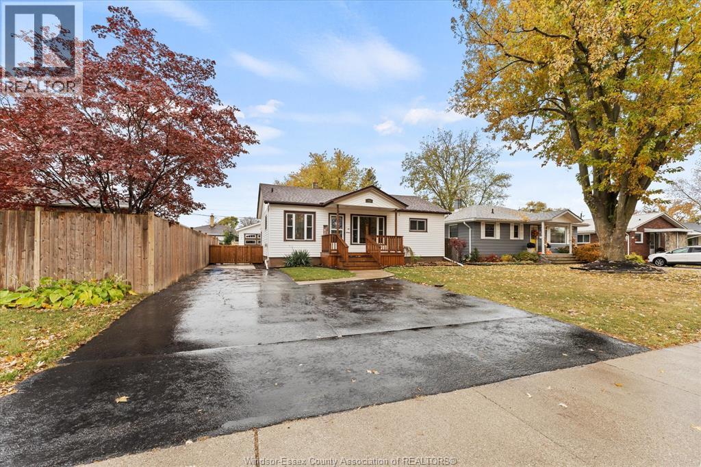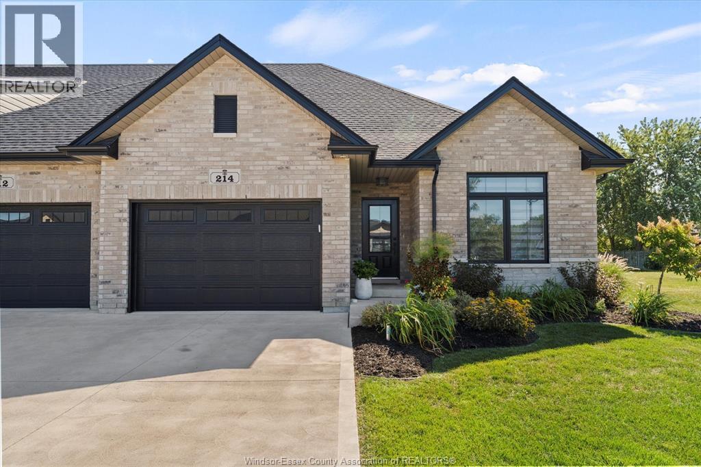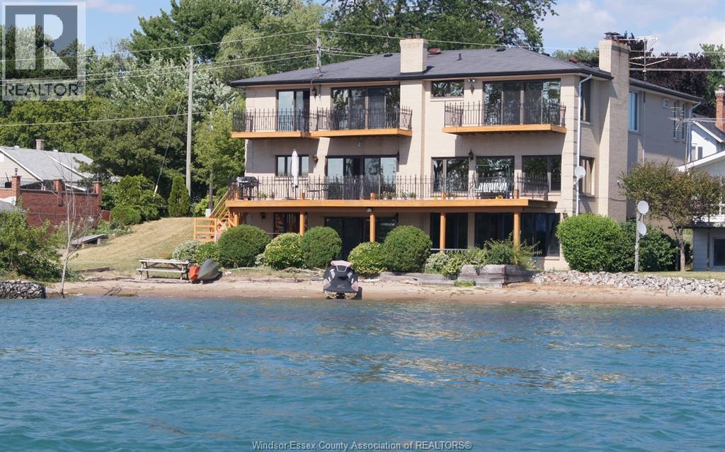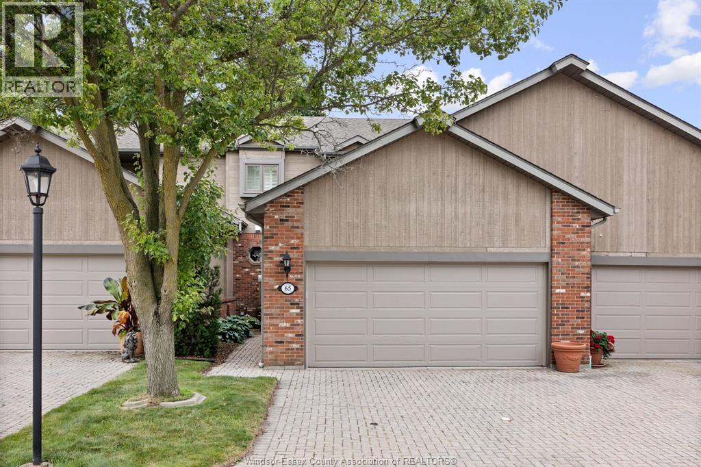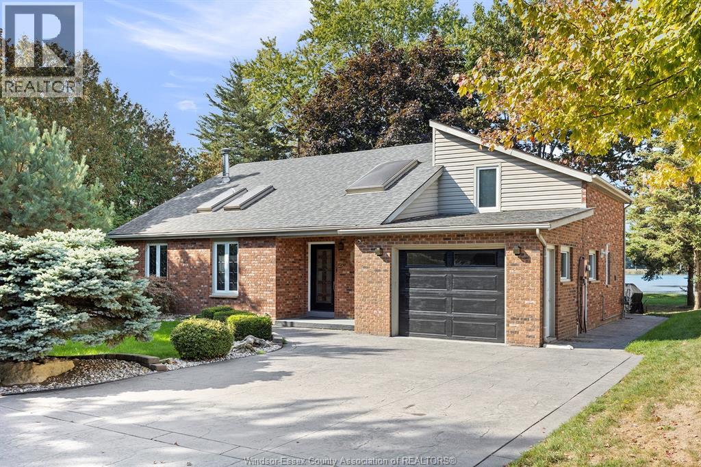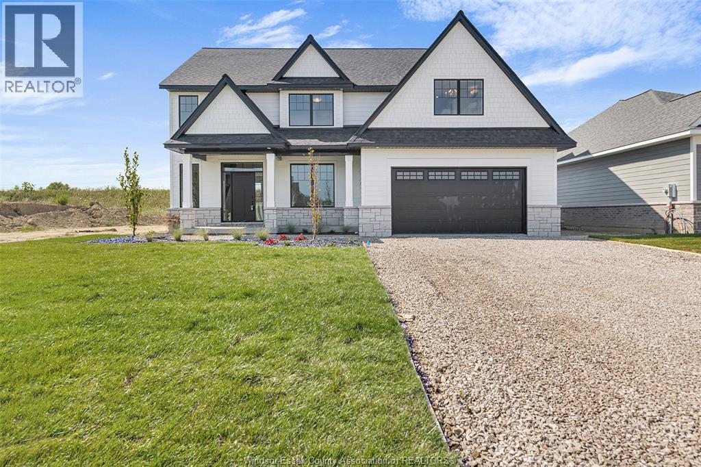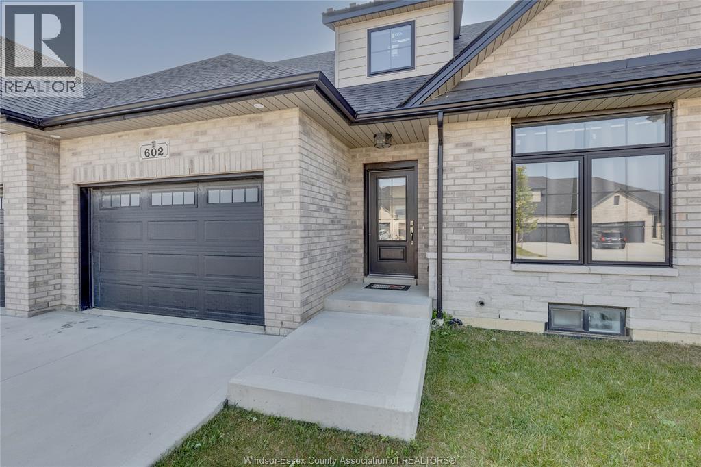- Houseful
- ON
- Amherstburg
- N9V
- 430 Thorn Ridge Cres
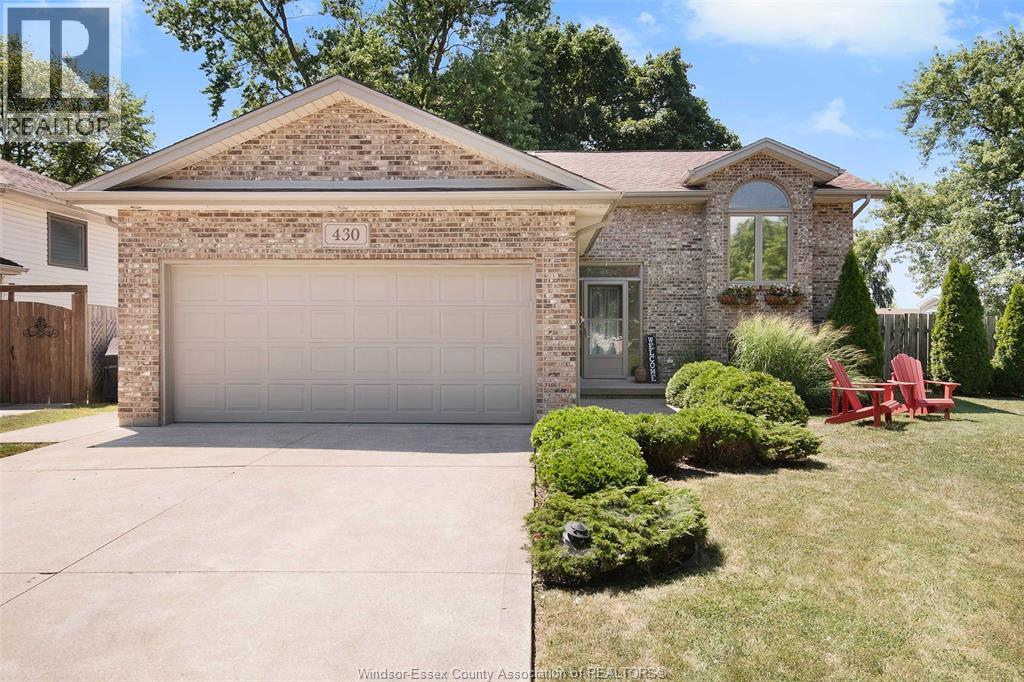
Highlights
Description
- Time on Houseful44 days
- Property typeSingle family
- StyleBi-level,raised ranch
- Median school Score
- Year built1996
- Mortgage payment
Absolutely nothing to do but move in and enjoy this perfect family home in the heart of Amherstburg! This fully updated 4-bedroom, 2-bath home features an open-concept layout with a spacious kitchen and island overlooking the bright and inviting living room. The large primary bedroom offers comfort and space, while the beautifully renovated 4-piece bath includes a double vanity. The fully finished lower level boasts a cozy family room with a gas fireplace, a custom wet bar, and an updated bath complete with a relaxing jacuzzi tub. A convenient grade entrance leads to the backyard oasis, featuring a screened-in gazebo, two-tiered deck, and garden shed. The double car garage is fully equipped with heating and air conditioning for year-round comfort. Move in, relax, and enjoy! Call our Team today! (id:63267)
Home overview
- Cooling Central air conditioning
- Heat source Natural gas
- Heat type Forced air, furnace
- Fencing Fence
- Has garage (y/n) Yes
- # full baths 2
- # total bathrooms 2.0
- # of above grade bedrooms 4
- Flooring Ceramic/porcelain, laminate, cushion/lino/vinyl
- Directions 2041917
- Lot desc Landscaped
- Lot size (acres) 0.0
- Listing # 25023936
- Property sub type Single family residence
- Status Active
- Other 10.11m X 11.6m
Level: Lower - Storage Measurements not available
Level: Lower - Bedroom 9.6m X 18.5m
Level: Lower - Famliy room / fireplace 21.4m X 18.3m
Level: Lower - Bathroom (# of pieces - 4) 10.2m X 8.5m
Level: Lower - Laundry 13.2m X 9.1m
Level: Lower - Living room 18.6m X 18.1m
Level: Main - Bathroom (# of pieces - 4) 9.5m X 6.1m
Level: Main - Bedroom 11.9m X 9.7m
Level: Main - Kitchen / dining room 13.3m X 18m
Level: Main - Foyer 4.4m X 12.1m
Level: Main - Bedroom 10.7m X 9.9m
Level: Main - Primary bedroom 13.11m X 13.3m
Level: Main
- Listing source url Https://www.realtor.ca/real-estate/28887601/430-thorn-ridge-crescent-amherstburg
- Listing type identifier Idx

$-1,784
/ Month

