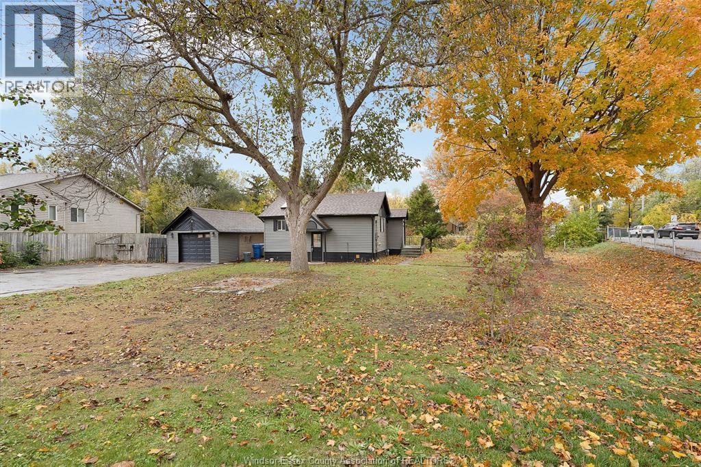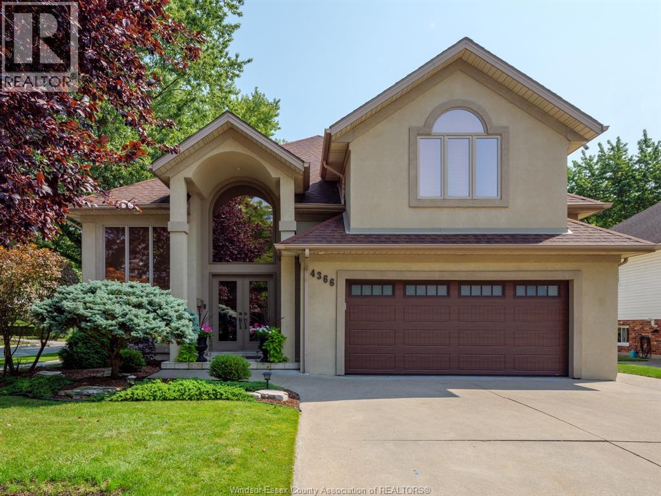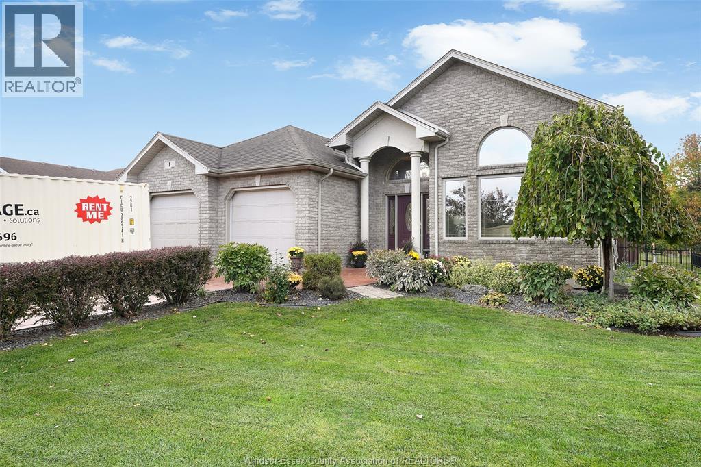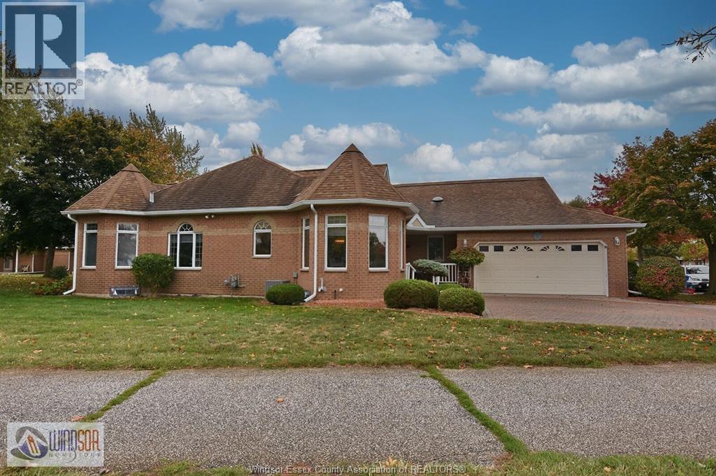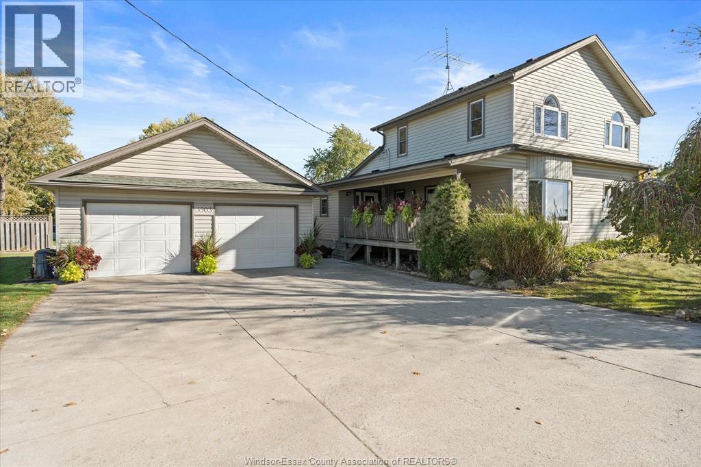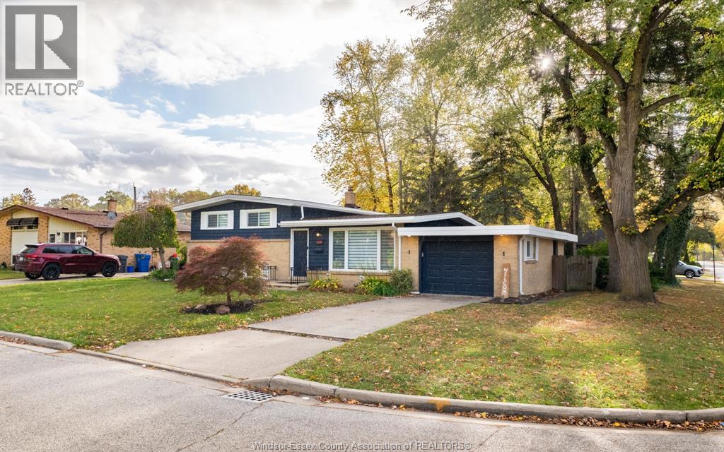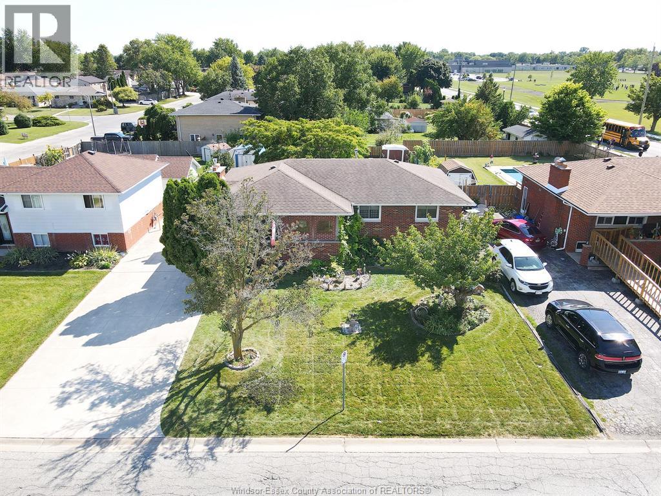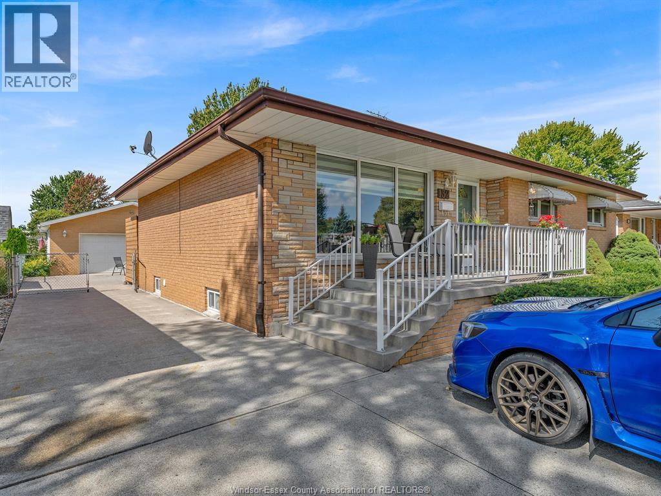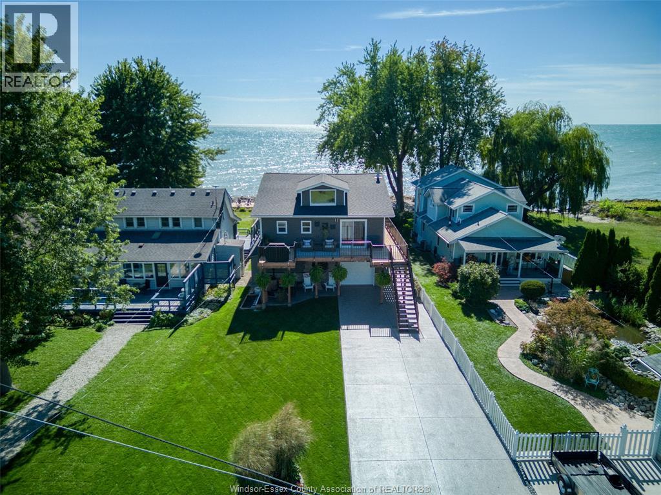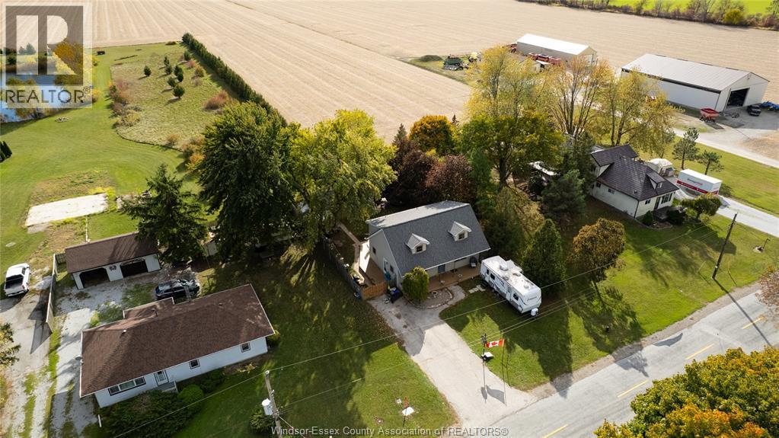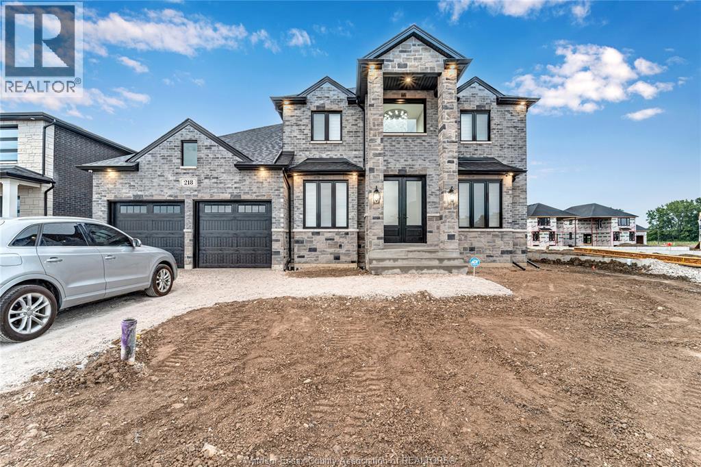- Houseful
- ON
- Amherstburg
- N9V
- 32 Brittany Cres
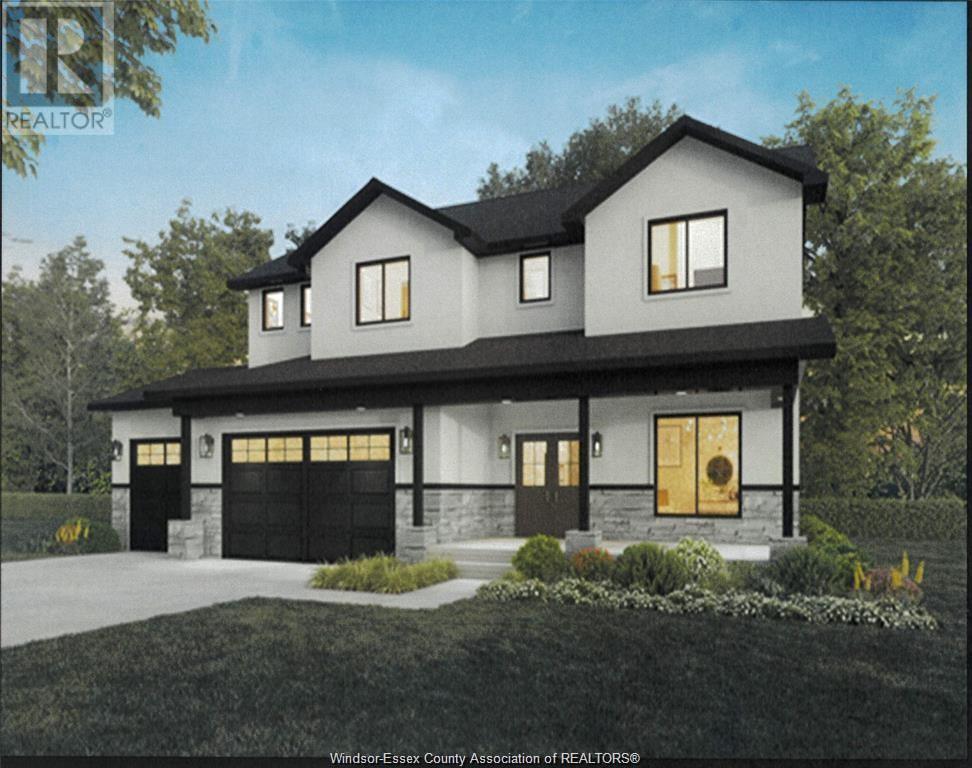
Highlights
Description
- Home value ($/Sqft)$428/Sqft
- Time on Houseful208 days
- Property typeSingle family
- Median school Score
- Mortgage payment
Introducing The White Pine Home at Brittany's Gate, where luxury and elegance redefine modern living in Amherstburg. This stunning 2 storey, crafted by Nor-Built Construction, offers expansive living on a 75 ft frontage and 157 ft deep executive lot, complete with no rear neighbors for ultimate privacy. Situated on a peaceful cul-de-sac off Texas Road, The White Pine Home design features 4 spacious bedrooms on the second floor including impressive master suite and private deck overlooking rear property, 3 full baths and is ideal for the growing family with impressive 2nd floor loft area leading to additional deck and second office. Main floor perfect for entertaining with open concept layout and three covered porch's. 3 car garage. Located minutes from Amherstburg's vibrant town center, The Birch Home at Brittany's Gate offers an unmatched blend of luxury, tranquility, and convenience. (id:55581)
Home overview
- Cooling Central air conditioning
- Heat source Natural gas
- Heat type Forced air, heat recovery ventilation (hrv)
- # total stories 2
- Has garage (y/n) Yes
- # full baths 3
- # half baths 1
- # total bathrooms 4.0
- # of above grade bedrooms 4
- Flooring Ceramic/porcelain, hardwood
- Directions 1397287
- Lot desc Landscaped
- Lot size (acres) 0.0
- Building size 3210
- Listing # 25007199
- Property sub type Single family residence
- Status Active
- Bathroom (# of pieces - 4) Measurements not available
Level: 2nd - Bedroom 13m X 10m
Level: 2nd - Bedroom 13m X 11.5m
Level: 2nd - Office 9m X 9.5m
Level: 2nd - Bedroom 13m X 10m
Level: 2nd - Bathroom (# of pieces - 4) Measurements not available
Level: 2nd - Primary bedroom 14m X 13m
Level: 2nd - Other 9.5m X 25m
Level: 2nd - Ensuite bathroom (# of pieces - 4) Measurements not available
Level: 2nd - Laundry 8m X 7m
Level: 2nd - Bathroom (# of pieces - 2) Measurements not available
Level: Main - Dining room 12m X 10m
Level: Main - Foyer 7m X 14m
Level: Main - Office 13m X 14m
Level: Main - Kitchen 12m X 18m
Level: Main - Mudroom 9m X 7m
Level: Main - Living room / fireplace 19m X 18m
Level: Main
- Listing source url Https://www.realtor.ca/real-estate/28099843/32-brittany-crescent-amherstburg
- Listing type identifier Idx

$-3,667
/ Month

