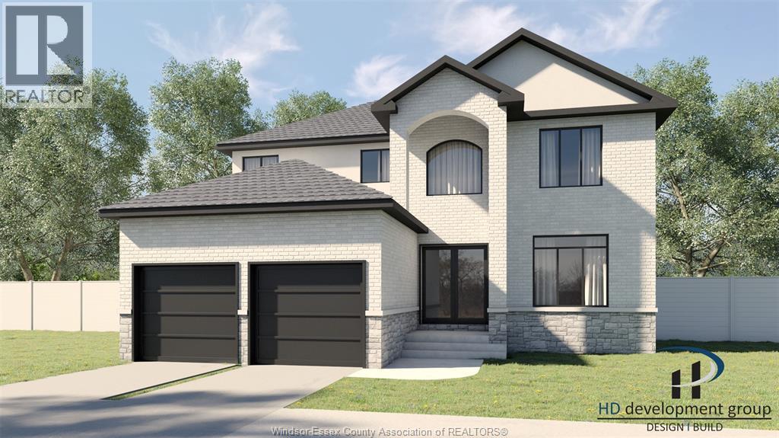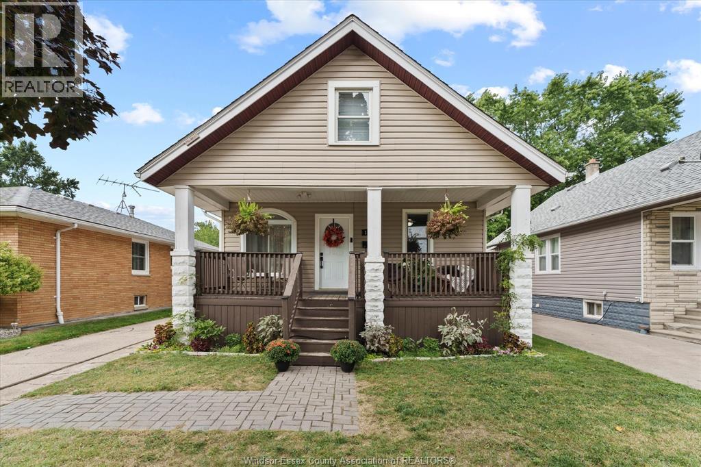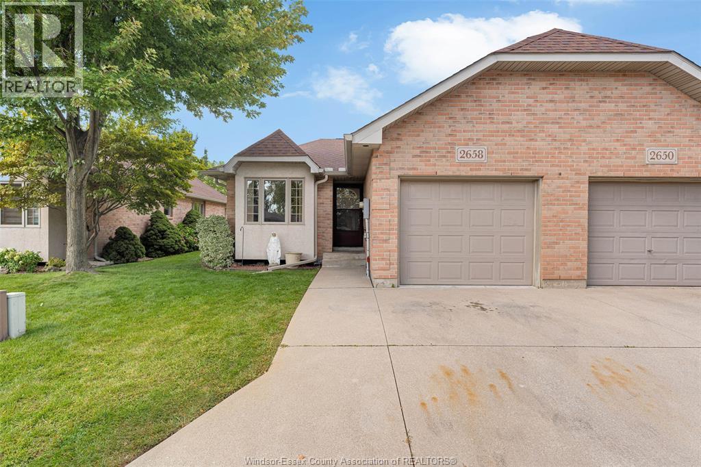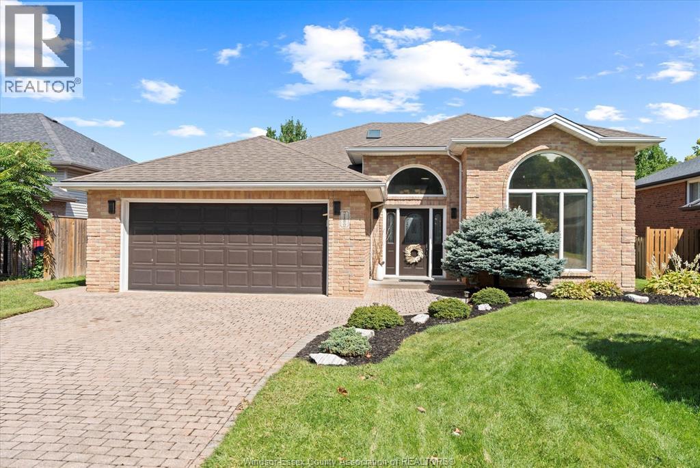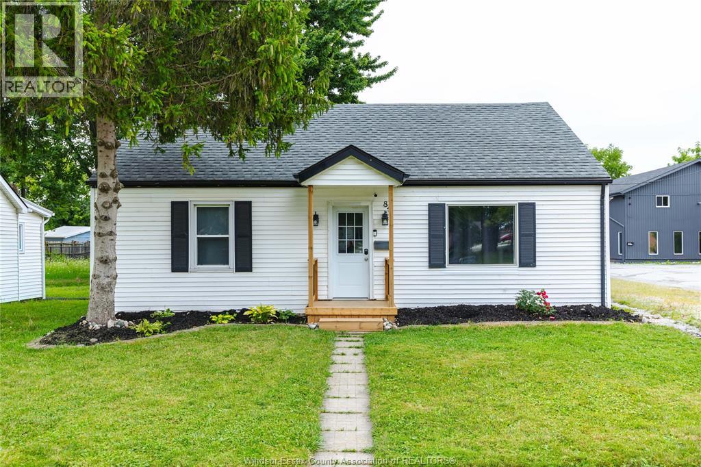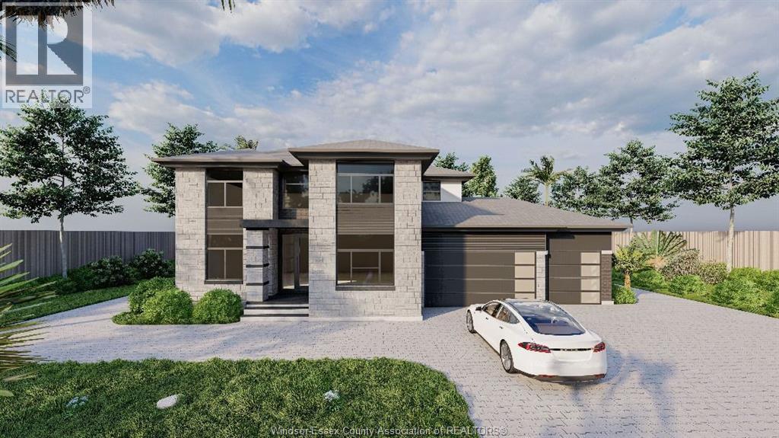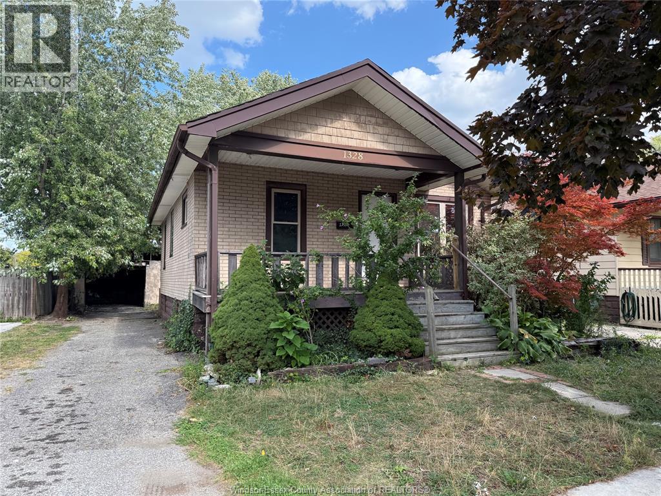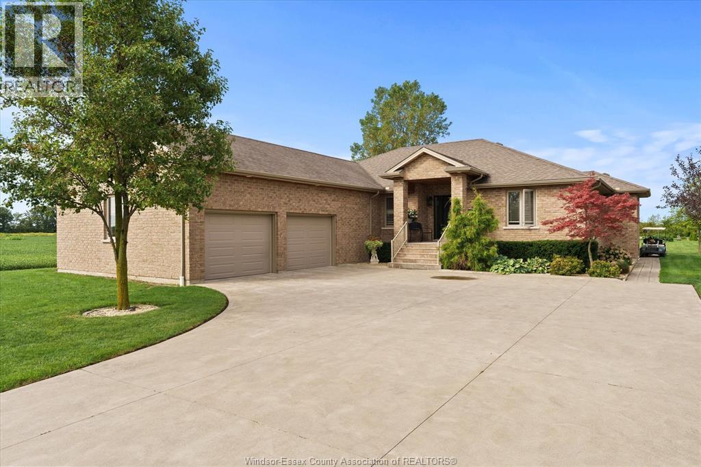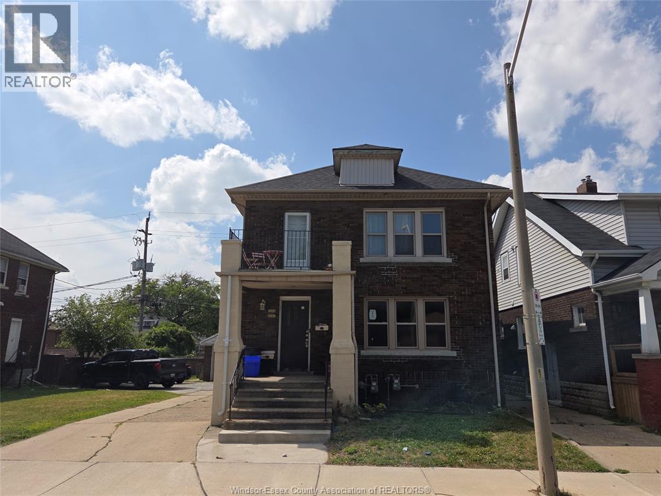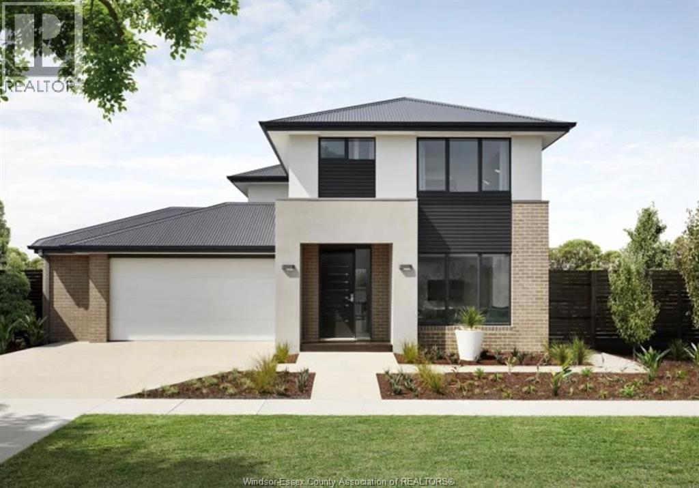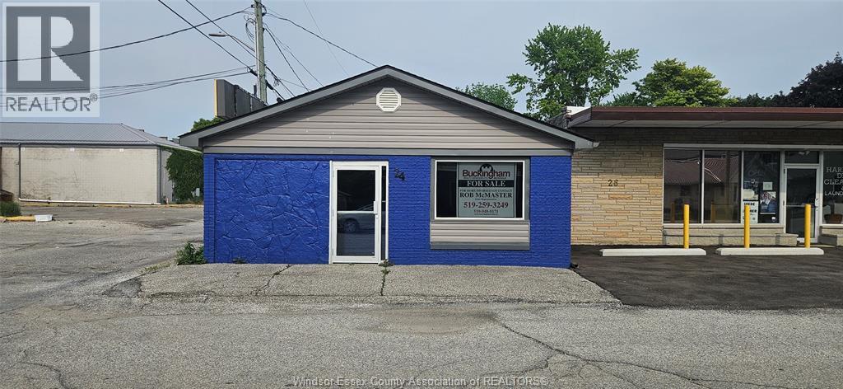- Houseful
- ON
- Amherstburg
- N0R
- 7566 Howard Ave
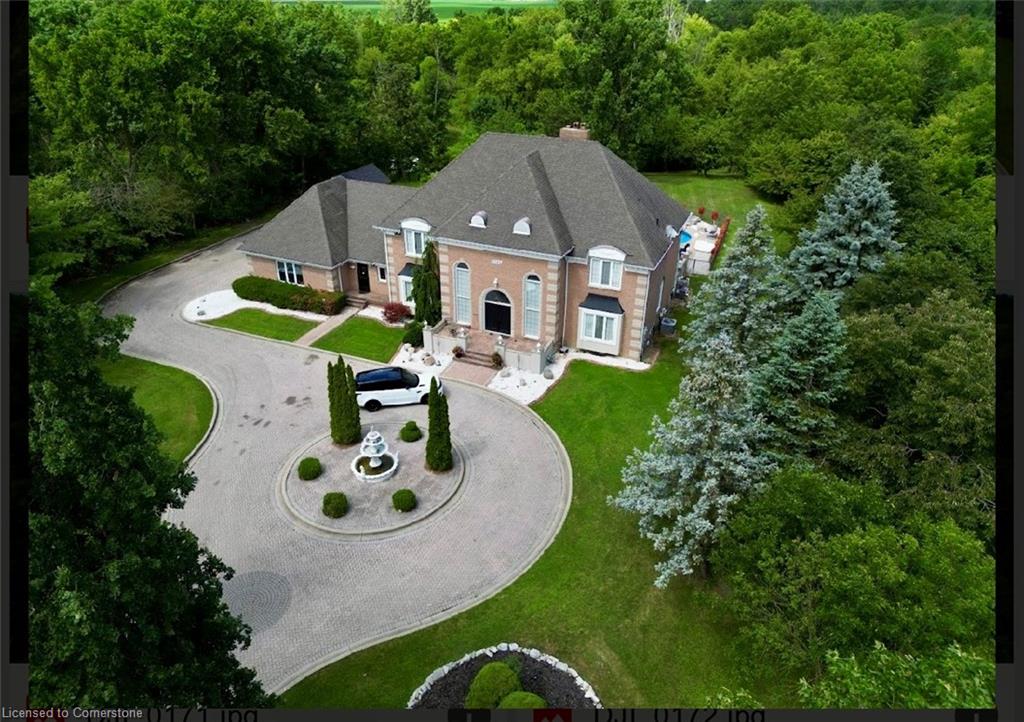
Highlights
Description
- Home value ($/Sqft)$610/Sqft
- Time on Houseful340 days
- Property typeResidential
- StyleTwo story
- Median school Score
- Year built1989
- Garage spaces3
- Mortgage payment
Welcome to this stunning 1.55 acre property across from Coachwood Golf & Country Club The grand front entrance features an open floor to ceiling double staircase up to second floor where your professionally designed primary suite features extra lg closet space, makeup dressing rm, in suite laundry, spectacular spa like bathroom wi soaker tub, voice activated steam shower. 2 more bdrms & bathrms, Main floor features a games room, office 2pc bath, living w wood fireplace, 11’island in kitchen w 6 burner gas range & flattop perfect for entertaining, commercial size fridge, double ovens, dishwasher, granite counters, garage entrance & main floor laundry, patio doors leads you to a spacious private backyard retreat where you can unwind, Garden and entertain in nature, featuring a hot tub, inground heated pool, outdoor granite kitchen. Theatre rm with 110” projection tv & pioneer elite sound system other features include remote blinds through out with Blackout shades in bedrooms, Smart toilets, Built in wine racks off living room, Denon Sound system built in speakers throughout. New porcelain tile, luxury vinyl Hardwood, main floor hardwood, New outdoor lighting, 7 zone 36 Sprinkler outlets (Hydrowise system) , Pool heater and filter 2022, new roof 2022, nat gas barb-Q hook up. New attic insulation 2022, Heated 3 car garage, California style garage doors w auto openers 2022, detached 12x28 building, This outstanding property has too much to list a must see! RSA, sq/ft by MPAC
Home overview
- Heat type Forced air, natural gas
- Pets allowed (y/n) No
- Sewer/ septic Septic tank
- # total stories 2
- Construction materials Brick
- Foundation Poured concrete
- Roof Asphalt shing
- Other structures Workshop
- # garage spaces 3
- # parking spaces 15
- Has garage (y/n) Yes
- Parking desc Attached garage, garage door opener, interlock
- # full baths 4
- # half baths 1
- # total bathrooms 5.0
- # of above grade bedrooms 6
- # of below grade bedrooms 3
- # of rooms 21
- Has fireplace (y/n) Yes
- County Essex
- Area Amherstburg
- Water source Municipal
- Lot desc Rural, irregular lot, near golf course
- Lot dimensions 172.17 x 452.64
- Approx lot size (range) 0.5 - 1.99
- Basement information Full, finished
- Building size 4510
- Mls® # Xh4200175
- Property sub type Single family residence
- Status Active
- Tax year 2023
- Listing type identifier Idx

$-7,333
/ Month

