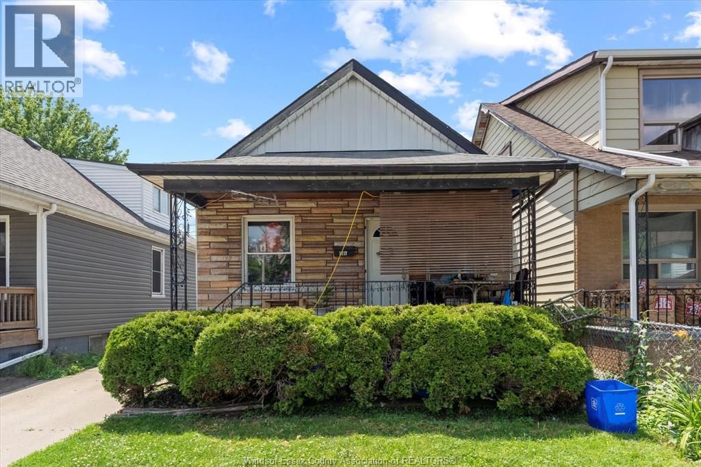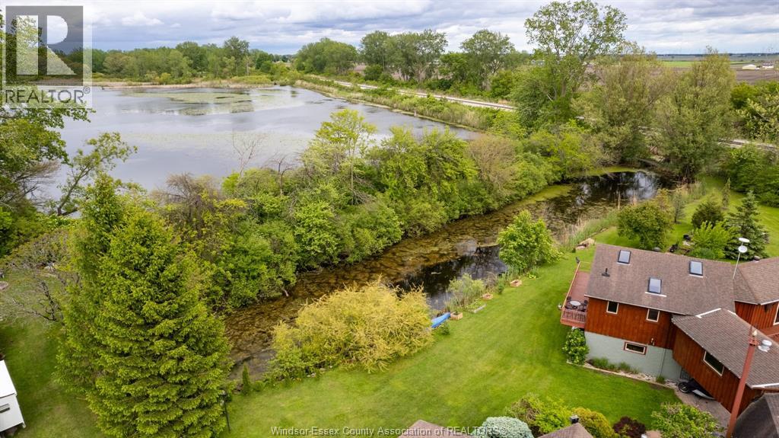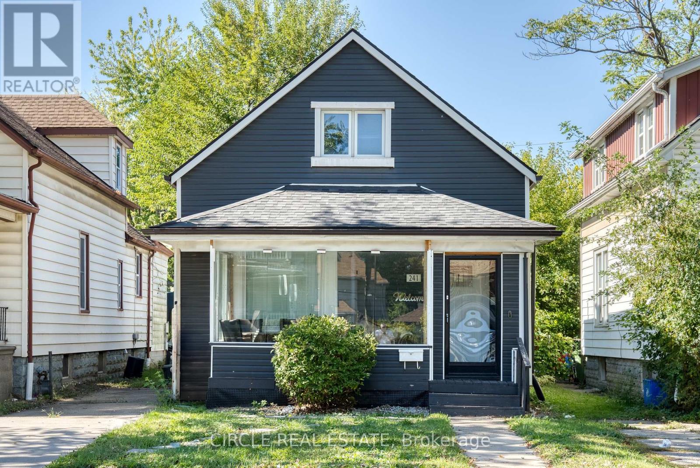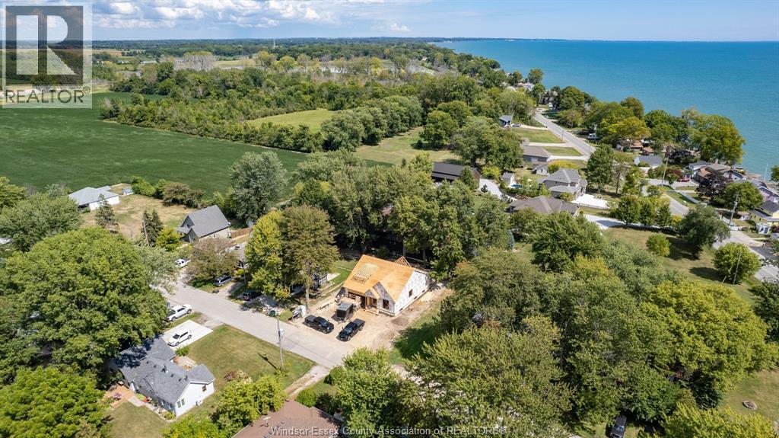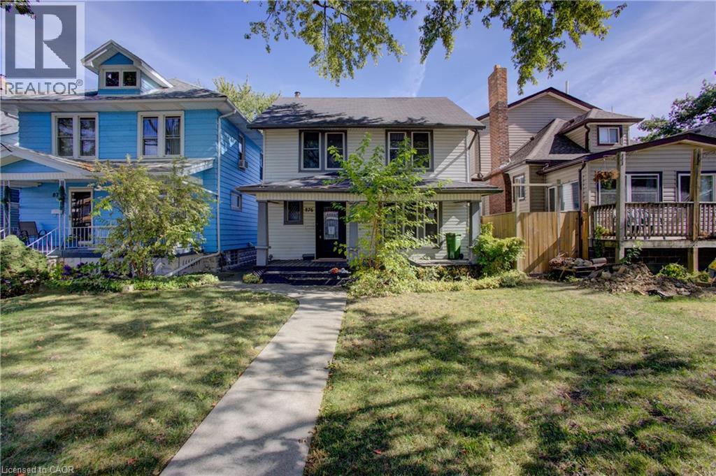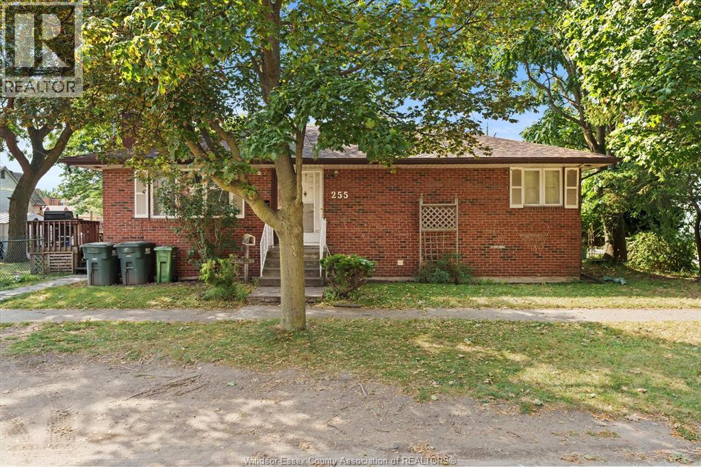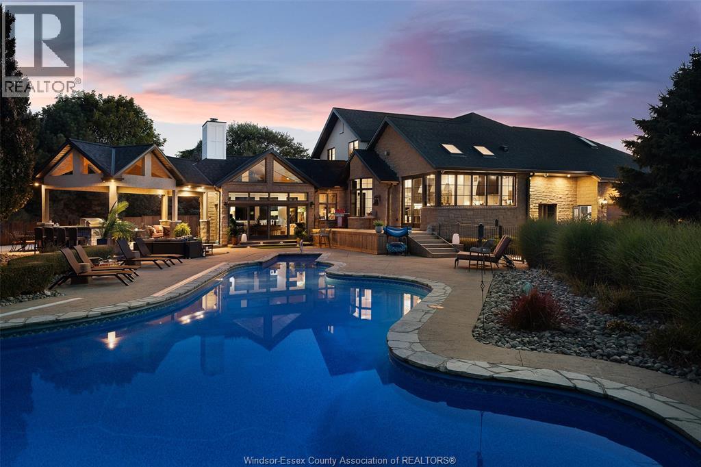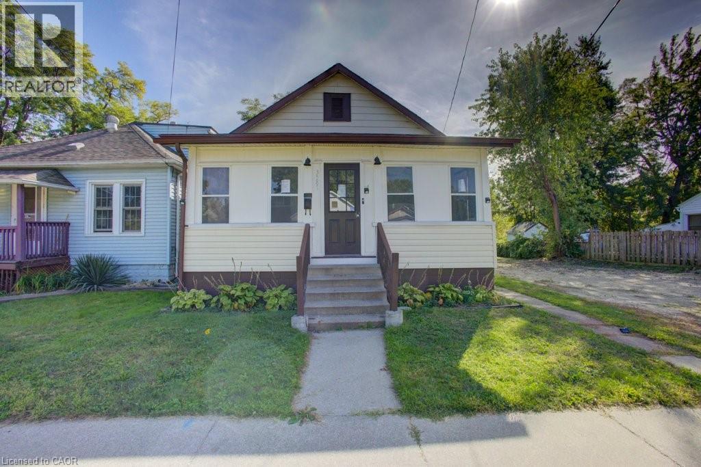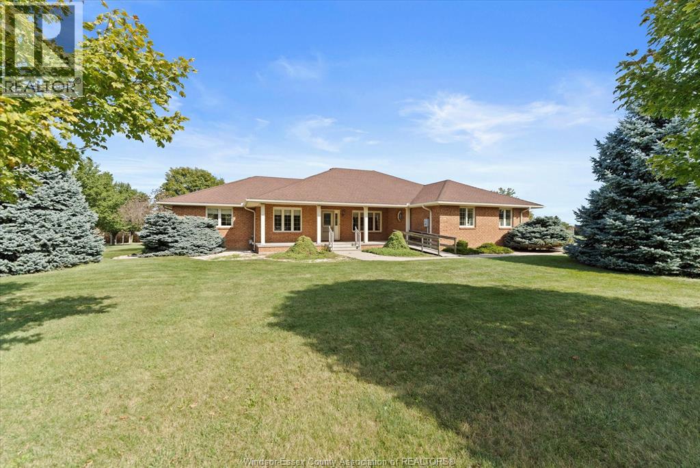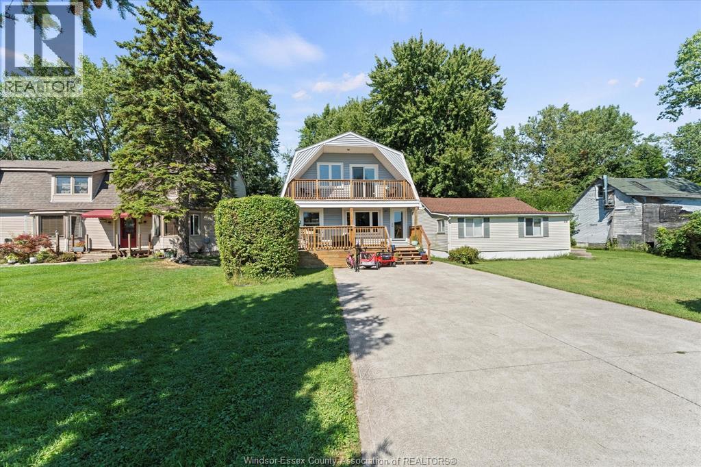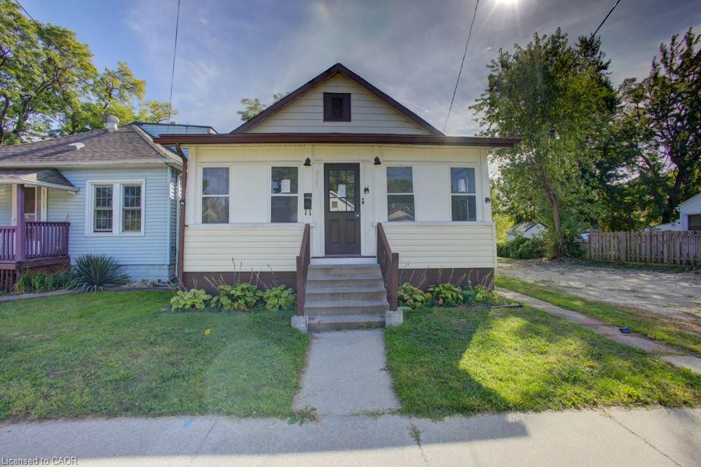- Houseful
- ON
- Amherstburg
- N0R
- 8319 Annie
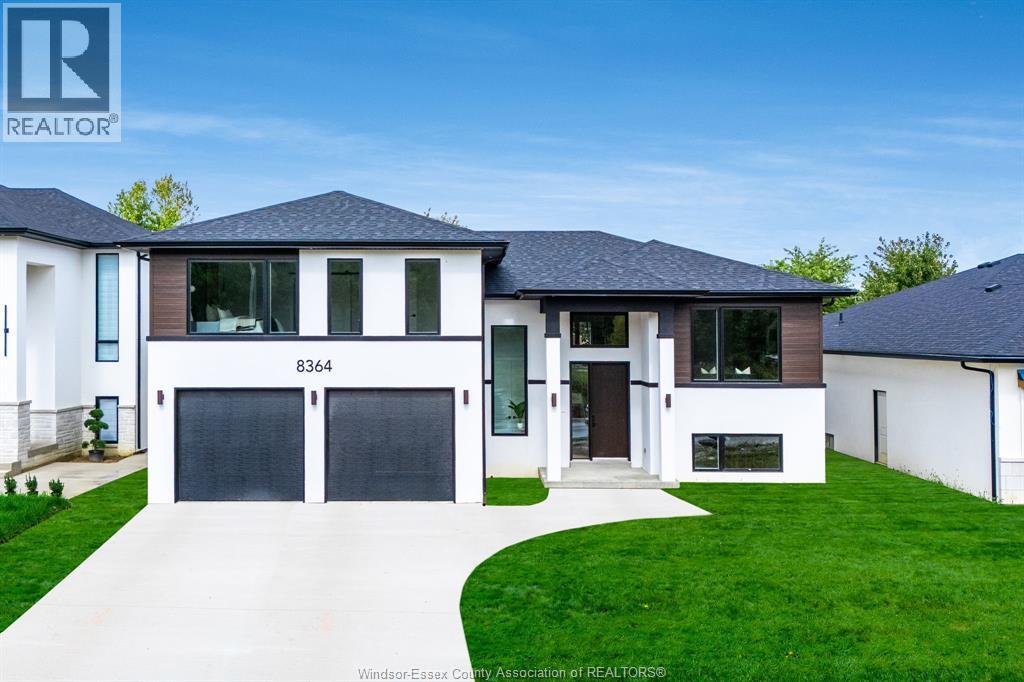
Highlights
Description
- Time on Housefulnew 41 hours
- Property typeSingle family
- StyleRaised ranch w/ bonus room
- Median school Score
- Mortgage payment
Discover the perfect blend of luxury and comfort in this stunning 1778 sq. ft. raised ranch with a bonus room, located in the charming town of McGregor. Built by Dream Homes, this custom-designed masterpiece is set to begin construction soon - there's still time to choose your finishes and make it truly your own! Step inside to find 9' ceilings, 8' doors, and rich hardwood flooring that exude elegance. The spacious open-concept kitchen features a sleek island, granite or quartz countertops, and generous allowances to personalize your dream finishes. A patio door off the kitchen leads to a large covered space, perfect for entertaining or relaxing. The primary bedroom is a serene retreat, complete with a walk-in closet and spa-like 5-piece en-suite. McGregor offers small-town charm with convenient access to parks, amenities, and scenic surroundings. Additional lots and models are available. Don't miss this incredible opportunity - contact us today to schedule a viewing or learn more! (id:63267)
Home overview
- Cooling Central air conditioning
- Heat source Natural gas
- Heat type Forced air, furnace, heat recovery ventilation (hrv)
- Has garage (y/n) Yes
- # full baths 2
- # total bathrooms 2.0
- # of above grade bedrooms 3
- Flooring Ceramic/porcelain, hardwood
- Directions 1923245
- Lot size (acres) 0.0
- Listing # 25025067
- Property sub type Single family residence
- Status Active
- Ensuite bathroom (# of pieces - 4) Measurements not available
Level: 2nd - Primary bedroom Measurements not available
Level: 2nd - Laundry Measurements not available
Level: Lower - Storage Measurements not available
Level: Lower - Kitchen Measurements not available
Level: Main - Foyer Measurements not available
Level: Main - Bedroom Measurements not available
Level: Main - Dining room Measurements not available
Level: Main - Bathroom (# of pieces - 4) Measurements not available
Level: Main - Eating area Measurements not available
Level: Main - Bedroom Measurements not available
Level: Main - Living room Measurements not available
Level: Main
- Listing source url Https://www.realtor.ca/real-estate/28940228/8319-annie-mcgregor
- Listing type identifier Idx

$-2,133
/ Month

