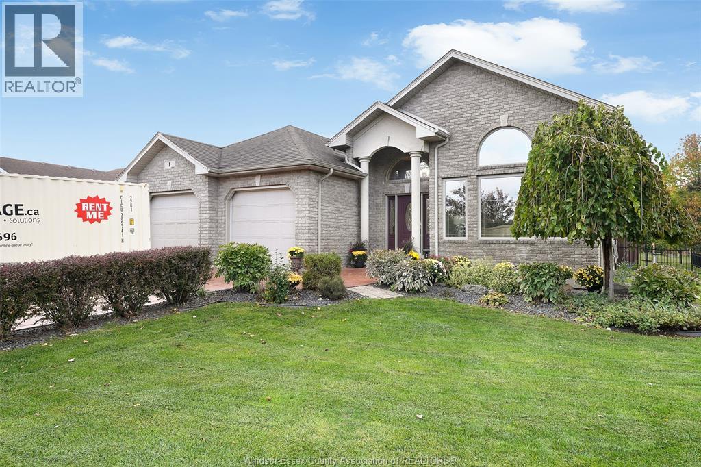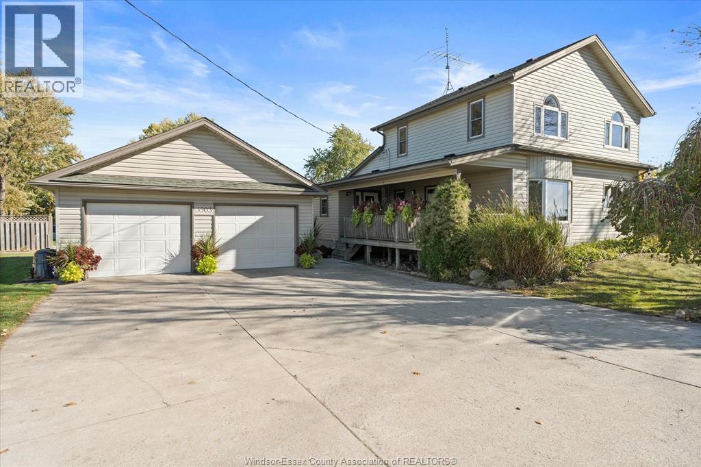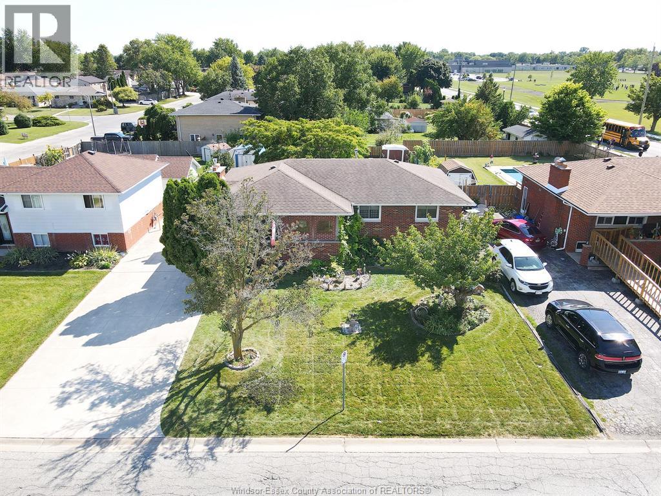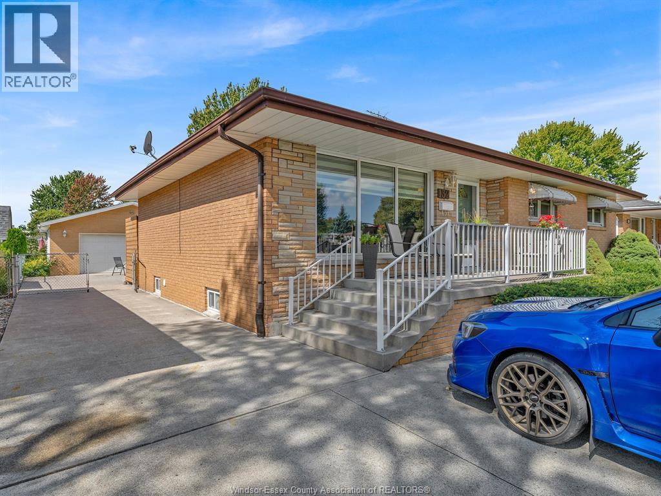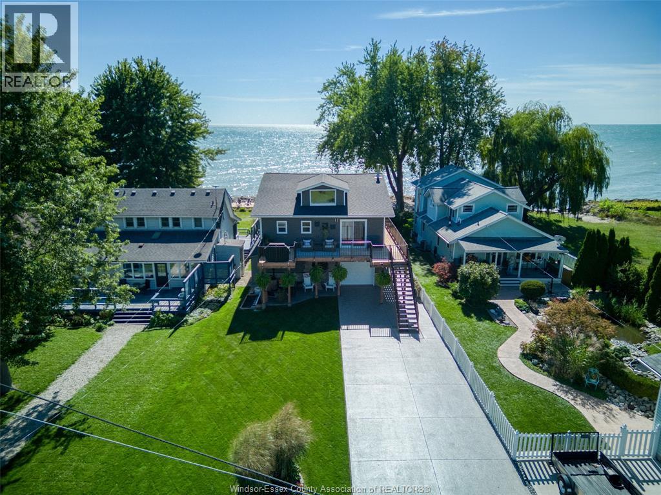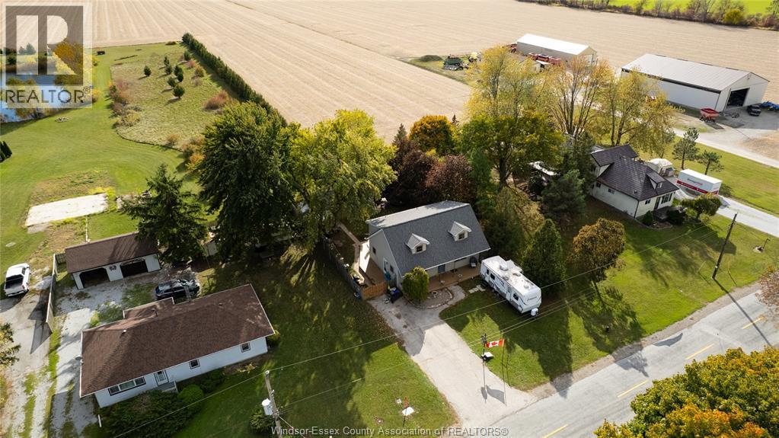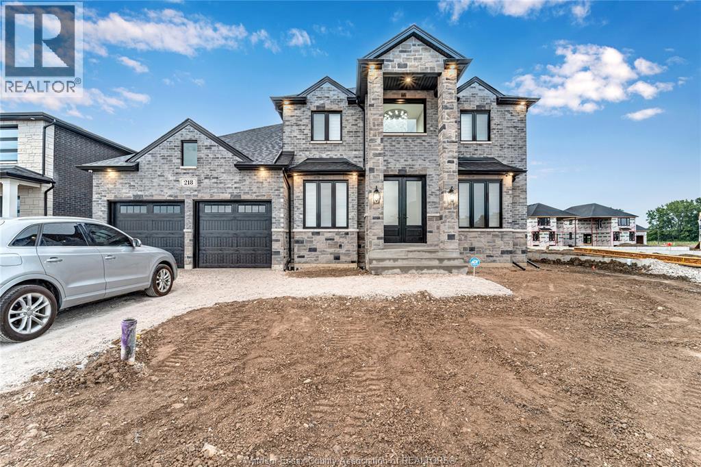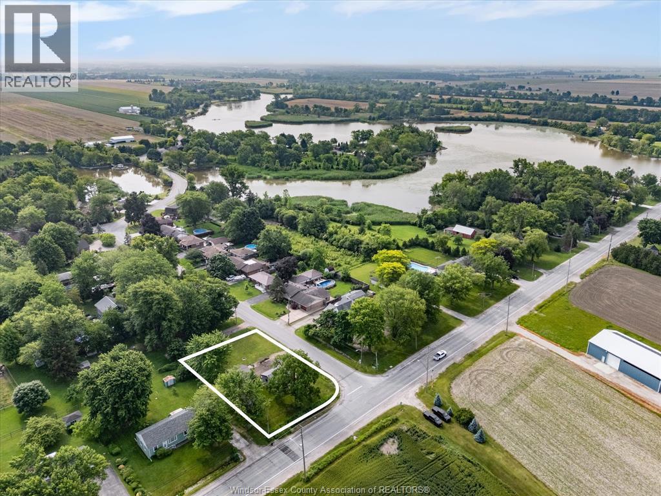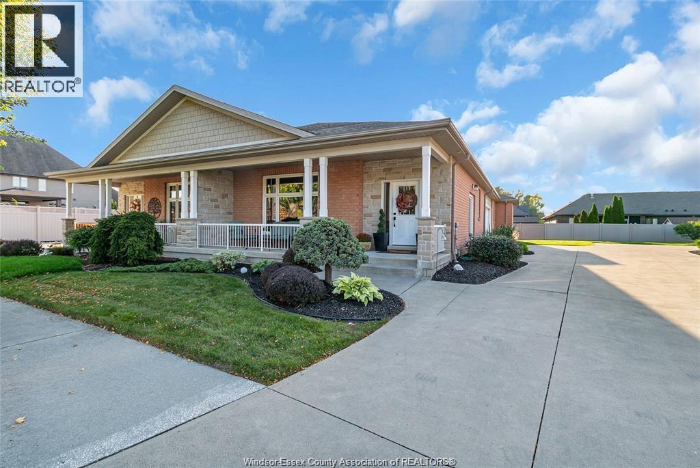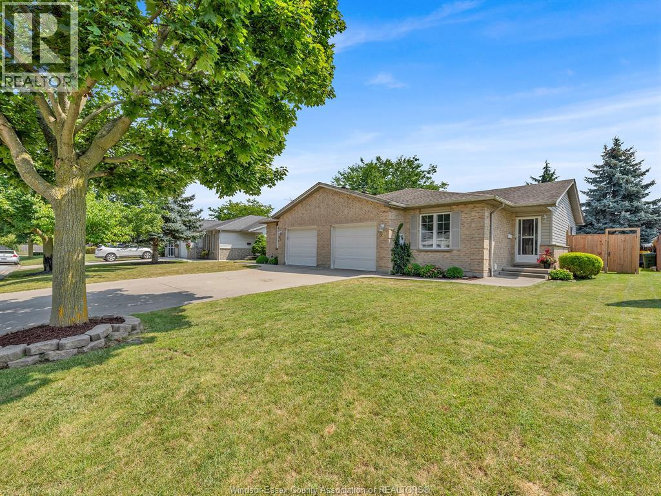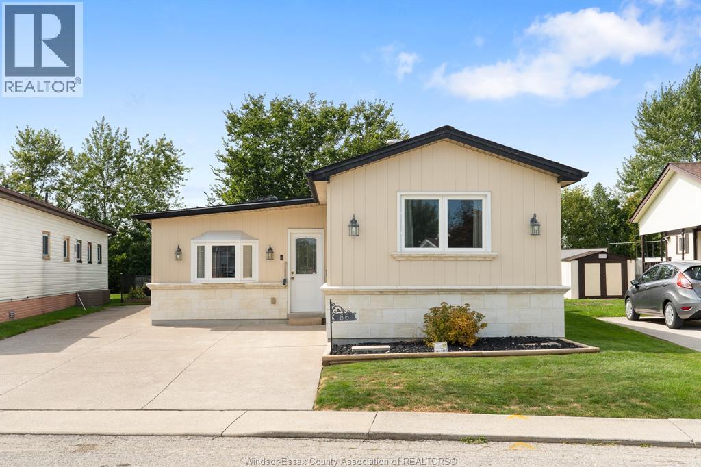- Houseful
- ON
- Amherstburg
- N9V
- 4037 Concession 4 S
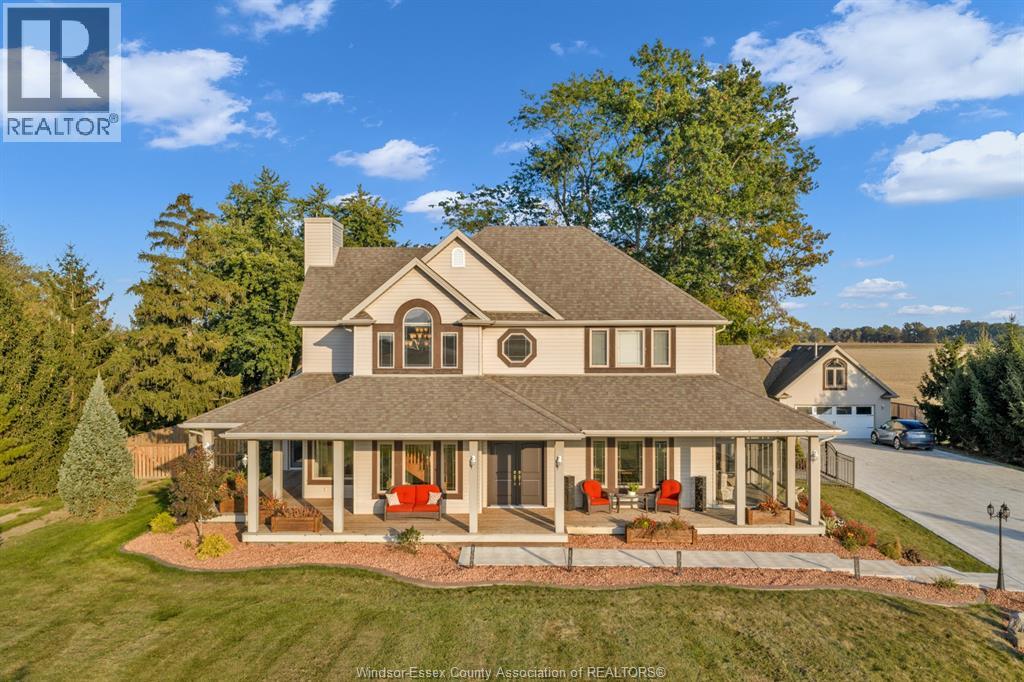
4037 Concession 4 S
4037 Concession 4 S
Highlights
Description
- Home value ($/Sqft)$525/Sqft
- Time on Housefulnew 5 days
- Property typeSingle family
- Median school Score
- Year built2007
- Mortgage payment
WELCOME TO 4037 CONCESSION 4 SOUTH. THIS 2607 SQ. FT. COUNTRYSIDE DREAM HOME IS SURE TO IMPRESS WITH IT'S COUNTRY CONTEMPORARY STYLE FINISHES. THIS HOME BOASTS 3 VERY SPACIOUS BEDROOMS WITH THEIR OWN ENSUITE BATHS PLUS 2 ADDITIONAL BATHS. ABSOLUTELY STUNNING MAIN FLOOR GREAT ROOM WITH 2 STOREY CEILING OPEN TO UPPER BEDROOM AREA. A DREAM KITCHEN WITH LOADS OF CABINETRY AND LARGE EATING AREA. BEAUTIFUL MAIN FLOOR PRIMARY BEDROOM WITH LARGE ENSUITE BATH AND CUSTOM WALK-IN CLOSET. THE SUNROOM IS A GREAT BONUS, ALLOWING YOU TO BASK IN NATURAL LIGHT AND ENJOY THE STUNNING VIEWS. THE FAMILY WILL LOVE THE RECENTLY COMPLETED LOWER LEVEL WITH FAMILY ROOM, GAMES AREA, THEATRE ROOM, POSSIBLE 4TH BEDROOM AND LARGE SPORTS BAR. ENJOY THE OUTDOORS WITH A WRAP AROUND PORCH, RECENTLY ADDED INGROUND POOL WITH LARGE GAZEBO (2024), CONCRETE DRIVE WITH AMPLE PARKING, (2023) GORGEOUS LANDSCAPING COMPLETE WITH LARGE POND. PERFECT FOR THE HOBBYIST, A LARGE 2 CAR HEATED AND A/C GARAGE WITH LOFT ABOVE. COME EXPERIENCE THE BEST IN COUNTRY LIVING. (id:63267)
Home overview
- Cooling Central air conditioning
- Heat source Natural gas
- Heat type Forced air, furnace, heat recovery ventilation (hrv)
- Has pool (y/n) Yes
- Sewer/ septic Septic system
- # total stories 2
- Fencing Fence
- Has garage (y/n) Yes
- # full baths 3
- # half baths 2
- # total bathrooms 5.0
- # of above grade bedrooms 4
- Flooring Carpeted, ceramic/porcelain, hardwood
- Directions 2015109
- Lot desc Landscaped
- Lot size (acres) 0.0
- Building size 2607
- Listing # 25026561
- Property sub type Single family residence
- Status Active
- Ensuite bathroom (# of pieces - 4) Measurements not available
Level: 2nd - Bedroom 16.5m X 12.7m
Level: 2nd - Bedroom 16m X 14m
Level: 2nd - Ensuite bathroom (# of pieces - 4) Measurements not available
Level: 2nd - Utility 10.9m X 7.9m
Level: Lower - Storage 15.7m X 4.6m
Level: Lower - Bedroom 16.3m X 15.5m
Level: Lower - Games room 16.7m X 14m
Level: Lower - Family room 28.7m X 25.4m
Level: Lower - Bathroom (# of pieces - 2) Measurements not available
Level: Lower - Ensuite bathroom (# of pieces - 4) Measurements not available
Level: Main - Primary bedroom 17m X 16m
Level: Main - Kitchen 16m X 12m
Level: Main - Foyer 8.1m X 5m
Level: Main - Sunroom 13.5m X 7.3m
Level: Main - Great room 19m X 17.5m
Level: Main - Bathroom (# of pieces - 2) Measurements not available
Level: Main - Laundry Measurements not available
Level: Main - Eating area 13m X 12m
Level: Main - Dining room 16m X 13.8m
Level: Main
- Listing source url Https://www.realtor.ca/real-estate/29010437/4037-concession-4-south-amherstburg
- Listing type identifier Idx

$-3,653
/ Month

