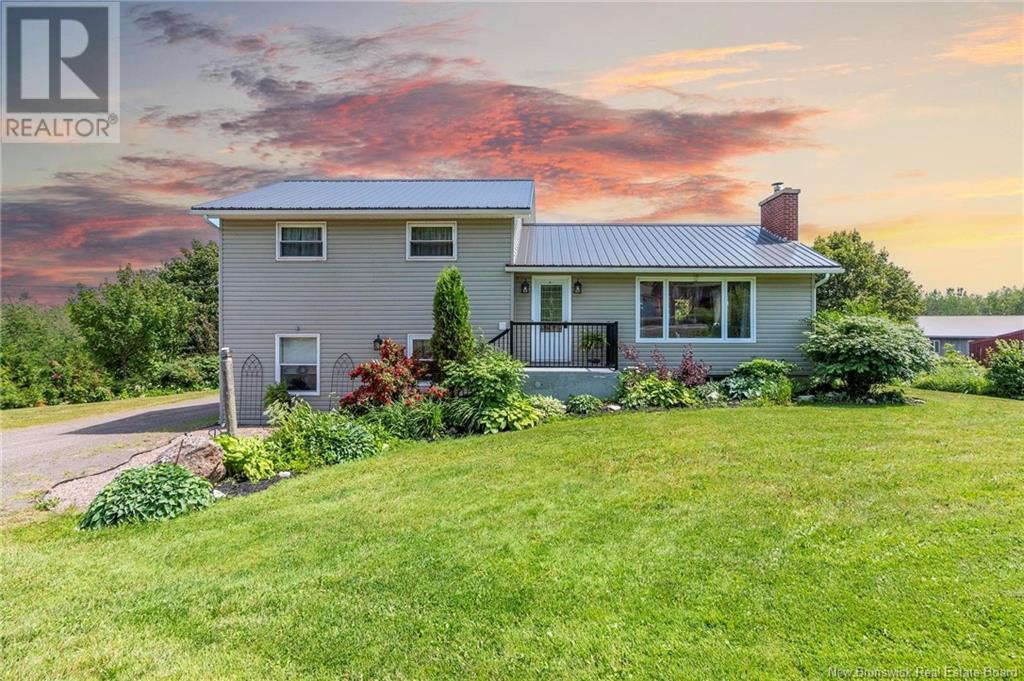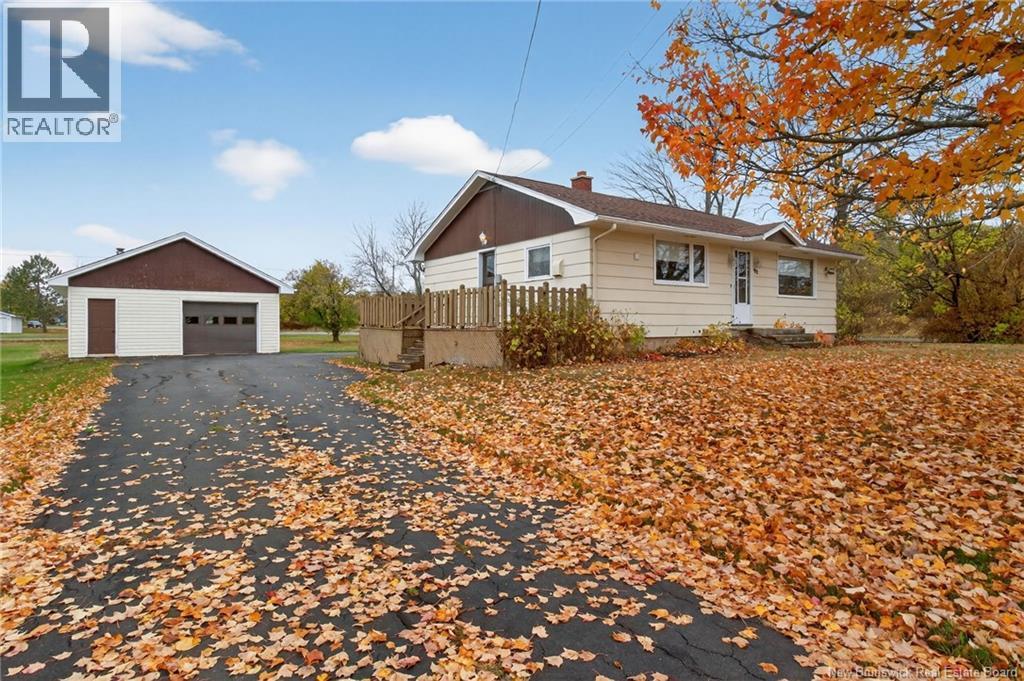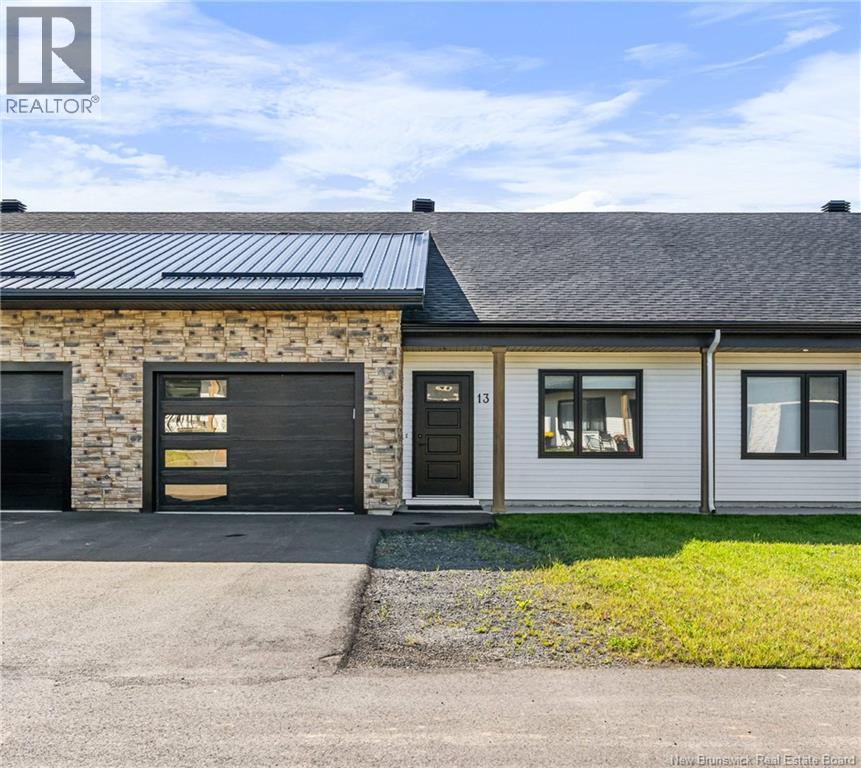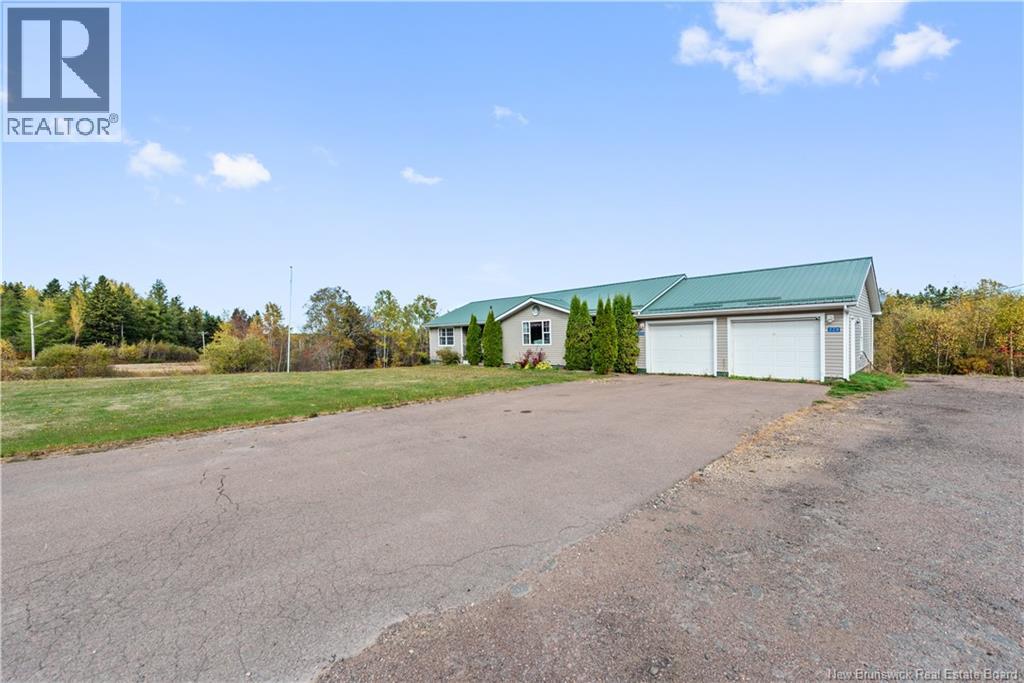
Highlights
Description
- Home value ($/Sqft)$289/Sqft
- Time on Houseful109 days
- Property typeSingle family
- Style4 level
- Lot size6.18 Acres
- Mortgage payment
Welcome to 252 Ammon Road a bright and inviting 4-level split home set on over 6 acres, thoughtfully designed for comfortable living and equestrian enthusiasts alike. Flooded with natural light, the main floor includes a mudroom, bedroom, two half baths, and laundry with potential to be converted into an in-law suite. Upstairs, the beautifully updated kitchen flows into the dining and living areas perfect for entertaining or relaxing with family. The third level features three bedrooms and a full bath, while the lower level offers a cozy family room ideal for unwinding after a long day, with additional potential for a private in-law setup or guest quarters. Outside, equestrian amenities shine with a 6-stall barn complete with a hay loft, an oversized attached garage for tack, trailers, and equipment, and a fenced paddock with secure turnout space. Ride year-round in the expansive indoor arena, offering income potential through training, boarding, or rentals. Additional outbuildings provide ample storage with space to expand or customize. Enjoy peaceful evenings in the gazebo by the firepit and private pond, all while taking in stunning panoramic city views. The property also includes blueberry and raspberry bushes, gardens, and pastureland. Plus, a buildable lot sits beside the home for future development. 252 Ammon Road is a unique blend of comfort, function, beauty, and opportunity. (id:63267)
Home overview
- Cooling Heat pump
- Heat source Wood
- Heat type Baseboard heaters, heat pump, stove
- Sewer/ septic Septic field, septic system
- Has garage (y/n) Yes
- # full baths 1
- # half baths 2
- # total bathrooms 3.0
- # of above grade bedrooms 4
- Flooring Laminate, tile, vinyl, hardwood
- Lot desc Landscaped
- Lot dimensions 6.18
- Lot size (acres) 6.18
- Building size 2422
- Listing # Nb121827
- Property sub type Single family residence
- Status Active
- Living room 4.089m X 5.563m
Level: 2nd - Dining room 2.997m X 2.464m
Level: 2nd - Kitchen 2.896m X 4.826m
Level: 2nd - Bathroom (# of pieces - 4) 1.753m X 3.226m
Level: 3rd - Primary bedroom 4.597m X 4.039m
Level: 3rd - Bedroom 3.454m X 2.642m
Level: 3rd - Bedroom 2.87m X 4.039m
Level: 3rd - Family room 3.861m X 7.112m
Level: Basement - Storage 2.718m X 8.56m
Level: Basement - Laundry 2.083m X 3.226m
Level: Main - Bathroom (# of pieces - 2) 1.372m X 3.175m
Level: Main - Mudroom 2.413m X 3.327m
Level: Main - Bedroom 4.928m X 3.353m
Level: Main
- Listing source url Https://www.realtor.ca/real-estate/28556896/252-ammon-ammon
- Listing type identifier Idx

$-1,864
/ Month












