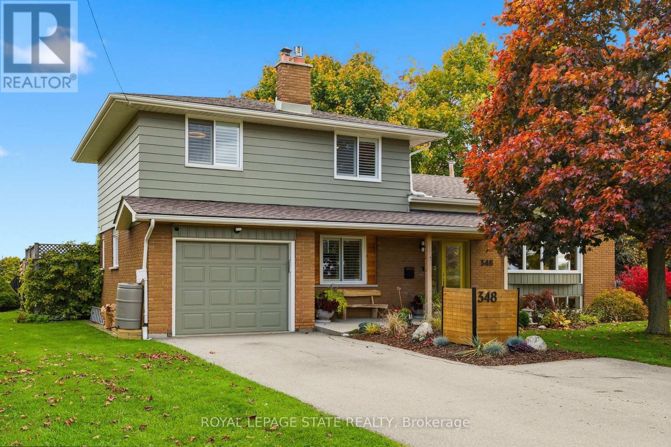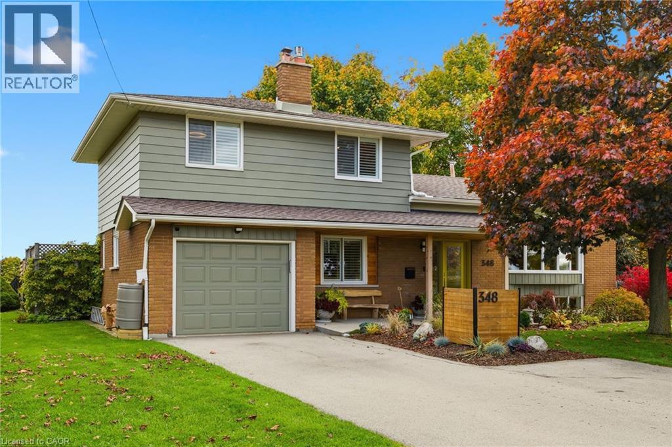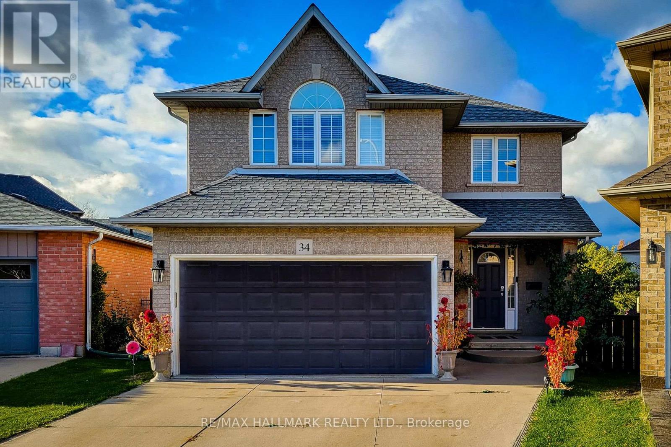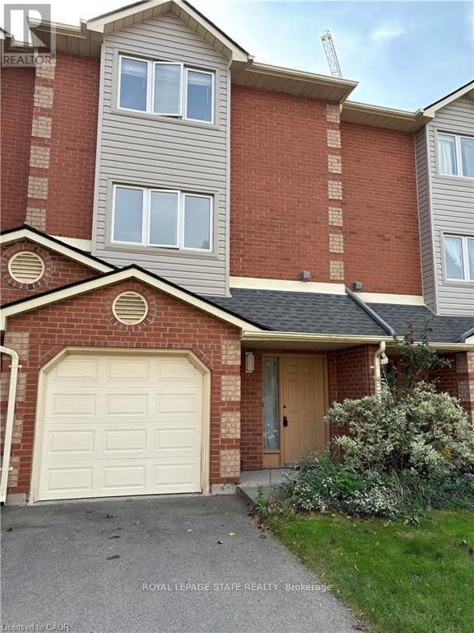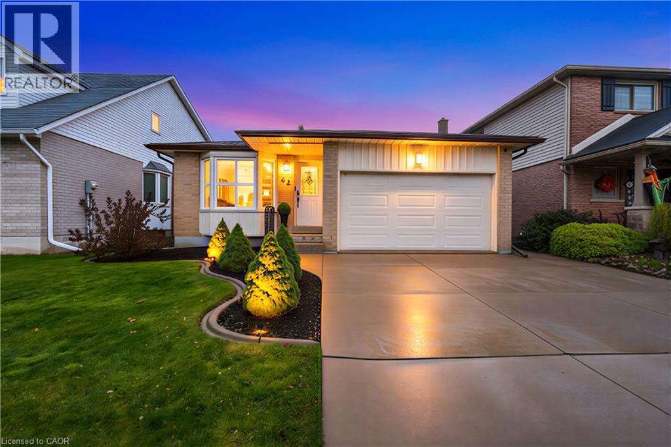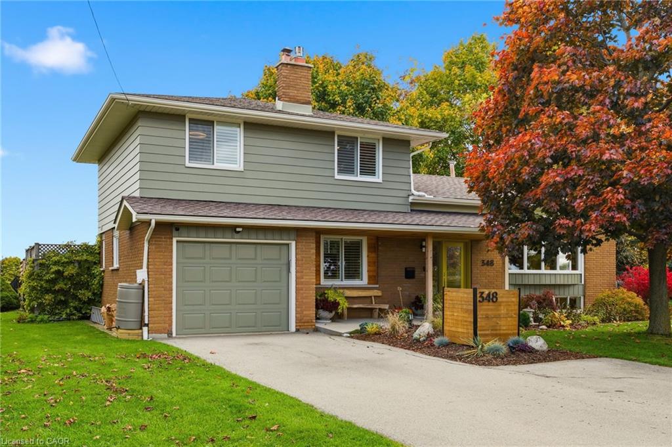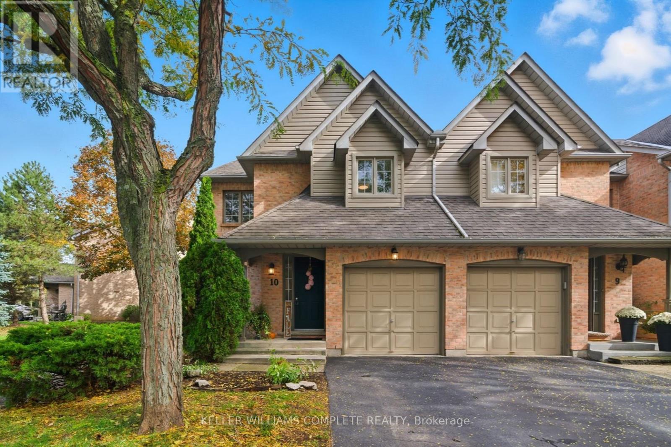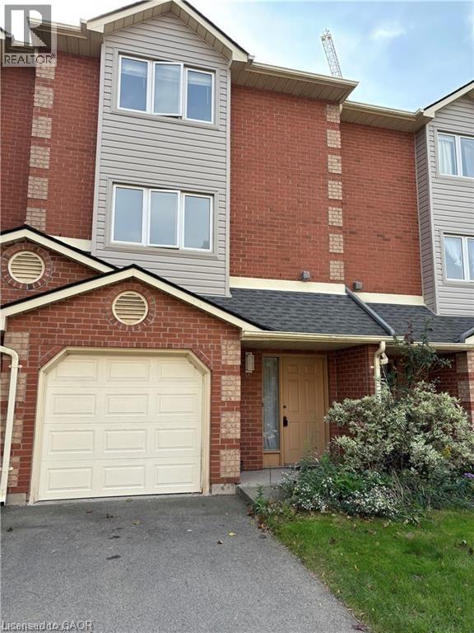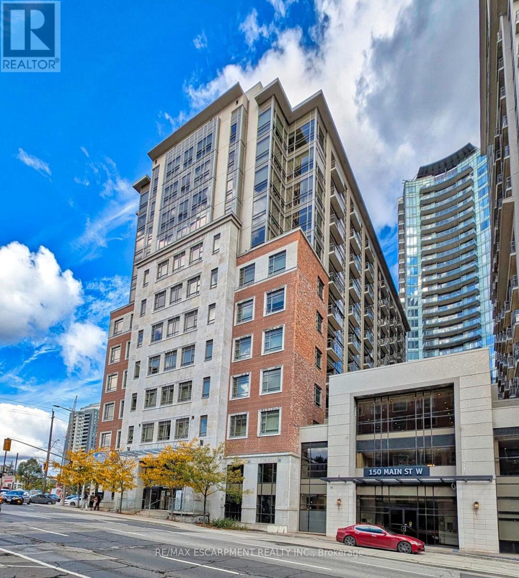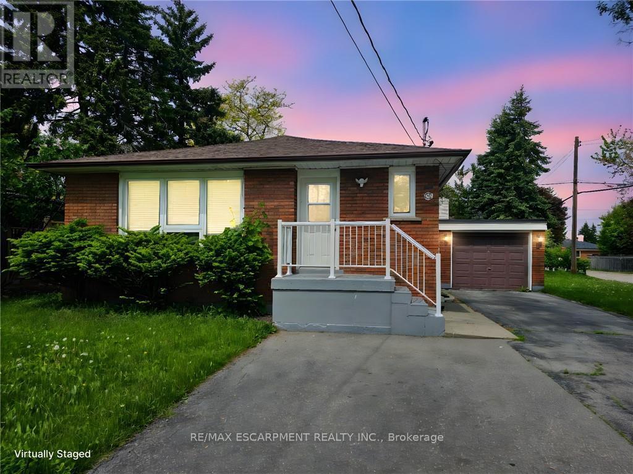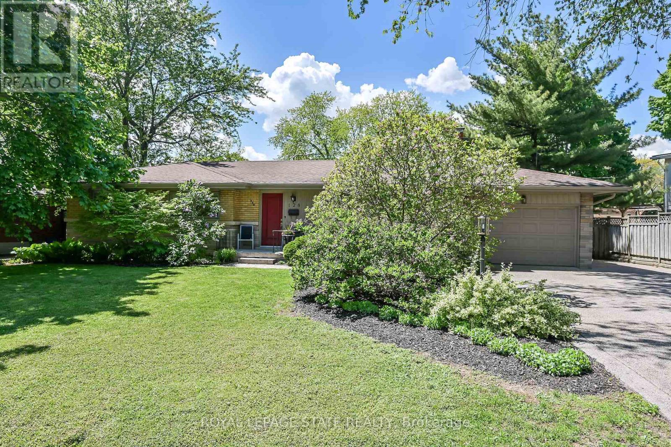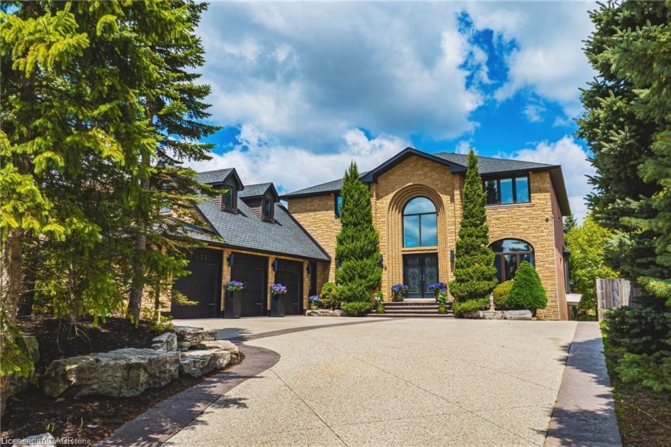
Highlights
Description
- Home value ($/Sqft)$354/Sqft
- Time on Houseful47 days
- Property typeResidential
- StyleTwo story
- Neighbourhood
- Median school Score
- Year built1990
- Garage spaces3
- Mortgage payment
Welcome to 149 Miller Drive in Ancaster, a truly exceptional home offering over 6,000 square feet of luxurious, finished living space. This impressive residence features 5+1 bedrooms and 4+1 bathrooms, making it the perfect retreat for families seeking both comfort and elegance. The heart of the home is the stunning gourmet kitchen, equipped with high-end Bosch appliances, including a built-in oven, stove, and two dishwashers, complemented by a Fisher &Paykel fridge. The striking Cambria Quartz countertops add a touch of sophistication and durability, making the kitchen both functional and visually stunning. Open-concept living areas are perfect for entertaining, with ample space for family gatherings or hosting guests. The property also features a detached garage with its own washroom and hydro, offering versatility for a workshop, home office, or additional storage. In addition, a spacious 3-car garage provides plenty of space for all your vehicles and more. Located in one of Ancaster’s most desirable neighborhoods, 149 Miller Drive is a perfect blend of privacy, luxury, and practicality. Don’t miss the opportunity to make this dream home your own.
Home overview
- Cooling Central air
- Heat type Forced air
- Pets allowed (y/n) No
- Sewer/ septic Sewer (municipal)
- Utilities Cable connected, cable available, cell service, electricity connected, fibre optics, garbage/sanitary collection, natural gas connected, recycling pickup, street lights
- Construction materials Brick
- Foundation Poured concrete
- Roof Asphalt shing
- Exterior features Landscaped
- # garage spaces 3
- # parking spaces 9
- Has garage (y/n) Yes
- Parking desc Attached garage, garage door opener
- # full baths 4
- # half baths 1
- # total bathrooms 5.0
- # of above grade bedrooms 6
- # of below grade bedrooms 1
- # of rooms 23
- Appliances Bar fridge, water heater, dryer, microwave, range hood, refrigerator, stove, washer
- Has fireplace (y/n) Yes
- Laundry information Main level
- Interior features High speed internet, auto garage door remote(s), built-in appliances, sauna, wet bar
- County Hamilton
- Area 42 - ancaster
- Water source Municipal
- Zoning description R3-297
- Directions Hbkennypa
- Elementary school St. joachim/ frank panabaker
- High school Bishop tonnos/ ancaster high
- Lot desc Urban, irregular lot, ample parking, highway access, major highway, park, place of worship, playground nearby, public parking, public transit, quiet area, rec./community centre, schools, shopping nearby, trails
- Lot dimensions 62.82 x 235.43
- Approx lot size (range) 0 - 0.5
- Basement information Separate entrance, walk-out access, full, finished, sump pump
- Building size 6711
- Mls® # 40768297
- Property sub type Single family residence
- Status Active
- Virtual tour
- Tax year 2025
- Primary bedroom Second
Level: 2nd - Bedroom Second
Level: 2nd - Bedroom Second
Level: 2nd - Bathroom Second
Level: 2nd - Bedroom Second
Level: 2nd - Second
Level: 2nd - Bathroom Second
Level: 2nd - Bedroom Second
Level: 2nd - Recreational room Basement
Level: Basement - Family room Basement
Level: Basement - Bathroom Basement
Level: Basement - Utility Basement
Level: Basement - Kitchen Basement
Level: Basement - Bedroom Basement
Level: Basement - Office Basement
Level: Basement - Kitchen Main
Level: Main - Family room Main
Level: Main - Office Main
Level: Main - Foyer Main
Level: Main - Laundry Main
Level: Main - Dining room Main
Level: Main - Bathroom Main
Level: Main - Living room Main
Level: Main
- Listing type identifier Idx

$-6,333
/ Month

