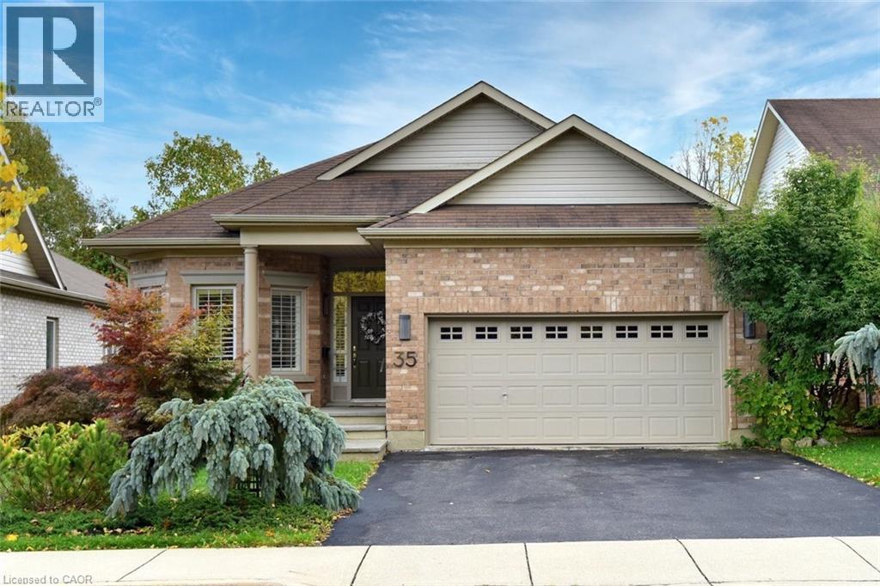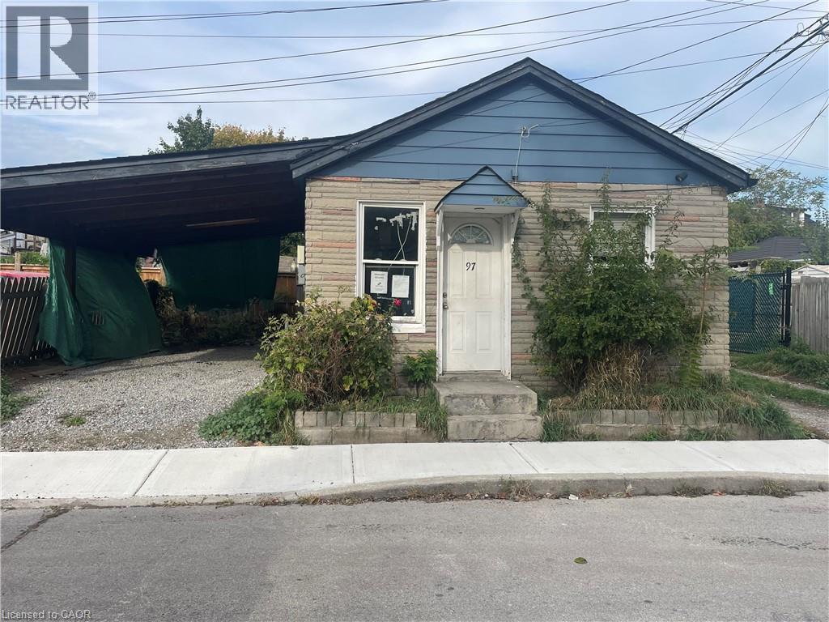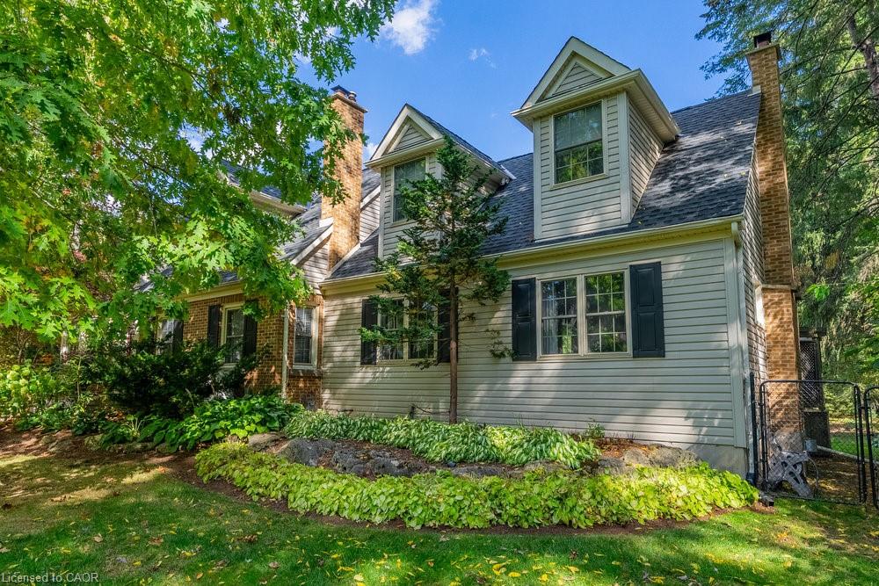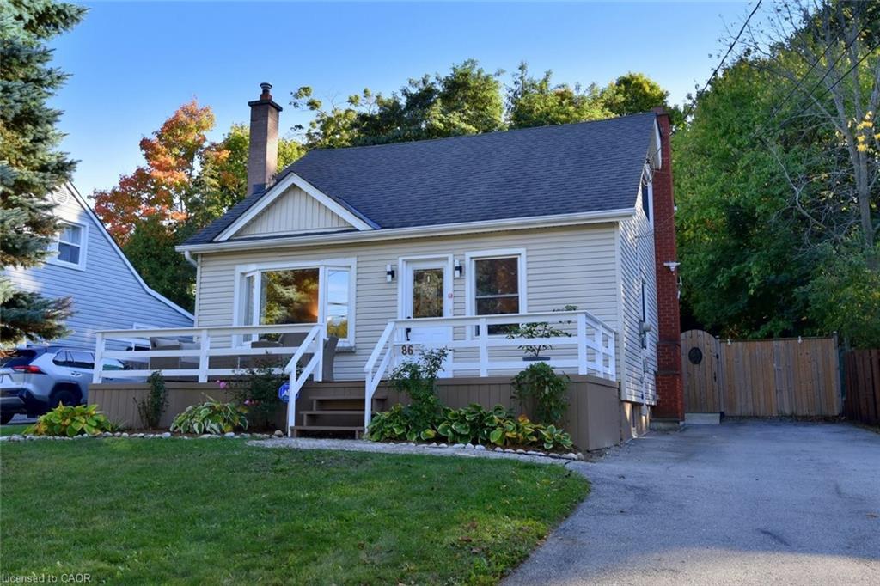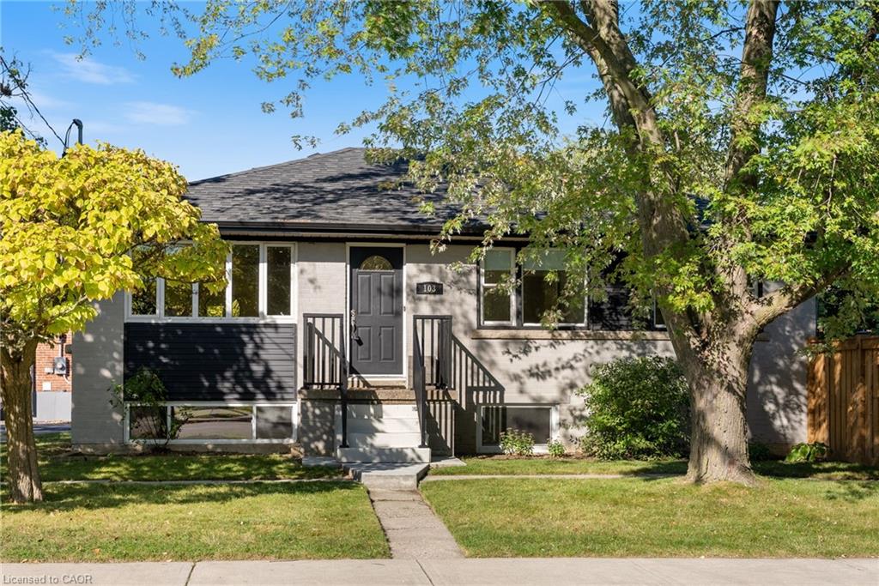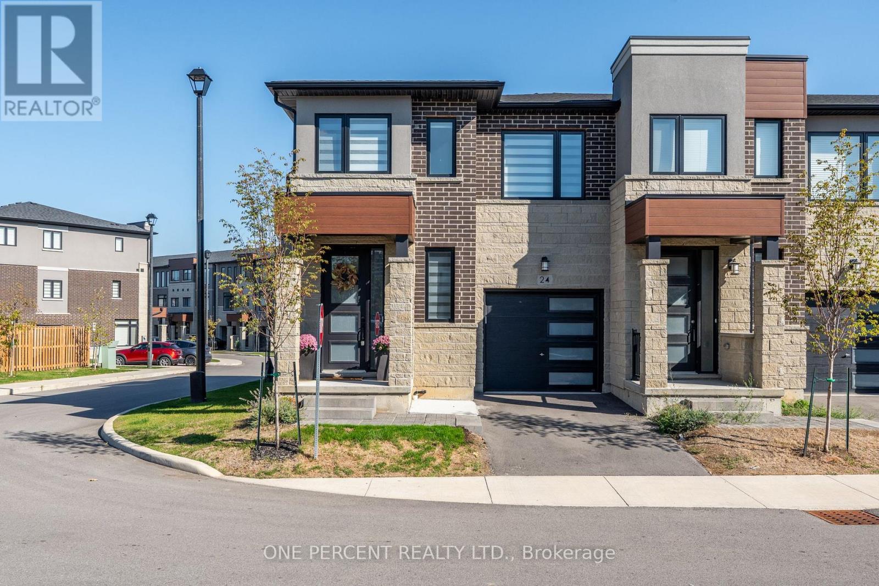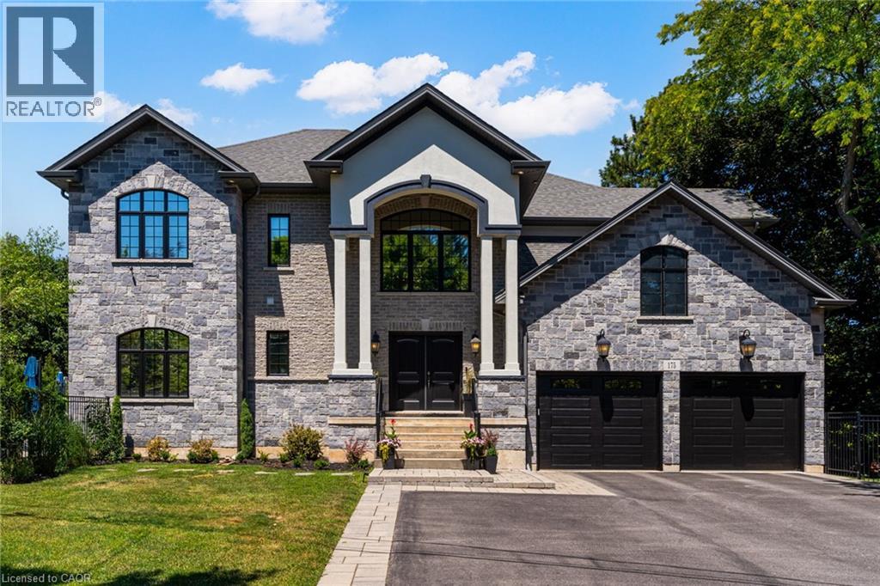
Highlights
Description
- Home value ($/Sqft)$428/Sqft
- Time on Houseful11 days
- Property typeSingle family
- Style2 level
- Neighbourhood
- Median school Score
- Year built2014
- Mortgage payment
Luxury living in Ancaster’s prestigious Oakhill with a stunning backyard oasis! Situated on a quiet court steps to top-rated schools, parks, all shopping amenities in town and conservation trails. This spectacular custom home offers almost 5600 sqft with 6 above grade bedrooms, 9 ft ceilings on all levels and superior construction. Exquisite curb appeal and a grand foyer are immediately impressive. The main level features a private office (or bedroom), formal dining overlooking the pool, powder room and a laundry/mudroom with custom built-ins from the oversized double garage. The open concept gourmet eat-in kitchen and family room is a perfect entertaining space offering a large island, quartz counters, high-end stainless appliances with RO ice & water and a gas fireplace. The upper level has 5 spacious bedrooms, a 5-piece bath, and a stunning primary with a reclaimed wall, walk-in dressing closet and spa-like 5-piece ensuite. The finished walkout basement features an above grade bedroom and full bath with in-law potential, recreation spaces for a theatre or home gym, and plenty of storage. Large windows allow a ton of natural light, there is an insulated concrete floor for warmth and safe & sound insulation for sound proofing/fire safety. Outside, there is a covered patio for lounging and landscaped gardens surround a heated ozonator pool with waterfall, coloured lights and jump rocks. Upgrades: Generac generator, lighting & fixtures from Restoration Hardware. (id:63267)
Home overview
- Cooling Central air conditioning
- Heat source Natural gas
- Heat type Forced air
- Has pool (y/n) Yes
- Sewer/ septic Municipal sewage system
- # total stories 2
- # parking spaces 7
- Has garage (y/n) Yes
- # full baths 3
- # half baths 1
- # total bathrooms 4.0
- # of above grade bedrooms 6
- Has fireplace (y/n) Yes
- Community features Quiet area, community centre, school bus
- Subdivision 421 - oakhill/clearview ancaster heights/mohawk
- Directions 1944032
- Lot desc Landscaped
- Lot size (acres) 0.0
- Building size 5593
- Listing # 40778157
- Property sub type Single family residence
- Status Active
- Bedroom 4.14m X 4.267m
Level: 2nd - Bedroom 4.14m X 4.572m
Level: 2nd - Bathroom (# of pieces - 5) Measurements not available
Level: 2nd - Bedroom 3.023m X 4.699m
Level: 2nd - Bedroom 3.226m X 4.699m
Level: 2nd - Primary bedroom 7.569m X 7.645m
Level: 2nd - Bathroom (# of pieces - 5) Measurements not available
Level: 2nd - Bathroom (# of pieces - 3) Measurements not available
Level: Basement - Exercise room 4.064m X 7.264m
Level: Basement - Storage 5.436m X 3.048m
Level: Basement - Cold room 4.724m X 1.803m
Level: Basement - Storage 8.255m X 2.667m
Level: Basement - Cold room 3.988m X 4.013m
Level: Basement - Bedroom 5.537m X 3.886m
Level: Basement - Family room 6.198m X 4.47m
Level: Basement - Recreational room 6.604m X 7.391m
Level: Basement - Laundry 5.639m X 2.489m
Level: Main - Eat in kitchen 6.375m X 7.391m
Level: Main - Bathroom (# of pieces - 2) Measurements not available
Level: Main - Living room 5.715m X 4.089m
Level: Main
- Listing source url Https://www.realtor.ca/real-estate/28975865/175-oakhill-place-ancaster
- Listing type identifier Idx

$-6,387
/ Month




