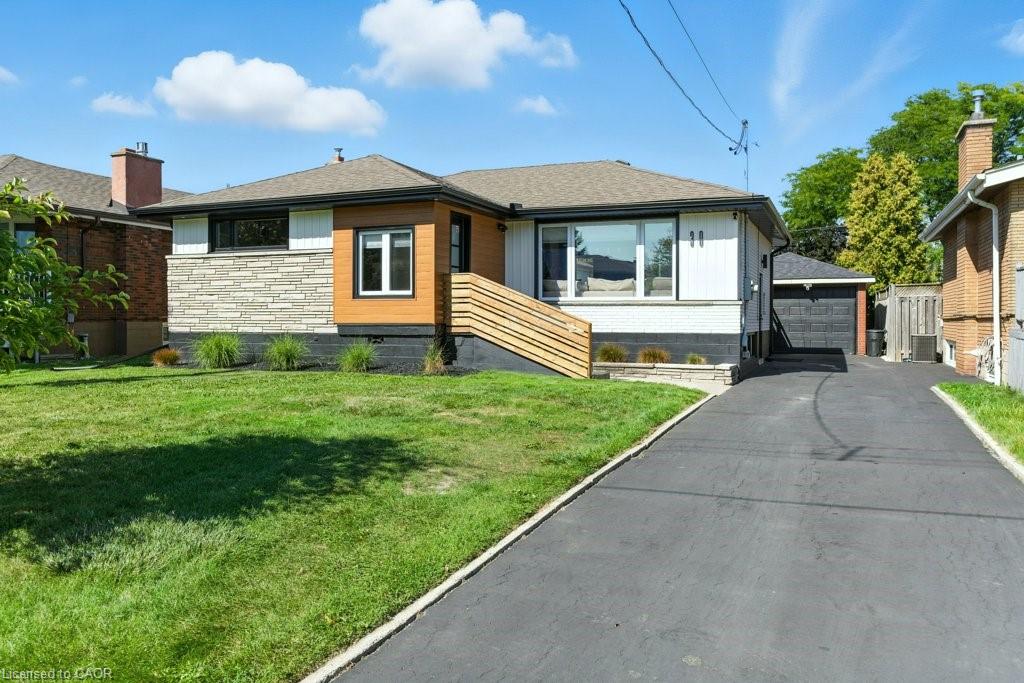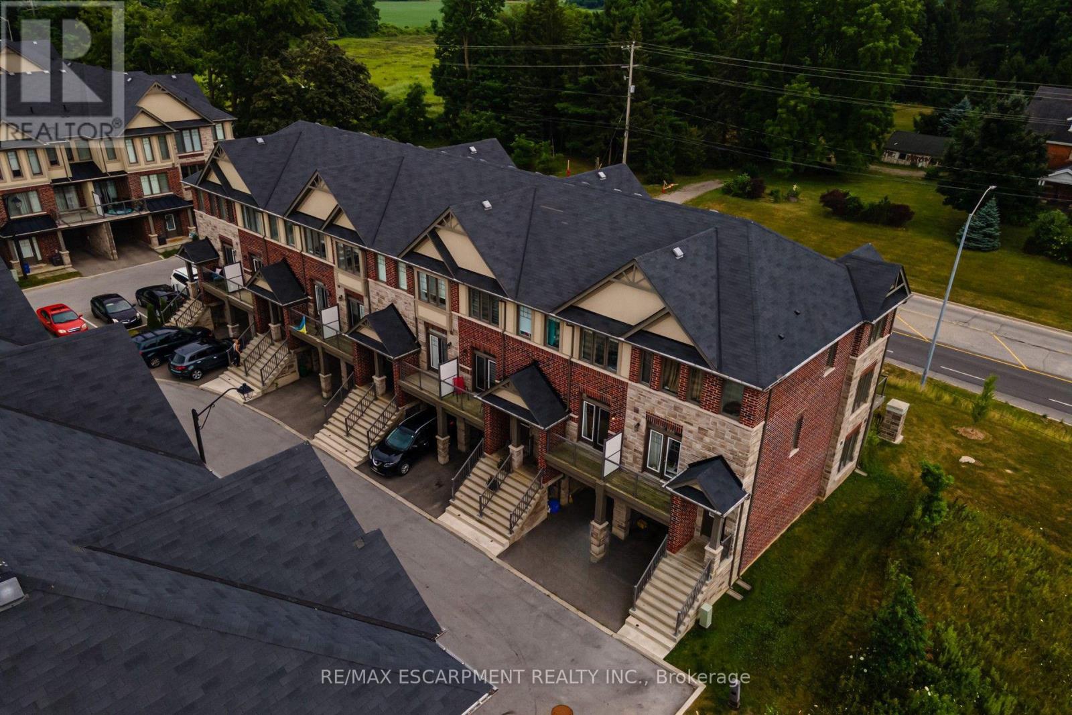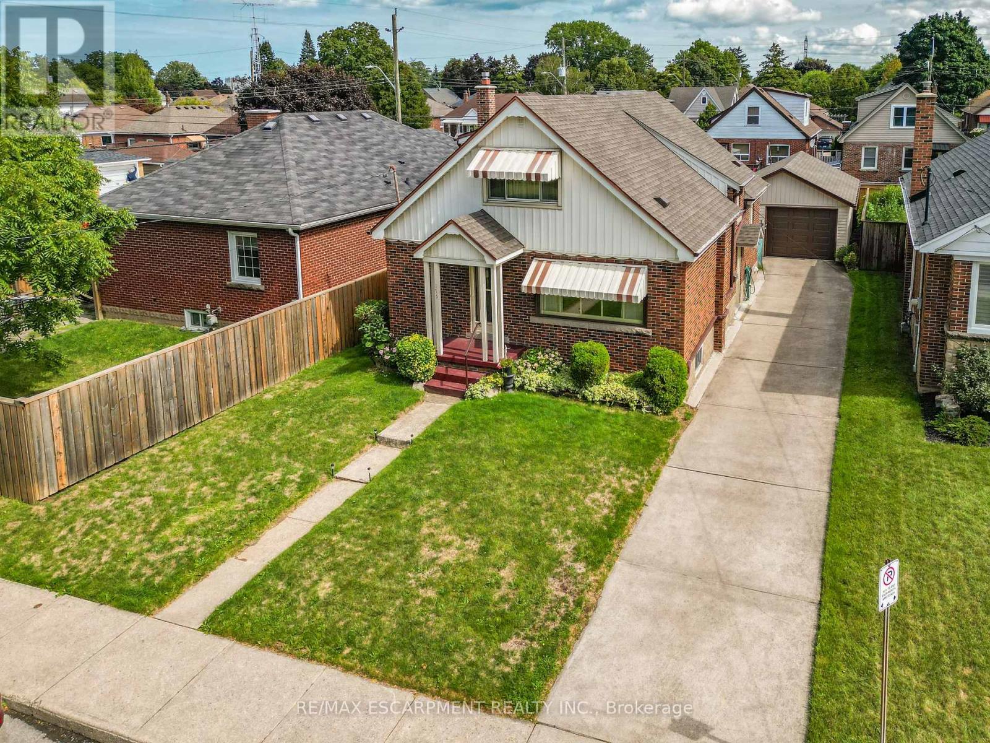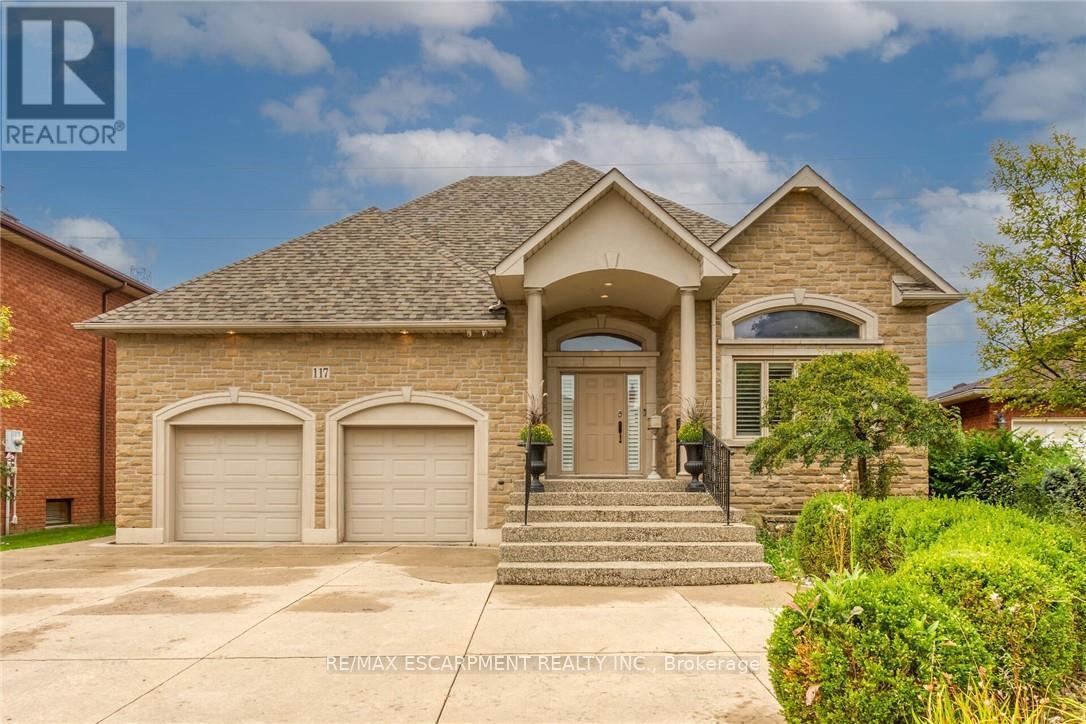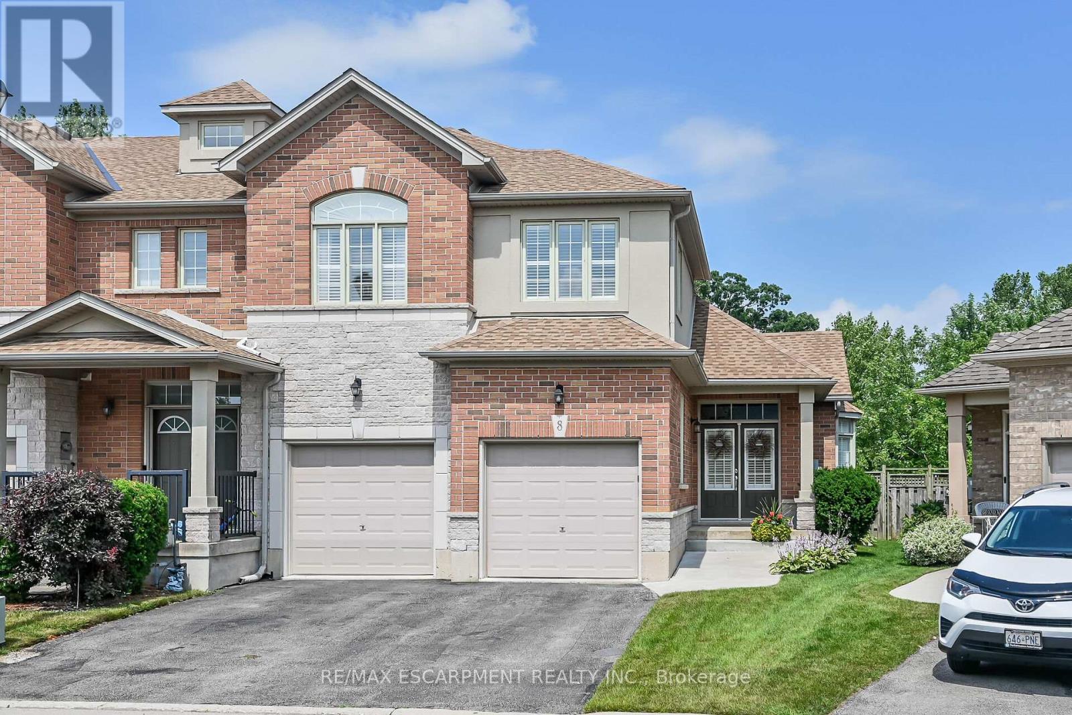- Houseful
- ON
- Ancaster
- Spring Valley
- 195 Wilson Street W Unit 6
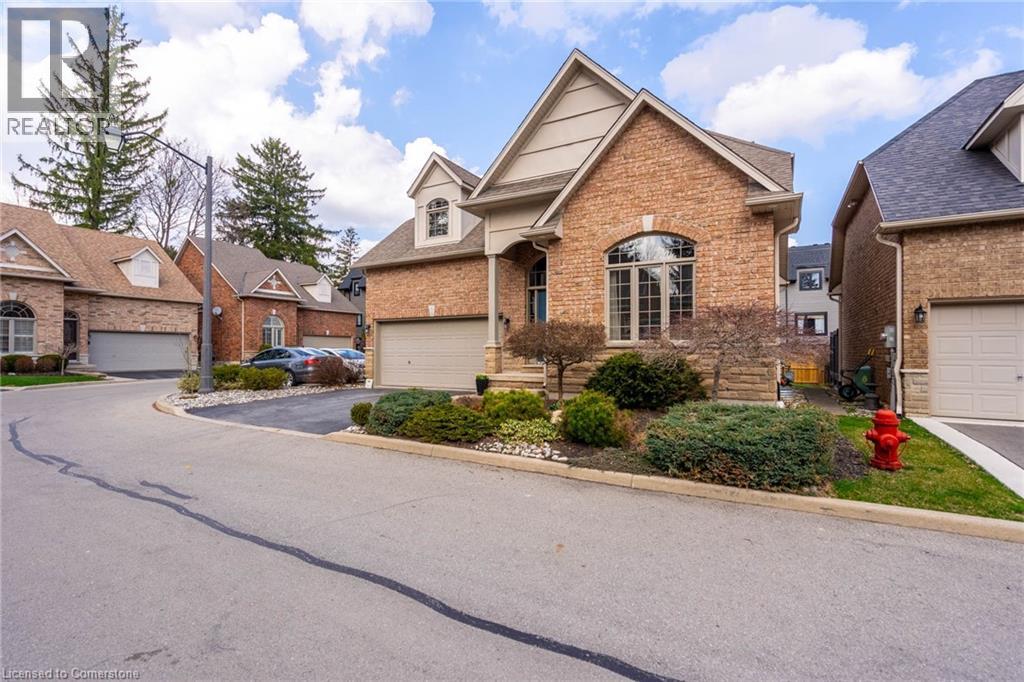
Highlights
Description
- Home value ($/Sqft)$380/Sqft
- Time on Houseful21 days
- Property typeSingle family
- Style2 level
- Neighbourhood
- Median school Score
- Year built2006
- Mortgage payment
Rare Opportunity – Beautiful Detached Home in Coveted Old Ancaster! Tucked away at the end of a peaceful cul-de-sac, this charming detached 2-storey home offers over 2,120 sq. ft. of impeccably finished living space in one of Ancaster’s most desirable neighbourhoods. Enjoy the privacy and freedom that only a fully detached property can offer. Inside, you’ll find 2 generous bedrooms and 2.5 bathrooms, with the option to convert the main-floor family room into a third bedroom—perfect for growing families or downsizers needing flexibility. The bright, open-concept main level is designed for gathering, featuring a sun-filled living room that flows effortlessly into the kitchen and dining area. Step through sliding doors onto a sprawling back deck, ideal for quiet morning coffee or summer evenings of entertaining. This detached gem also boasts a double attached garage and a wide driveway for additional parking. Walk to Fortinos, The Brassie, My Thai, local shops, and Spring Valley Primary School. With quick access to the LINC and Hwy 403, commuting is easy and convenient. (id:63267)
Home overview
- Cooling Central air conditioning
- Heat source Natural gas
- Heat type Forced air
- Sewer/ septic Municipal sewage system
- # total stories 2
- # parking spaces 4
- Has garage (y/n) Yes
- # full baths 2
- # half baths 1
- # total bathrooms 3.0
- # of above grade bedrooms 2
- Community features Community centre
- Subdivision 424 - parkview heights
- Directions 1990352
- Lot size (acres) 0.0
- Building size 2450
- Listing # 40760951
- Property sub type Single family residence
- Status Active
- Bathroom (# of pieces - 4) Measurements not available
Level: 2nd - Bedroom 3.81m X 5.334m
Level: 2nd - Bathroom (# of pieces - 4) Measurements not available
Level: 2nd - Bedroom 4.928m X 5.994m
Level: 2nd - Recreational room 3.48m X 9.982m
Level: Basement - Storage 7.518m X 7.798m
Level: Basement - Eat in kitchen 3.15m X 4.14m
Level: Main - Family room 3.912m X 6.477m
Level: Main - Bathroom (# of pieces - 2) Measurements not available
Level: Main - Laundry 1.753m X 2.261m
Level: Main - Dining room 2.159m X 4.14m
Level: Main - Living room 3.683m X 4.496m
Level: Main
- Listing source url Https://www.realtor.ca/real-estate/28740211/195-wilson-street-w-unit-6-ancaster
- Listing type identifier Idx

$-2,480
/ Month

