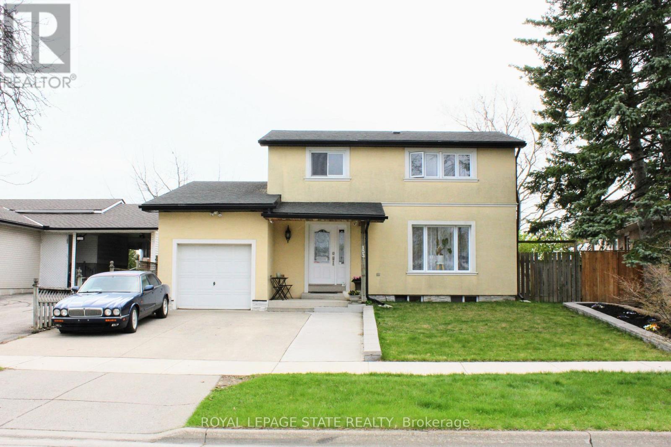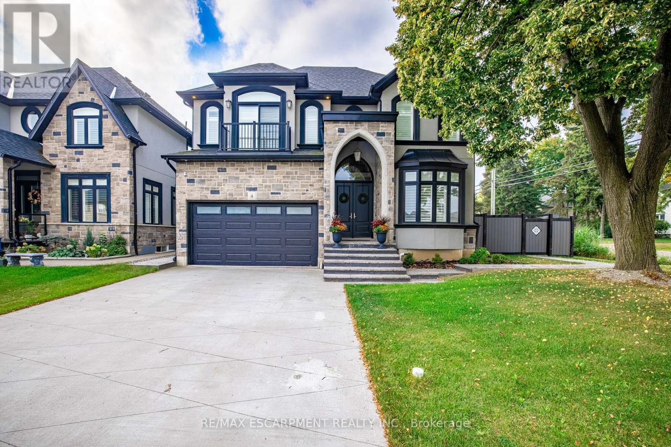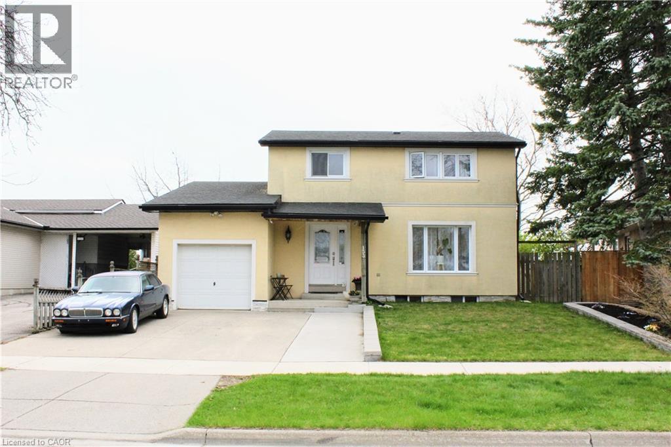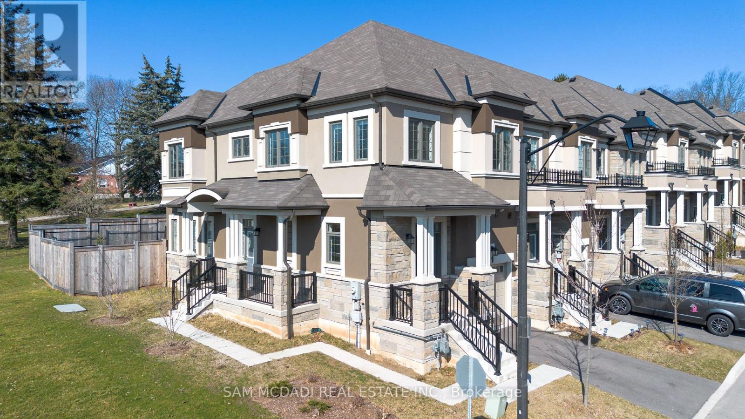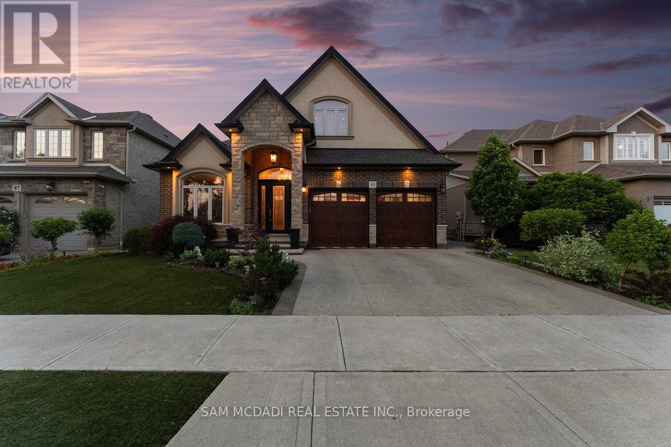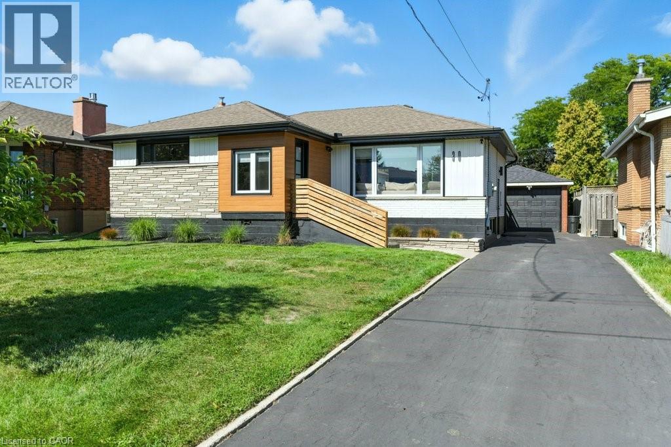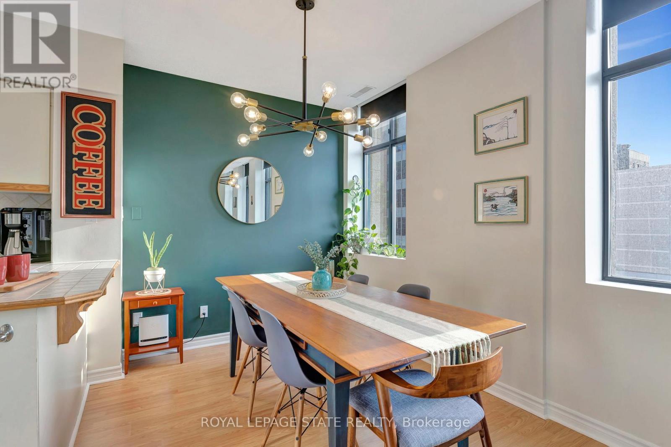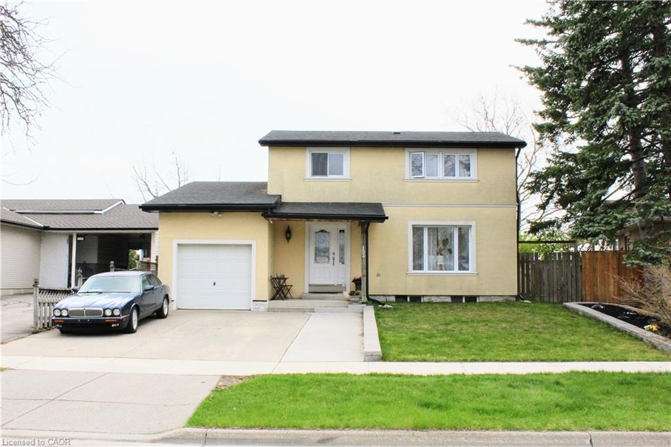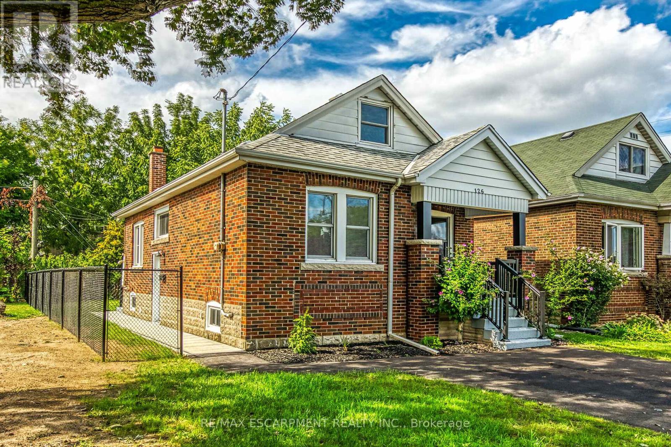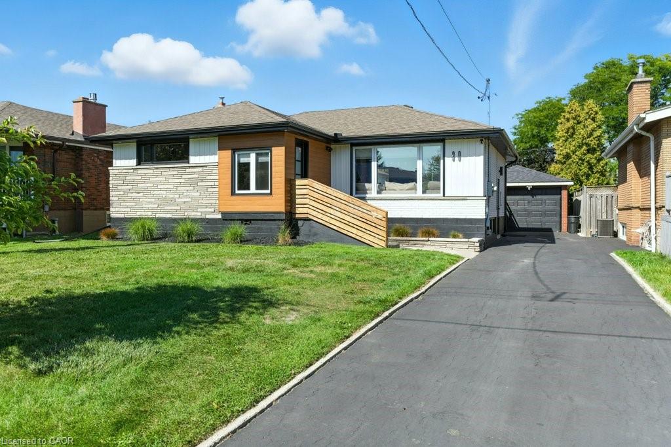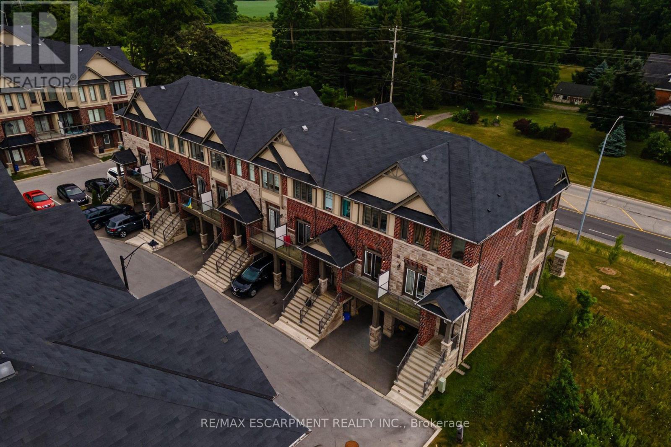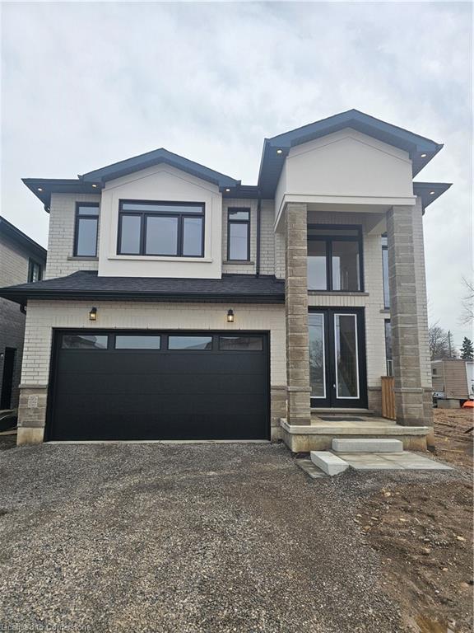
22 Roselawn Ave
22 Roselawn Ave
Highlights
Description
- Home value ($/Sqft)$560/Sqft
- Time on Houseful151 days
- Property typeResidential
- StyleTwo story
- Neighbourhood
- Median school Score
- Garage spaces2
- Mortgage payment
Ready to Move In! Stunning property in Ancaster! custom-built 4-bedroom, 4-bathroom gem boasts 2673 sq ft of luxury living. Enjoy the 9-foot main floor ceilings, open concept design, and double door entrance. The home features an oak staircase, oversized windows, granite/quartz counters, undermount sinks, gas fireplace, sliding doors from the kitchen to the backyard, hardwood floors, and porcelain tile. The brick to roof exterior adds elegance, and there's a convenient separate side entrance leading to the basement with 9-foot ceilings. The property includes a 2-car garage and is situated close to amenities, parks, schools, shopping, bus routes, highway access, restaurants, and more. Don't miss out on this fantastic opportunity! Open house 6 days a week: Monday-Thursday, Saturday & Sunday, 1PM-5PM.
Home overview
- Cooling Central air
- Heat type Forced air, natural gas
- Pets allowed (y/n) No
- Sewer/ septic Sewer (municipal)
- Construction materials Brick, stone, stucco
- Foundation Poured concrete
- Roof Asphalt shing
- # garage spaces 2
- # parking spaces 6
- Has garage (y/n) Yes
- Parking desc Attached garage, asphalt, built-in
- # full baths 2
- # half baths 1
- # total bathrooms 3.0
- # of above grade bedrooms 4
- # of rooms 10
- Has fireplace (y/n) Yes
- Laundry information In-suite
- Interior features Other
- County Hamilton
- Area 42 - ancaster
- Water source Municipal
- Zoning description R4-693
- Lot desc Urban, rectangular, other
- Lot dimensions 40.03 x 114.9
- Approx lot size (range) 0 - 0.5
- Basement information Full, unfinished
- Building size 2673
- Mls® # 40714240
- Property sub type Single family residence
- Status Active
- Tax year 2025
- Bedroom Second: 5.334m X 4.648m
Level: 2nd - Bedroom Second: 3.861m X 4.115m
Level: 2nd - Bathroom Second
Level: 2nd - Primary bedroom Second: 7.061m X 6.299m
Level: 2nd - Bedroom Second: 4.42m X 3.505m
Level: 2nd - Bathroom Second
Level: 2nd - Kitchen Main: 5.283m X 5.69m
Level: Main - Bathroom Main
Level: Main - Great room Main: 4.47m X 5.283m
Level: Main - Dining room Main: 5.08m X 4.267m
Level: Main
- Listing type identifier Idx

$-3,995
/ Month

