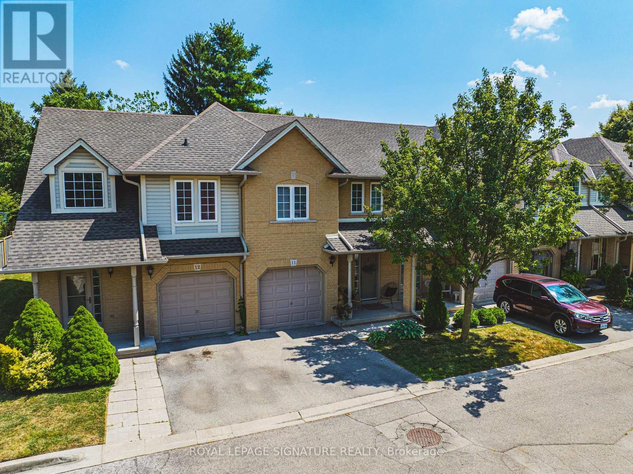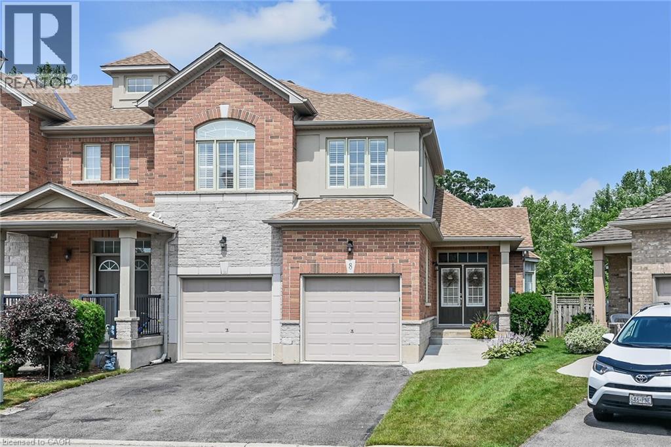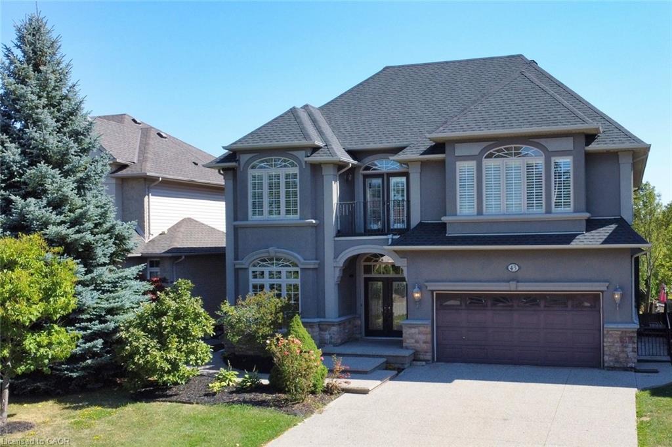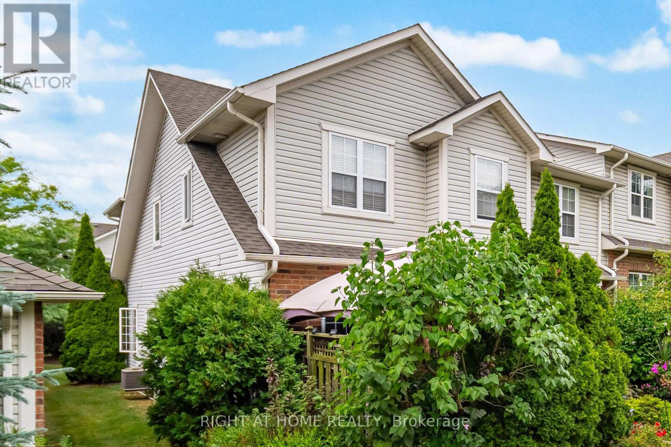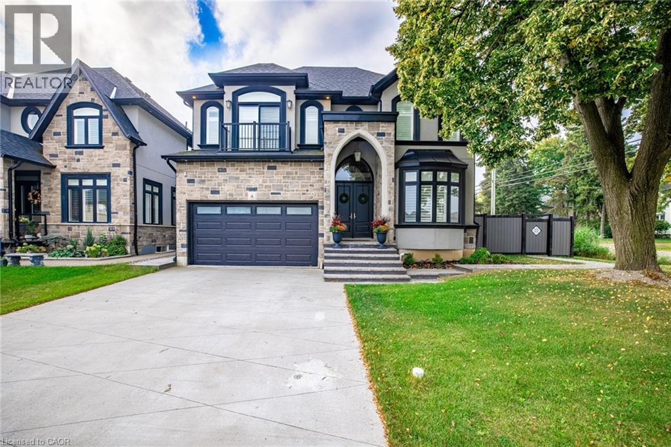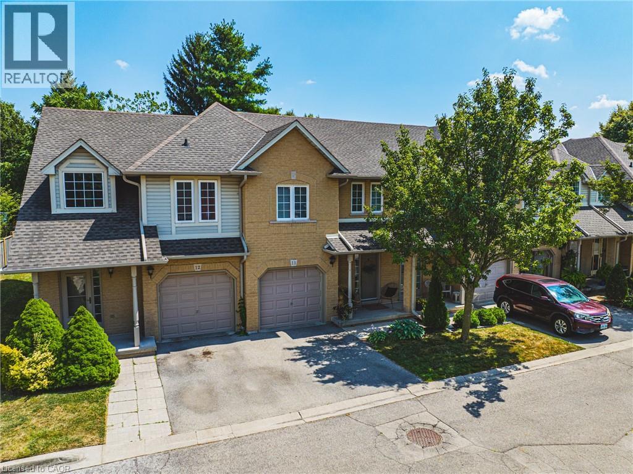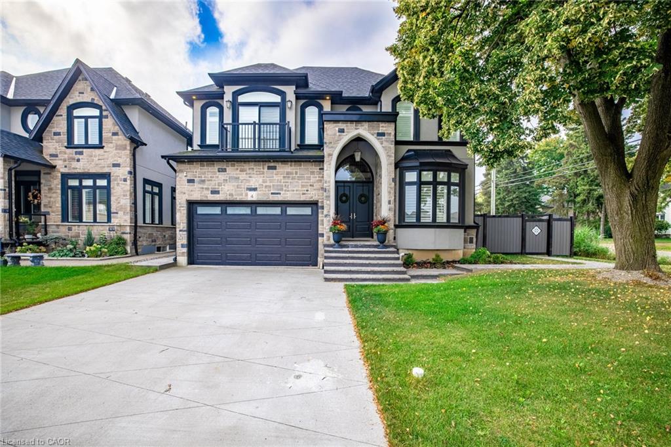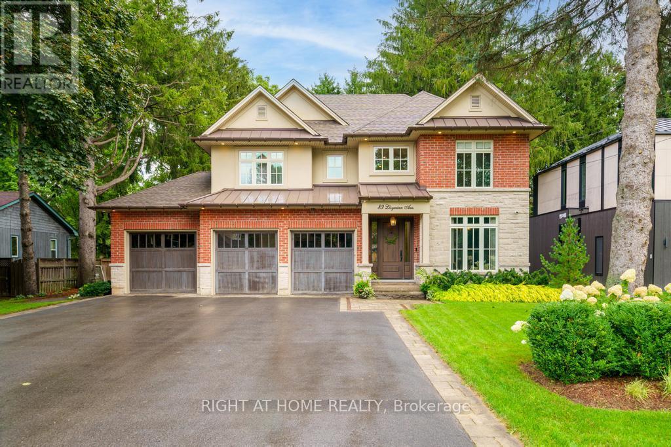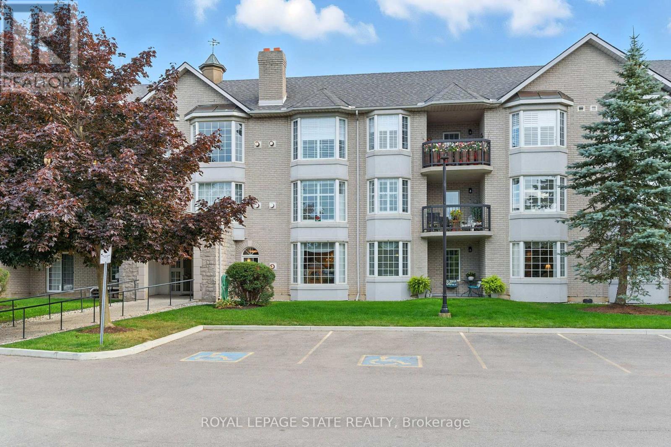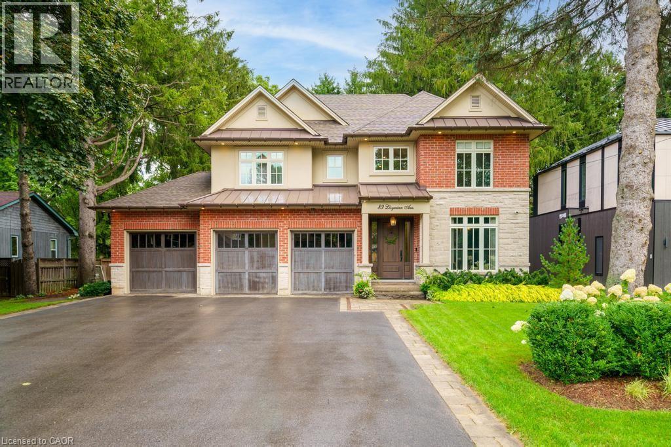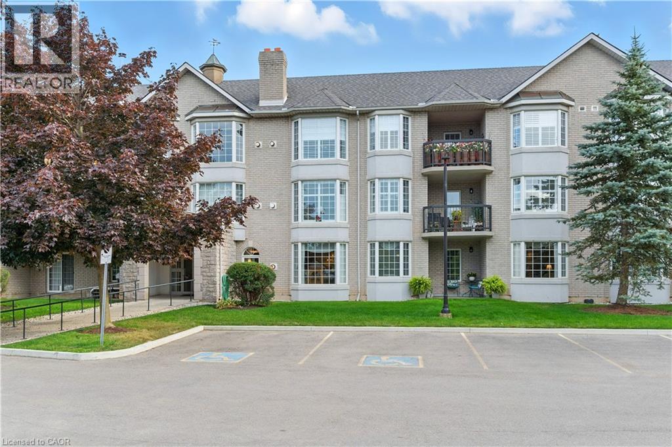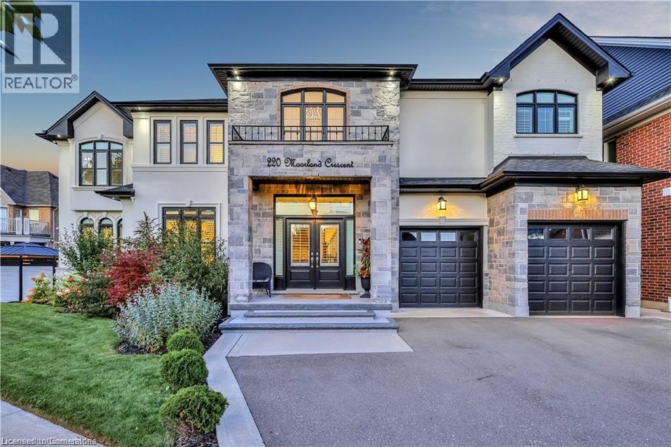
Highlights
Description
- Home value ($/Sqft)$364/Sqft
- Time on Houseful31 days
- Property typeSingle family
- Style2 level
- Neighbourhood
- Median school Score
- Year built2015
- Mortgage payment
A true masterpiece! This unique home boasts an exquisite curb appeal, drawing on-lookers with its grandness, perfectly manicured lawn which has been professionally landscaped, and an elegant façade with a unique contrast of colours. With over 4000 SQ FT of luxury living, prepare yourself to see why this is one of the most unique properties yet to be experienced. Step inside where you are welcomed by a magnificent foyer with an astonishing 19 foot ceiling and an opulent chandelier hanging right above. Throughout the entire space you will be amazed with the level of natural light the windows present, and each window in the home has its own custom-made California shutters! In the living room you will be intrigued by the crystal chandelier that hovers from the spectacular coffered ceilings. During winter months turn on the gas fireplace for warmth and in the summer open the California shutters for natural light and the French doors that lead you to the backyard for some fresh air. The Chef’s kitchen is designed to impress and meet all your needs with high kitchen cabinets, ample space and newer appliances. The stylish Granite island makes way for the ultimate experience for gatherings. Either head out to the backyard through the second set of French doors or head to the lovely dining room with coffered ceilings and wainscotting all around. The main floor also has an elegant bathroom and a nice sized bedroom (or office). Make your way upstairs through the sophisticated curved staircase where there are 4 bedrooms and each has its own full bathroom! In the modern primary bedroom there is a 5 pc spa like ensuite where you will deeply fall in love. In the basement there is a separate living area with a full sized kitchen, a bedroom and a 3pc bathroom with heated floors. The basement features a walk-up into the backyard oasis with a deck, gazebo for entertainment and lush hedges. This home truly offers that luxury lifestyle you have been dreaming of. (id:63267)
Home overview
- Cooling Central air conditioning
- Heat source Natural gas
- Heat type Forced air
- Sewer/ septic Municipal sewage system
- # total stories 2
- # parking spaces 5
- Has garage (y/n) Yes
- # full baths 4
- # half baths 1
- # total bathrooms 5.0
- # of above grade bedrooms 6
- Has fireplace (y/n) Yes
- Community features Quiet area, school bus
- Subdivision 423 - meadowlands
- Lot size (acres) 0.0
- Building size 4395
- Listing # 40757287
- Property sub type Single family residence
- Status Active
- Bedroom 3.302m X 4.293m
Level: 2nd - Bathroom (# of pieces - 5) 4.318m X 2.743m
Level: 2nd - Bedroom 4.623m X 3.048m
Level: 2nd - Bathroom (# of pieces - 3) 2.083m X 1.93m
Level: 2nd - Bathroom (# of pieces - 5) 3.683m X 1.499m
Level: 2nd - Primary bedroom 8.001m X 4.394m
Level: 2nd - Bedroom 4.013m X 3.429m
Level: 2nd - Dining room 2.896m X 2.515m
Level: Basement - Kitchen 4.14m X 3.962m
Level: Basement - Bedroom 4.75m X 2.794m
Level: Basement - Living room 6.629m X 4.242m
Level: Basement - Laundry 3.023m X 2.032m
Level: Basement - Bathroom (# of pieces - 3) 2.388m X 1.803m
Level: Basement - Cold room 3.226m X 1.397m
Level: Basement - Living room 4.547m X 4.394m
Level: Main - Bedroom 3.404m X 2.718m
Level: Main - Foyer 5.283m X 3.429m
Level: Main - Bathroom (# of pieces - 2) 1.803m X 1.524m
Level: Main - Kitchen 7.087m X 4.039m
Level: Main - Dining room 4.851m X 3.023m
Level: Main
- Listing source url Https://www.realtor.ca/real-estate/28688806/220-moorland-crescent-ancaster
- Listing type identifier Idx

$-4,264
/ Month

