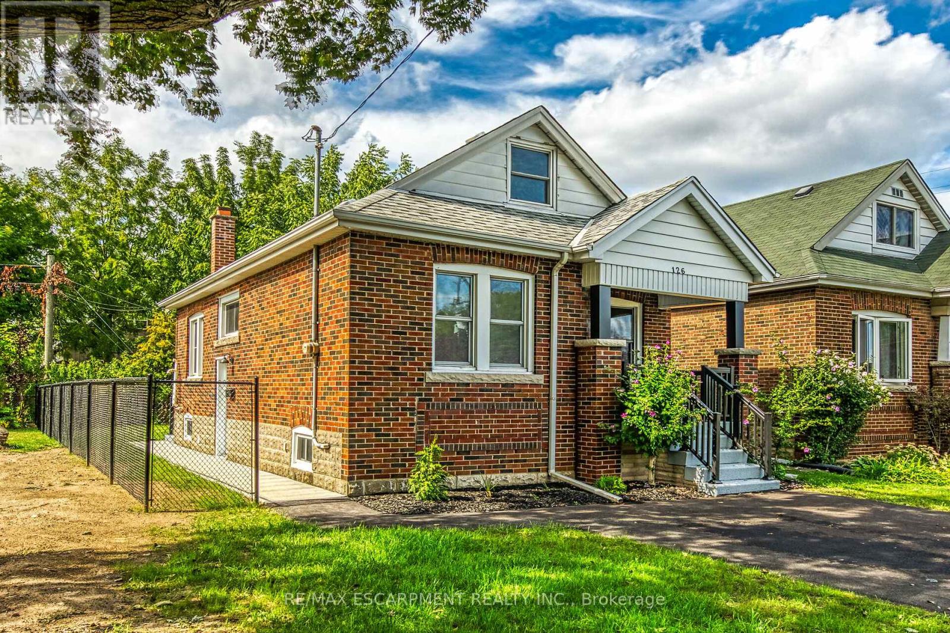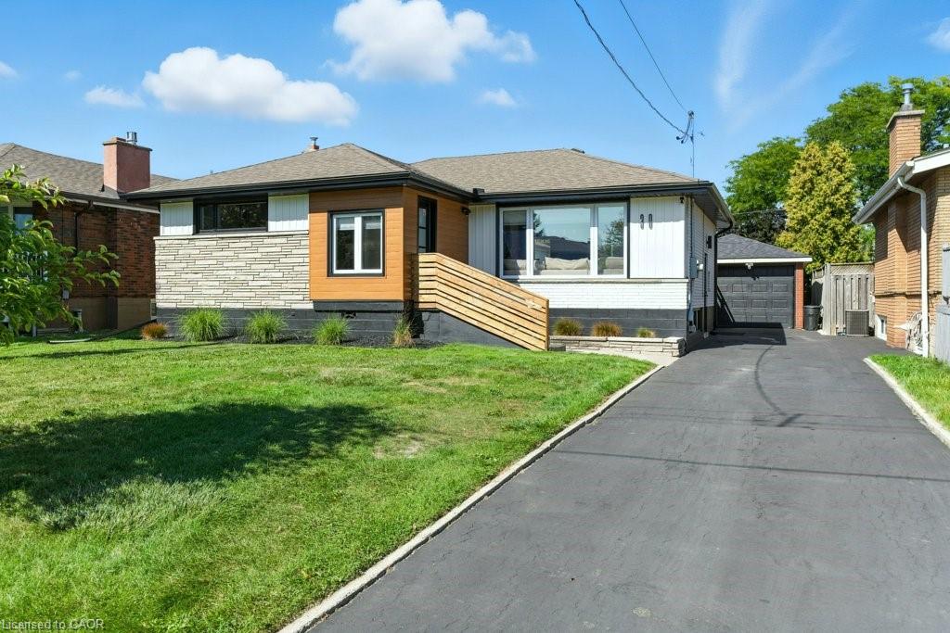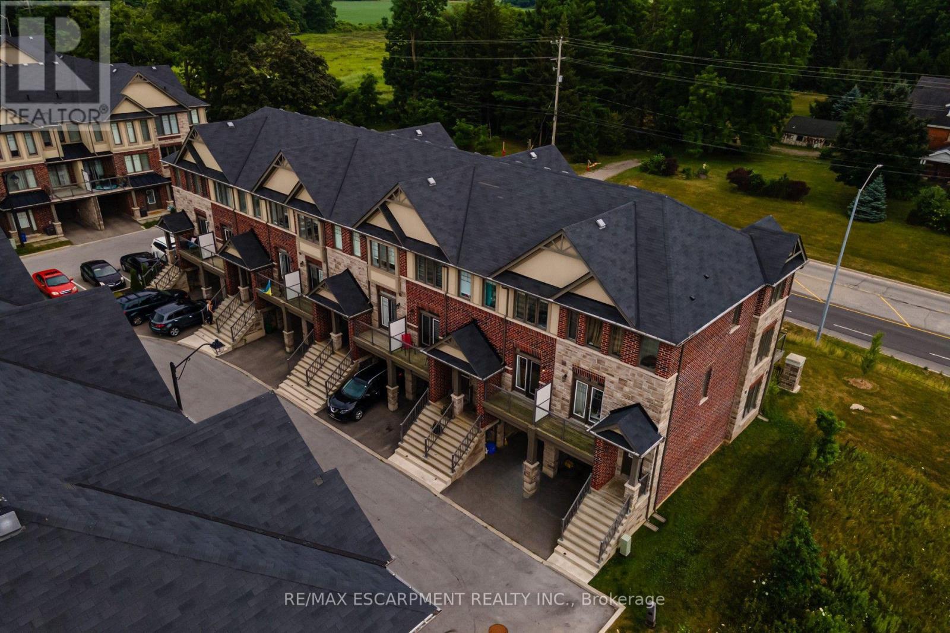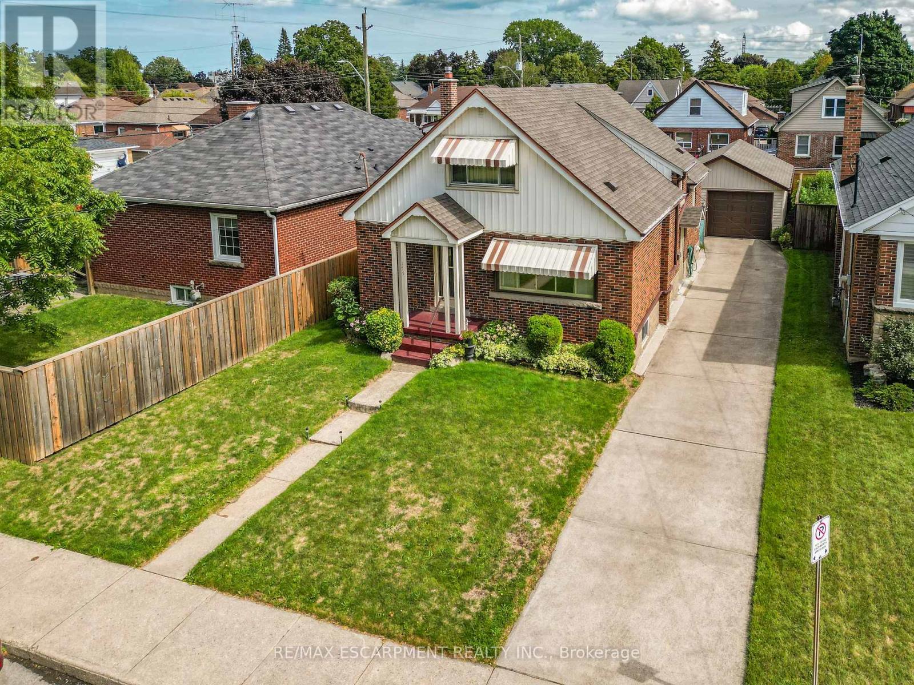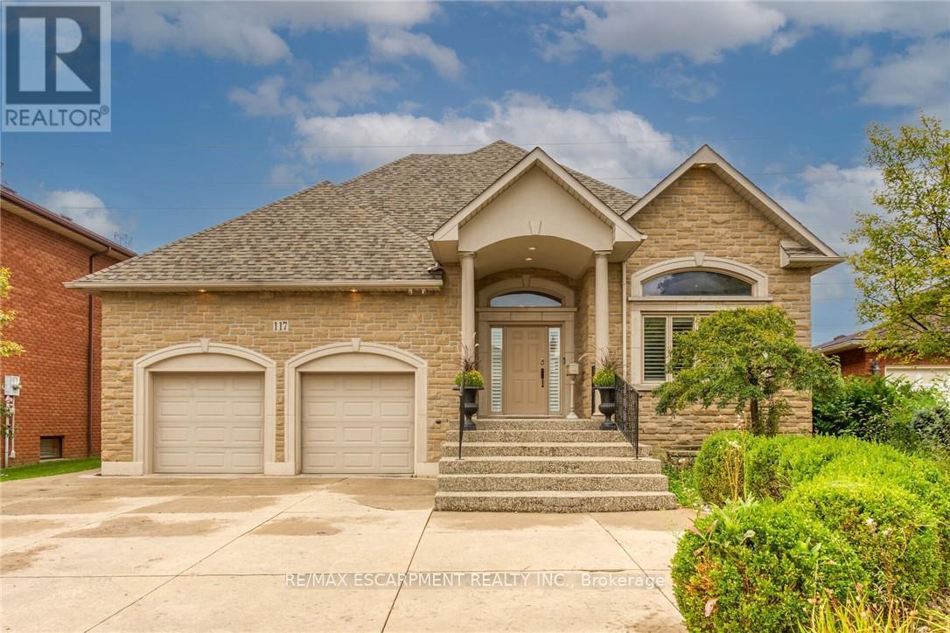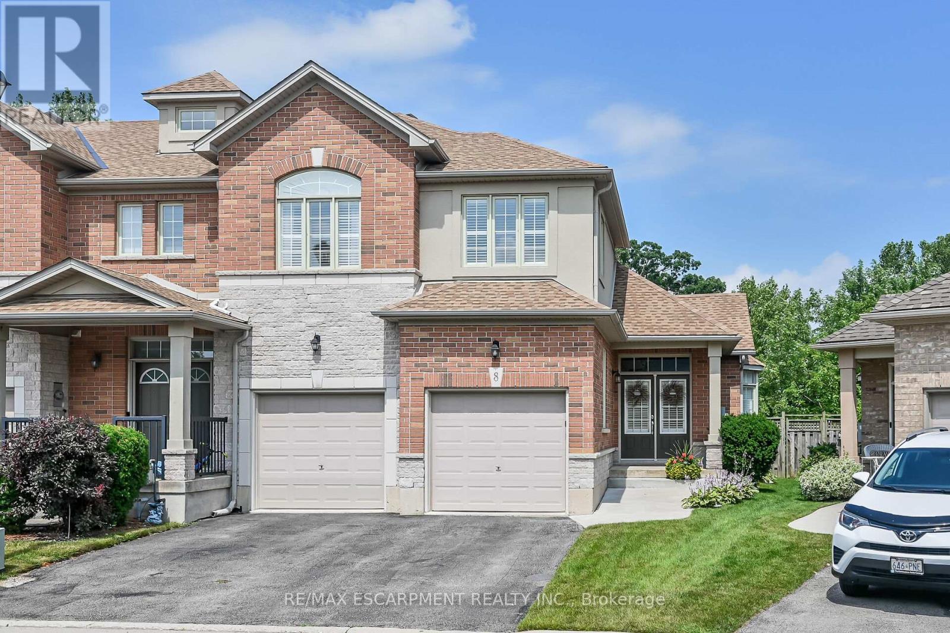- Houseful
- ON
- Hamilton
- Hamilton Country Club
- 26 Hatton Dr
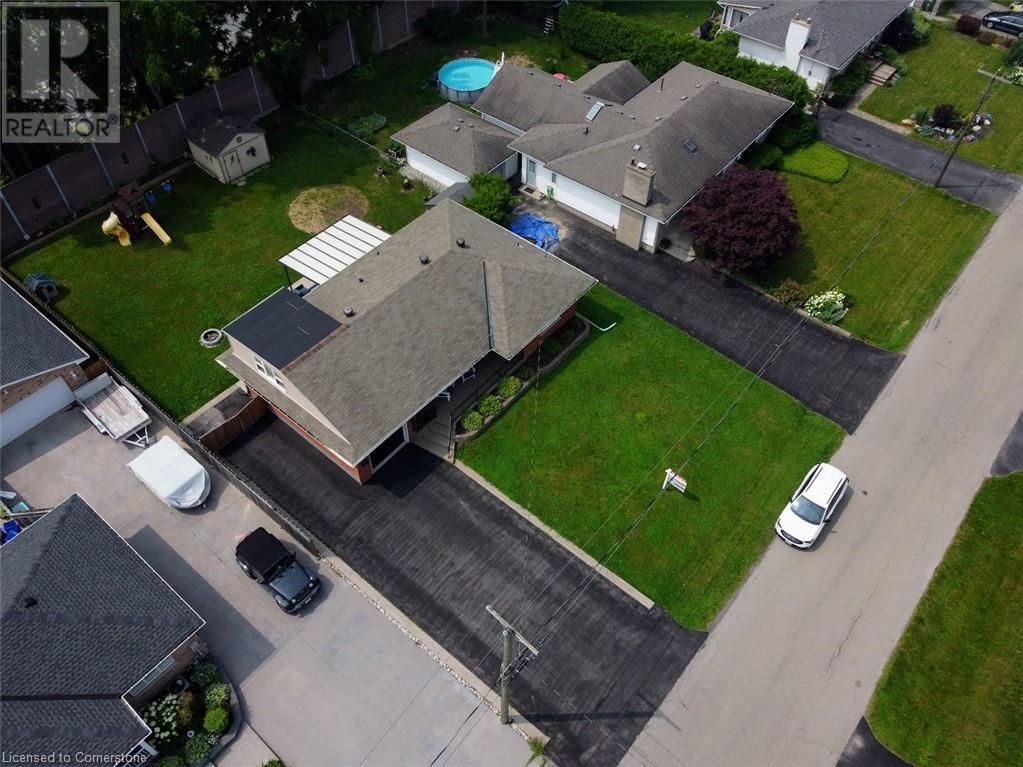
26 Hatton Dr
26 Hatton Dr
Highlights
Description
- Home value ($/Sqft)$728/Sqft
- Time on Houseful143 days
- Property typeSingle family
- StyleBungalow
- Neighbourhood
- Median school Score
- Mortgage payment
SELLER IS MOTIVATED! Welcome to 26 Hatton Drive, located in one of Ancaster’ s original neighborhoods. Upon arrival, you will notice a large 75’ x 130’ lot complete with large front yard & driveway leading to this well-maintained bungalow with In-Law suite, perfect for a growing family, 2 family or anyone looking for one floor living. Step inside to a main level that offers a large living room with large windows for natural sunlight, 3 generous sized bedrooms, and 2 full bathrooms, dining room for family gatherings. The basement offers a separate living area with full kitchen, living room, 2 bedrooms, & 3-piece bathroom The rear yard is a spot that is sure to please with large patio & pergola, garden sheds, all fully fenced for those family gatherings. Many upgrades over the past 8 years -Central Air (2016), kitchen on main floor, in-law suite & flooring (2017), Front porch & railing, windows with California shutters, shade o-Matic coverings, driveway, pergola, (2018), 4-piece bath on main, quartz & granite counter tops throughout the home. Close to all amenities, shopping, restaurants, schools, sports parks, & highways etc. This home is truly a great find and has been taken care of over the years. Just move in and enjoy! (id:55581)
Home overview
- Cooling Central air conditioning
- Heat source Natural gas
- Heat type Forced air
- Sewer/ septic Municipal sewage system
- # total stories 1
- # parking spaces 7
- Has garage (y/n) Yes
- # full baths 3
- # total bathrooms 3.0
- # of above grade bedrooms 5
- Community features Community centre
- Subdivision 425 - dancaster/nakoma/maple lane
- Lot size (acres) 0.0
- Building size 1291
- Listing # 40716555
- Property sub type Single family residence
- Status Active
- Eat in kitchen 4.597m X 3.226m
Level: Basement - Bedroom 3.734m X 2.743m
Level: Basement - Bedroom 5.232m X 2.743m
Level: Basement - Laundry 3.048m X 2.438m
Level: Basement - Living room 4.14m X 2.921m
Level: Basement - Bathroom (# of pieces - 3) 1.829m X 2.134m
Level: Basement - Bedroom 3.353m X 3.658m
Level: Main - Bedroom 3.607m X 3.048m
Level: Main - Kitchen 3.607m X 3.353m
Level: Main - Living room 5.486m X 3.531m
Level: Main - Dining room 3.327m X 3.073m
Level: Main - Bathroom (# of pieces - 3) 1.829m X 1.219m
Level: Main - Bathroom (# of pieces - 4) 2.438m X 1.829m
Level: Main - Primary bedroom 6.452m X 3.454m
Level: Main
- Listing source url Https://www.realtor.ca/real-estate/28172259/26-hatton-drive-ancaster
- Listing type identifier Idx

$-2,507
/ Month

