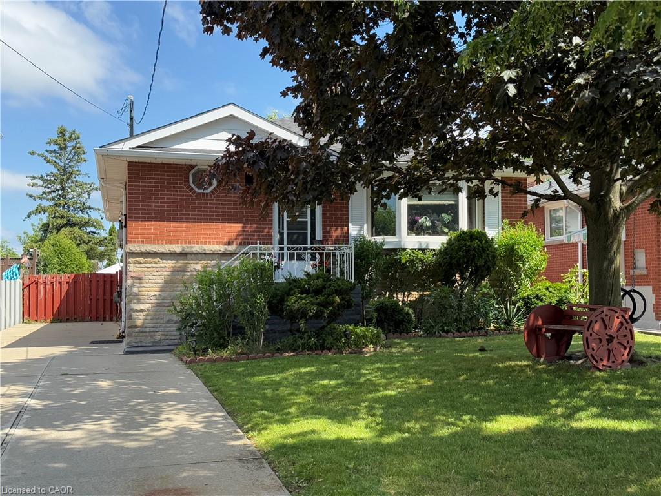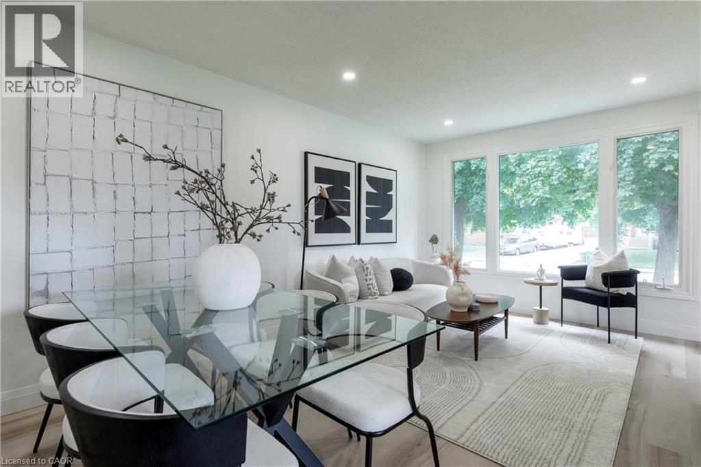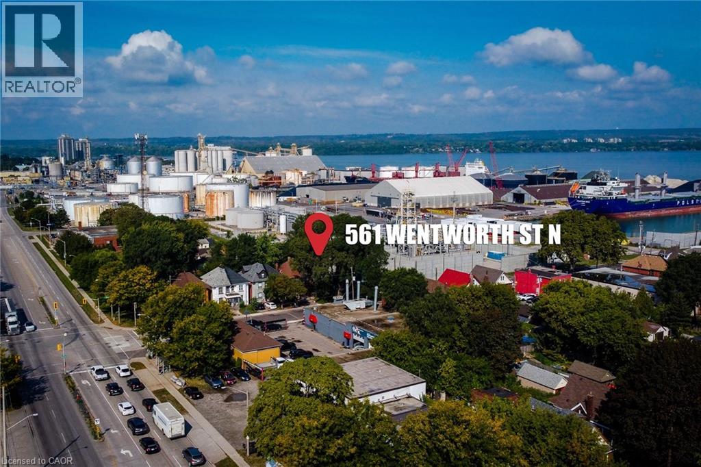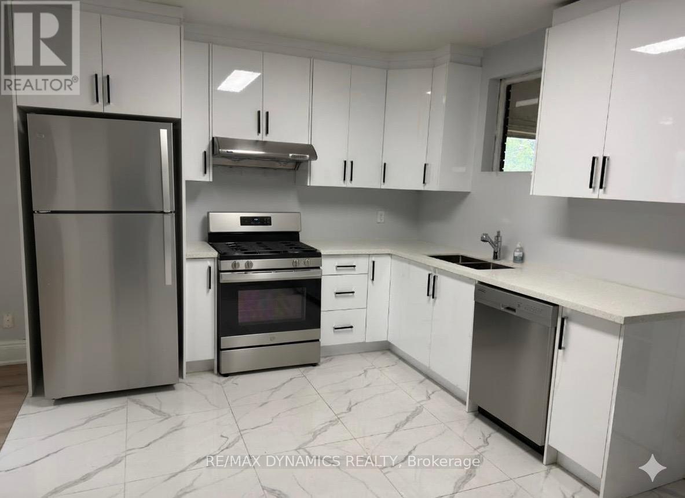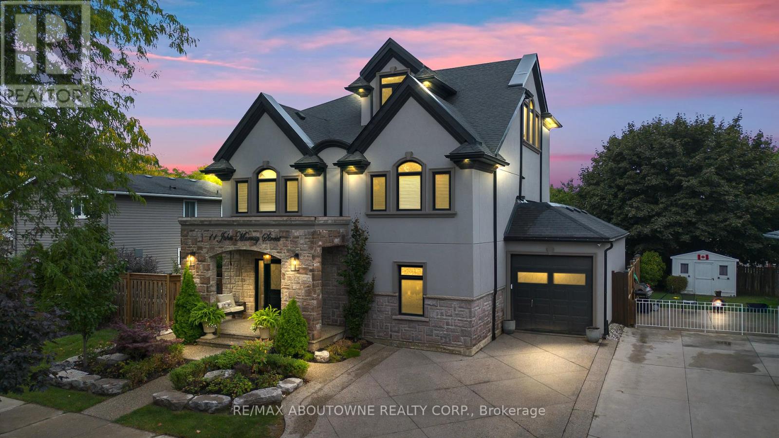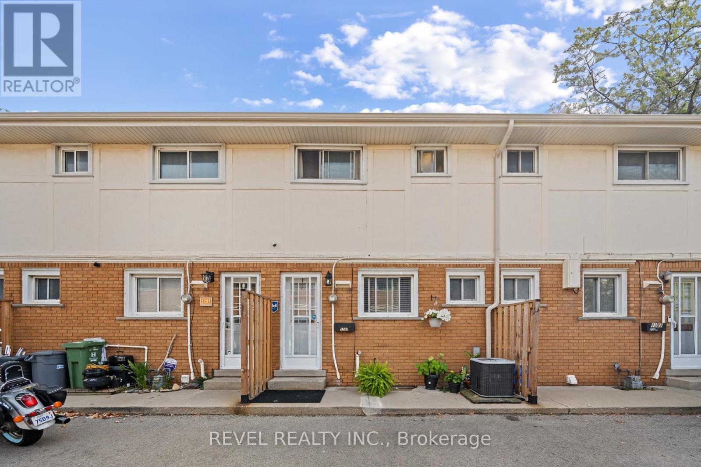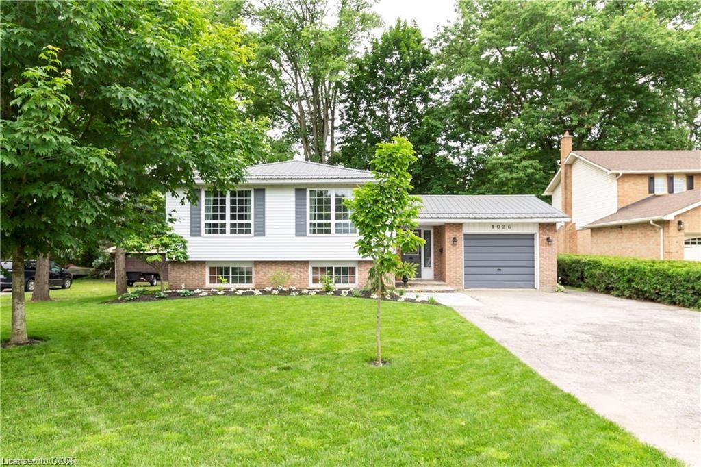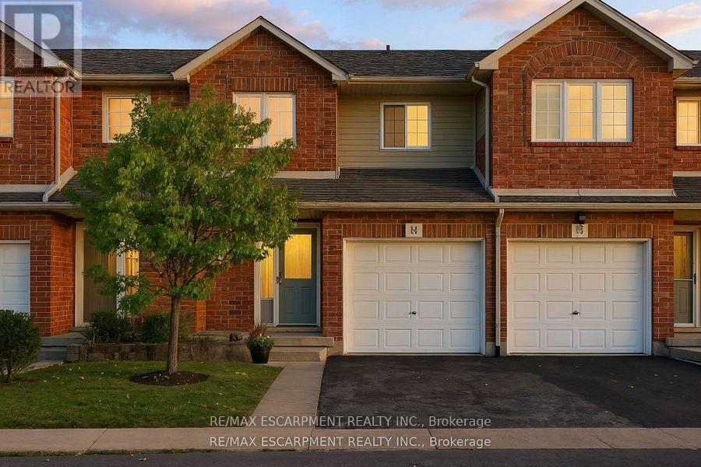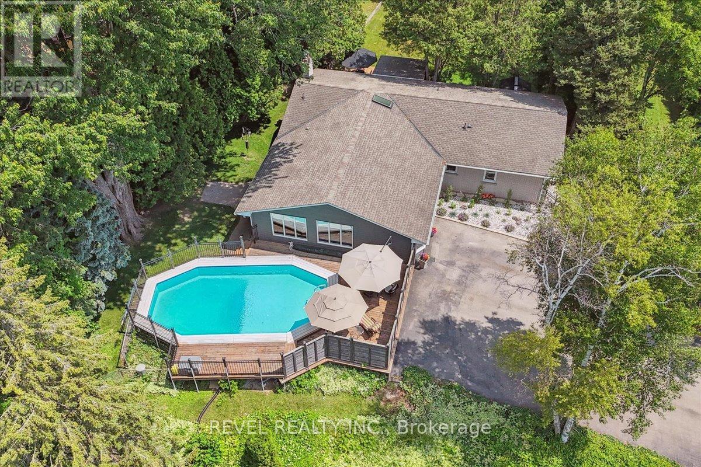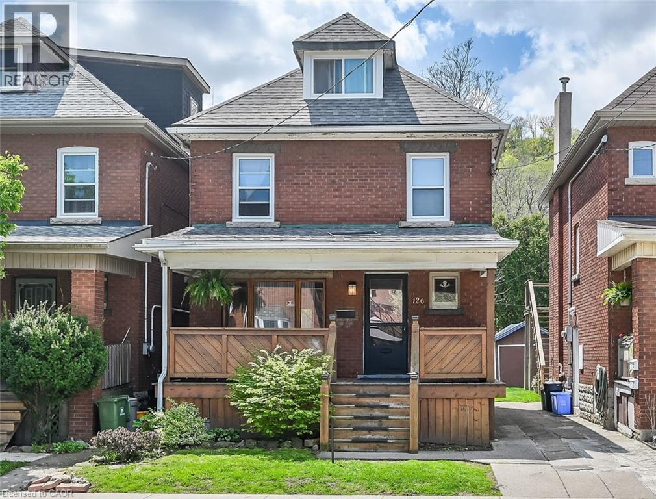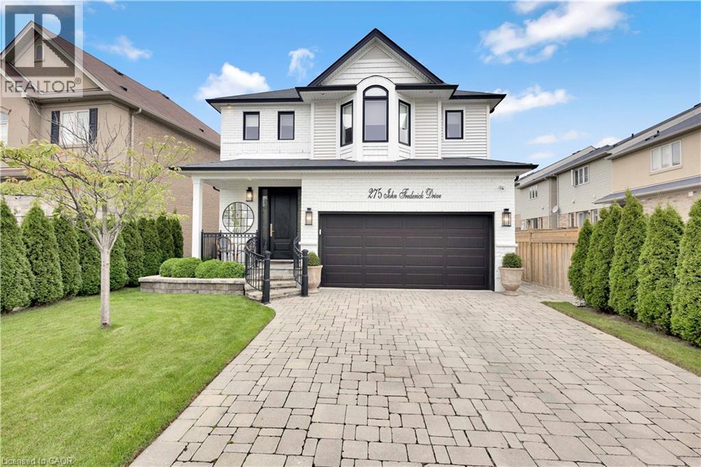
Highlights
Description
- Home value ($/Sqft)$719/Sqft
- Time on Housefulnew 1 hour
- Property typeSingle family
- Style2 level
- Neighbourhood
- Median school Score
- Year built2013
- Mortgage payment
Nestled in Ancaster’s coveted Meadowlands neighbourhood, this extraordinary 4+1 bedroom, 3+1 bathroom residence spans 2,224 square feet of meticulously curated space, exemplifying the perfect blend of contemporary luxury and timeless elegance. Upon entry, a striking two-story foyer with a soaring ceiling and a distinctive chandelier creates an immediate impression of sophistication. The heart of the home is a chef-inspired kitchen, featuring lustrous quartz countertops and matching quartz backsplash, professional-grade stainless steel appliances, gold hardware, soft-closing cabinetry, and a single, convenient pot filler—effortlessly combining style and functionality. Coffered ceilings crown the main level, while solid hardwood flooring flows seamlessly throughout. Elegant custom wallpaper accents and tasteful wainscoting add refined touches that elevate each living space. Entertainment is taken to the next level with a dedicated home theatre featuring authentic casino-style flooring, complemented by a fully equipped gym. The outdoor sanctuary boasts a heated saltwater pool with an automated cleaning system, surrounded by intricately designed interlocking stone and professional landscape lighting. Recent enhancements include energy-efficient Nordik windows and Electronic blackout blinds with lifetime warranties, a comprehensive security system, a freshly repainted exterior (2022), and brand-new front and patio doors. Additional highlights include Rainbird irrigation, updated HVAC systems, and convenient main-floor laundry. Combining impeccable upgrades, thoughtful design, and an unbeatable location near Redeemer University, Meadowlands Community Park, conservation trails, premier shopping, and major transportation routes, this home presents a rare opportunity to experience elevated living at its finest. (id:63267)
Home overview
- Cooling Central air conditioning
- Heat source Natural gas
- Heat type Forced air
- Has pool (y/n) Yes
- Sewer/ septic Municipal sewage system
- # total stories 2
- Fencing Fence
- # parking spaces 4
- Has garage (y/n) Yes
- # full baths 3
- # half baths 1
- # total bathrooms 4.0
- # of above grade bedrooms 5
- Has fireplace (y/n) Yes
- Community features Quiet area, community centre, school bus
- Subdivision 423 - meadowlands
- Lot desc Lawn sprinkler, landscaped
- Lot size (acres) 0.0
- Building size 2224
- Listing # 40772508
- Property sub type Single family residence
- Status Active
- Bedroom 3.531m X 2.845m
Level: 2nd - Other 3.175m X 1.524m
Level: 2nd - Primary bedroom 3.632m X 4.775m
Level: 2nd - Bedroom 2.743m X 4.14m
Level: 2nd - Bedroom 3.124m X 2.769m
Level: 2nd - Bathroom (# of pieces - 3) 1.854m X 2.769m
Level: 2nd - Full bathroom 1.626m X 3.378m
Level: 2nd - Storage 3.124m X 1.524m
Level: Basement - Utility 1.702m X 2.743m
Level: Basement - Bathroom (# of pieces - 3) 2.972m X 1.93m
Level: Basement - Bedroom 3.15m X 4.039m
Level: Basement - Exercise room 3.581m X 5.74m
Level: Basement - Dining room 2.921m X 3.531m
Level: Main - Foyer 2.261m X 5.055m
Level: Main - Kitchen 2.921m X 2.769m
Level: Main - Laundry 1.88m X 2.261m
Level: Main - Bathroom (# of pieces - 2) 1.88m X 1.448m
Level: Main - Living room 3.734m X 5.74m
Level: Main
- Listing source url Https://www.realtor.ca/real-estate/28918708/275-john-frederick-drive-drive-ancaster
- Listing type identifier Idx

$-4,264
/ Month

