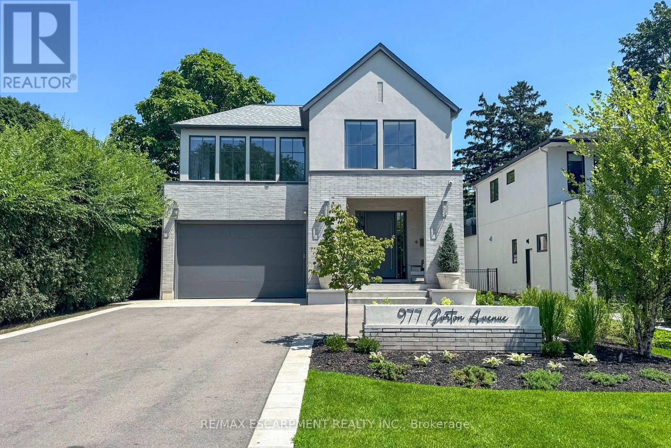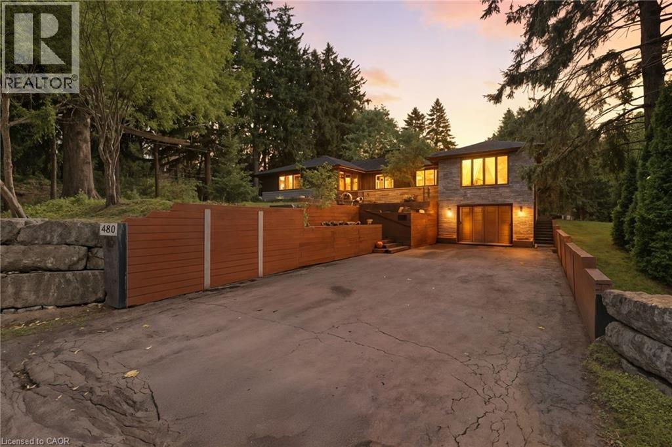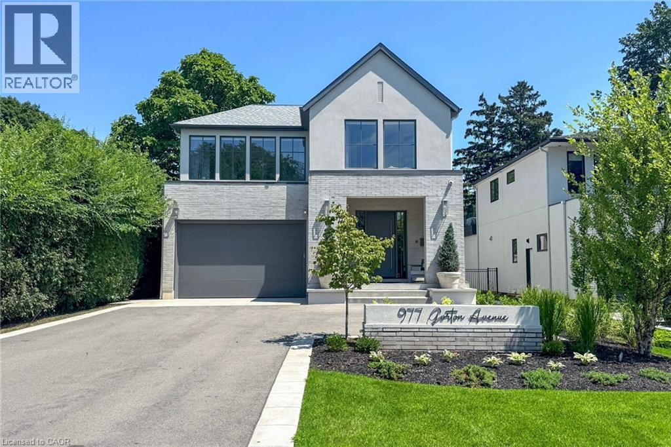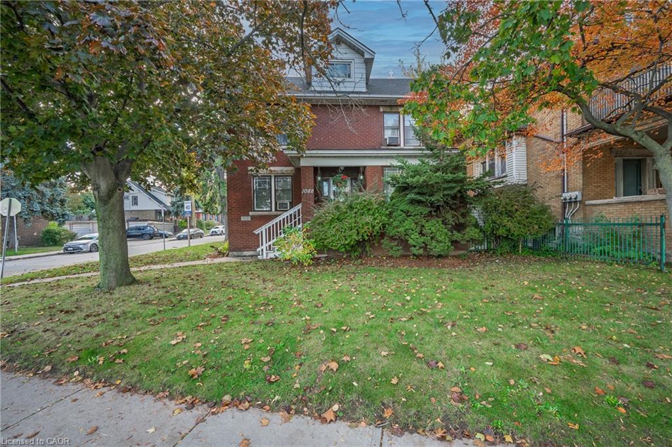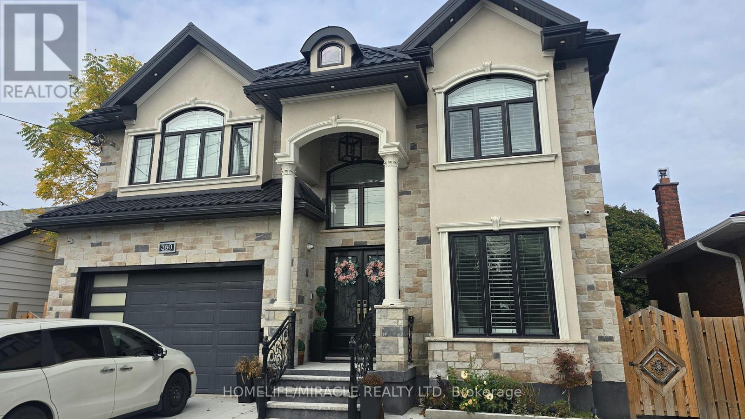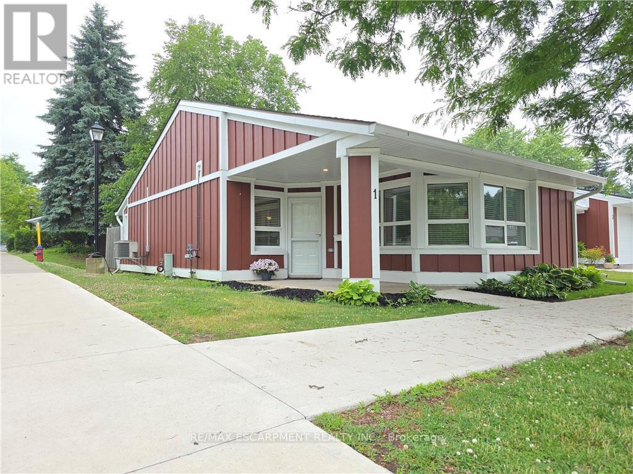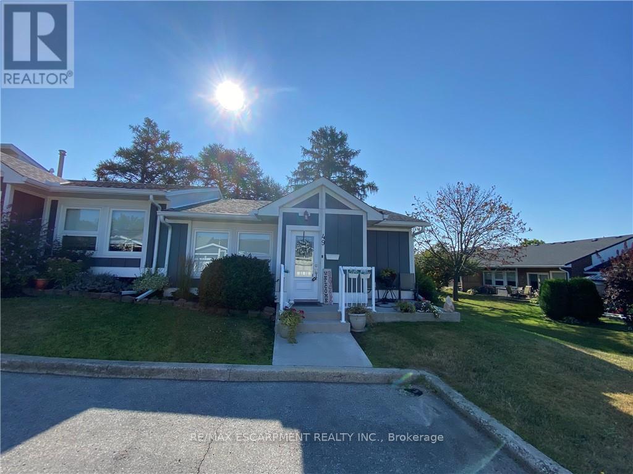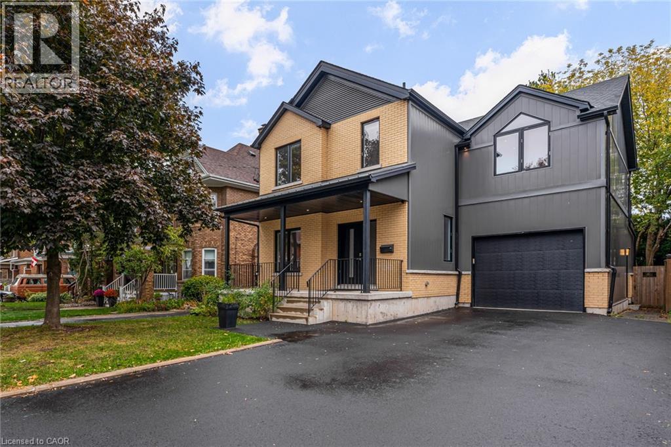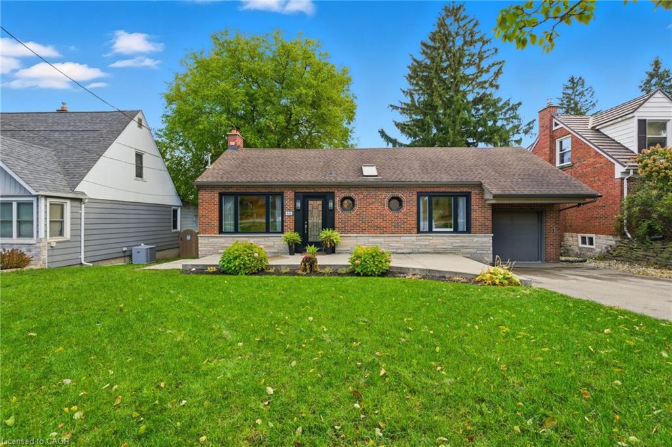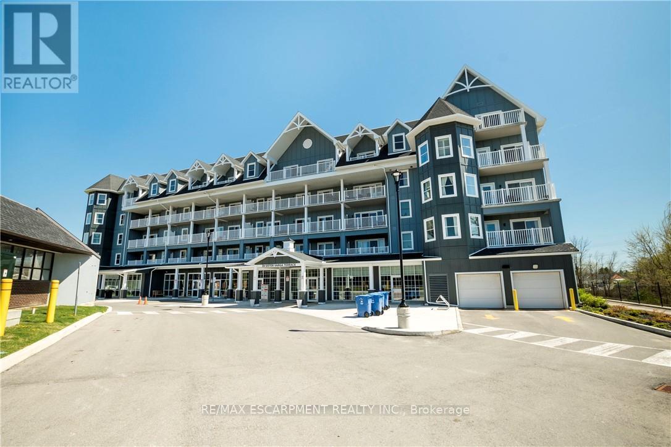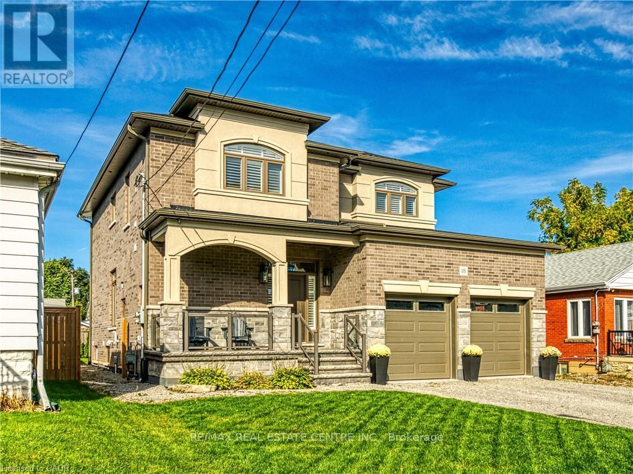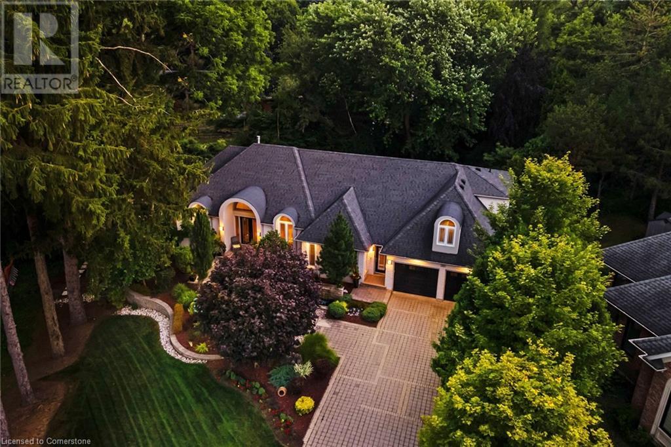
34 Harrington Pl
34 Harrington Pl
Highlights
Description
- Home value ($/Sqft)$531/Sqft
- Time on Houseful84 days
- Property typeSingle family
- StyleBungalow
- Neighbourhood
- Median school Score
- Lot size0.45 Acre
- Year built1999
- Mortgage payment
Located on a quiet court in Ancaster’s prestigious Oakhill neighbourhood, 34 Harrington Place is a one-of-a-kind bungaloft designed for elegant living and unforgettable entertaining. Set on a pie-shaped, nearly half-acre lot with an impressive 217 ft across the rear, this custom-built Atherton home is surrounded by estate properties and award-winning Trillium gardens that elevate the curb appeal and outdoor experience. Boasting almost 5,000 sqft of impeccably finished living space, this home offers 3+1 bedrooms, 4 full baths, and a layout that perfectly blends everyday comfort with timeless sophistication. The main floor features a gourmet eat-in kitchen with custom cabinetry, cathedral ceiling, and access to a covered porch, flowing into a striking 12-ft great room with gas fireplace and floor-to-ceiling windows overlooking the oasis backyard. A formal dining room provides the ideal setting for hosting family gatherings and elegant dinner parties. The luxurious main-floor primary suite includes a cozy gas fireplace, an oversized walk-in dressing room, and a 5-pc spa-inspired ensuite. Also on the main level: a large private office, a full laundry room, and a stylish guest bath with direct outdoor access—perfect for rinsing off after a dip in the custom-designed hot and cold soaker pool spa or post-garden clean-up. Upstairs, two well-appointed bedrooms, a full bath, and a versatile loft area offer space for teens, guests, or a second home office. The bright walk-out basement features a 3-sided gas fireplace, spacious recreation room, kitchenette/bar, 4th bedroom, full spa bath, gym area, and abundant storage—ideal for in-laws or extended family. The backyard is a showstopper: private, lush, and tailored for gatherings large or small. Multiple seating and dining areas, a covered porch, and the signature pool spa create an outdoor sanctuary you’ll enjoy in every season. This is more than a home—it’s a statement of lifestyle in one of Ancaster’s most exclusive enclaves. (id:63267)
Home overview
- Cooling Central air conditioning
- Heat source Natural gas
- Heat type Forced air
- Sewer/ septic Municipal sewage system
- # total stories 1
- # parking spaces 6
- Has garage (y/n) Yes
- # full baths 4
- # total bathrooms 4.0
- # of above grade bedrooms 4
- Has fireplace (y/n) Yes
- Community features Community centre, school bus
- Subdivision 421 - oakhill/clearview ancaster heights/mohawk
- Directions 1944032
- Lot desc Lawn sprinkler
- Lot dimensions 0.453
- Lot size (acres) 0.45
- Building size 4886
- Listing # 40755619
- Property sub type Single family residence
- Status Active
- Bedroom 3.658m X 5.08m
Level: 2nd - Bedroom 3.734m X 3.581m
Level: 2nd - Bathroom (# of pieces - 4) Measurements not available
Level: 2nd - Loft 3.988m X 6.274m
Level: 2nd - Storage 2.464m X 1.829m
Level: Basement - Kitchen 4.775m X 2.769m
Level: Basement - Family room 15.037m X 4.877m
Level: Basement - Bedroom 4.928m X 4.343m
Level: Basement - Storage 1.981m X 1.676m
Level: Basement - Storage 4.801m X 1.778m
Level: Basement - Storage 10.846m X 3.962m
Level: Basement - Gym 5.817m X 4.674m
Level: Basement - Bathroom (# of pieces - 4) Measurements not available
Level: Basement - Laundry 2.286m X 3.683m
Level: Main - Dinette 6.274m X 2.667m
Level: Main - Bathroom (# of pieces - 3) Measurements not available
Level: Main - Primary bedroom 4.394m X 4.877m
Level: Main - Office 3.607m X 4.242m
Level: Main - Bathroom (# of pieces - 5) Measurements not available
Level: Main - Kitchen 7.493m X 3.962m
Level: Main
- Listing source url Https://www.realtor.ca/real-estate/28665943/34-harrington-place-ancaster
- Listing type identifier Idx

$-6,920
/ Month

