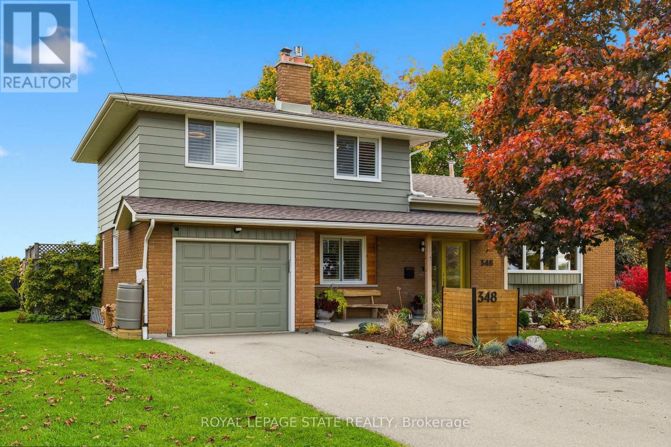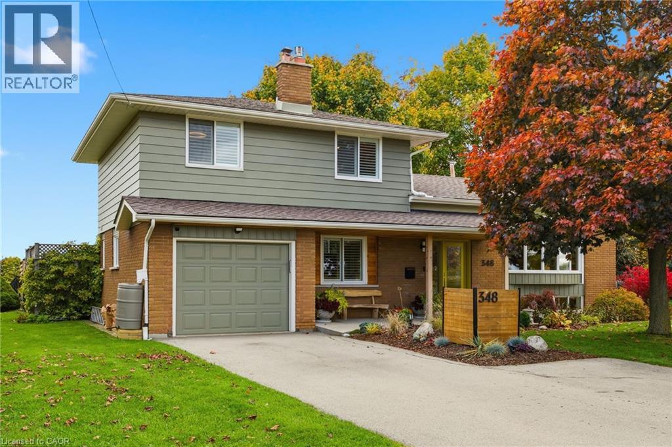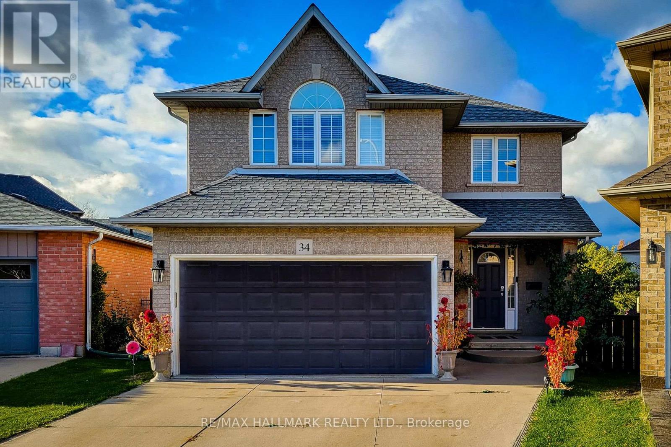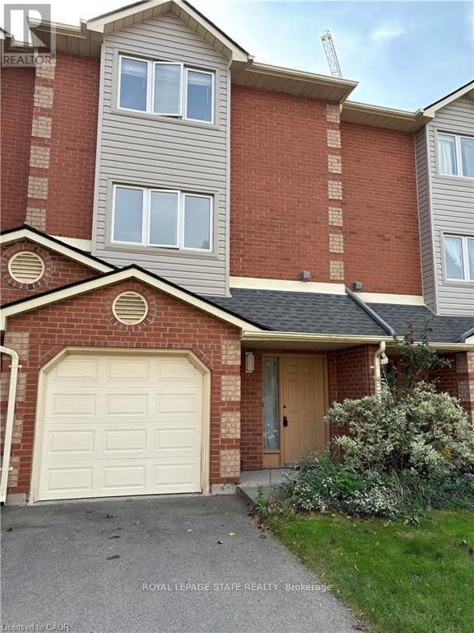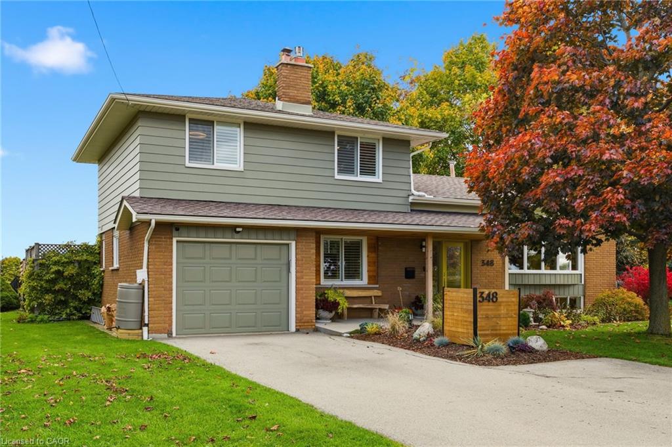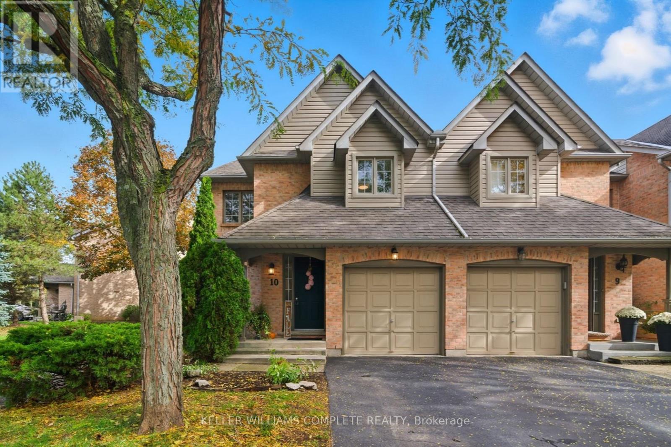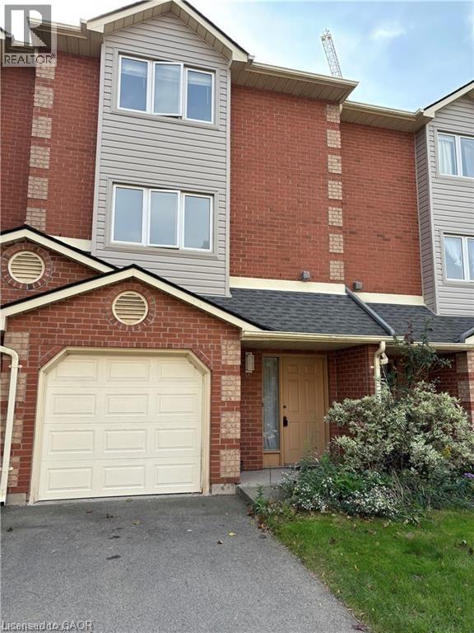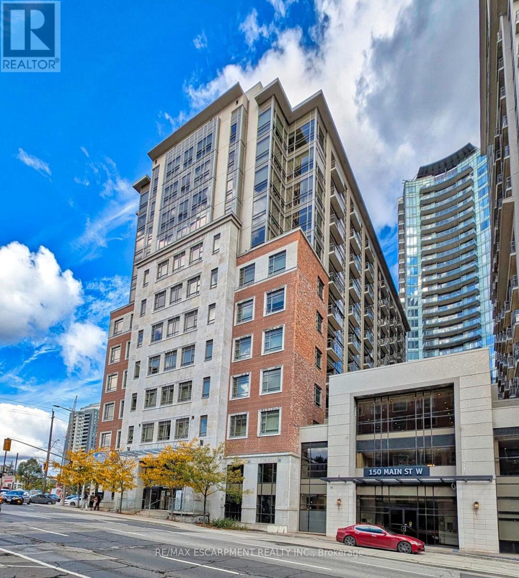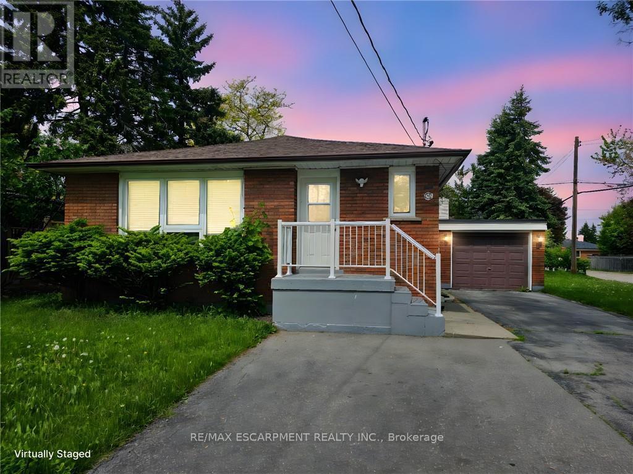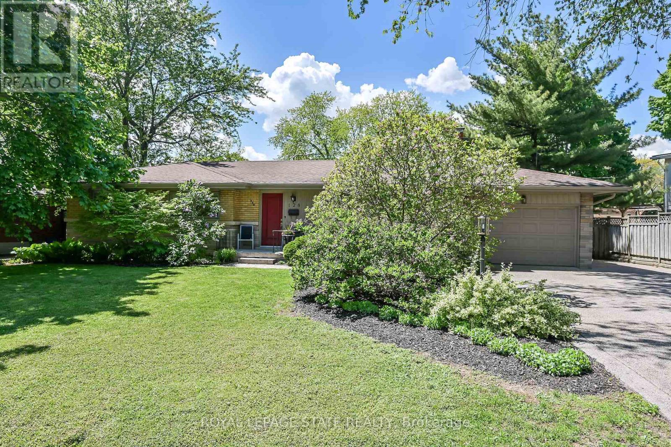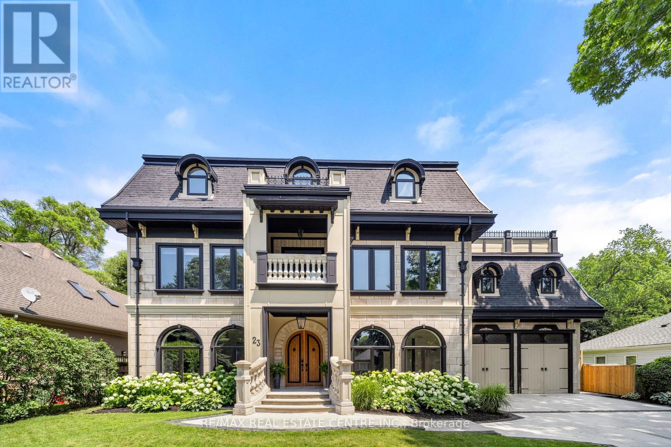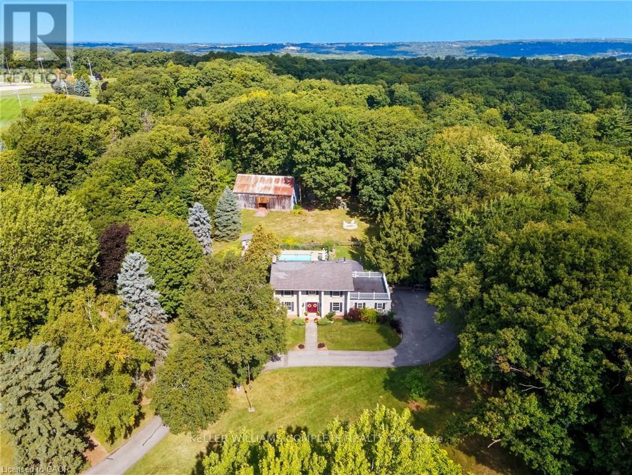
Highlights
Description
- Time on Houseful20 days
- Property typeSingle family
- Neighbourhood
- Median school Score
- Mortgage payment
RARE OPPORTUNITY!!! This property is truly unique. It can be your dream family home on 2.4 acres w/ land & a barn surrounded by Conservation land while still being central to all the amenities of Ancaster & it has potential development opportunity. Set back from the road & surrounded by mature trees this home provides privacy & tranquility. There is a special peaceful feeling when at this gorgeous property. The home begins w/ a grand foyer setting a tone of elegance from the moment you arrive. At the heart of the main floor is a newly remodeled modern farmhouse kitchen, dining room, sitting area by the wood stove & 2 separate living areas - a cozy living room w/ gas f/p & a family room perfect for a kids play area. A main floor office adds convenience for working or studying from home. Upstairs the spacious bedrooms provide privacy & comfort for the whole family. The finished basement extends the homes functionality w/ a flex space for a 4th bedroom, hobbies or gym. With a separate entrance the original home has a basement for storage & workbench area accessed from the garage. Outdoors this property is designed for family living & entertaining. The fenced-in pool w/ surrounding lounge areas creates a true summer retreat while the expansive fenced yard gives children & pets space to play safely. A charming barn adds both character & versatility whether for events, storage, hobbies or creative projects. The barn has running water w/ its own bathroom & septic bed. The barn has been used for 2 weddings & several large group events. Additional features include a double-car garage w/ inside entry, generous parking for 12 cars & during events lawn parking for approximately 50 cars. Attention developers, land investors, small business owners & anyone looking for the most beautiful lot you could imagine in city limits. This is more than a house - its a family retreat designed for making memories, celebrating milestones & enjoying the best of Ancaster living! (id:63267)
Home overview
- Cooling Central air conditioning
- Heat source Natural gas
- Heat type Forced air
- Has pool (y/n) Yes
- Sewer/ septic Septic system
- # total stories 2
- # parking spaces 14
- Has garage (y/n) Yes
- # full baths 2
- # half baths 1
- # total bathrooms 3.0
- # of above grade bedrooms 4
- Has fireplace (y/n) Yes
- Community features Community centre
- Subdivision Rural ancaster
- Lot size (acres) 0.0
- Listing # X12448429
- Property sub type Single family residence
- Status Active
- Primary bedroom 6.96m X 3.99m
Level: 2nd - 3rd bedroom 3.78m X 3.73m
Level: 2nd - 2nd bedroom 3.86m X 3.73m
Level: 2nd - Bathroom 2.62m X 2.36m
Level: 2nd - Bathroom 2.62m X 2.69m
Level: 2nd - Utility 7.67m X 7.54m
Level: Basement - 4th bedroom 4.32m X 5.49m
Level: Basement - Eating area 3.96m X 2.39m
Level: Main - Family room 5.23m X 5.89m
Level: Main - Living room 7.72m X 4.52m
Level: Main - Foyer 3.91m X 3.68m
Level: Main - Office 2.67m X 3.73m
Level: Main - Dining room 3.68m X 3.68m
Level: Main - Bathroom 1.7m X 2.57m
Level: Main - Kitchen 5.36m X 3.96m
Level: Main - Laundry 1.65m X 3.96m
Level: Main
- Listing source url Https://www.realtor.ca/real-estate/28959331/345-jerseyville-road-w-hamilton-rural-ancaster
- Listing type identifier Idx

$-9,999
/ Month

