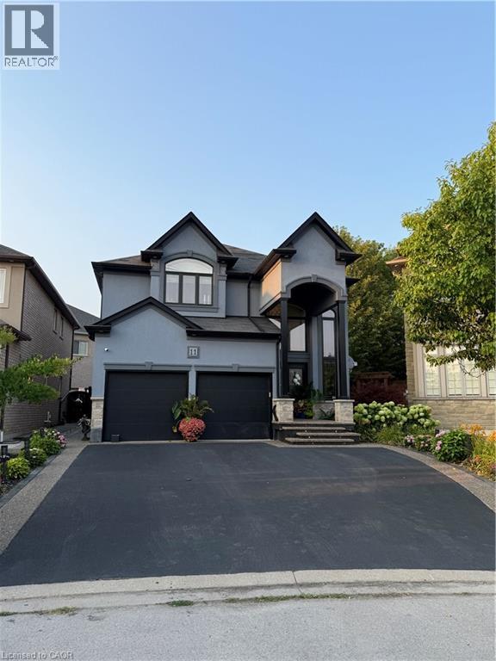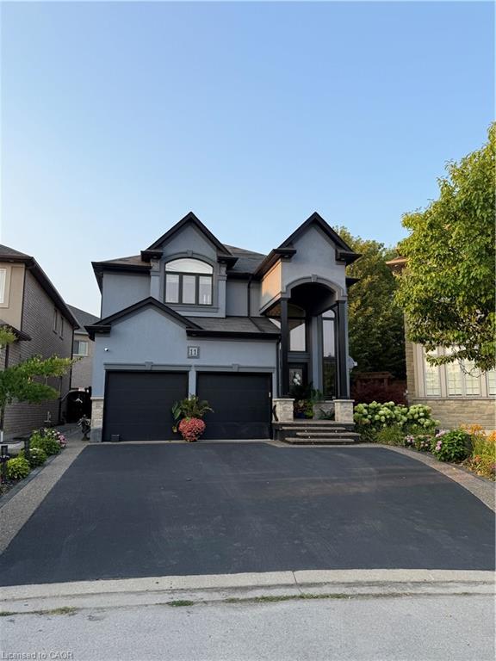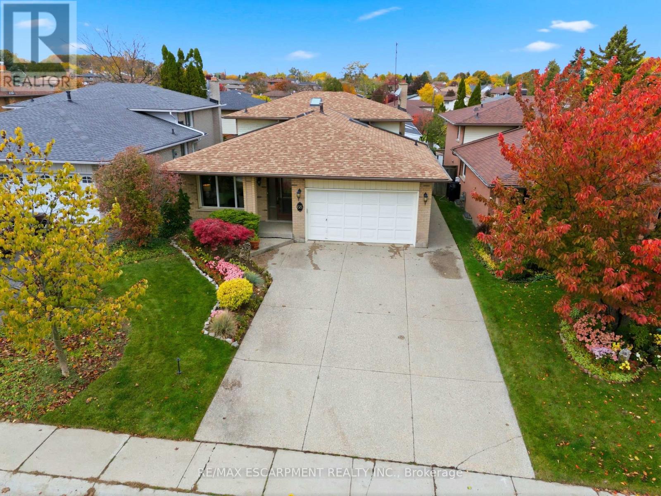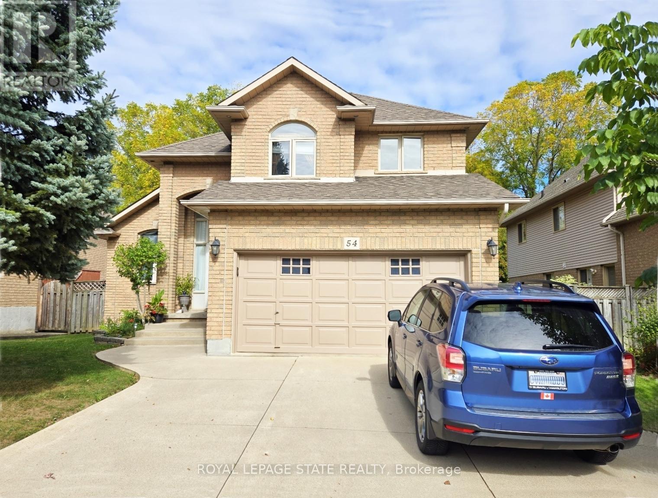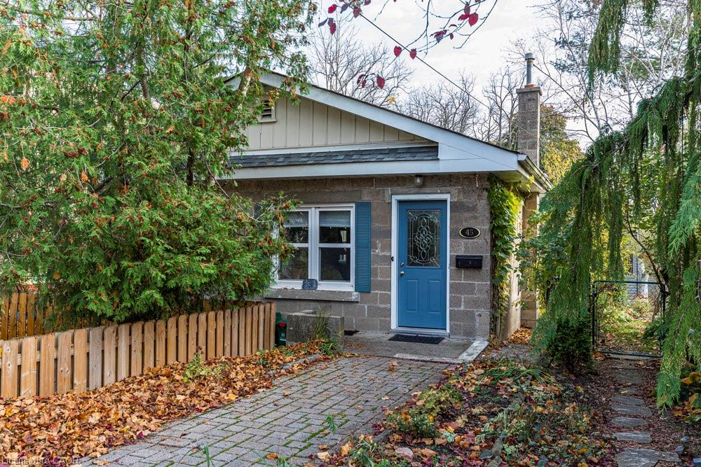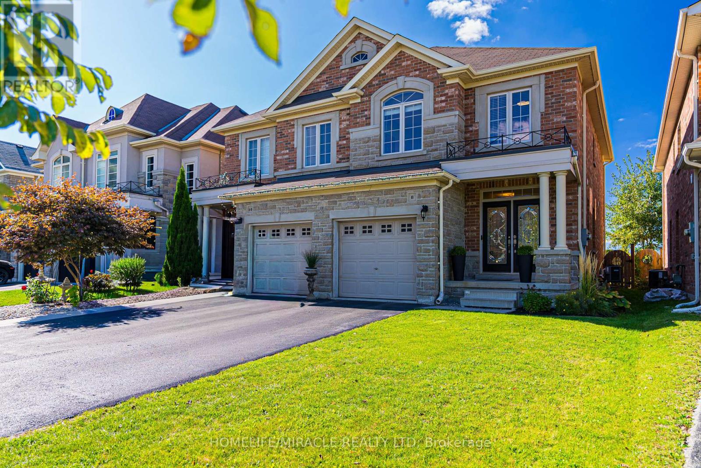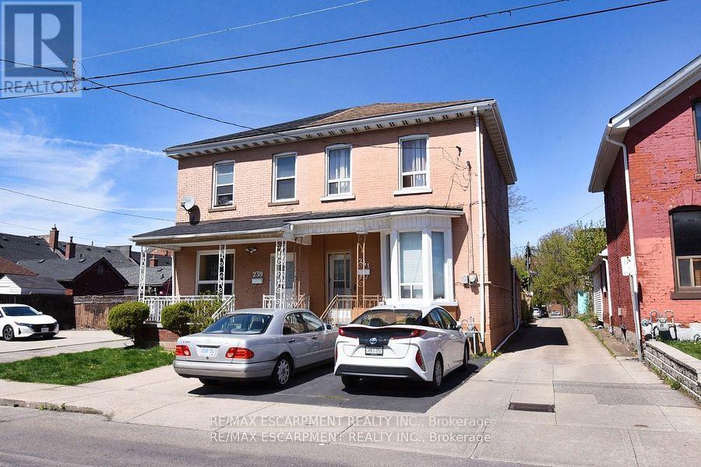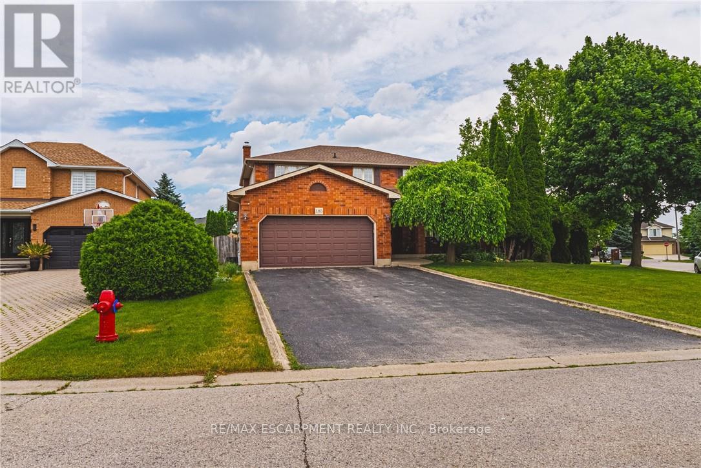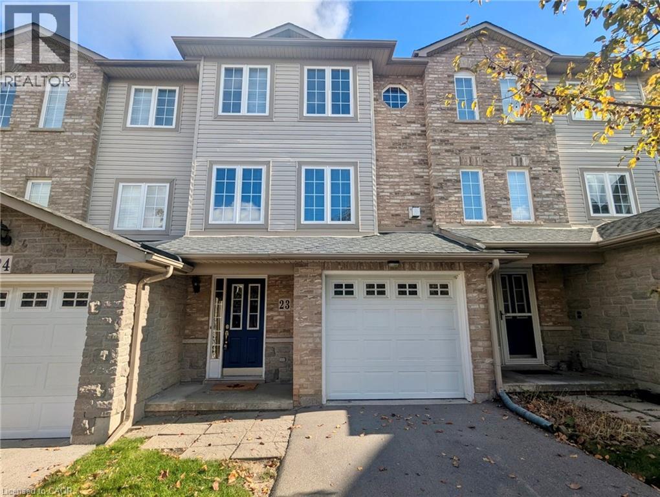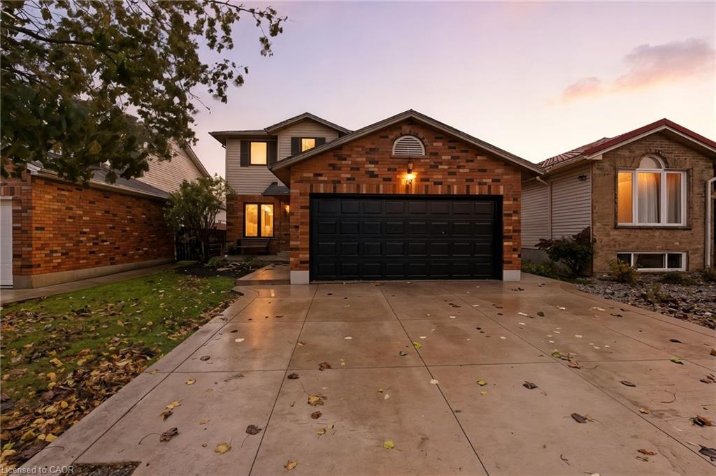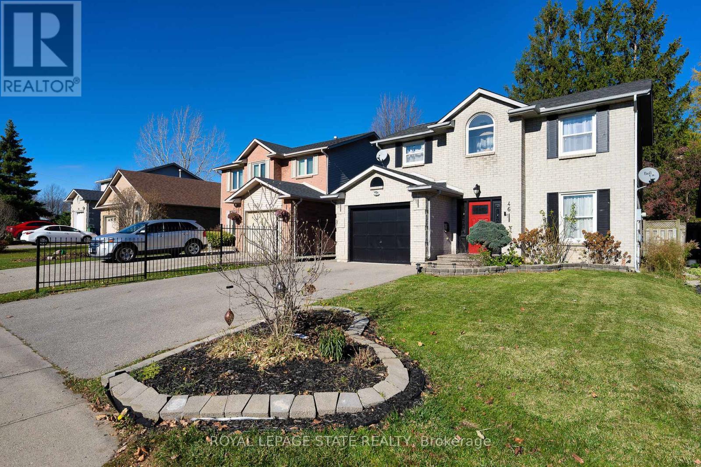- Houseful
- ON
- Ancaster
- Duff's Corners
- 348 Shaver Rd
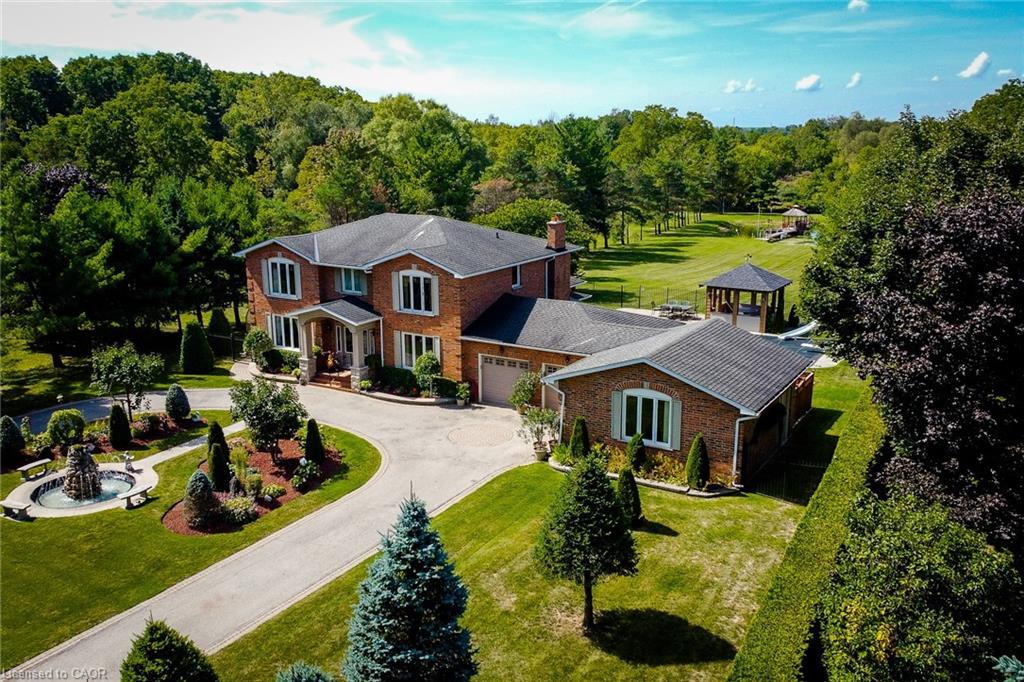
Highlights
Description
- Home value ($/Sqft)$449/Sqft
- Time on Houseful47 days
- Property typeResidential
- StyleTwo story
- Neighbourhood
- Median school Score
- Year built1987
- Garage spaces3
- Mortgage payment
Welcome to this stunning, custom-built 4-bedroom, 4-bathroom home nestled on a private and beautifully landscaped 2.2-acre property. Located in a prime area within walking distance to Walmart and other nearby amenities, this home offers the perfect blend of privacy and convenience. A private laneway leads you to the circle driveway, where the impressive curb appeal and manicured grounds immediately stand out. Inside, you'll find a spacious layout with a bright and beautiful sunroom that fills the home with natural light. The triple car garage offers ample room for vehicles, storage, or even a workshop, while the fully finished basement provides extra space perfect for entertaining, a home gym, or guest quarters. Although the home is incredibly well maintained, it presents a great opportunity for renovation and customization to suit your personal style. Step outside and enjoy resort-style living with your own in-ground pool, tranquil pond, and a charming greenhouse located on the side of the house, perfect for year-round gardening. The expansive outdoor space offers both privacy and serenity, making it ideal for relaxing or hosting. This is a one-of-a-kind property that offers space, potential, and an unbeatable location. Don’t miss your chance to make it your own! Get inside! Shows 10++
Home overview
- Cooling Central air
- Heat type Forced air, natural gas
- Pets allowed (y/n) No
- Sewer/ septic Septic tank
- Construction materials Brick
- Roof Asphalt shing
- # garage spaces 3
- # parking spaces 6
- Has garage (y/n) Yes
- Parking desc Attached garage
- # full baths 2
- # half baths 2
- # total bathrooms 4.0
- # of above grade bedrooms 4
- # of rooms 17
- Appliances Water heater, dryer, refrigerator, stove, washer
- Has fireplace (y/n) Yes
- Laundry information Inside
- County Hamilton
- Area 42 - ancaster
- Water source Municipal
- Zoning description P6
- Lot desc Urban, park, quiet area, school bus route, schools, shopping nearby, trails
- Lot dimensions 136 x 667
- Approx lot size (range) 2.0 - 4.99
- Basement information Full, finished
- Building size 4900
- Mls® # 40770318
- Property sub type Single family residence
- Status Active
- Tax year 2025
- Bathroom Second
Level: 2nd - Bedroom Second
Level: 2nd - Bathroom Second
Level: 2nd - Bedroom Second
Level: 2nd - Primary bedroom Second
Level: 2nd - Bedroom Second
Level: 2nd - Bathroom Basement
Level: Basement - Recreational room Basement
Level: Basement - Kitchen Main
Level: Main - Bonus room Main
Level: Main - Bonus room Main
Level: Main - Bathroom Main
Level: Main - Den Main
Level: Main - Dining room Main
Level: Main - Living room Main
Level: Main - Laundry Main
Level: Main - Family room Main
Level: Main
- Listing type identifier Idx

$-5,865
/ Month

