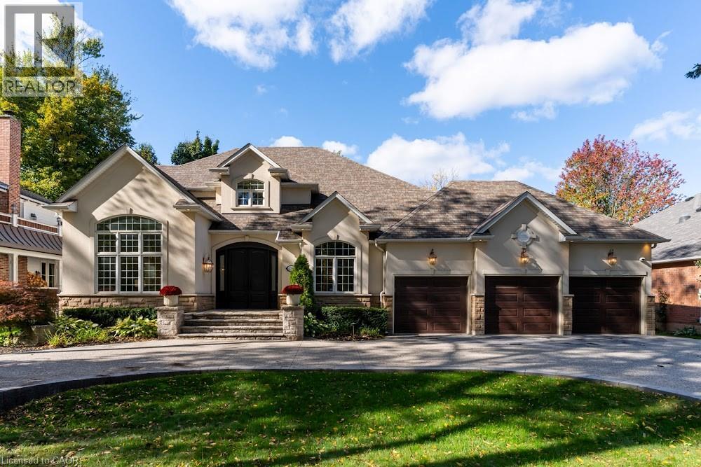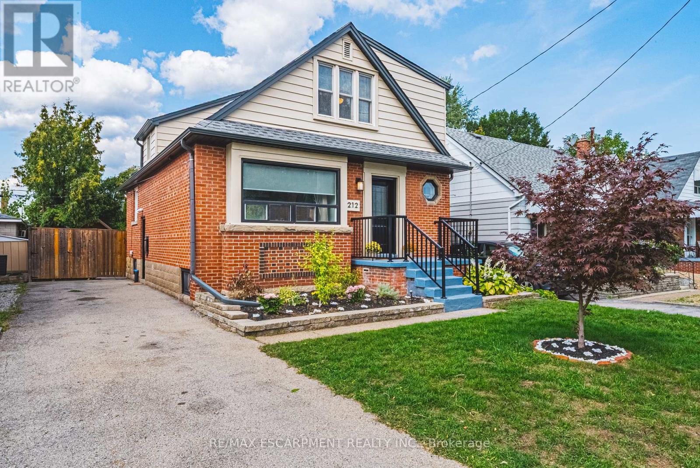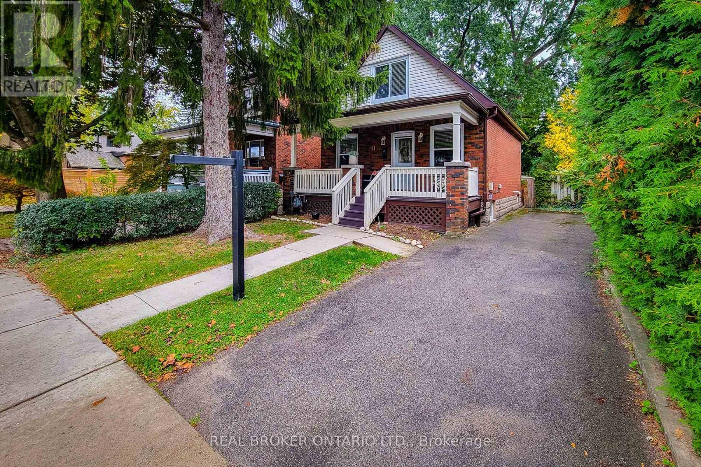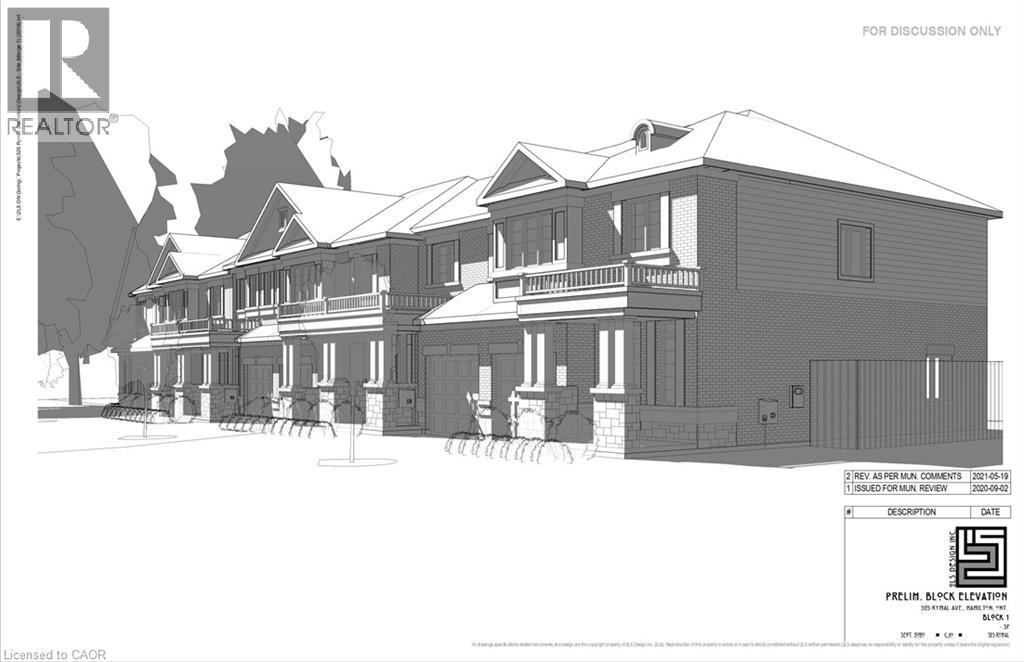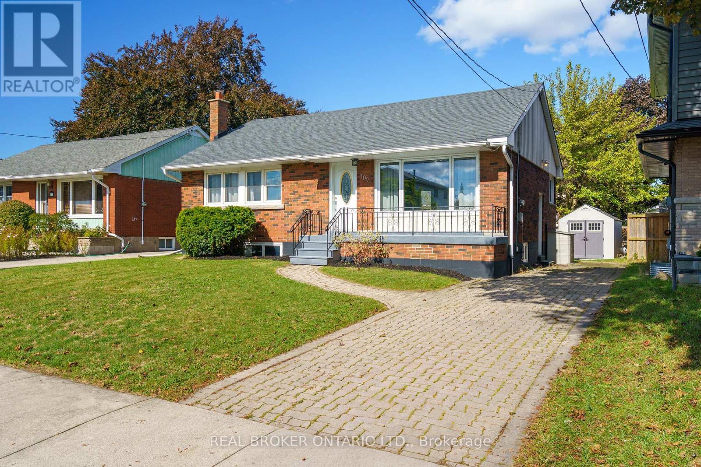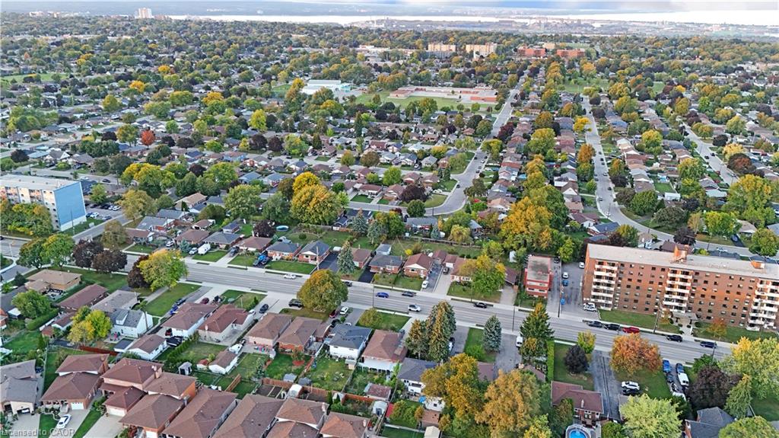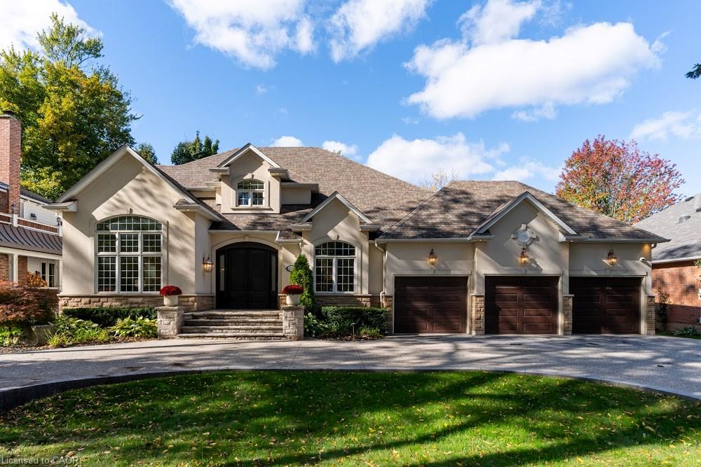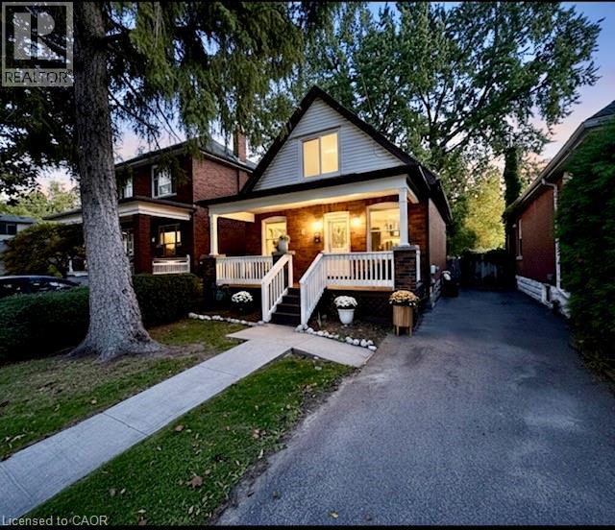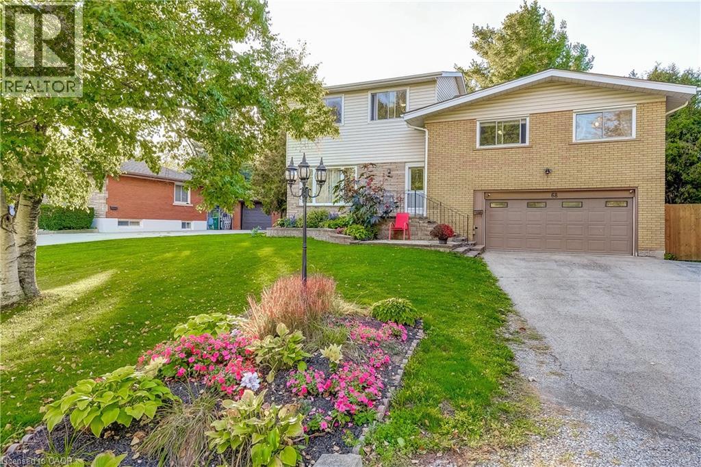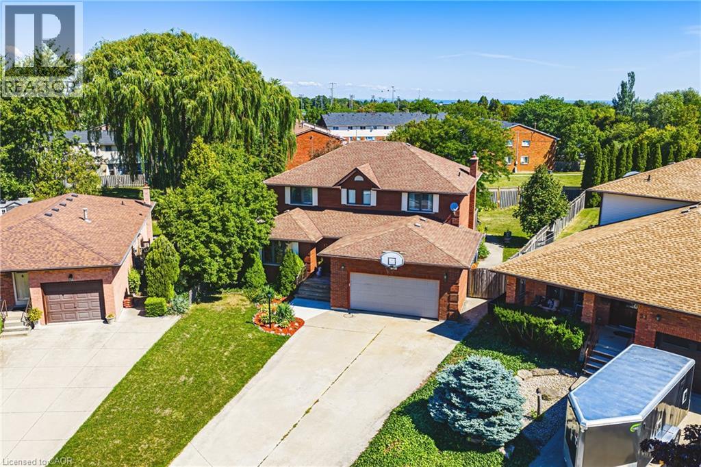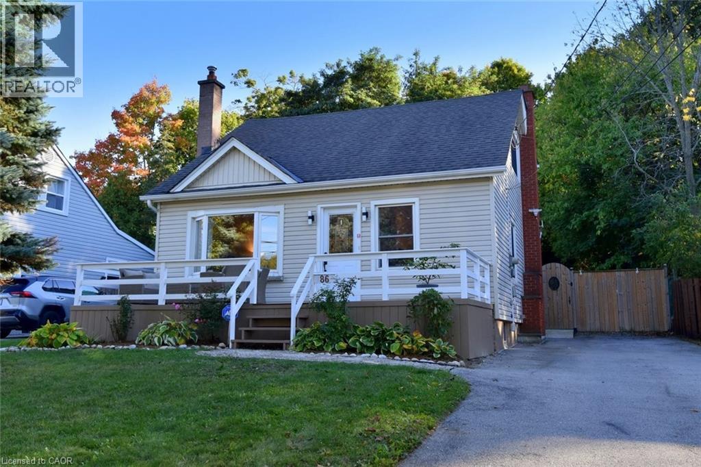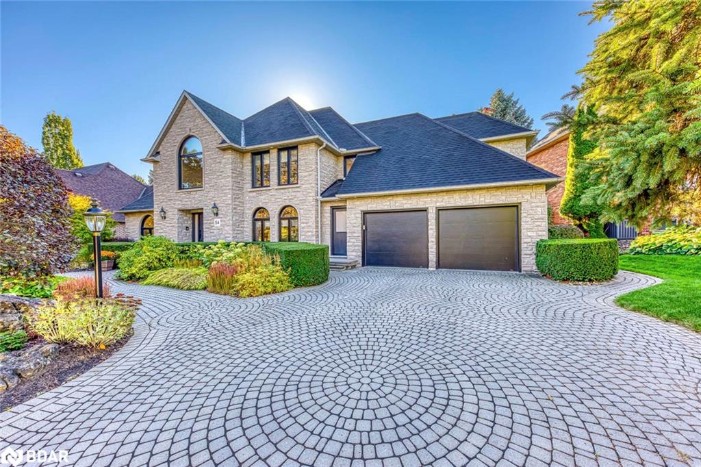
Highlights
Description
- Home value ($/Sqft)$646/Sqft
- Time on Housefulnew 28 hours
- Property typeResidential
- StyleTwo story
- Neighbourhood
- Median school Score
- Garage spaces2
- Mortgage payment
Extraordinary Fully Renovated Home in Prestigious Oakhill, Ancaster. Set on one of Ancasters most coveted streets in the distinguished Oakhill neighbourhood, this exceptional four-bedroom, three-bathroom custom-built residence has undergone a complete and meticulous transformation, reimagined from top to bottom with no expense spared. Every element has been renewed, including all windows and doors, flooring, bathrooms, and a designer kitchen that blends luxury with functionality. Offering over 4,000 square feet above grade, the home showcases an elegant open layout with beautifully appointed living and dining spaces, a main floor office, and a chef-inspired kitchen with premium finishes and high-end appliances. Upstairs, the spacious bedrooms and spa-like bathrooms reflect thoughtful design and craftsmanship in every detail. Outside, the propertys award-winning landscaping, a seven-time Trillium Award recipient, frames a private, landscaped backyard ideal for both relaxation and entertaining. Located steps from a serene park and within walking distance to the Hermitage and Bruce Trails, this home embodies both prestige and tranquility in equal measure. An extraordinary opportunity to own one of Ancasters most remarkable and beautifully reimagined homes.
Home overview
- Cooling Central air
- Heat type Forced air, natural gas
- Pets allowed (y/n) No
- Sewer/ septic Sewer (municipal)
- Construction materials Stone
- Foundation Poured concrete
- Roof Asphalt shing
- # garage spaces 2
- # parking spaces 6
- Has garage (y/n) Yes
- Parking desc Attached garage, garage door opener
- # full baths 3
- # half baths 1
- # total bathrooms 4.0
- # of above grade bedrooms 4
- # of rooms 17
- Appliances Built-in microwave, dishwasher, dryer, gas oven/range, microwave, range hood, refrigerator, washer, wine cooler
- Has fireplace (y/n) Yes
- Interior features None
- County Hamilton
- Area 42 - ancaster
- Water source Municipal
- Zoning description R3-300
- Elementary school Spring valley es
- High school Ancaster high
- Lot desc Urban, irregular lot, near golf course, greenbelt, park, ravine, schools, trails
- Lot dimensions 93.81 x 116.49
- Approx lot size (range) 0 - 0.5
- Basement information Full, partially finished
- Building size 4100
- Mls® # 40777863
- Property sub type Single family residence
- Status Active
- Virtual tour
- Tax year 2025
- Bedroom Second
Level: 2nd - Bedroom Second
Level: 2nd - Bedroom Second: 3.988m X 3.683m
Level: 2nd - Primary bedroom Second: 4.597m X 3.683m
Level: 2nd - Second: 4.293m X 3.683m
Level: 2nd - Bathroom Second: 3.124m X 3.048m
Level: 2nd - Bathroom Second
Level: 2nd - Media room Lower
Level: Lower - Exercise room Lower
Level: Lower - Laundry Main: 6.706m X 4.597m
Level: Main - Bathroom Main: 3.404m X 2.438m
Level: Main - Foyer Main: 4.293m X 3.658m
Level: Main - Eat in kitchen Main: 6.528m X 4.674m
Level: Main - Dining room Main: 6.706m X 4.267m
Level: Main - Office Main: 3.962m X 3.505m
Level: Main - Family room Main: 4.648m X 3.048m
Level: Main - Living room Main: 5.207m X 3.683m
Level: Main
- Listing type identifier Idx

$-7,067
/ Month

