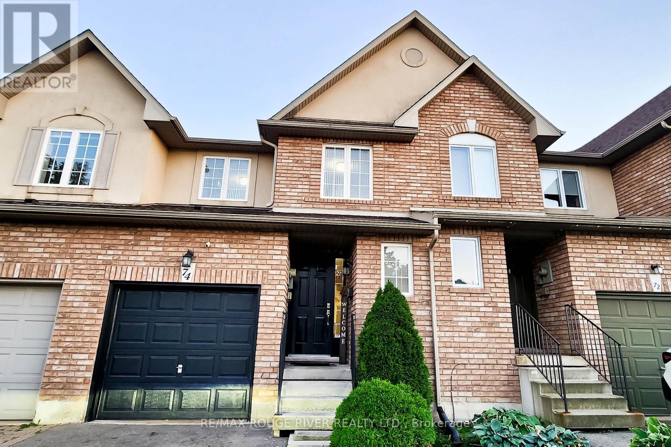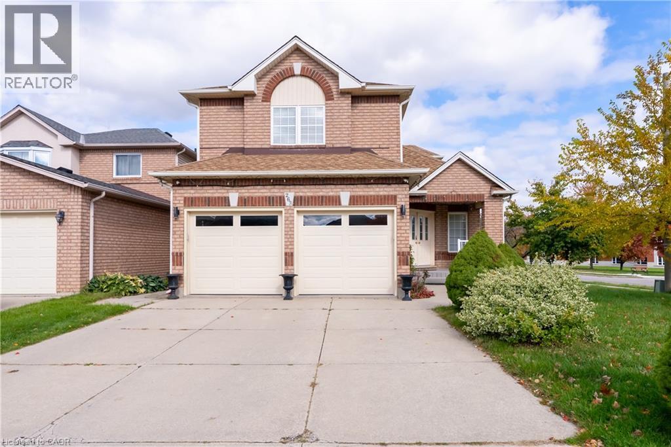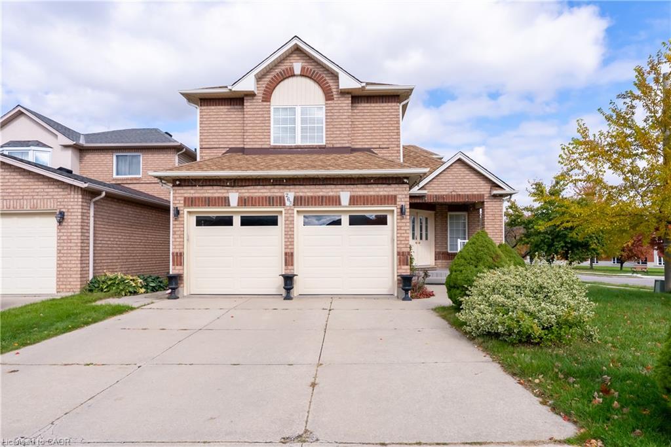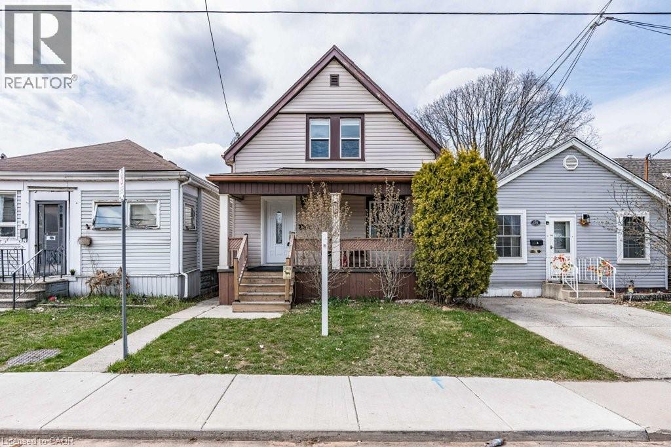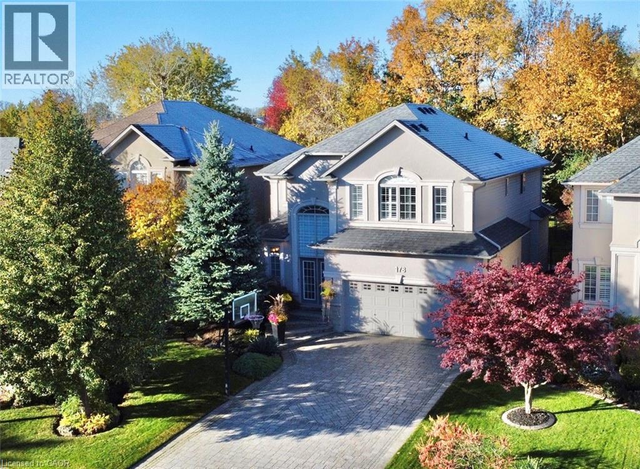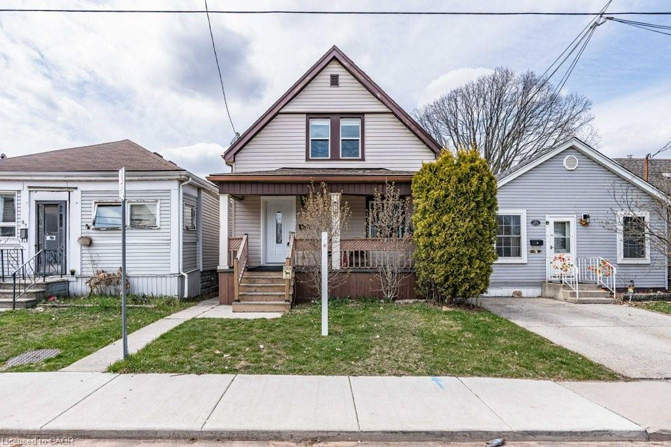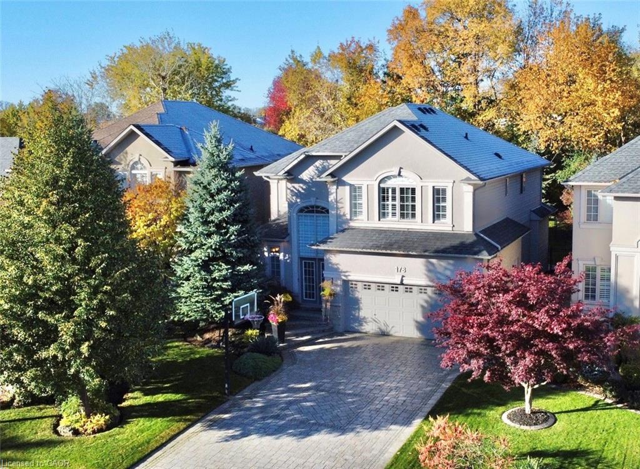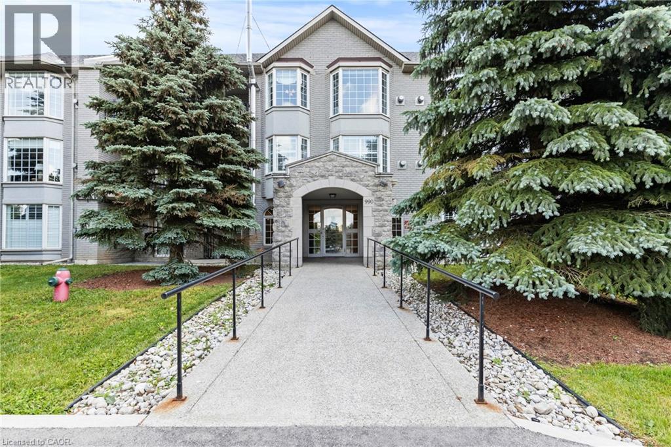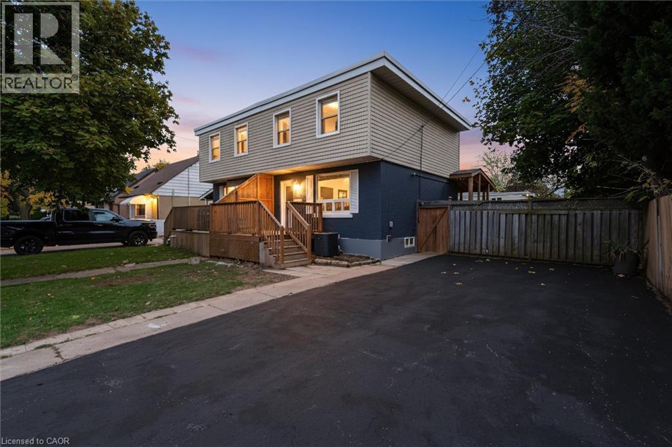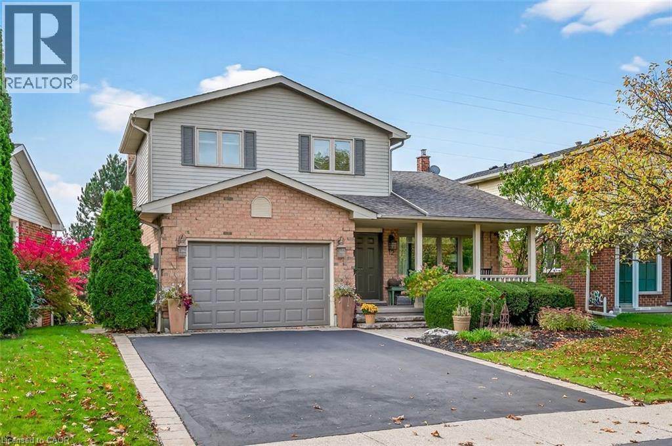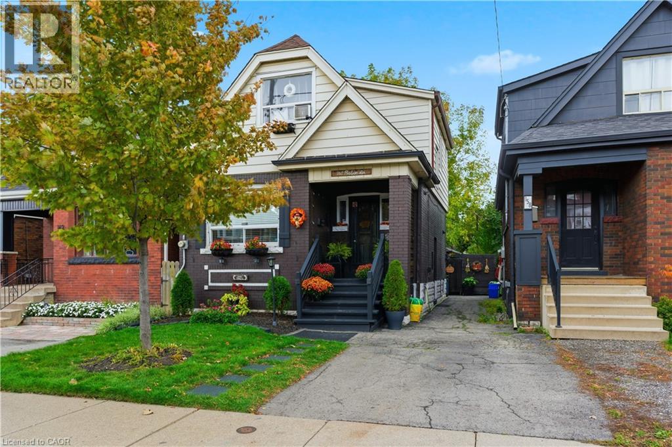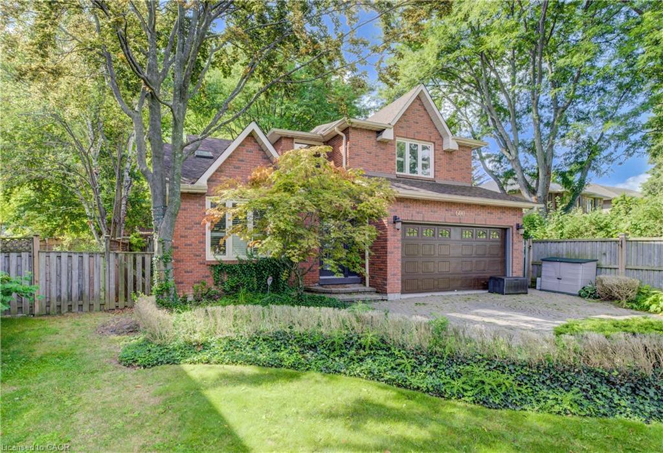
Highlights
Description
- Home value ($/Sqft)$439/Sqft
- Time on Houseful47 days
- Property typeResidential
- StyleTwo story
- Neighbourhood
- Median school Score
- Lot size9,583 Sqft
- Year built1982
- Garage spaces2
- Mortgage payment
Exceptional Family Home in Sought-After Mohawk Meadows. Welcome to this spacious and inviting 4+1 bedroom, 3.5 bathroom home nestled in the heart of the family-friendly Mohawk Meadows community. Designed with comfort and versatility in mind, this property offers ample space for growing families and entertaining guests. The open-concept kitchen features a generous island and overlooks a sunken great room, perfect for hosting or relaxing in style. Step outside to a beautifully landscaped yard complete with a large deck and hot tub, creating the ideal setting for enjoying evenings and weekend gatherings. The fully finished basement adds even more living space, including a large recreation room, an additional bedroom, a 3-piece bath, and a private sauna for ultimate relaxation. With no offer date set, this gem wont last long. Don't miss your chance to own a home in one of the area's most desirable and established neighbourhoods.
Home overview
- Cooling Central air
- Heat type Forced air, natural gas
- Pets allowed (y/n) No
- Sewer/ septic Sewer (municipal)
- Utilities Electricity connected, natural gas connected
- Construction materials Brick
- Foundation Concrete perimeter
- Roof Shingle
- # garage spaces 2
- # parking spaces 8
- Has garage (y/n) Yes
- Parking desc Attached garage, asphalt
- # full baths 3
- # half baths 1
- # total bathrooms 4.0
- # of above grade bedrooms 5
- # of below grade bedrooms 1
- # of rooms 19
- Has fireplace (y/n) Yes
- Interior features Sauna
- County Hamilton
- Area 42 - ancaster
- Water source Municipal
- Zoning description R3
- Lot desc Urban, greenbelt, major highway, park, shopping nearby
- Lot dimensions 60.04 x 158.48
- Approx lot size (range) 0 - 0.5
- Lot size (acres) 0.22
- Basement information Full, finished
- Building size 4098
- Mls® # 40756847
- Property sub type Single family residence
- Status Active
- Virtual tour
- Tax year 2025
- Bedroom Second
Level: 2nd - Bathroom Second
Level: 2nd - Bathroom Second
Level: 2nd - Bedroom Second
Level: 2nd - Primary bedroom Second
Level: 2nd - Bedroom Second
Level: 2nd - Bedroom Basement
Level: Basement - Recreational room Basement
Level: Basement - Bathroom Basement
Level: Basement - Storage Basement
Level: Basement - Kitchen Basement
Level: Basement - Dining room Main
Level: Main - Foyer Main
Level: Main - Living room Main
Level: Main - Great room Main
Level: Main - Breakfast room Main
Level: Main - Bathroom Main
Level: Main - Kitchen Main
Level: Main - Laundry Main
Level: Main
- Listing type identifier Idx

$-4,797
/ Month

