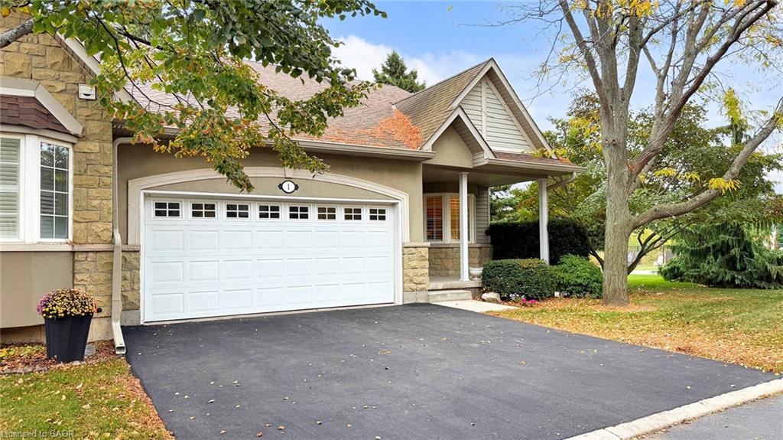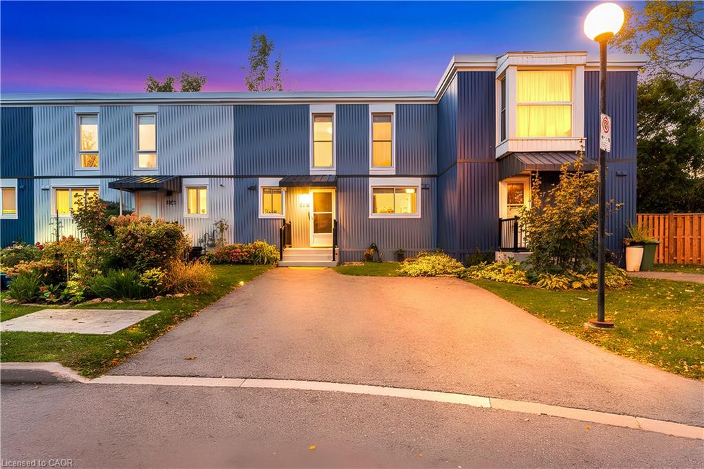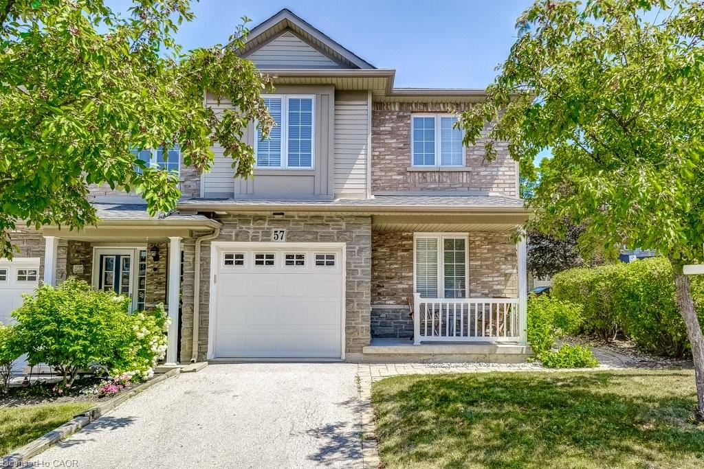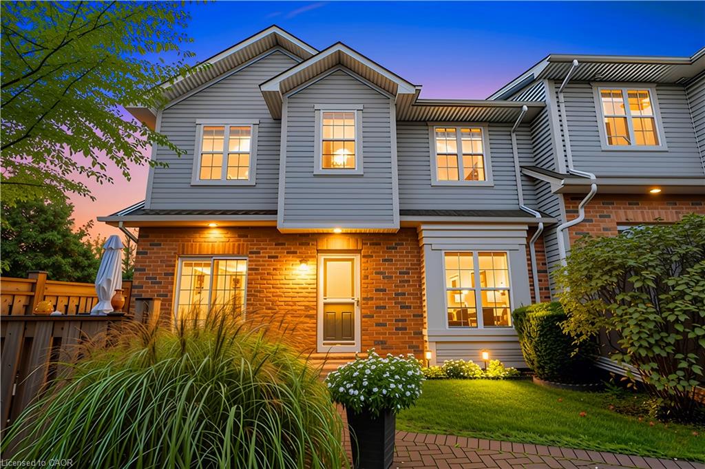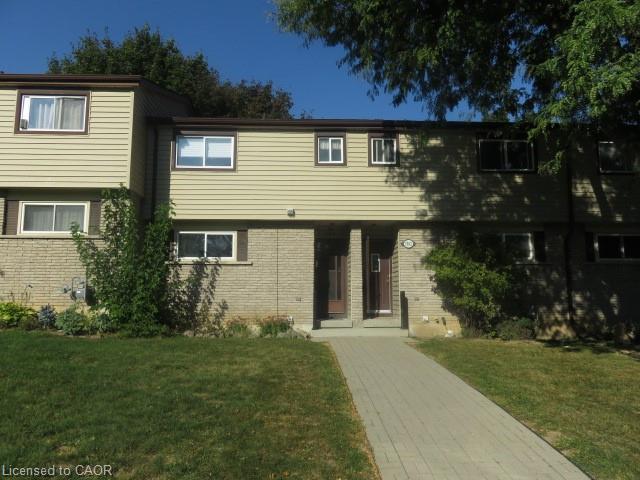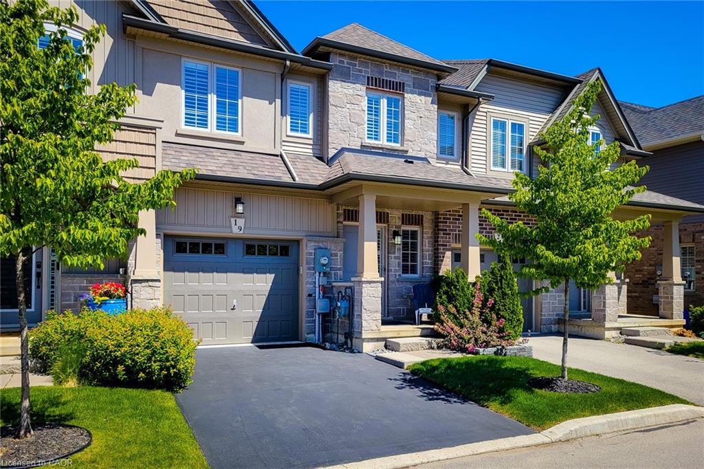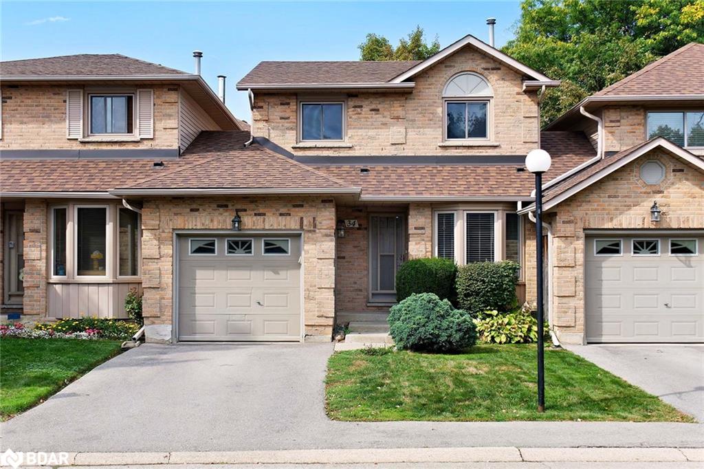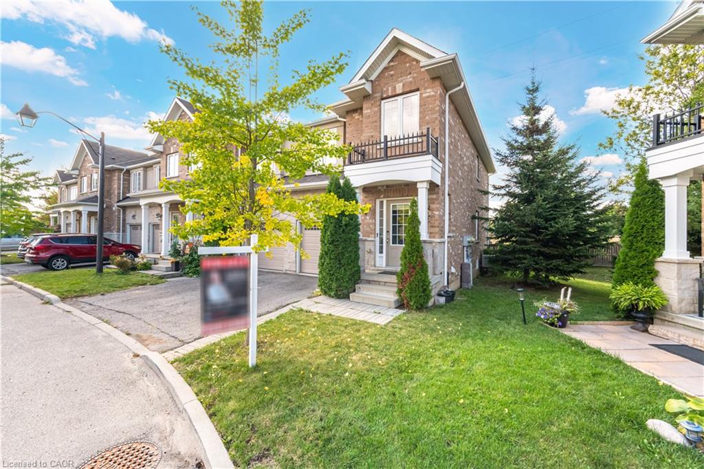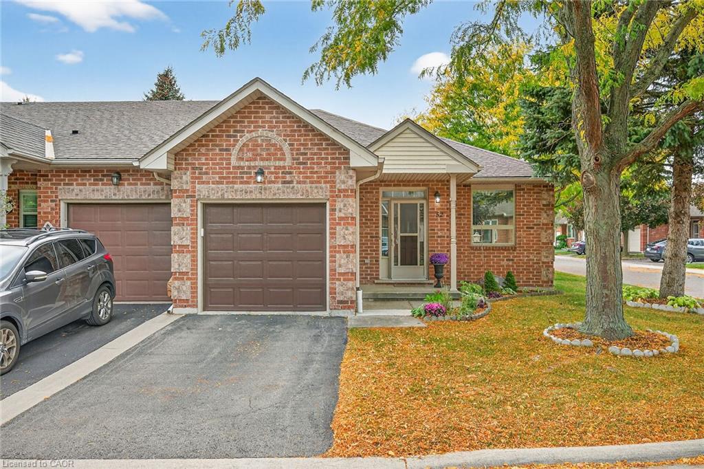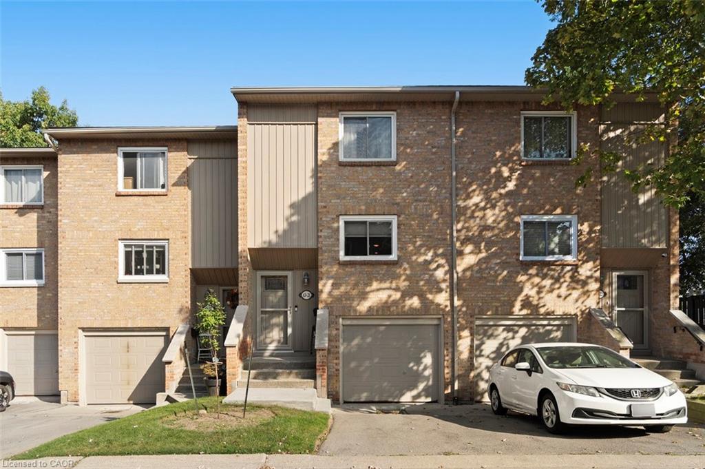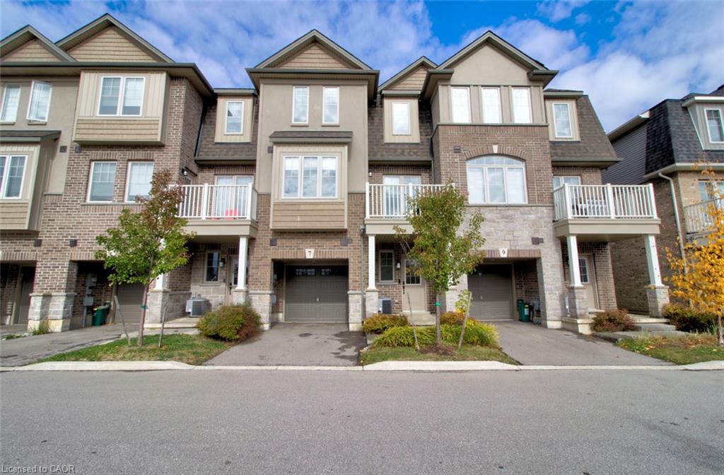
Highlights
Description
- Home value ($/Sqft)$428/Sqft
- Time on Housefulnew 14 hours
- Property typeResidential
- Style3 storey
- Neighbourhood
- Median school Score
- Lot size865 Sqft
- Year built2020
- Garage spaces1
- Mortgage payment
Welcome to 7 Pim Lane, a stunning 3-storey freehold townhome nestled in the heart of Ancaster Meadowlands, offering over 1,400 square feet of modern elegance. Boasting 2 spacious bedrooms and 3 bathrooms, the home features a beautifully updated open-concept kitchen with custom cabinets (remodelled in 2025), stone counters, herringbone tile backsplash, under-cabinet lighting, stainless-steel appliances, plus the added convenience of a walk-in pantry with built-in shelving. Relax on your private balcony off the main living area and enjoy practical upgrades like a Maytag front-load washer and dryer and a whole-home multi-stage water filtration system. The expansive primary bedroom includes a 4-piece ensuite, while the 1-car garage with built-in storage connects directly to a bright foyer. Steps from top-rated schools, parks, a sports complex, Golf Links shopping, and highways 403 and the LINC, this townhome is an ideal blend of style, comfort, and convenience.
Home overview
- Cooling Central air
- Heat type Forced air, natural gas
- Pets allowed (y/n) No
- Sewer/ septic Sewer (municipal)
- Construction materials Brick, stone
- Roof Asphalt shing
- Exterior features Balcony, landscaped
- # garage spaces 1
- # parking spaces 2
- Has garage (y/n) Yes
- Parking desc Attached garage, garage door opener, asphalt
- # full baths 2
- # half baths 1
- # total bathrooms 3.0
- # of above grade bedrooms 2
- # of rooms 10
- Appliances Instant hot water, water purifier, dishwasher, dryer, range hood, refrigerator, stove, washer
- Has fireplace (y/n) Yes
- Laundry information In-suite
- Interior features Auto garage door remote(s), built-in appliances
- County Hamilton
- Area 42 - ancaster
- Water source Municipal
- Zoning description Rm5-670
- Lot desc Urban, airport, landscaped, library, park, playground nearby, rec./community centre, schools, shopping nearby
- Lot dimensions 20.93 x 41.37
- Approx lot size (range) 0 - 0.5
- Lot size (acres) 865.98
- Basement information None
- Building size 1403
- Mls® # 40781713
- Property sub type Townhouse
- Status Active
- Virtual tour
- Tax year 2025
- Kitchen Second
Level: 2nd - Dining room Second
Level: 2nd - Living room Second
Level: 2nd - Pantry Pantry + Laundry
Level: 2nd - Bathroom Second
Level: 2nd - Primary bedroom Third
Level: 3rd - Third
Level: 3rd - Bathroom Third
Level: 3rd - Bedroom Third
Level: 3rd - Foyer Main
Level: Main
- Listing type identifier Idx

$-1,600
/ Month

