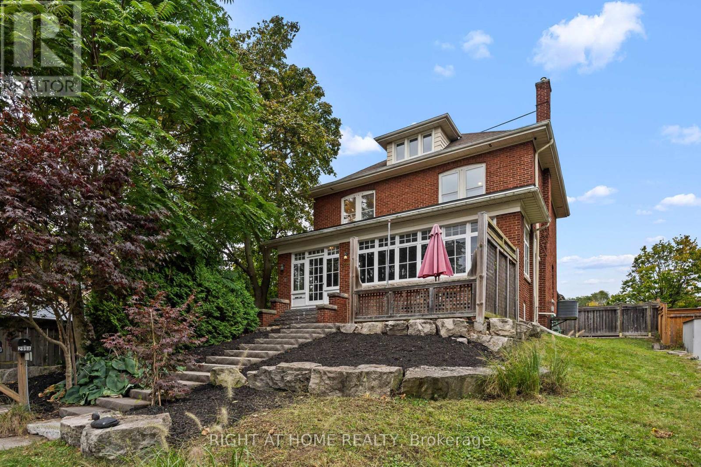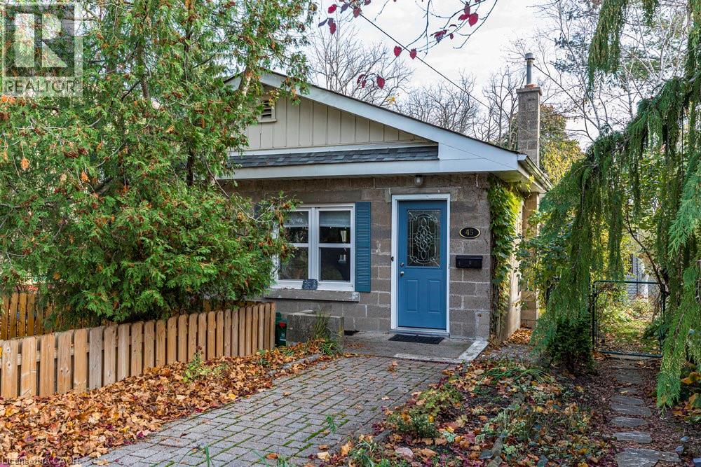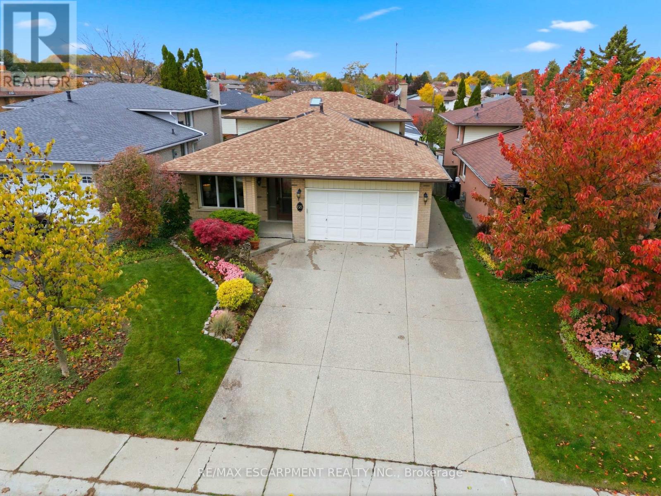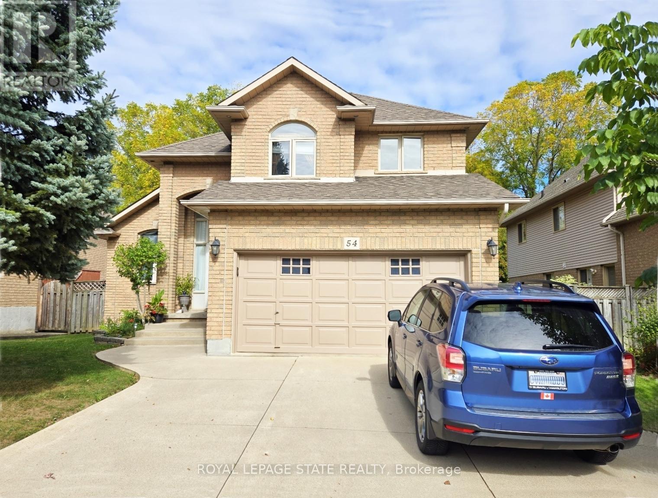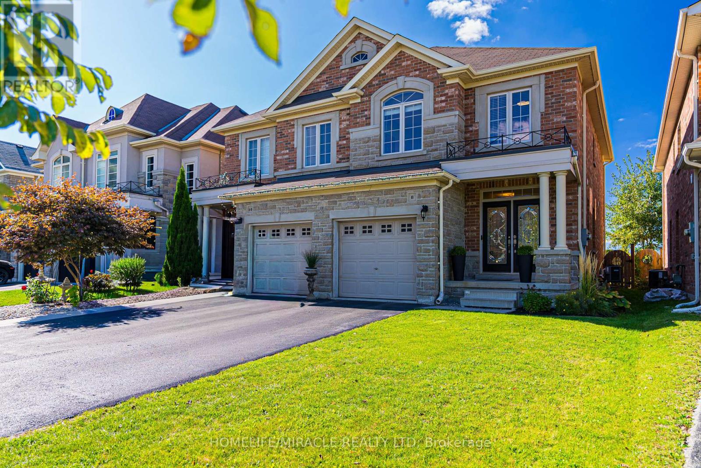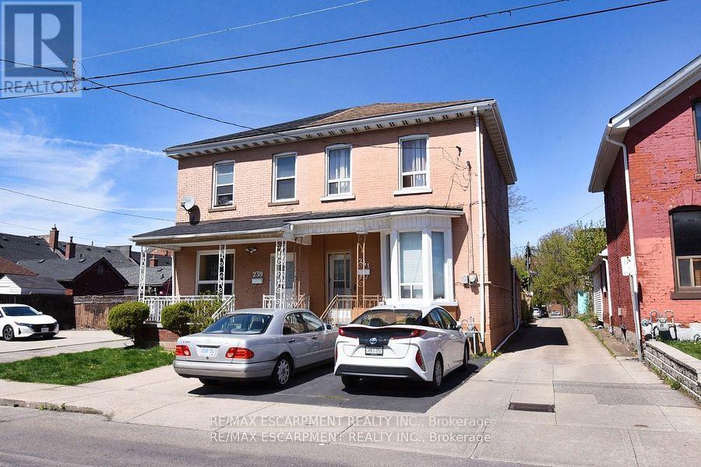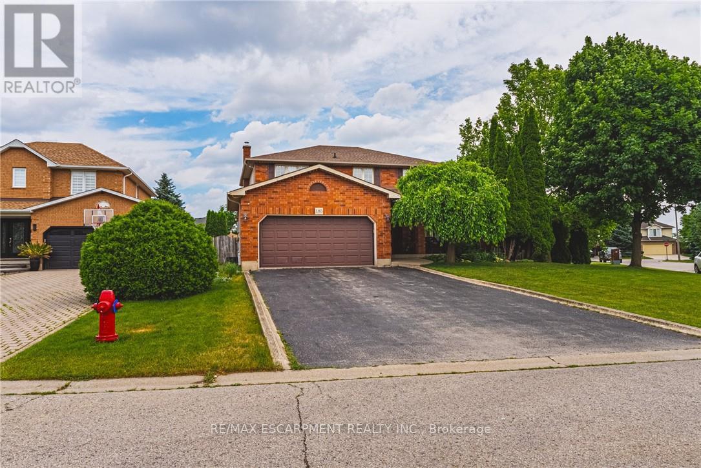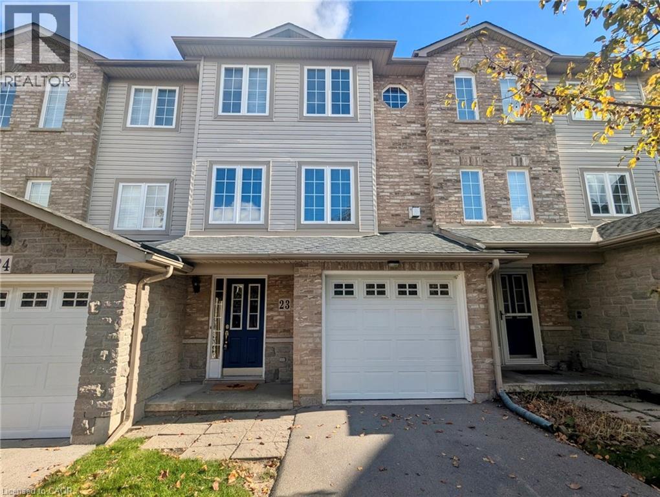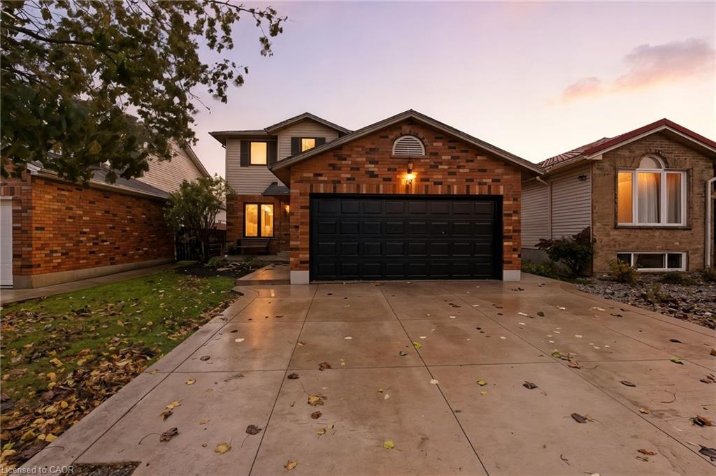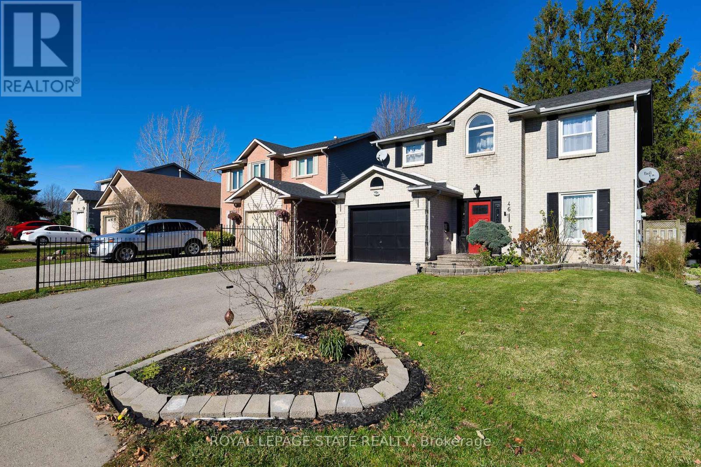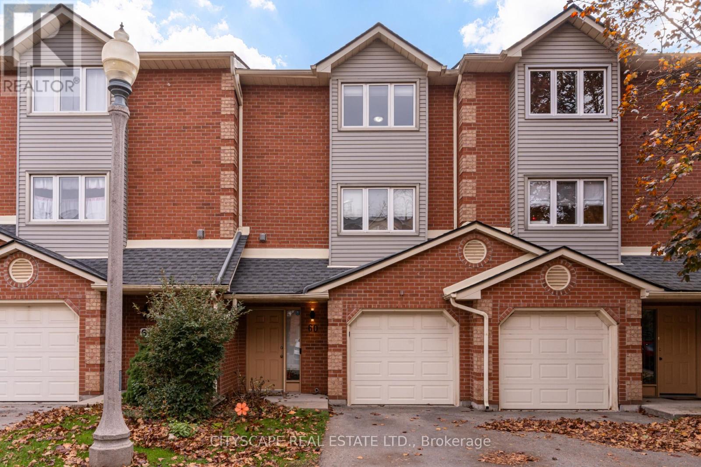- Houseful
- ON
- Hamilton
- Spring Valley
- 81 Valridge Drive Unit 36
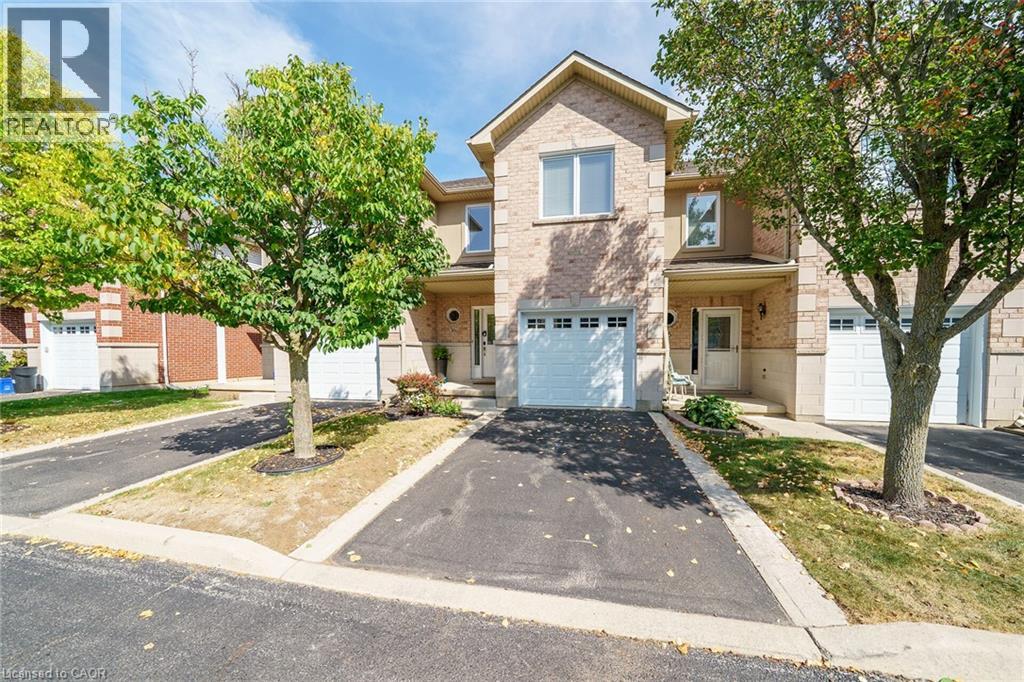
81 Valridge Drive Unit 36
81 Valridge Drive Unit 36
Highlights
Description
- Home value ($/Sqft)$379/Sqft
- Time on Housefulnew 3 days
- Property typeSingle family
- Style2 level
- Neighbourhood
- Median school Score
- Year built2002
- Mortgage payment
Beautifully appointed townhome in one of Ancaster's finest areas offering 1600 s.q ft. plus a finished basement. Enjoy an open concept floor plan with a large kitchen with ample cabinets & a large breakfast counter with seating. Entertain in style in the bright spacious living room with fireplace & separate dining area with patio doors to a pretty back yard offering serenity and privacy. Enjoy 3 spacious bedrooms, a primary with a walk-in closet and ensuite privilege. This home also features a 2 pc. powder rm, hardwood floors, attached garage with inside entry, charming front porch, updated lighting, shingles ( 2016), furnace, central air (2022), gas hook up for BBQ, large linen closet and so much more. The professionally finished basement includes a large recreation room, 3 pc. bathroom, storage area and more. This home is located in a charming enclave of townhomes with low condo fees. Located close to top-rated schools, parks, conservation trails, and quick highway access. Just move in and enjoy all that Ancaster has to offer! (id:63267)
Home overview
- Cooling Central air conditioning
- Heat source Natural gas
- Heat type Forced air
- Sewer/ septic Municipal sewage system
- # total stories 2
- # parking spaces 2
- Has garage (y/n) Yes
- # full baths 2
- # half baths 1
- # total bathrooms 3.0
- # of above grade bedrooms 3
- Has fireplace (y/n) Yes
- Community features Quiet area, community centre
- Subdivision 424 - parkview heights
- Directions 2176950
- Lot size (acres) 0.0
- Building size 1981
- Listing # 40784003
- Property sub type Single family residence
- Status Active
- Bedroom 5.105m X 2.591m
Level: 2nd - Bedroom 5.105m X 3.048m
Level: 2nd - Primary bedroom 5.74m X 4.267m
Level: 2nd - Bathroom (# of pieces - 4) 3.15m X 1.93m
Level: 2nd - Family room 5.486m X 4.267m
Level: Basement - Bathroom (# of pieces - 4) 3.175m X 1.93m
Level: Basement - Laundry 3.302m X 2.438m
Level: Basement - Foyer 3.048m X 1.778m
Level: Main - Living room 4.724m X 3.15m
Level: Main - Bathroom (# of pieces - 2) 2.032m X 0.914m
Level: Main - Eat in kitchen 3.607m X 3.302m
Level: Main - Dining room 5.182m X 2.642m
Level: Main
- Listing source url Https://www.realtor.ca/real-estate/29043641/81-valridge-drive-unit-36-ancaster
- Listing type identifier Idx

$-1,602
/ Month

