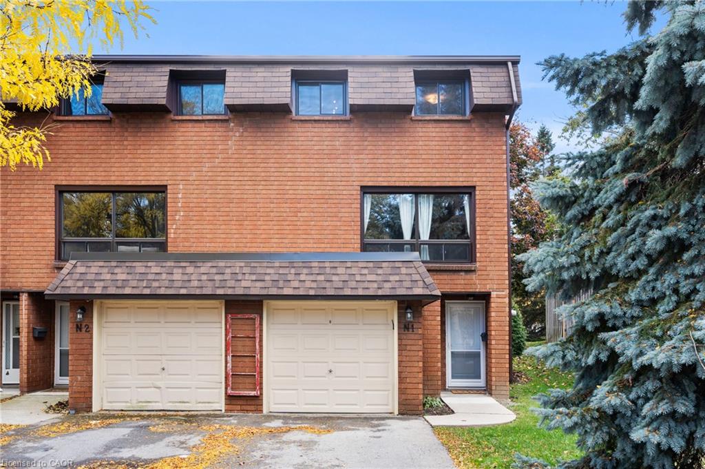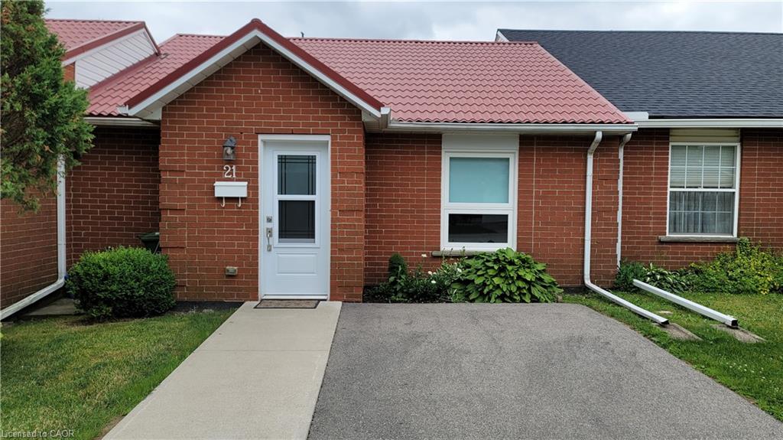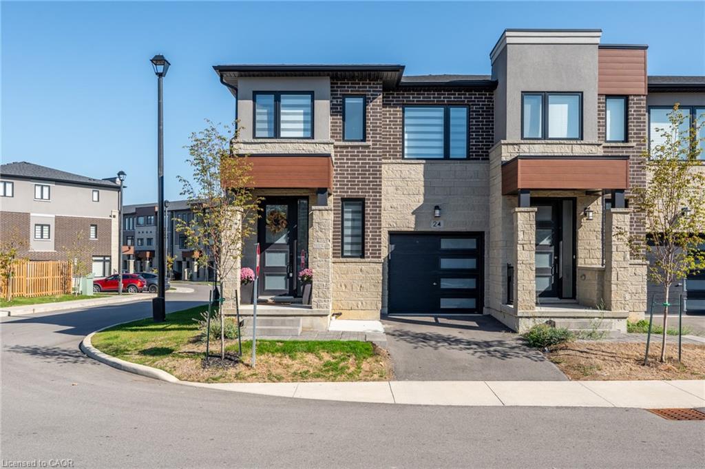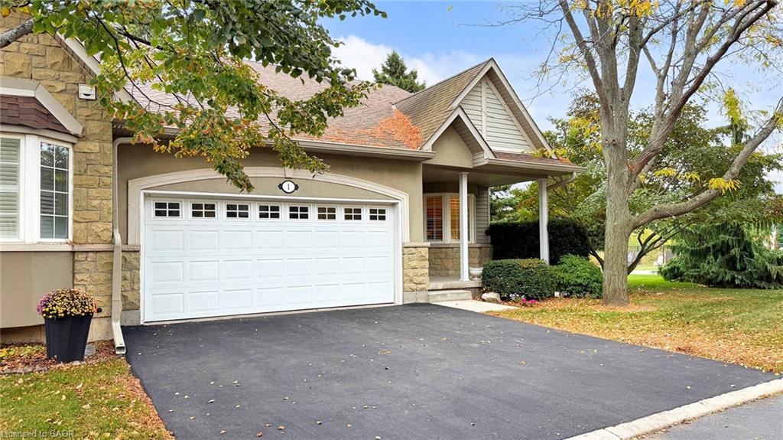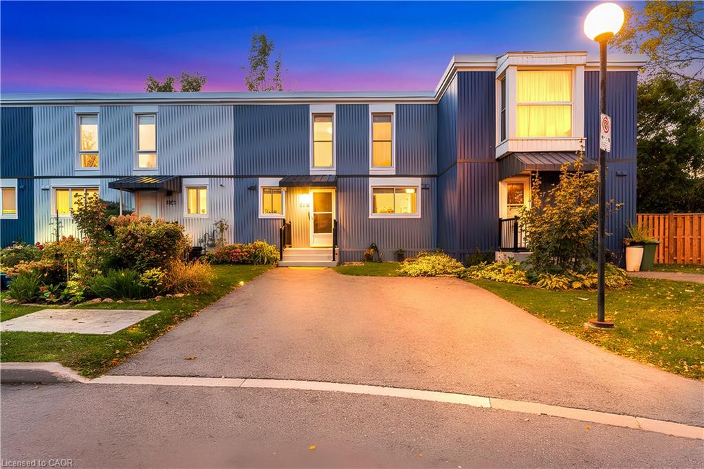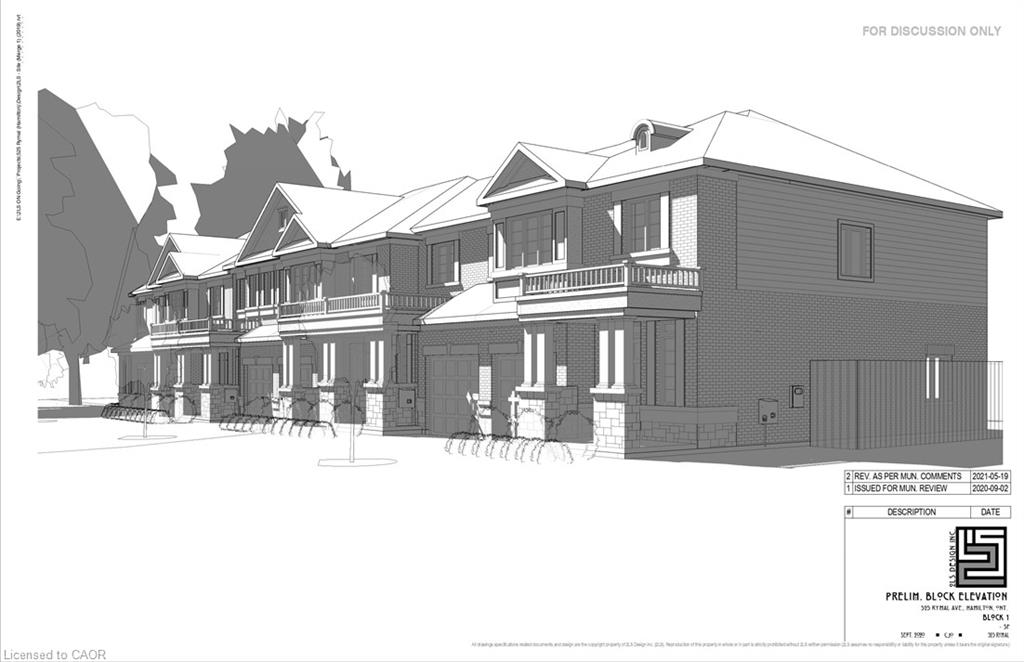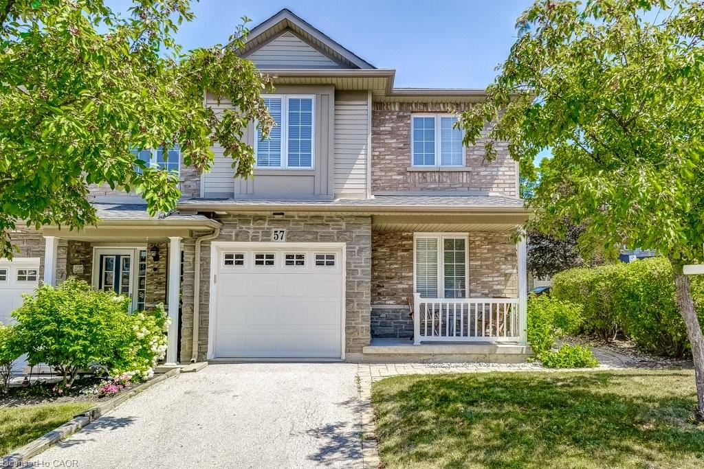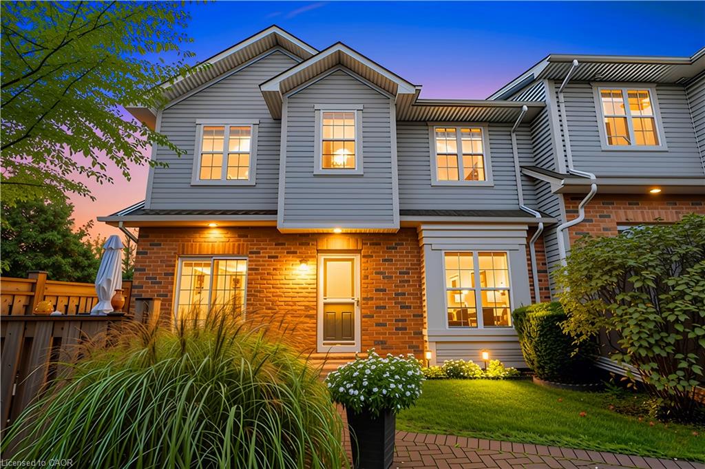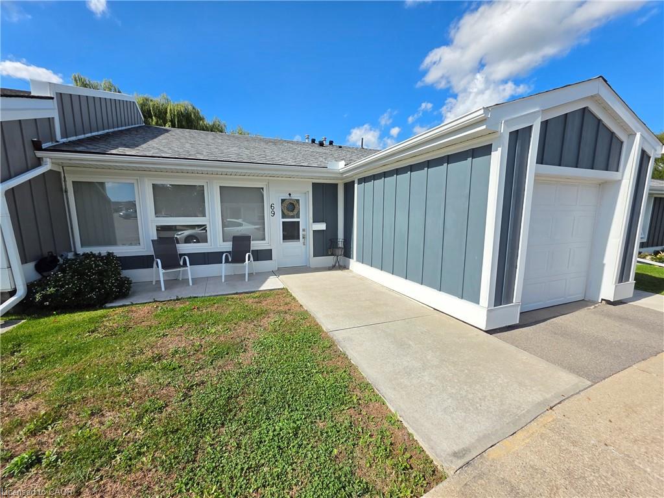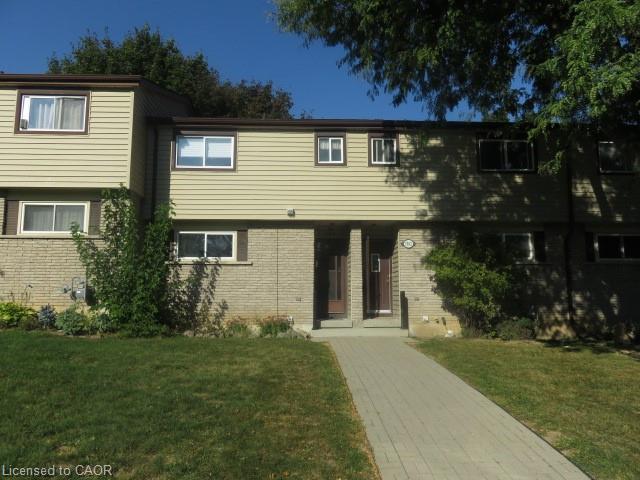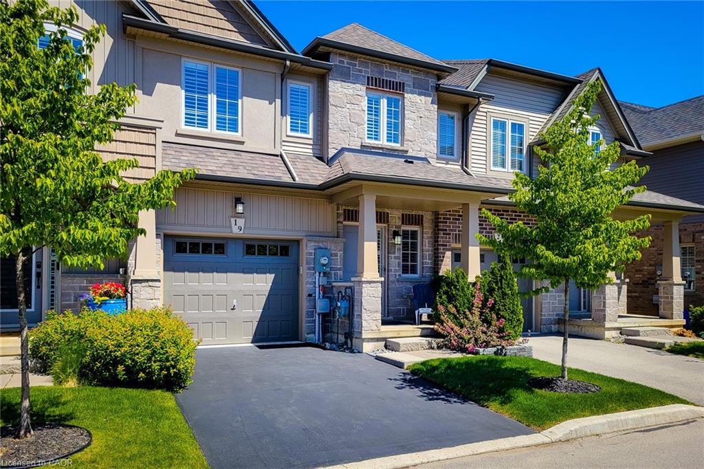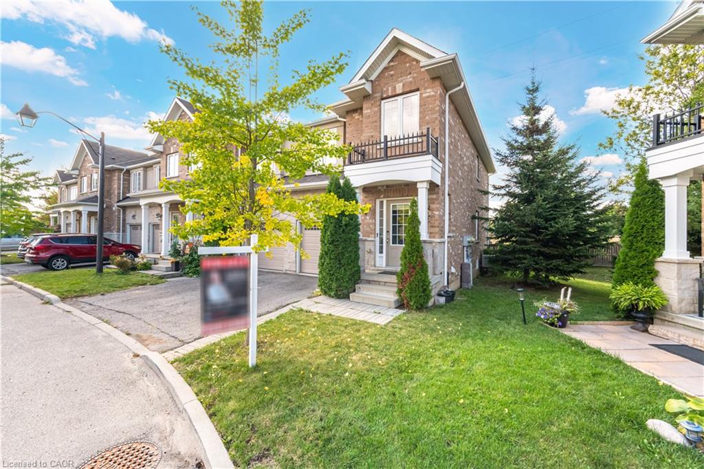
Highlights
Description
- Home value ($/Sqft)$312/Sqft
- Time on Houseful23 days
- Property typeResidential
- StyleTwo story
- Neighbourhood
- Median school Score
- Lot size2,013 Sqft
- Year built2016
- Garage spaces1
- Mortgage payment
Welcome to this Beautifully Appointed END UNIT TOWNEHOUSE with Stylish, Sophisticated Finishes. Over 2100 sqft of Living space.The open-concept main level features gleaming hardwood floors and an abundance of windows that fill the space with natural light. The modern kitchen boasts a large island with a breakfast bar - perfect for casual dining or entertaining. S/S Appliances, Backsplash. Upstairs, you'll find three spacious bedrooms plus a versatile loft/den, including a luxurious primary suite with a spa-like ensuite and a generous walk-in closet. Enjoy the convenience of second-floor laundry. Legal Finish Basemet(summer 2022) Offers 3 pcs washroom, modern Kitched with counter top Stove and Large space that can be your gym and your working space that is full of natural light comes from Lagre legal windows. Situated on a large, pie-shaped lot with a back patio off the kitchen, A nice Paracola - ideal for relaxing and watching stunning evening sunsets.Close to McMater University and Mohawk Colledge. Walking distance to shopping, schools and parks, minutes to COSTCO, COSTCO GAS STATION and many more!! Monthly road maintenance fee: $116.50. This Townehouse is 10/10 fully loaded do not miss the opportionity to own it.
Home overview
- Cooling Central air
- Heat type Natural gas
- Pets allowed (y/n) No
- Sewer/ septic Sewer (municipal)
- Construction materials Brick
- Foundation Concrete perimeter
- Roof Shingle
- # garage spaces 1
- # parking spaces 2
- Has garage (y/n) Yes
- Parking desc Attached garage, garage door opener, built-in
- # full baths 3
- # half baths 1
- # total bathrooms 4.0
- # of above grade bedrooms 3
- # of rooms 13
- Appliances Range, built-in microwave, dryer, freezer, range hood, refrigerator, stove, washer
- Has fireplace (y/n) Yes
- Laundry information Upper level
- Interior features In-law floorplan
- County Hamilton
- Area 42 - ancaster
- Water source Municipal
- Zoning description Rm4-527
- Lot desc Urban, major highway, shopping nearby, trails
- Lot dimensions 59.55 x 92.91
- Approx lot size (range) 0 - 0.5
- Lot size (acres) 2013.0
- Basement information Full, finished
- Building size 2680
- Mls® # 40774217
- Property sub type Townhouse
- Status Active
- Virtual tour
- Tax year 2025
- Den Window, Linen Closet, Hardwood Floor
Level: 2nd - Primary bedroom W/I Closet, 4 Pc Ensuite, Broadloom
Level: 2nd - Bedroom Closet, Window, Broadloom
Level: 2nd - Bathroom Second
Level: 2nd - Bathroom Second
Level: 2nd - Bedroom Double Closet, Window, Broadloom
Level: 2nd - Bathroom Basement
Level: Basement - Recreational room Window, Linen Closet, Hardwood Floor
Level: Basement - Kitchen Centre Island, Stainless Steel Appl, Backsplash
Level: Main - Breakfast room Tile Floor, W/O To Deck, Sliding Doors
Level: Main - Living room Large Window, Pot Lights, Hardwood Floor
Level: Main - Dining room Large Window, Pot Lights, Hardwood Floor
Level: Main - Bathroom Main
Level: Main
- Listing type identifier Idx

$-2,226
/ Month

