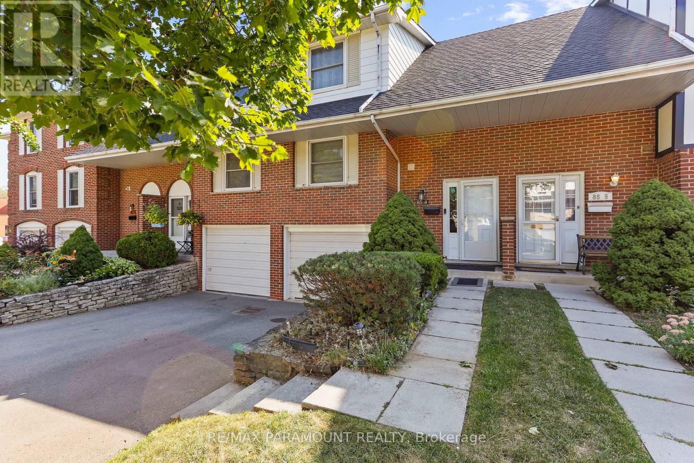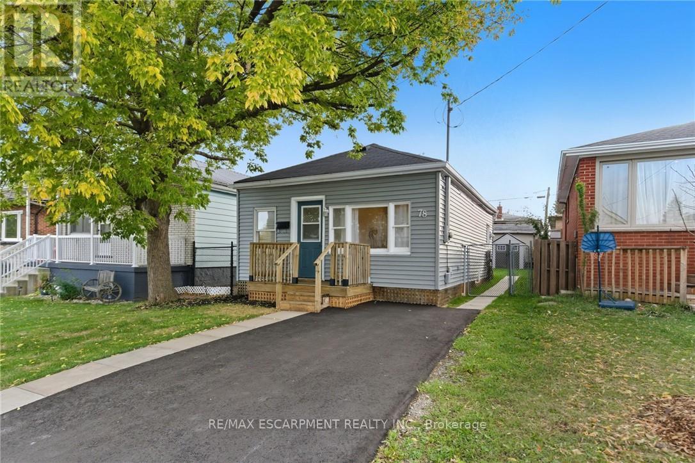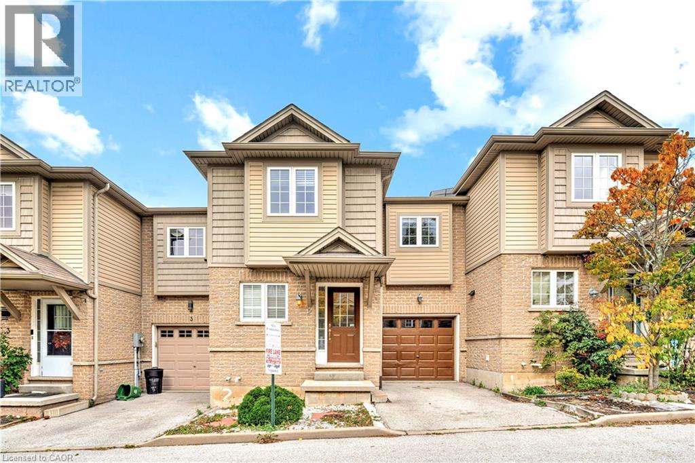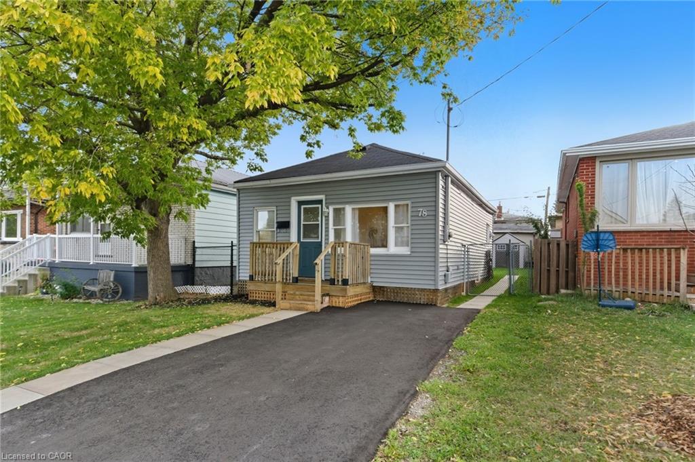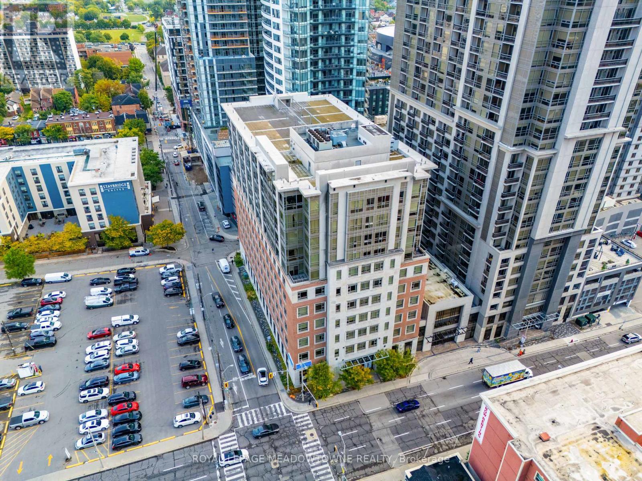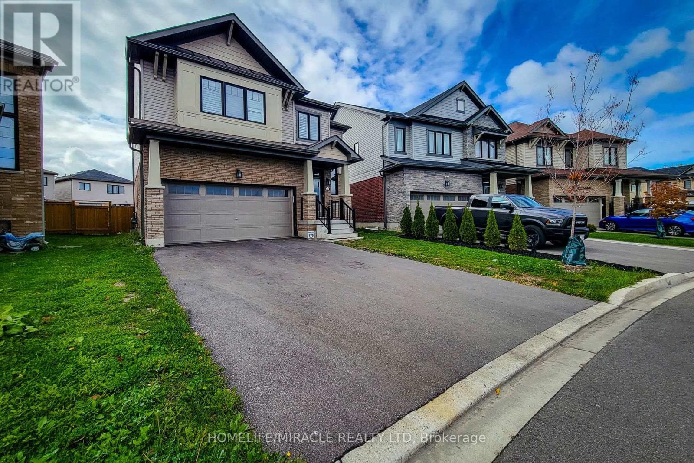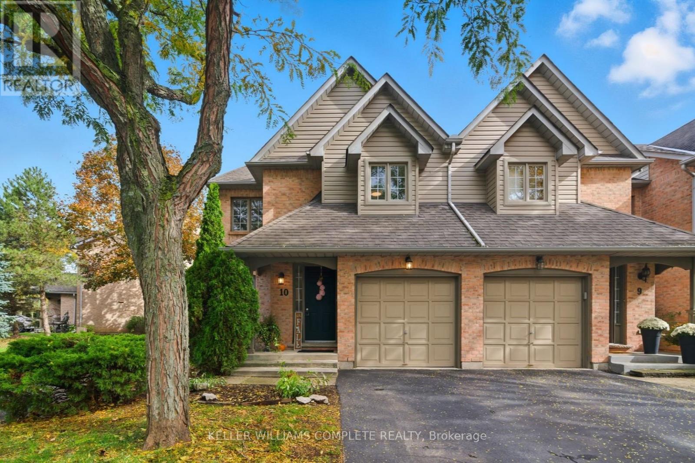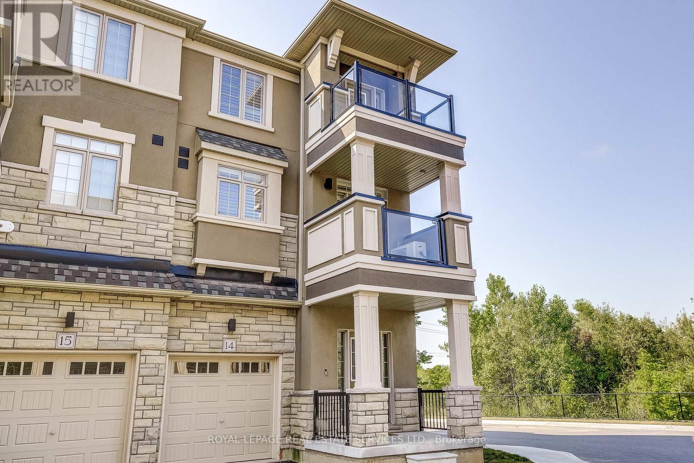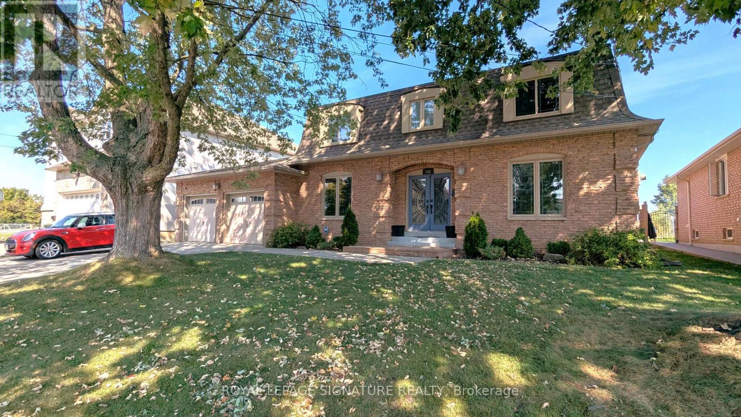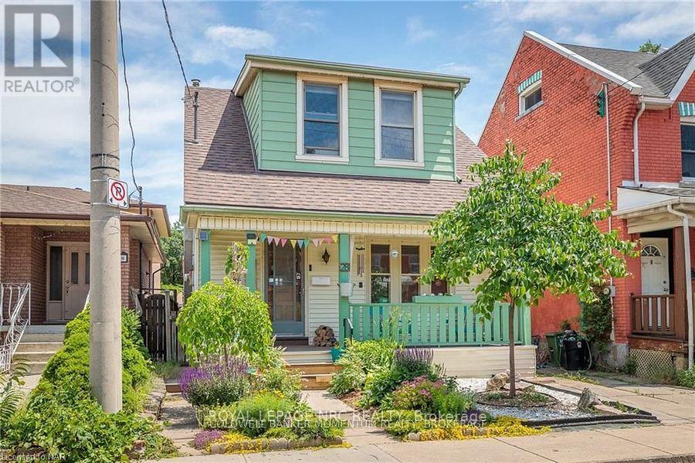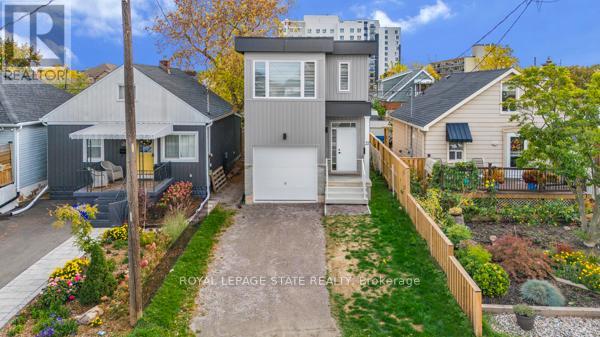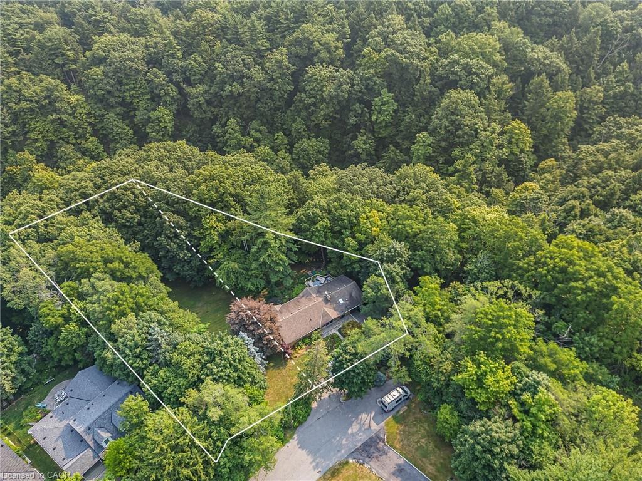
Highlights
Description
- Home value ($/Sqft)$1,083/Sqft
- Time on Houseful78 days
- Property typeResidential
- StyleBungalow raised
- Neighbourhood
- Median school Score
- Mortgage payment
Oversized Double-Wide Lot (previously 2 separate lots) backing onto Tiffany Falls in Ancaster Heights. From the moment you arrive at this stunning 3+2 bedroom bungalow, the mid-century charm and modern touches invite you in — with a striking double-door entry, floor-to-ceiling windows, and vaulted ceilings that flood the main living space with natural light and panoramic views of the forest. This beautifully maintained home offers a spacious and functional layout, featuring a fully finished basement with two additional bedrooms, perfect for extended family or a home office setup. The warm and inviting living room boasts a contemporary fireplace, hardwood floors, and seamless indoor-outdoor living framed by nature. Set on a lush, private lot surrounded by mature trees, this is your opportunity to own a serene escape — just minutes from Ancaster Village, trails, and amenities. A rare find that combines timeless design with the beauty of conservation living. Note that this property was originally two lots with the current bungalow situated on 1 of the 2 lots. If severed you would have nearly a half acre on the second currently empty lot.
Home overview
- Cooling Central air
- Heat type Forced air, natural gas
- Pets allowed (y/n) No
- Sewer/ septic Septic tank
- Construction materials Brick
- Foundation Concrete block, poured concrete
- Roof Asphalt shing
- # parking spaces 3
- Parking desc Asphalt
- # full baths 2
- # total bathrooms 2.0
- # of above grade bedrooms 5
- # of below grade bedrooms 2
- # of rooms 17
- Appliances Water heater owned, dishwasher, dryer, microwave, refrigerator, washer
- Has fireplace (y/n) Yes
- Laundry information Lower level
- Interior features In-law capability, other
- County Hamilton
- Area 42 - ancaster
- Water source Municipal
- Zoning description Er
- Directions Mi3996
- Lot desc Urban, irregular lot, greenbelt, park, trails
- Lot dimensions 167.31 x 227.25
- Approx lot size (range) 0.5 - 1.99
- Basement information Walk-out access, full, finished
- Building size 1801
- Mls® # 40754415
- Property sub type Single family residence
- Status Active
- Virtual tour
- Tax year 2025
- Storage Basement
Level: Basement - Bedroom Basement
Level: Basement - Family room Basement
Level: Basement - Bedroom Basement
Level: Basement - Utility Basement
Level: Basement - Laundry Basement
Level: Basement - Other Basement
Level: Basement - Bathroom Lower
Level: Lower - Foyer Main
Level: Main - Other Main
Level: Main - Dining room Main
Level: Main - Eat in kitchen Main
Level: Main - Primary bedroom Main
Level: Main - Bedroom Main
Level: Main - Bedroom Main
Level: Main - Living room Main
Level: Main - Bathroom Main
Level: Main
- Listing type identifier Idx

$-5,200
/ Month

