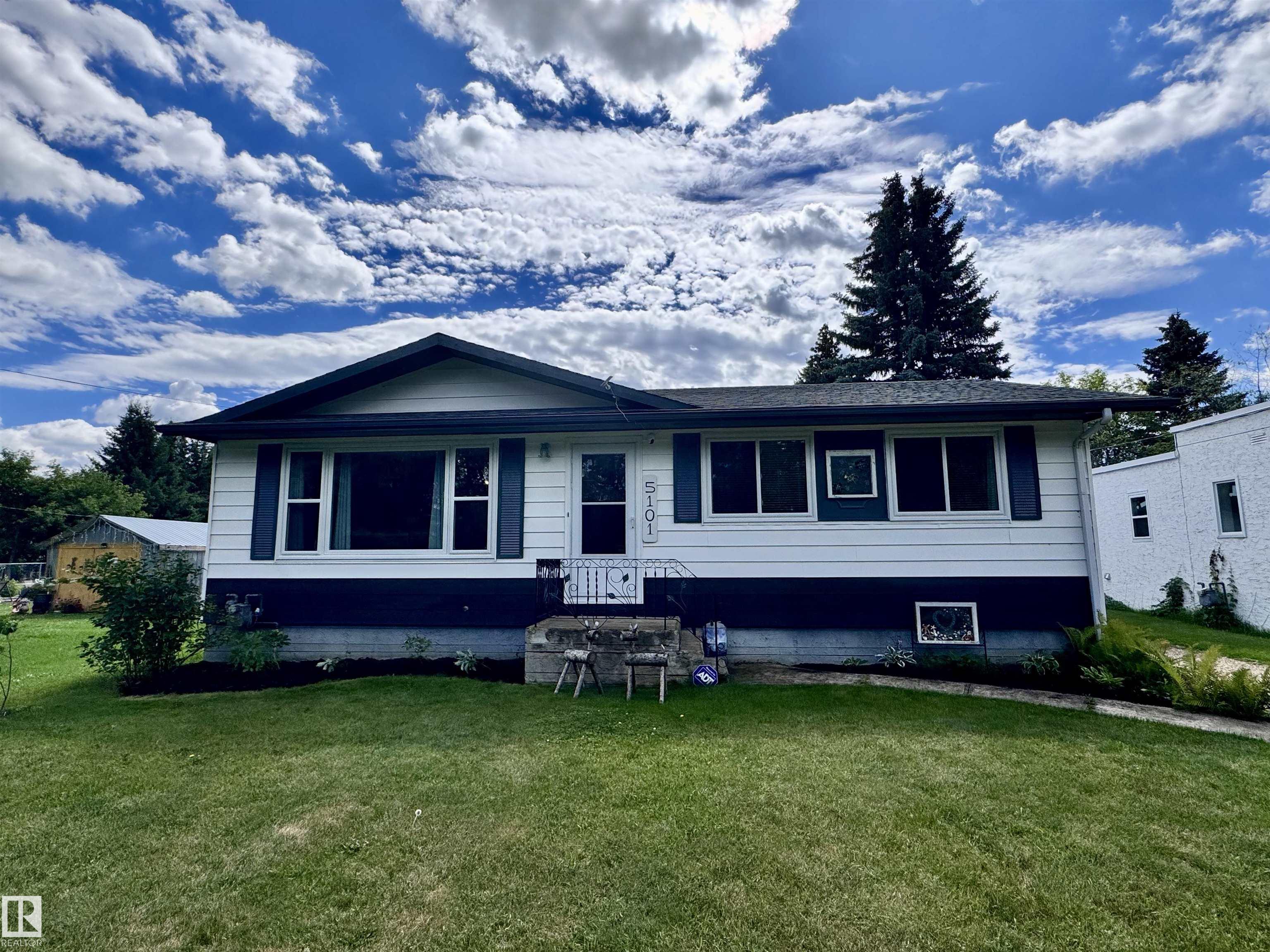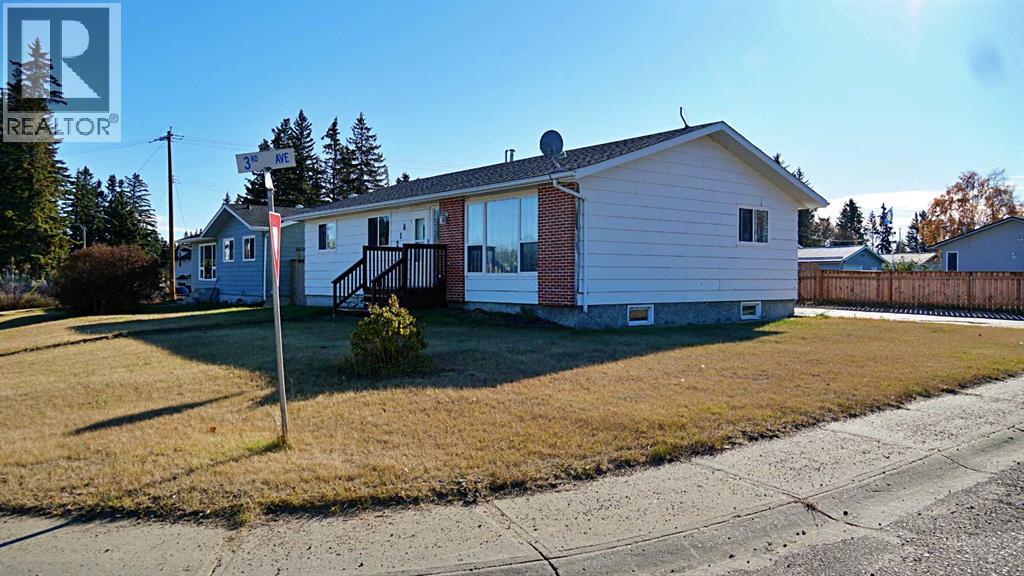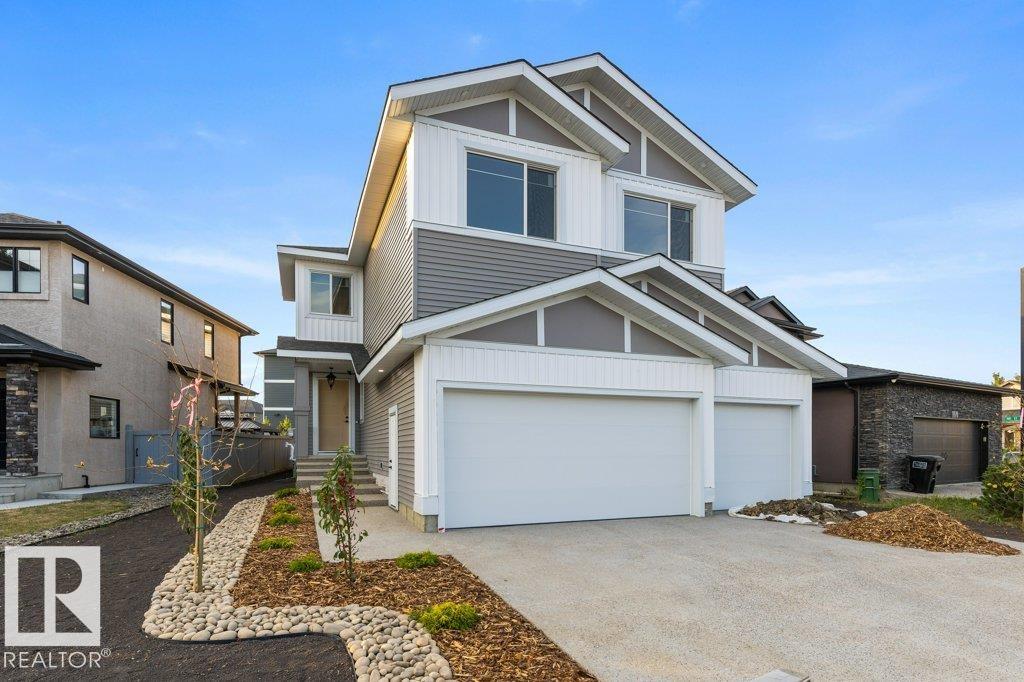
Highlights
Description
- Home value ($/Sqft)$235/Sqft
- Time on Houseful69 days
- Property typeResidential
- StyleBungalow
- Year built1972
- Mortgage payment
Charming 4-bedroom bungalow on a beautifully landscaped and exceptionally private 50x295 sq ft lot, complete with an oversized detached single garage. Inside, you’ll find a welcoming country kitchen with new appliances, including a gas stove—perfect for creating your best meals—plus a spacious living area and a 4-piece bath with a relaxing jetted tub. The backyard is a gardener’s dream, offering an abundance of fruit trees (apple, saskatoon, cranberry, crabapple, pincherry, strawberries, and more) along with berry bushes (haskap, raspberry) ready for harvest. Recent updates include new windows, flooring, hot water tank, and fresh paint. Renovations also feature a newly added 2-piece bathroom in the basement and a backyard patio—ideal for outdoor entertaining. Located in the vibrant community of Andrew, this move-in ready home is waiting for you to enjoy.
Home overview
- Heat type Forced air-1, natural gas
- Foundation Concrete perimeter
- Roof Asphalt shingles
- Exterior features Fruit trees/shrubs, landscaped, private setting, schools, treed lot, vegetable garden
- Has garage (y/n) Yes
- Parking desc Over sized, rv parking, single garage detached
- # full baths 1
- # half baths 1
- # total bathrooms 2.0
- # of above grade bedrooms 4
- Flooring Carpet, vinyl plank
- Appliances Dishwasher-built-in, dryer, oven-microwave, refrigerator, storage shed, stove-gas, vacuum system attachments, vacuum systems, washer, window coverings, see remarks
- Community features Off street parking, on street parking, no smoking home, patio, r.v. storage, vinyl windows
- Area Lamont
- Zoning description Zone 60
- Lot desc Rectangular
- Basement information Full, partially finished
- Building size 1019
- Mls® # E4452709
- Property sub type Single family residence
- Status Active
- Family room Level: Basement
- Living room Level: Main
- Dining room Level: Main
- Listing type identifier Idx

$-639
/ Month












