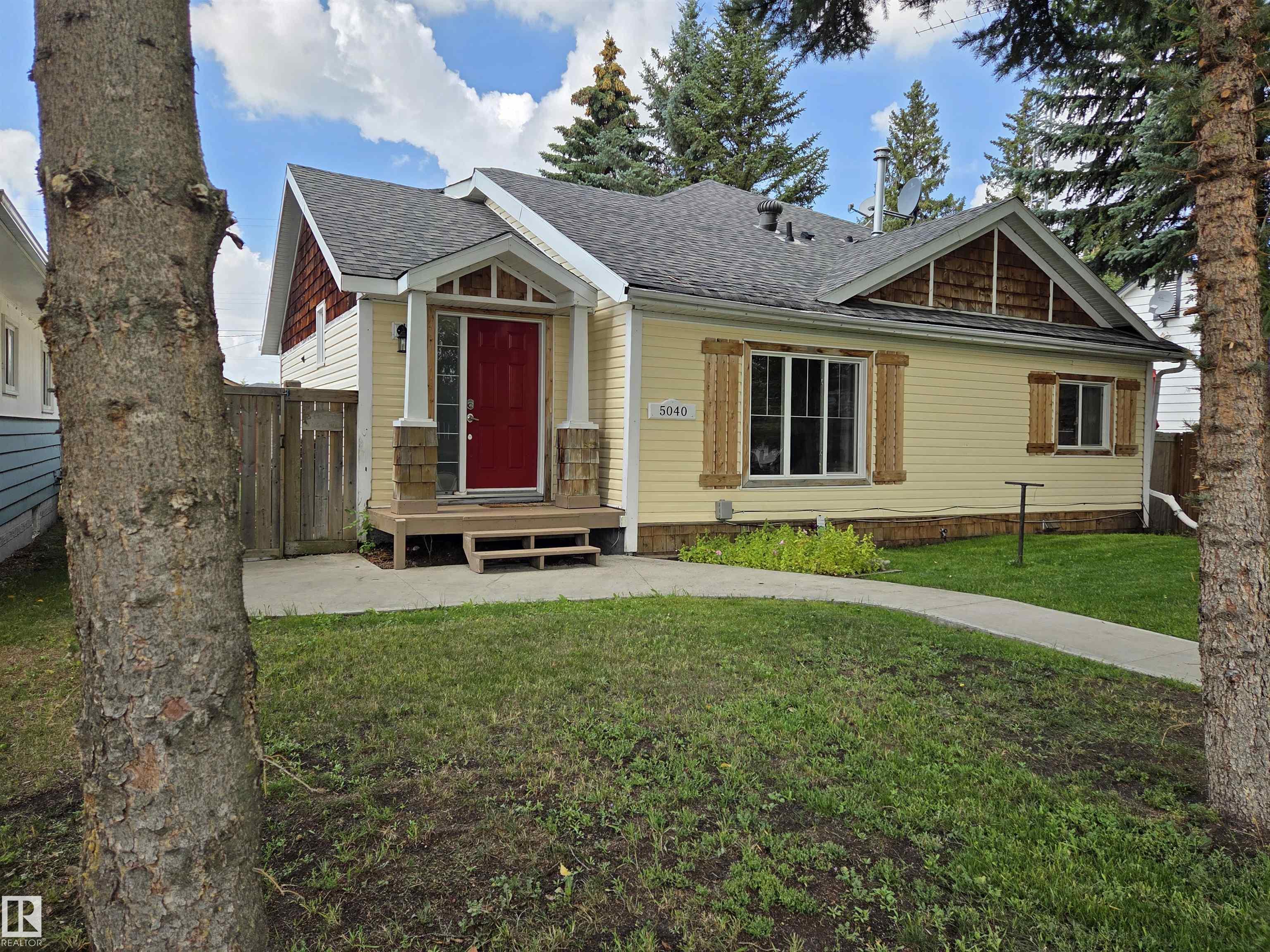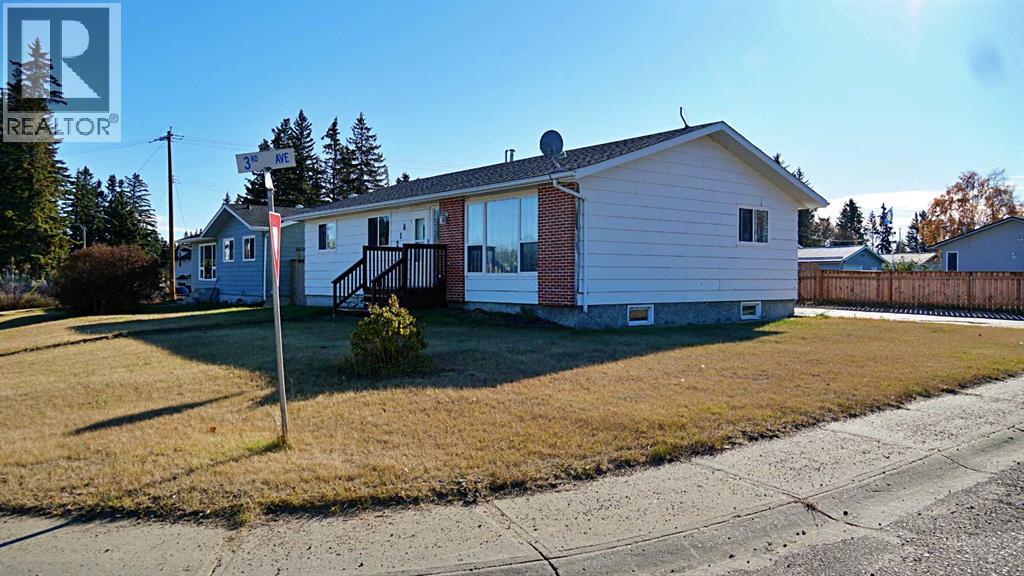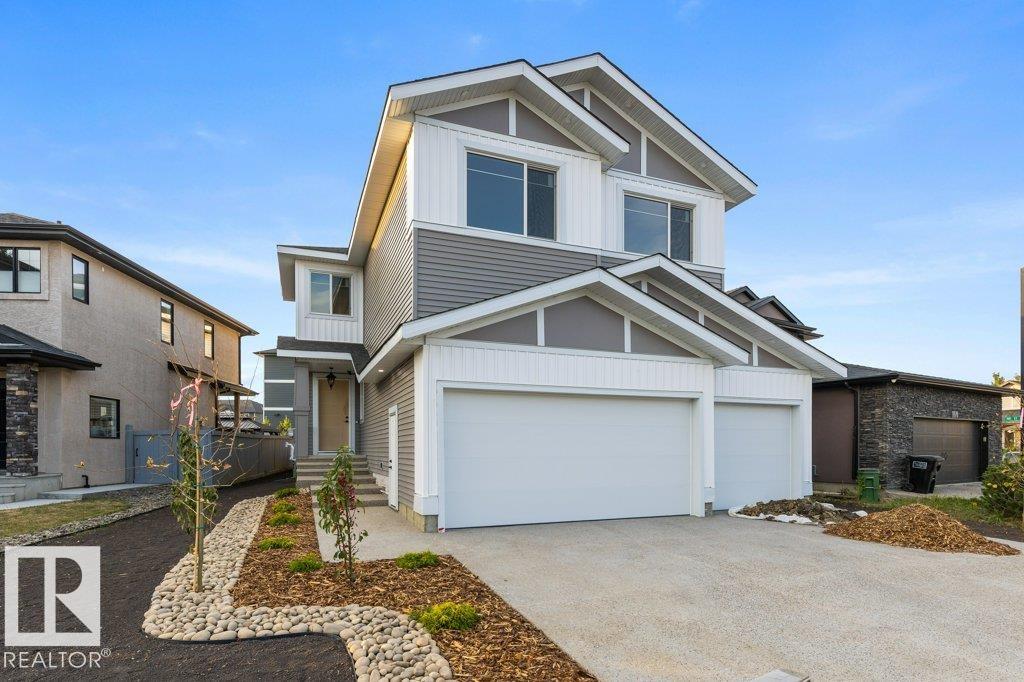
Highlights
Description
- Home value ($/Sqft)$248/Sqft
- Time on Houseful76 days
- Property typeResidential
- Style1 and half storey
- Year built1940
- Mortgage payment
Adorable 3-bedroom home offering charm, comfort, and convenience! Step into a bright and welcoming space, perfect for families or first-time buyers. The fully fenced backyard is perfect for kids, pets, or entertaining guests. Enjoy the bonus of a detached 2-car garage plus an additional Bunkie—great for guests, a home office, or extra living space. Located just down the road from a mini golf course, tennis courts, and basketball courts, there’s no shortage of nearby activities. A brand-new K-12 school is opening this year—an amazing opportunity for families seeking a vibrant and growing community. Andrew is a growing community and is not far from the city, with lots of fun activities to do and see on the drive, including Ukrainian Village, Elk Island Park. There is something for everyone. Don’t miss your chance to make this home yours!
Home overview
- Heat type Forced air-2, natural gas
- Foundation Concrete perimeter
- Roof Asphalt shingles
- Exterior features Back lane, fenced, flat site, low maintenance landscape, playground nearby
- Has garage (y/n) Yes
- Parking desc 2 outdoor stalls
- # full baths 2
- # total bathrooms 2.0
- # of above grade bedrooms 3
- Flooring Ceramic tile, hardwood
- Appliances Euro washer/dryer combo, microwave hood fan, refrigerator, storage shed, stove-electric, curtains and blinds
- Community features Bar, carbon monoxide detectors, deck, detectors smoke, fire pit, front porch, guest suite, hot water tankless, skylight, natural gas bbq hookup
- Area Lamont
- Zoning description Zone 60
- Elementary school New 2025
- High school New 2025
- Middle school New 2025
- Lot desc Rectangular
- Basement information Partial, finished
- Building size 1287
- Mls® # E4451394
- Property sub type Single family residence
- Status Active
- Master room 37.7m X 44.3m
- Bedroom 3 36.6m X 32.1m
- Bedroom 2 30.3m X 33.8m
- Family room Level: Lower
- Living room Level: Main
- Listing type identifier Idx

$-851
/ Month












