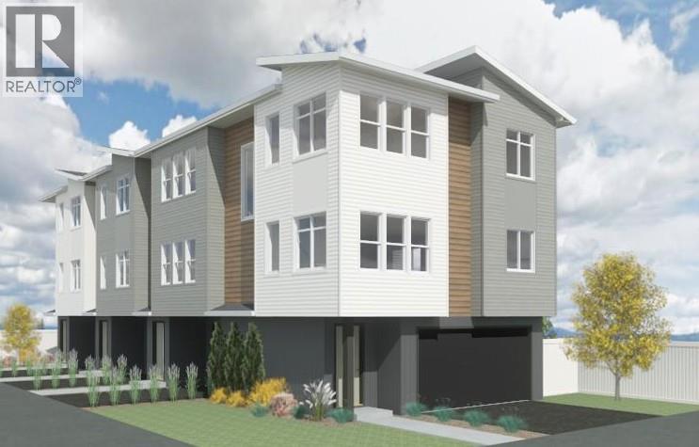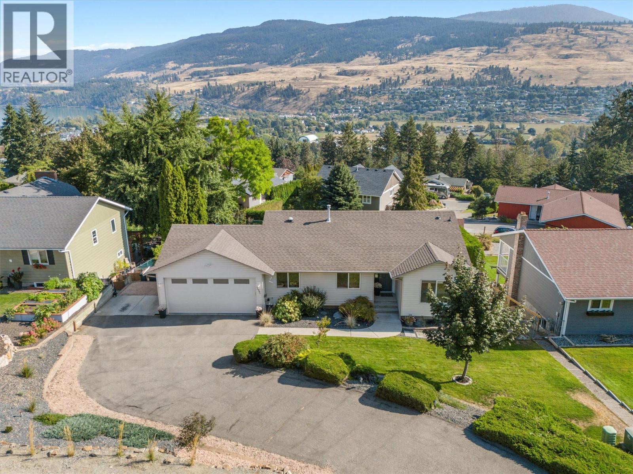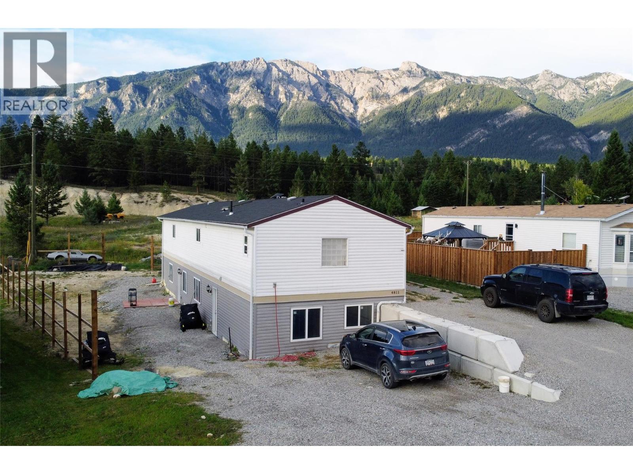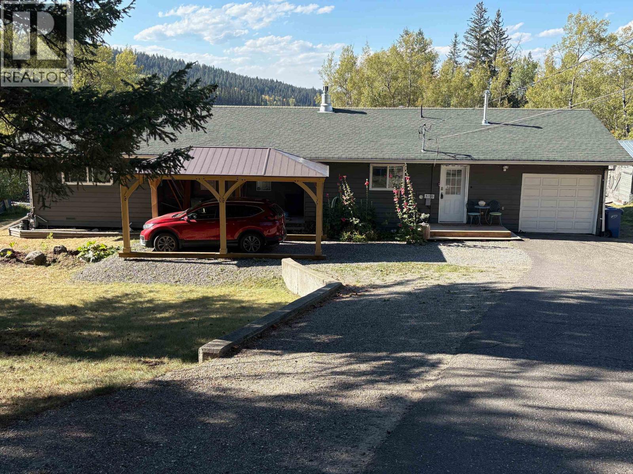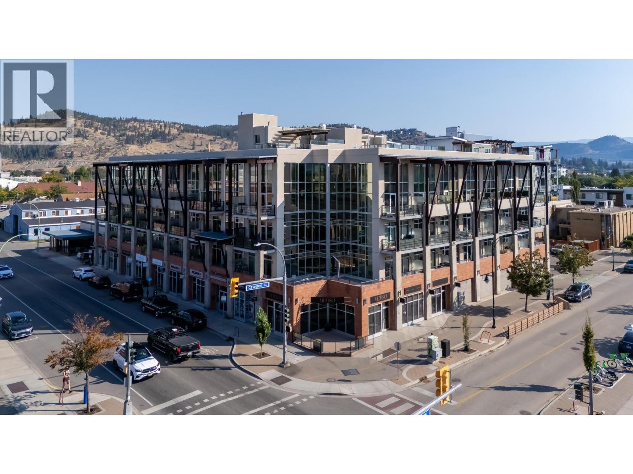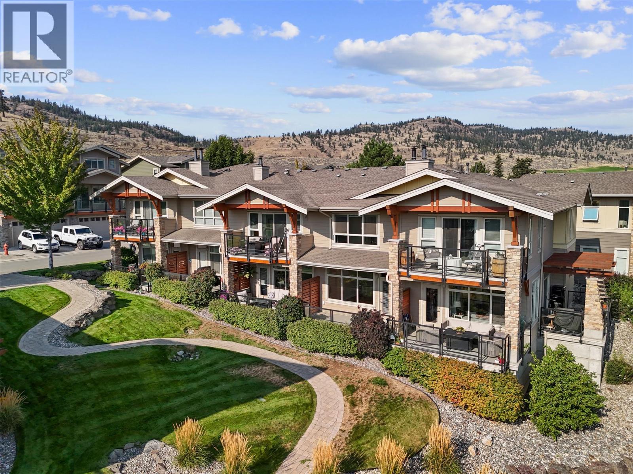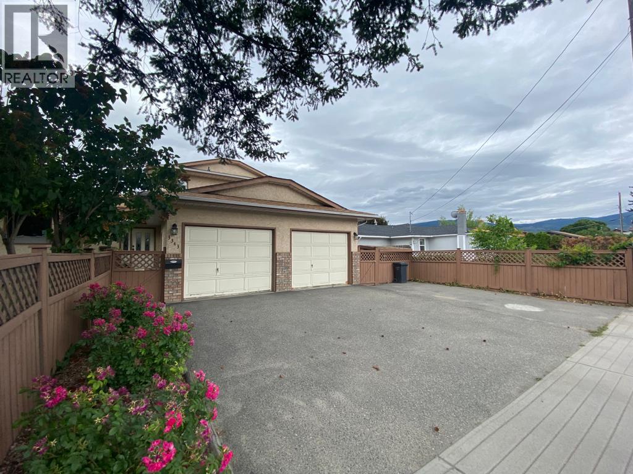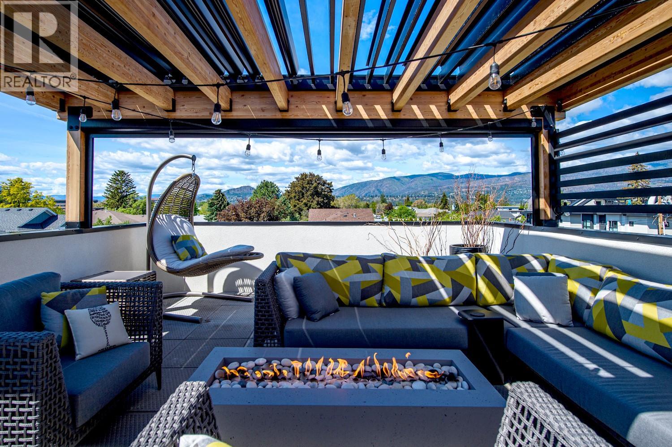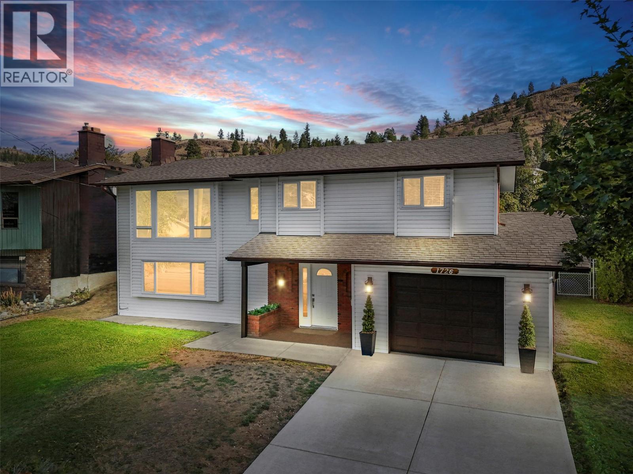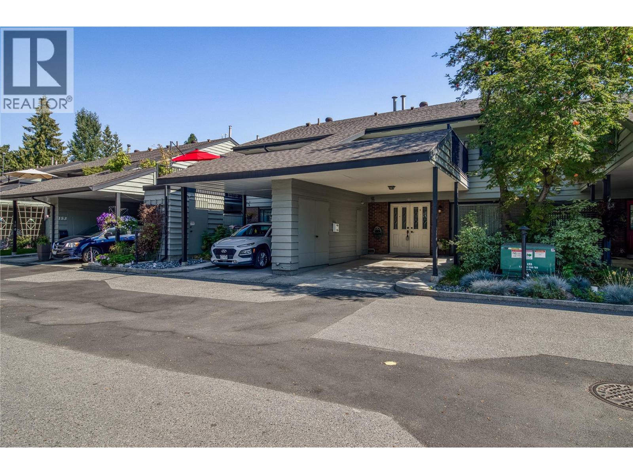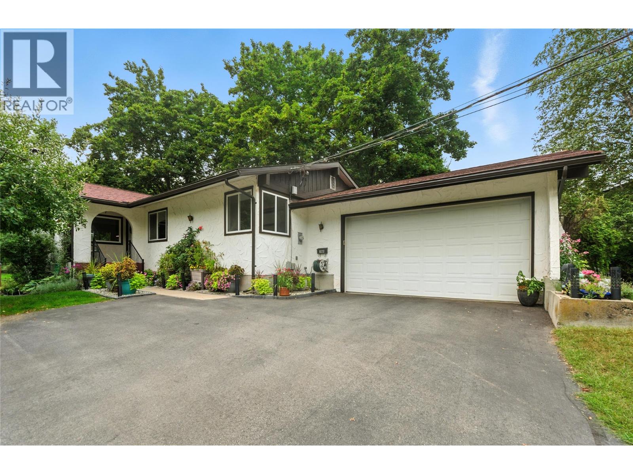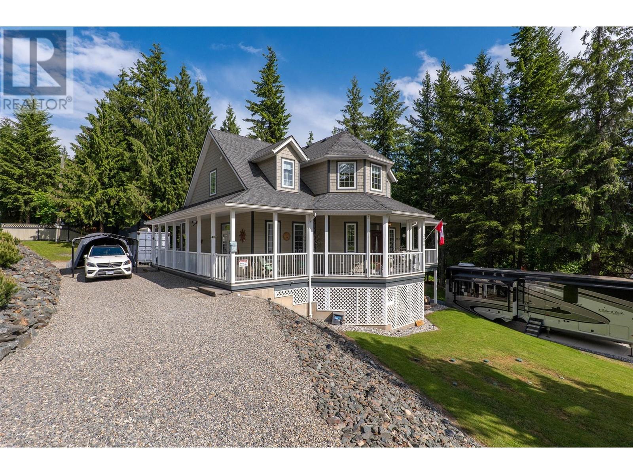
Highlights
Description
- Home value ($/Sqft)$292/Sqft
- Time on Houseful124 days
- Property typeSingle family
- Lot size0.31 Acre
- Year built2009
- Mortgage payment
All I can say is WOW. This beautiful custom-built high-quality home in Lower Anglemont will impress in every respect. Loads of natural light fill this 3 bedroom plus flexroom/4 bath 2-storey home. The great room-style main floor includes a very large chef's island kitchen, with gourmet range, loads of cupboard and drawer space and solid surface counters, a dream office, a large primary suite with luxury double vanity ensuite, and the laundry area. The upper floor has 2 more bedrooms, a full bath, and a catwalk/breezeway between the 2 bedrooms. On the lower floor you will find a very large recreation/family room with an outside entrance, the flexroom, another 3 piece bath, and the mechanical area. This home features radiant in-floor heat on the lower and main levels, with zoned and efficient electric baseboard heat on the upper level. There is a high-quality auto-switchover propane-fired Cummins back-up generator system as well. Outside you will find a screened wrap-around porch and deck, easy-care landscaping, a dedicated RV parking area, and plenty of parking for other vehicles including gated rear yard access. This is a rare opportunity to own a very fine home in close proximity to world-renowned Shuswap Lake and all that it has to offer. Contact the listing broker or your personal Realtor today to book your exclusive viewing opportunity of this great property. (id:63267)
Home overview
- Heat source Electric, other
- Heat type Baseboard heaters, see remarks
- # total stories 3
- Roof Unknown
- Fencing Fence
- # full baths 3
- # half baths 1
- # total bathrooms 4.0
- # of above grade bedrooms 3
- Flooring Mixed flooring
- Has fireplace (y/n) Yes
- Community features Rural setting
- Subdivision North shuswap
- View View (panoramic)
- Zoning description Unknown
- Lot dimensions 0.31
- Lot size (acres) 0.31
- Building size 3244
- Listing # 10348182
- Property sub type Single family residence
- Status Active
- Bedroom 3.454m X 8.839m
Level: 2nd - Bedroom 5.182m X 2.743m
Level: 2nd - Bathroom (# of pieces - 4) Measurements not available
Level: 2nd - Family room 3.454m X 9.449m
Level: Basement - Other 3.48m X 2.235m
Level: Basement - Den 3.327m X 4.572m
Level: Basement - Bathroom (# of pieces - 3) Measurements not available
Level: Basement - Other 3.658m X 3.353m
Level: Basement - Ensuite bathroom (# of pieces - 4) Measurements not available
Level: Main - Primary bedroom 5.182m X 3.454m
Level: Main - Kitchen 3.353m X 5.486m
Level: Main - Living room 3.962m X 6.706m
Level: Main - Laundry 2.438m X 2.134m
Level: Main - Office 3.454m X 3.15m
Level: Main - Bathroom (# of pieces - 2) Measurements not available
Level: Main
- Listing source url Https://www.realtor.ca/real-estate/28327911/2696-fraser-road-anglemont-north-shuswap
- Listing type identifier Idx

$-2,522
/ Month


