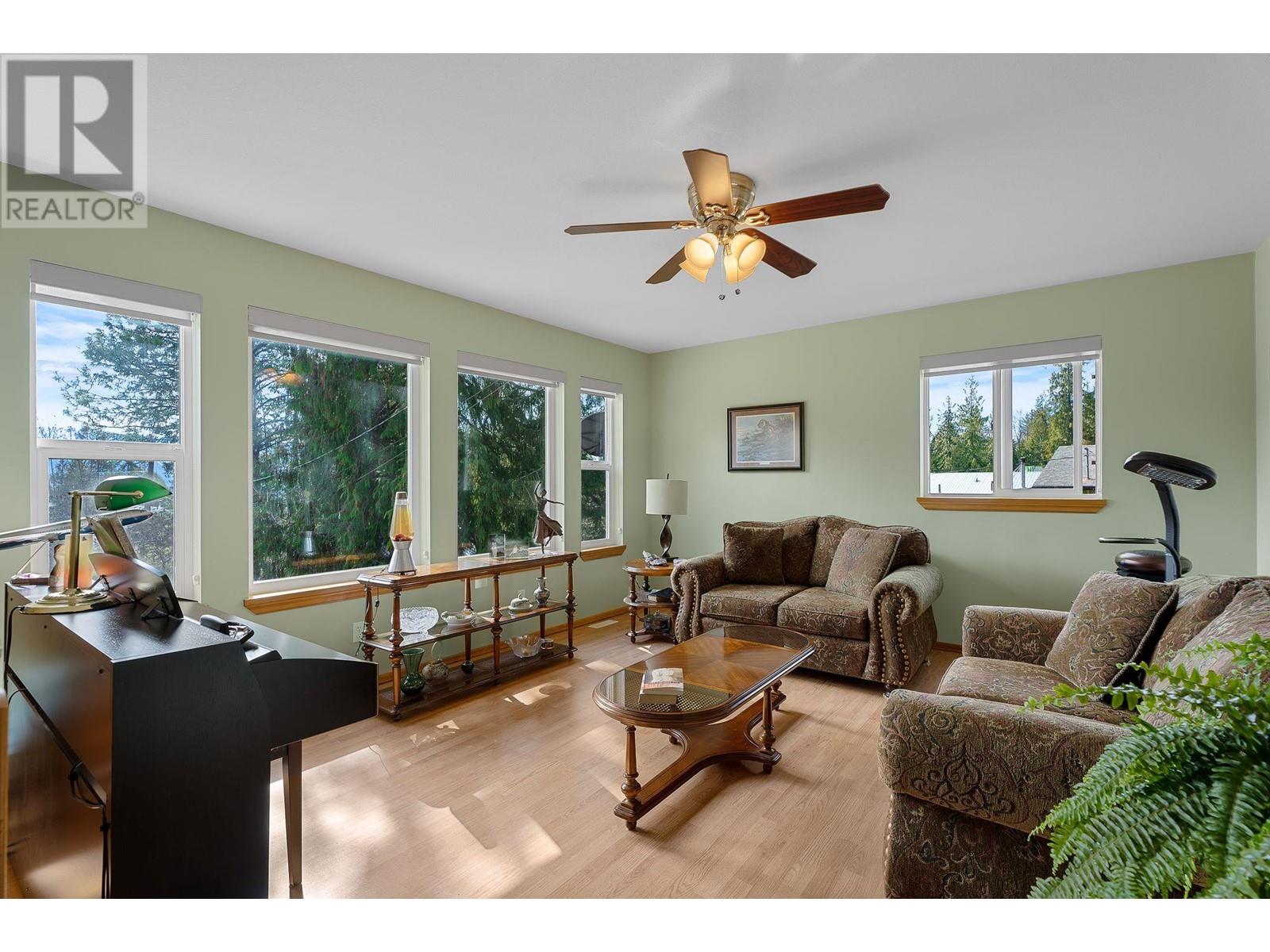
7451 Estate Dr
7451 Estate Dr
Highlights
Description
- Home value ($/Sqft)$241/Sqft
- Time on Houseful240 days
- Property typeSingle family
- Lot size0.30 Acre
- Year built1998
- Garage spaces1
- Mortgage payment
Pride of ownership radiates through this home!! Nestled amongst the trees this bright south facing home has 3 bedrooms & 2 full bathrooms, enjoy working from home - a huge office and there's enough space for a hobby area too! Updates include Lakeshore Kitchen Cabinets (2012) c/w spacious countertops & backsplash, gas stove (2012), HWT (2019), roof (Aug 2019), continuous gutters c/w leaf screen (2009) plus a propane forced air furnace. Just had 2 roof sprinklers installed in the fall. The large covered sundeck (re-surfaced 2009) has 2 sliding doors - one from the Master Bedroom & the other from the Kitchen/Dining Area. Enjoy your morning coffee looking out at the beautiful view of the Shuswap Lake & mountains or enjoy BBQ'ing with friends. Come & see for yourself - you won't be disappointed :) (id:63267)
Home overview
- Heat type Baseboard heaters, forced air, see remarks
- Sewer/ septic Septic tank
- # total stories 2
- Roof Unknown
- Fencing Not fenced
- # garage spaces 1
- # parking spaces 4
- Has garage (y/n) Yes
- # full baths 2
- # total bathrooms 2.0
- # of above grade bedrooms 3
- Flooring Laminate, vinyl
- Subdivision North shuswap
- View Lake view, mountain view
- Zoning description Unknown
- Lot dimensions 0.3
- Lot size (acres) 0.3
- Building size 2266
- Listing # 10337817
- Property sub type Single family residence
- Status Active
- Family room 5.283m X 4.064m
Level: Basement - Bedroom 4.039m X 4.064m
Level: Basement - Family room 3.48m X 4.013m
Level: Basement - Utility 2.819m X 4.115m
Level: Basement - Full bathroom 1.778m X 2.413m
Level: Basement - Office 4.343m X 5.004m
Level: Basement - Kitchen 3.2m X 4.166m
Level: Main - Primary bedroom 3.988m X 4.115m
Level: Main - Dining room 2.184m X 4.166m
Level: Main - Foyer 2.007m X 1.067m
Level: Main - Living room 6.452m X 4.166m
Level: Main - Full bathroom 2.464m X 3.023m
Level: Main - Bedroom 3.2m X 4.115m
Level: Main - Laundry 1.88m X 4.115m
Level: Main
- Listing source url Https://www.realtor.ca/real-estate/27995479/7451-estate-drive-anglemont-north-shuswap
- Listing type identifier Idx

$-1,459
/ Month













